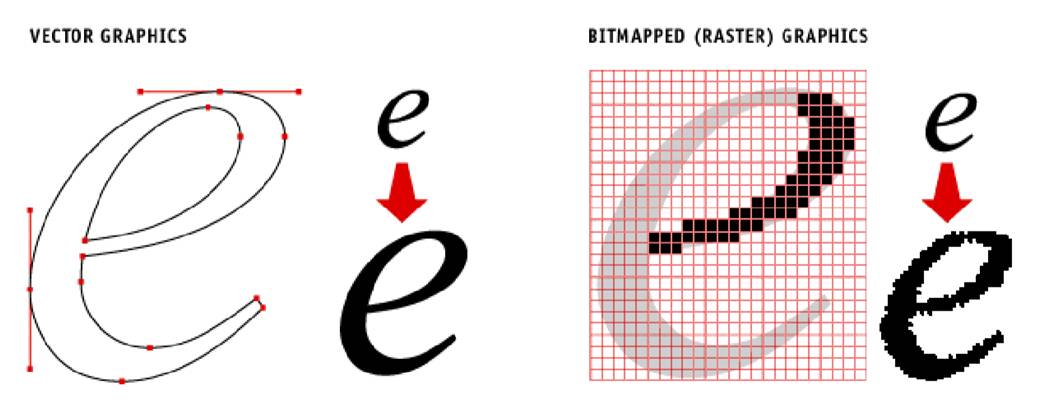
The objective of the session dated January 30 2019 was to learn about the different type of CAD software in 2D and 3D, and to know about the difference between raster, vector, 2D, 3D, and parametric design.
The assignment is to model (raster, vector, 2D, 3D, render, animate, simulate) a possible final project, and post it on our page.

3D modeling (or three-dimensional modeling) is the process of developing a mathematical representation of any surface of an object (either inanimate or living) in three dimensions via specialized software. The most common used 3D software are: Rhinoceros, Solidworks, Autodesk Fusion 360.
I will use "Fusion 360" because it is a production software where you can create g code for the machine directly. It simplifies the process. In addition, in my daily work I use "Surfcam CAD/CAM" software but it is not free software.
According to the "Ultimaker 3" extended dimensions I designed the "Dehumidifier" that will be an extension connected to the "Ultimaker 3".
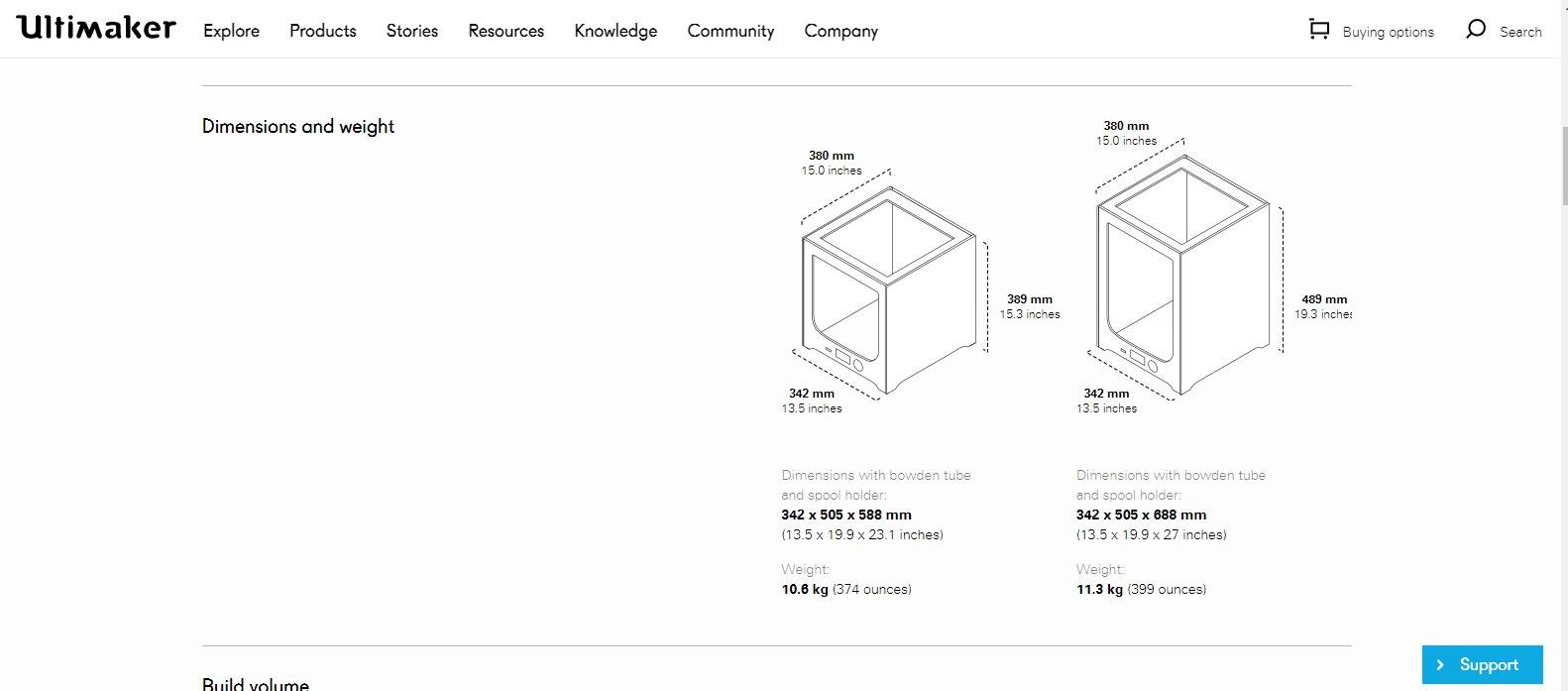
I draw the 2D design of the PVA filament roll.

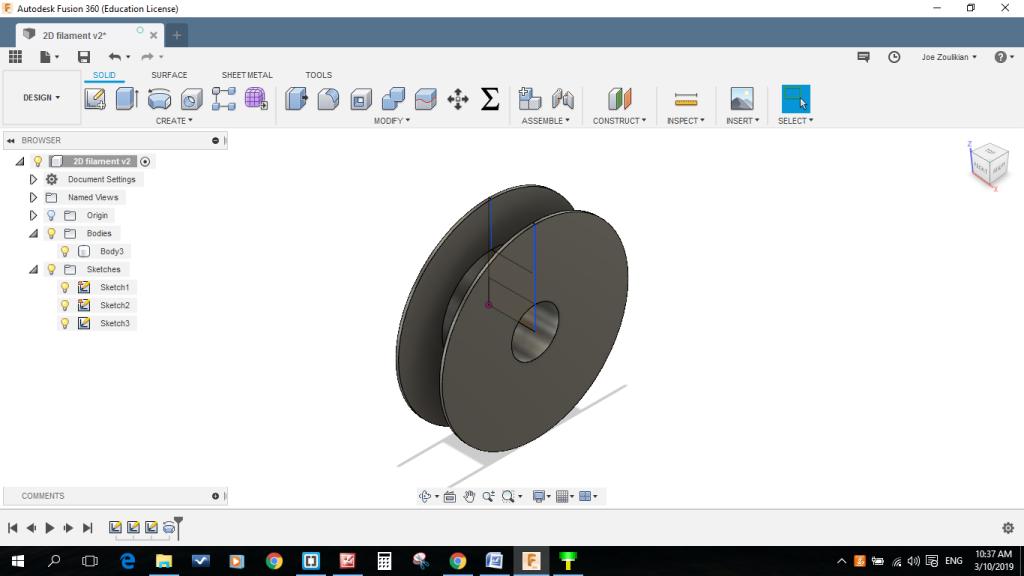
According to the PVA filament role size I designed and revolved a primary model of the "Dehumidifier" that will be an extension connected to the "Ultimaker 3".
I started to draw the top then the side walls and the bottom by using the "Autodesk Fusion 360" always using the parametric option to be able in the future to make some minor modifications without being obliged to draw everything from scratch.
I started to draw the 2D model then by using the extrude function I created a surface having a thickness of 10mm.
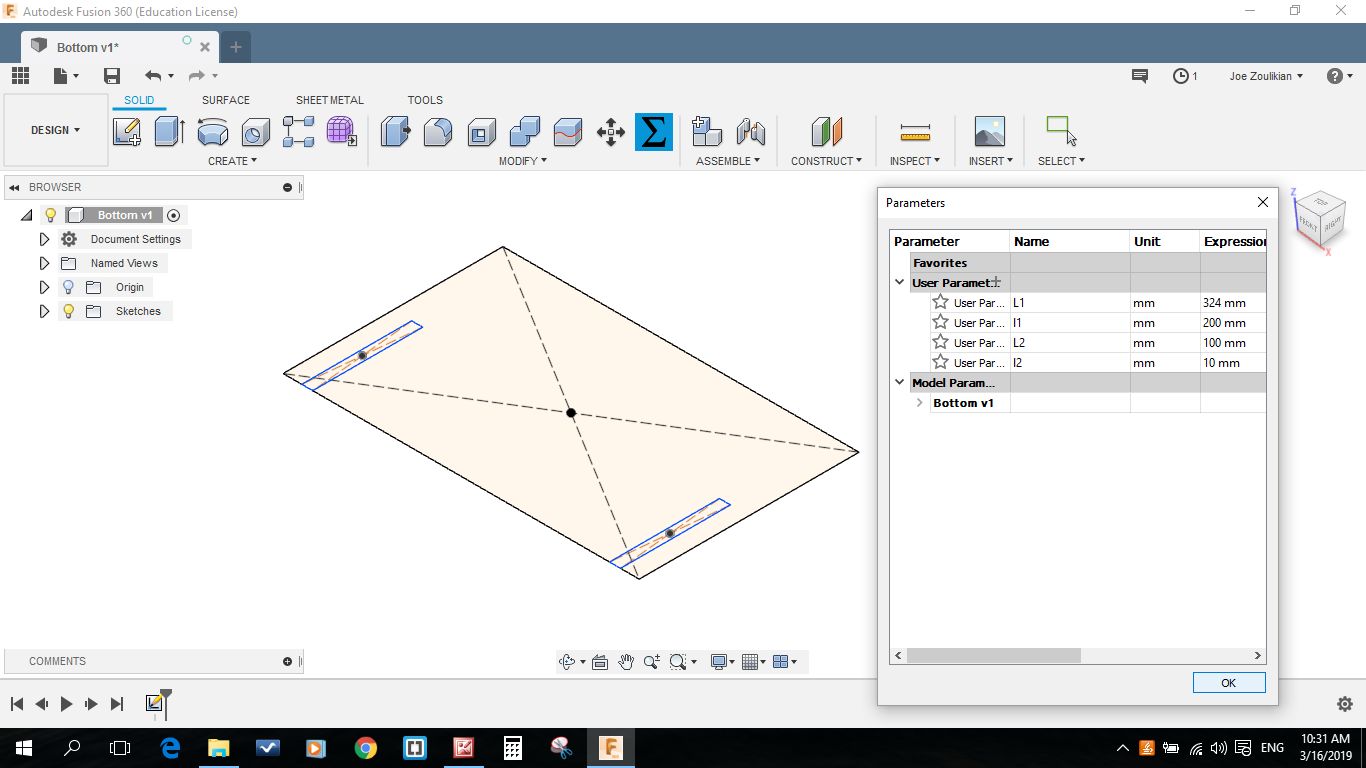


I used the import dxf function for the text and the logo.
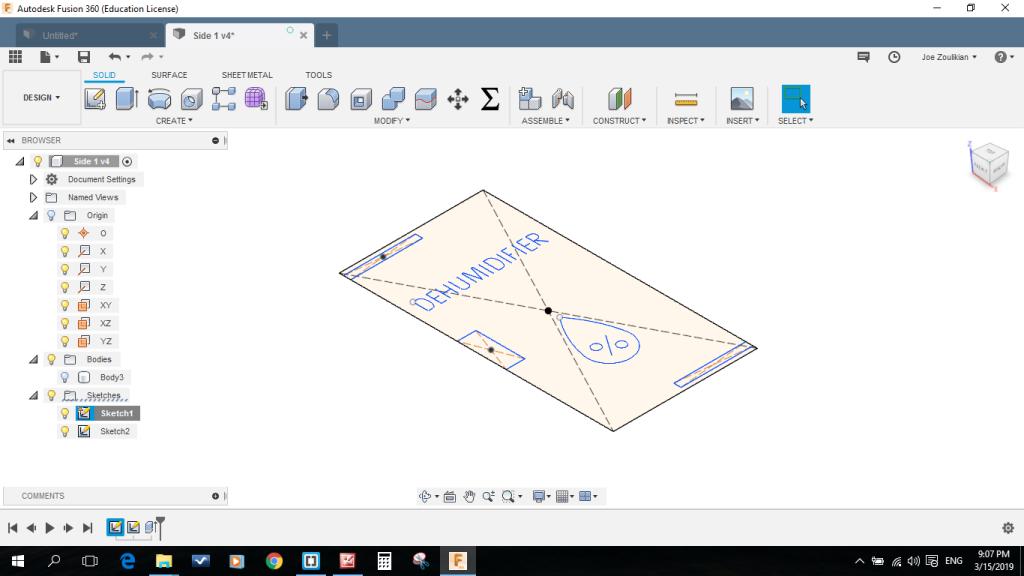
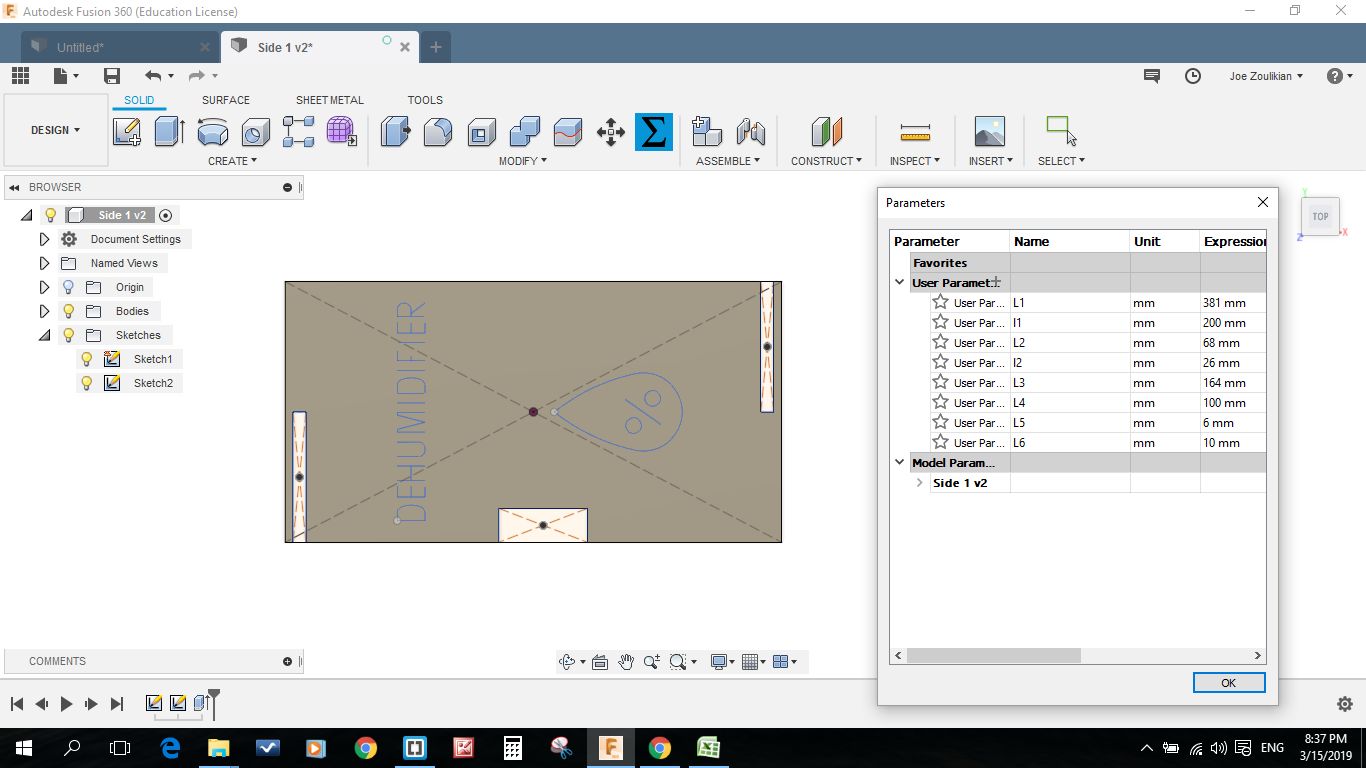
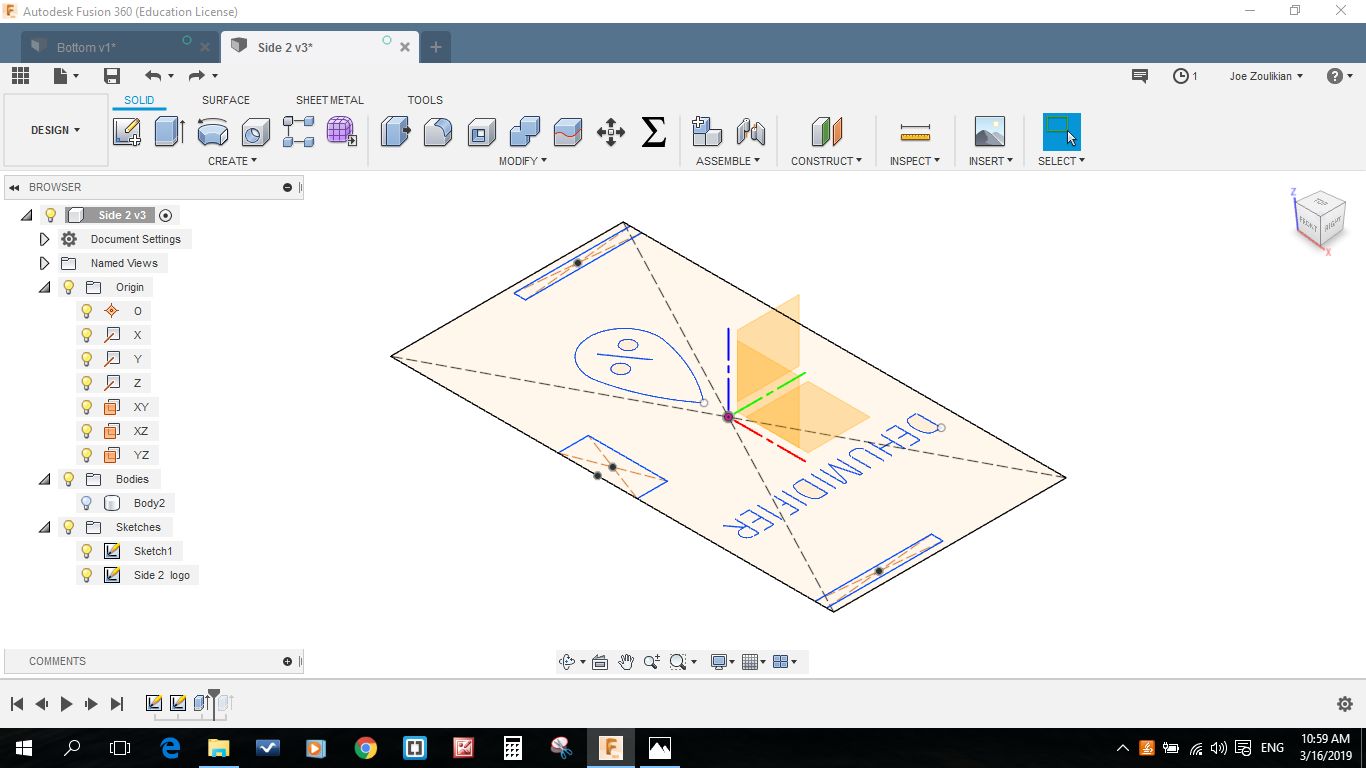
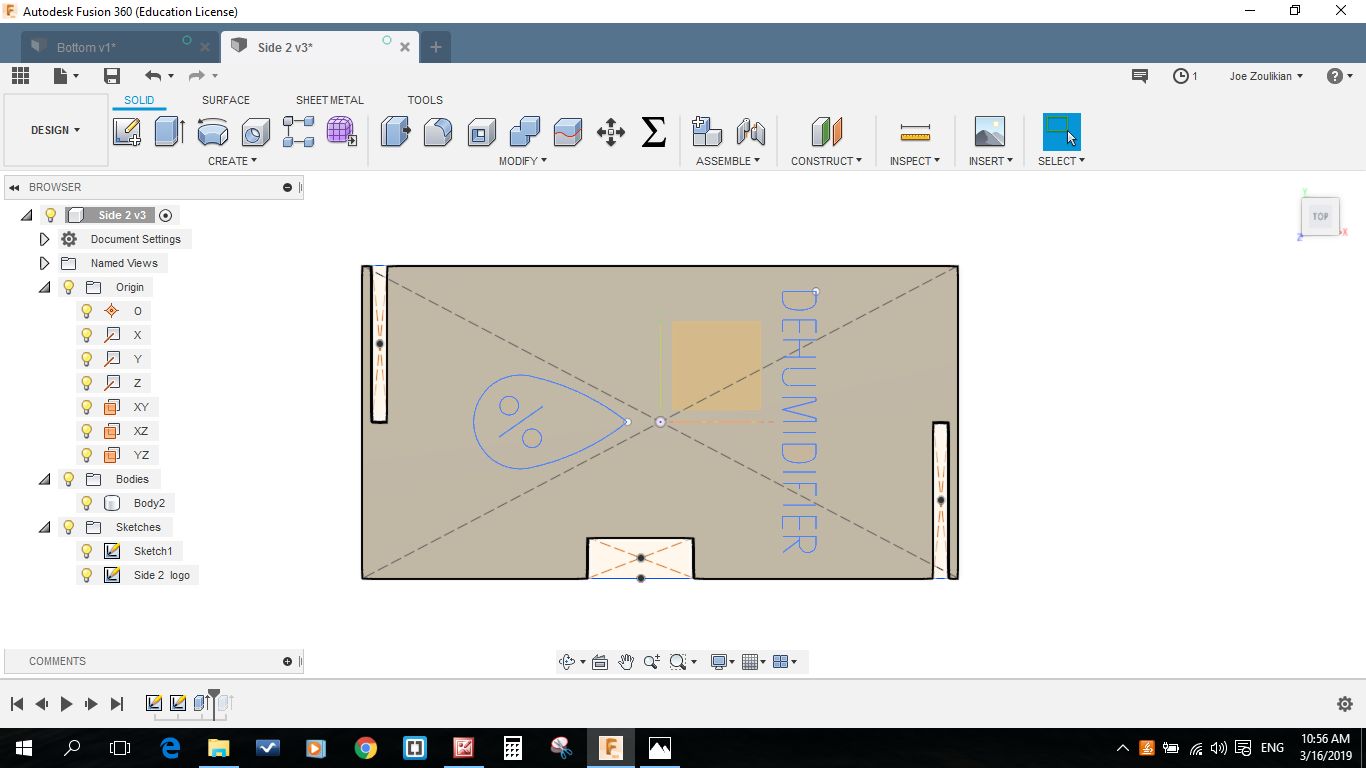

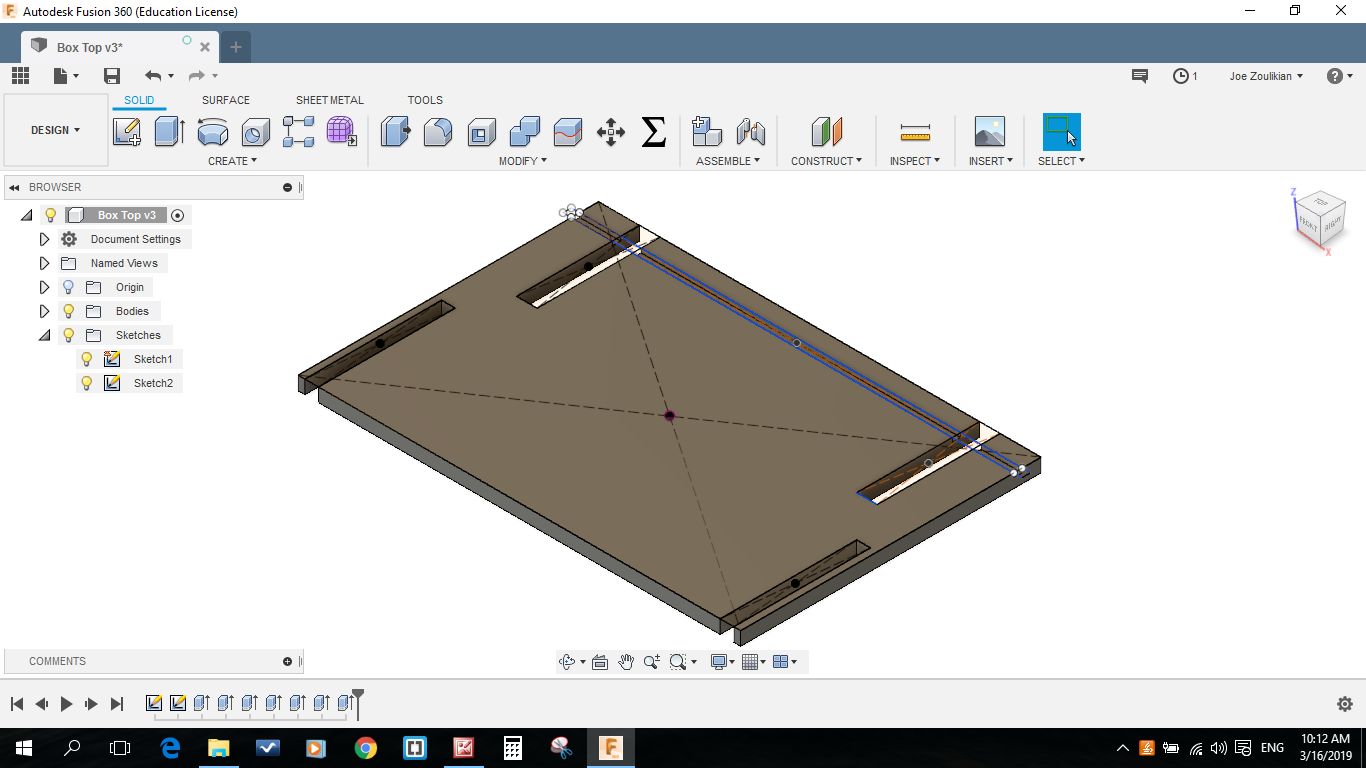
Bottom Design in Fusion 360 format
Bottom Design in dxf format
Top Design in Fusion 360 format
Top Design in dxf format
Side 1 Design in Fusion 360 format
Side 1 Design in dxf format
Side 2 Design in Fusion 360 format
Side 2 Design in dxf format

This work is licensed under a Creative Commons Attribution 4.0 International License.