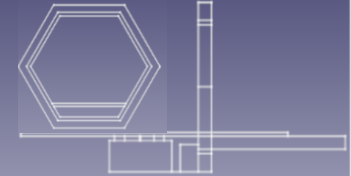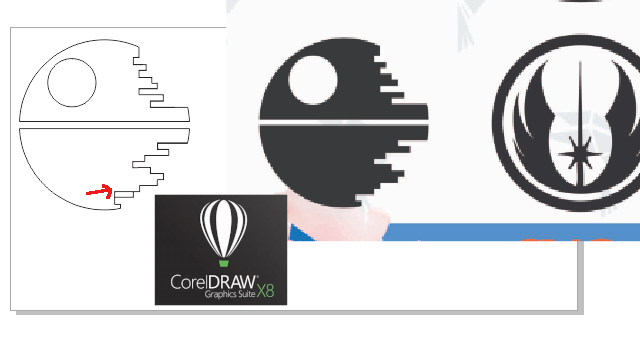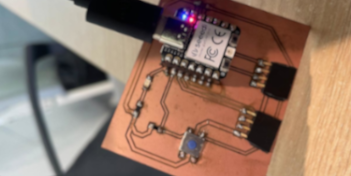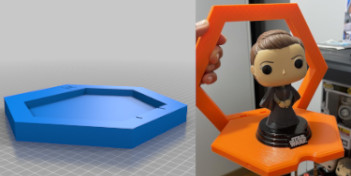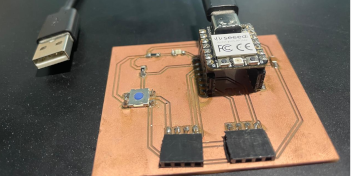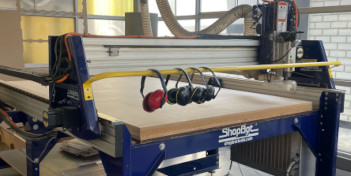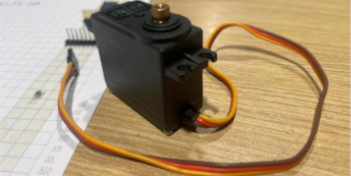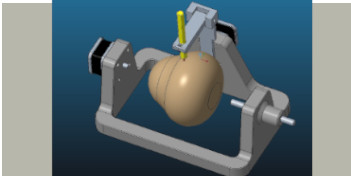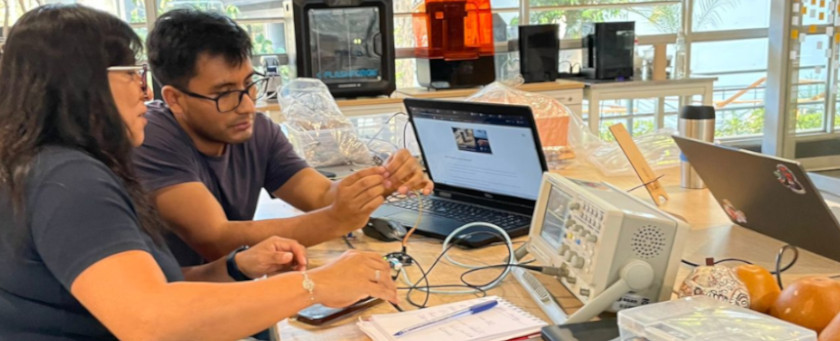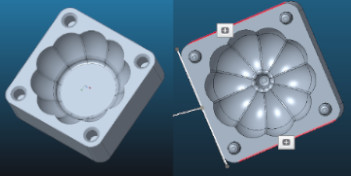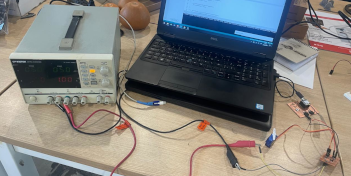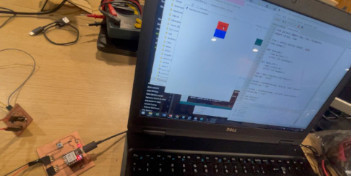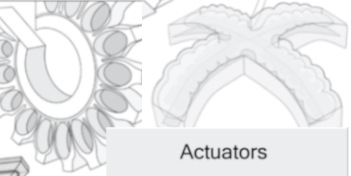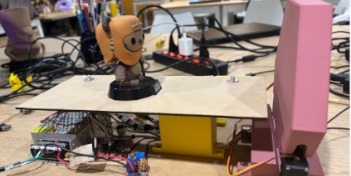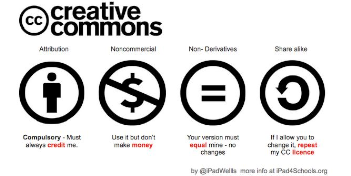2nd week Assignment
Computer-Aided Design
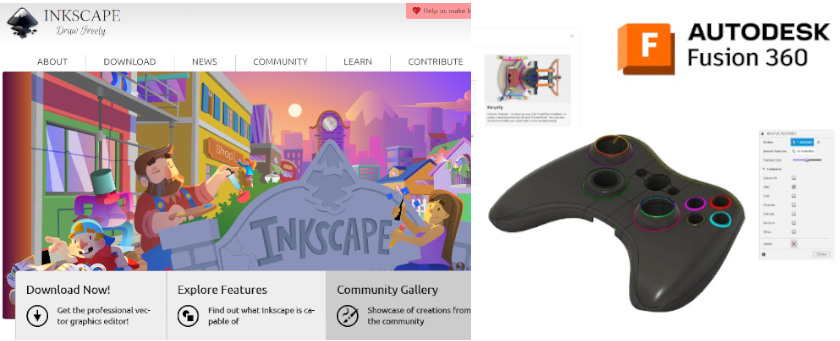
Individual Assignment
Model (raster, vector, 2D, 3D, render, animate, simulate, ...) a possible final project
With my instructor support, I re viewed possible softwares to draw ideas for my final project. I decided to use 2D and 3D sofwares, starting with free-softwares
2D Software: Inkscape
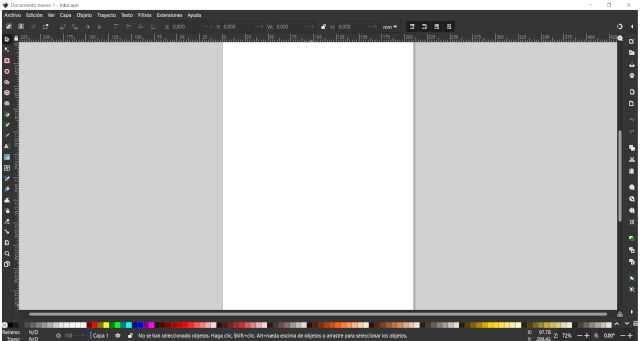 I
started my draw following these steps:
I
started my draw following these steps:
- I download the free software from here
- I installed the software runing standard features
- The interface appeared in spanish. Thus, I decided to changed to english. I found this tutorial to proceed
- Go to
Preferences - Choose
Interfaz - Click
Language - Select
English - You need to close the program and open it again in order to activate the new language
- Then, I started by creating a new document, I didn't review any other tutorial in this stage, because I wanted to evaluate if the software is friendly to users
- After, I recognised that at the left side there are geometric icons
- I used polygon icon and introduce it to my drawing
- I replicated it with a bigger dimension. The software does not allow to introduce exact dimensions. Thus, I decided to draw in perspective.
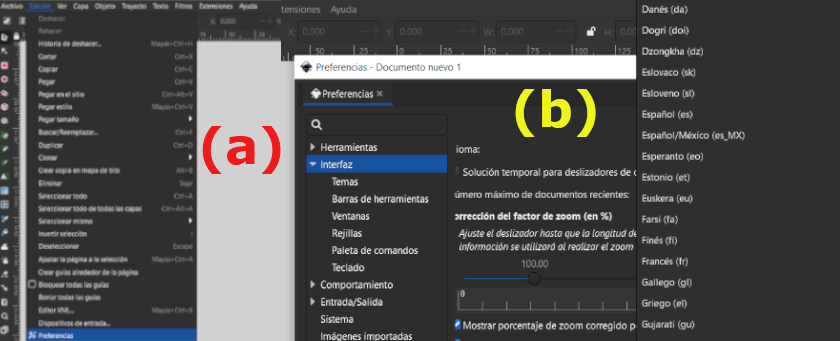
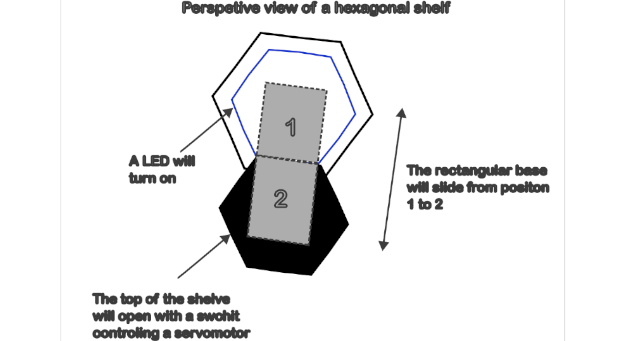
2D Software: FreeCad
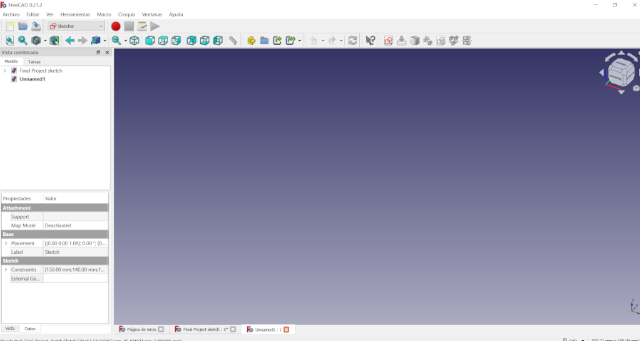 After the first result, decided to tried FreeCad. Eventhough the software
allow you to draw on 3 dimensions, I used for a 2D drawing. The advantege with this software
is that you're able to work with dimensions and use references.
After the first result, decided to tried FreeCad. Eventhough the software
allow you to draw on 3 dimensions, I used for a 2D drawing. The advantege with this software
is that you're able to work with dimensions and use references.
I tried to replicate the previous figure, however, to do that, in perspective, you will need
to use 3D axis, because your are tide up to restrictions for drawing.
In summary I followed this process:
- Download the software here
- Installed it with standard features
- Again, I needed to turn it to english. Based on previous experience with Inkscape I followed these steps
- Go to
Edit - Choose
Preferences - Click
General - Click
Language - Select
English - You don't need to close the program to activate the new language
- Your going to get at first a list of examples and the option to click on "New Propject", and start your drawing
- Then, You need to click on
startand you will get a dropdown menu, like shown below - Then, select
create sketchr - Select
create sketch, and here you will need to choose sketch orientation. I chose XY plane - The axis will appear on you screen
select create a hexagon, and star my drawing - The advantage is that you can draw a figure and then add a constrain, in this case I chooose a 150mm constrain a vertical distance
- It was friendly to use, but for 2D drawing you'll can get front and lateral view, like show in in the following pictures
- Other important feature is that you could desactivate the view of constrains, just by clicking on the lateral dropdown menu
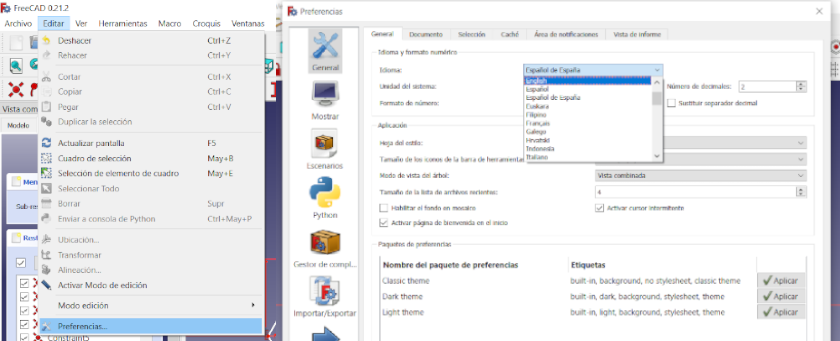
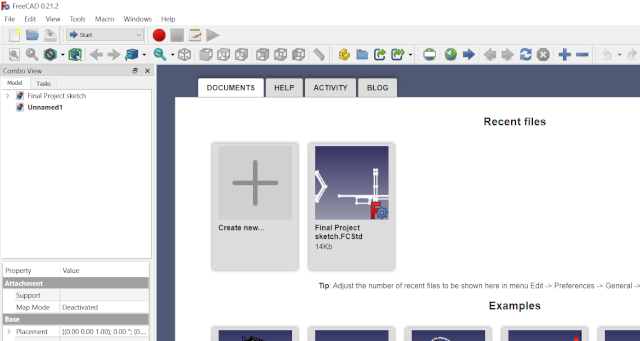
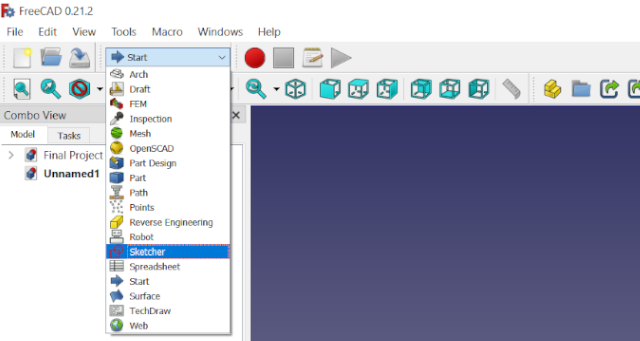
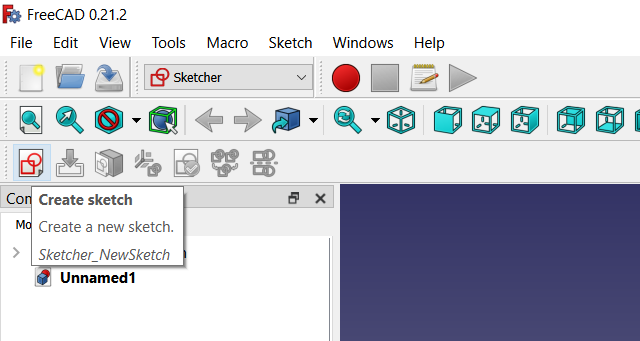
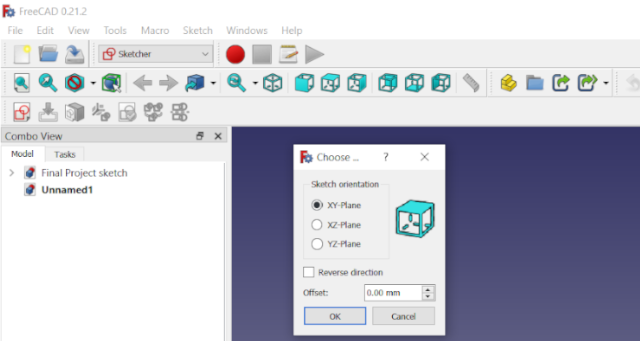
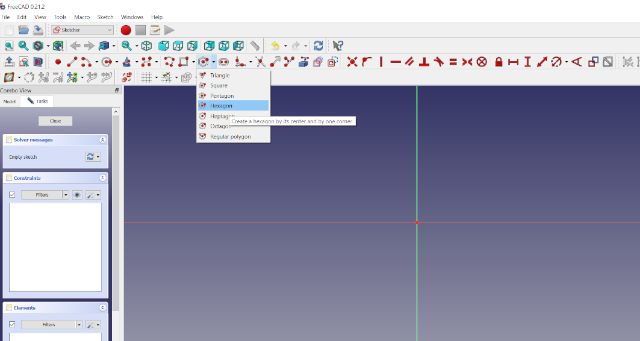
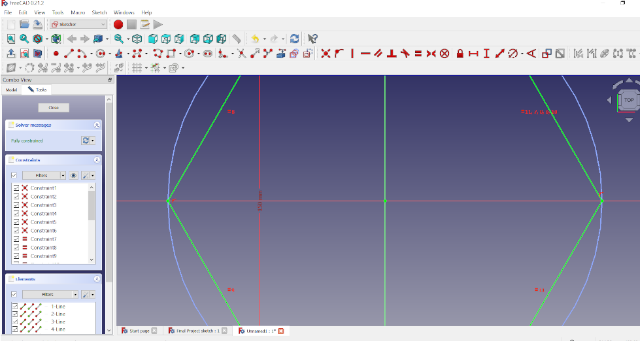
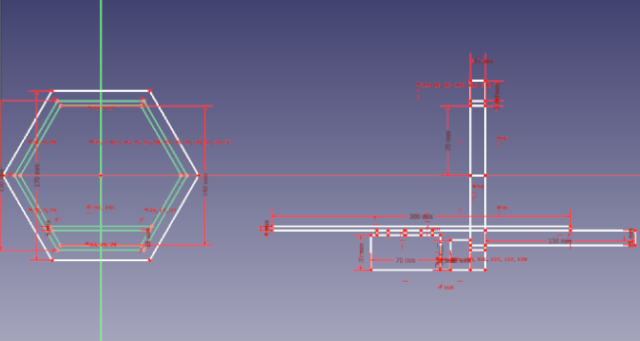
Fusion 360
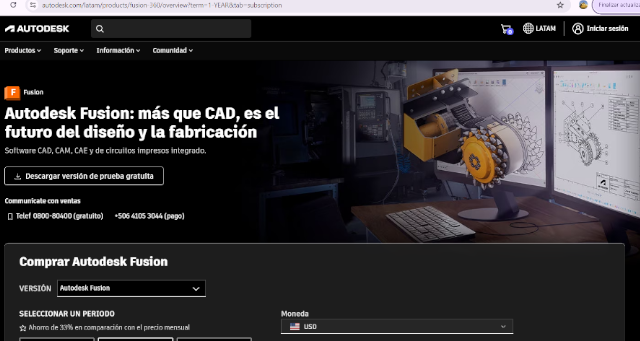 I activated the account offered by the FabAcademy, using my personal email. The interface is some kind
friendly.
I activated the account offered by the FabAcademy, using my personal email. The interface is some kind
friendly. A good feature is that at the left you can find a menu with some samples and basic training. This software allows you to drwan also electronics, generative designs and simulation samples. Other good feature is that you can store your designs on line. There is also an option to turn off working online option. I follow similar begining steps that on FreeCad, but in this case I felt more friendly to try 3D drawing to figure it out how to fabricate my door shelf, because that will need to have some movement
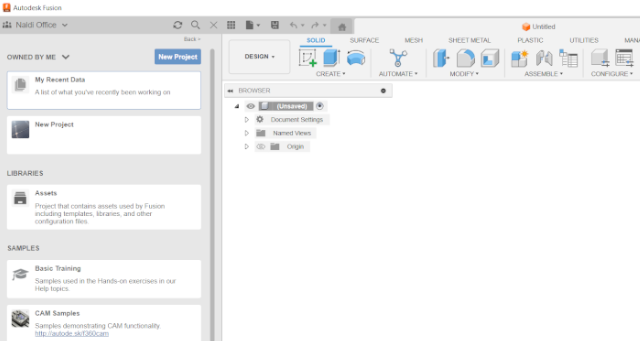
- I click on
sketch, there I choose ZX plane orientation - Then, on the new menu I choose
create - After, select
Circunscribe Polygonto create a hexagon - I start drawing and get a first hexagon figure
- Then I worked on ZY plane orientation, and in both sides I use
extrudeto assign width to each element
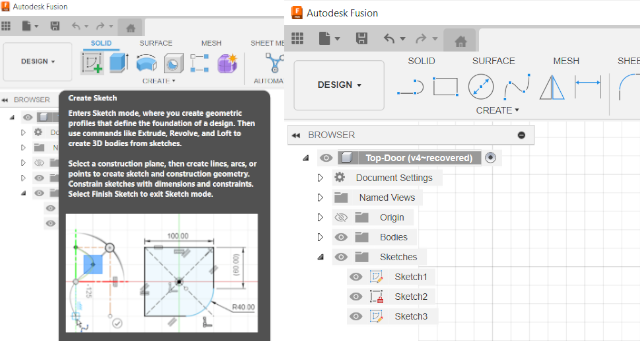
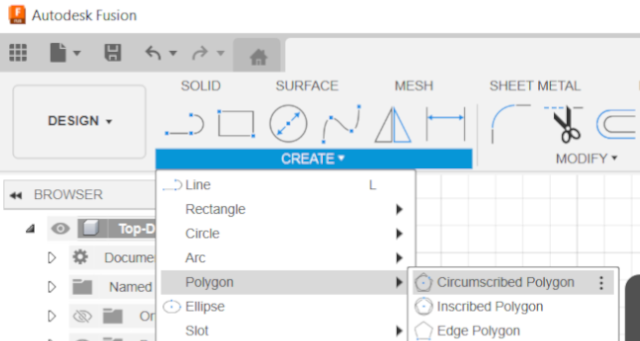
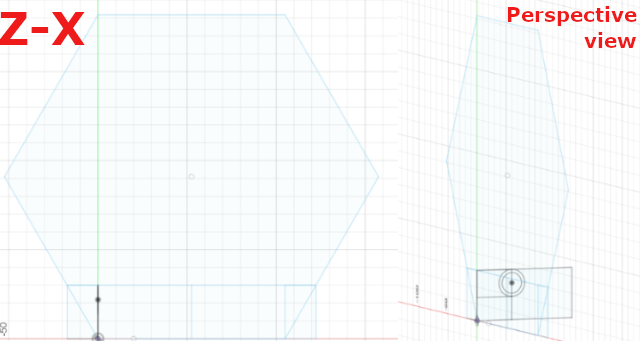
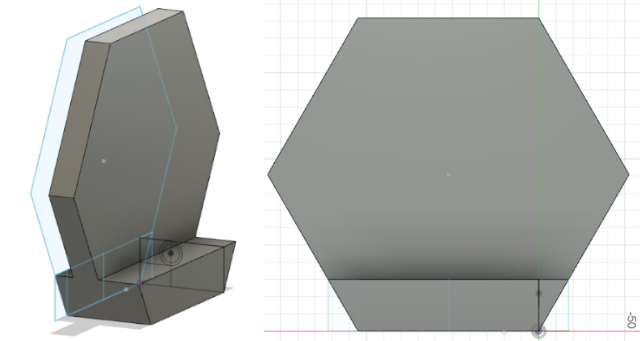
You can view the process that I followed in the next video
You can get access to this part of my shelf desing here.
Reflections
- Inkscape is free, but I found limitations because it did not allow you easily to set dimensions
- Freecad is also free, its advantage is that you can draw on 2D and 3D, bringuing you the options to draw in parametric mode due to eadily set constrains. However, to move to different plane orientations
- Fusion 360 is a paid option, however it could be more intuitive to follow, and exits a basic training program that allows to begin easily
- Fusion 360 allows to store your drawing online, that will requiere a good graphic board for your computer, but you can also turn off that option, and work only in your computer
- Extrusion option is great to use when you need to provide diferent widths to elements
- Fusion 360's license cost is, in my view, its limitation


