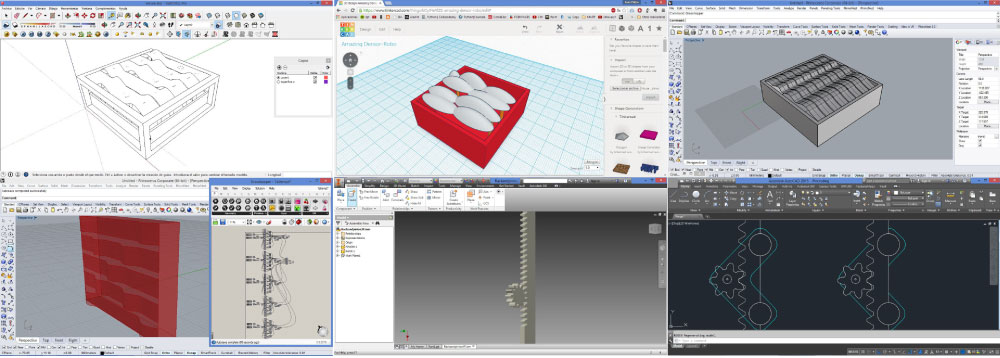Computer-Aided Design
Week 2
As an architect student I’m familiarized whit a few software for 2D and 3D drawing, but I think that the most important thing is that nowadays every software allows you to import/export, jumping into different software to find the right solution to our needs. It’s hard to find a software that has all the capabilities to let you draw precisely, model, render, simulate, etc. all in one, there are a few that I know that offers the whole package whit the promise of reduce the time you spend, but in most cases gets complicated to manage all the functions. For me the key is to find a correct workflow that let you show in the most propped way your work.
2D, 2.5D Desing
Raster
The software that I used was Photoshop, Krita and GIMP. I already had some knowledge in Photoshop, and I find that Krita and GIMP are very powerful too. I tried to make the same things that I always use in Photoshop in these two new software and basically all of them have the same tools. GIMP is easier than Krita but I liked both.

Vector
For vector I used Illustrator and LibreCAD. LibreCAD is very similar to autocad, basic 2D drawing. Illustrator is one of the best vector editor, lets you import images, dxf files, pdf and much more, easy to modify the type of line and the color. Great tool to make basic schemes, adding text and basic forms.

3D Desing
Programs
I made some explorations in Sketchup, Tinkercad, Rhinoceros, Grasshopper, Inventor and Autocad. Sketchup is a potent 3D modeling tool, very easy and intuitive to use. Let you pull and drag a volume and explore quickly variations in your form. If you need precision and explore organic forms it gets more complex. Tinkercad, in the same way of Skecthup and 123D Design lets you explore basic forms and its variations, but in this one particularly couldn’t find how to make lines. Rhinoceros and Grasshopper, the last one as plugin of the first one are incredibly powerful tools for 2D and 3D design. In Rhinoceros you can draw with the precision of a 2D software and easy extrude to turn these lines into 3D. Lots of commands to basically model anything you want.
Grasshopper, I like this one particularly. Great parametric modeling software with several plugins and tons of potential. Works with rhino and you can easily import/export geometry of one to another. Little bit difficult to use and understand the logic of working with visual algorithms. The Autodesk family used were Autocad and Inventor. The first one is well known by architects and is a potent tool to draw with precision, basically a must have. Inventor in the same line, a precision 2D drawing and quickly extrude. In this one I tried to make a simulation following this YouTube tutorial, of the pinion and rack motion.

Autodesk's 123D APPS includes powerful applications for design (3d models, circuits), fabricate, capture 3D, and even more. 123D Design is a very intuitive program for simple 3d modeling. Has a lot of functions for 3d basic shapes and editing tools. I decide to have some fun with the 123D Catch and made a model from myself. It will be very useful in 3d scanning. The 123D Make app is a great tool to turn 3d designs into slides or ribs direct to fabrication. It’s easy to adjust all the params like material thickness, slide angle, etc.
