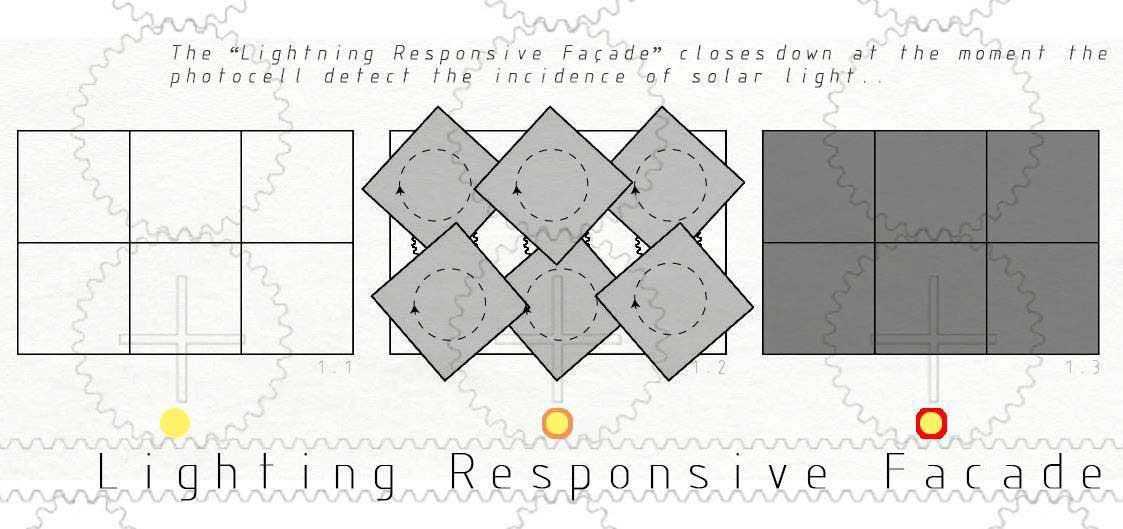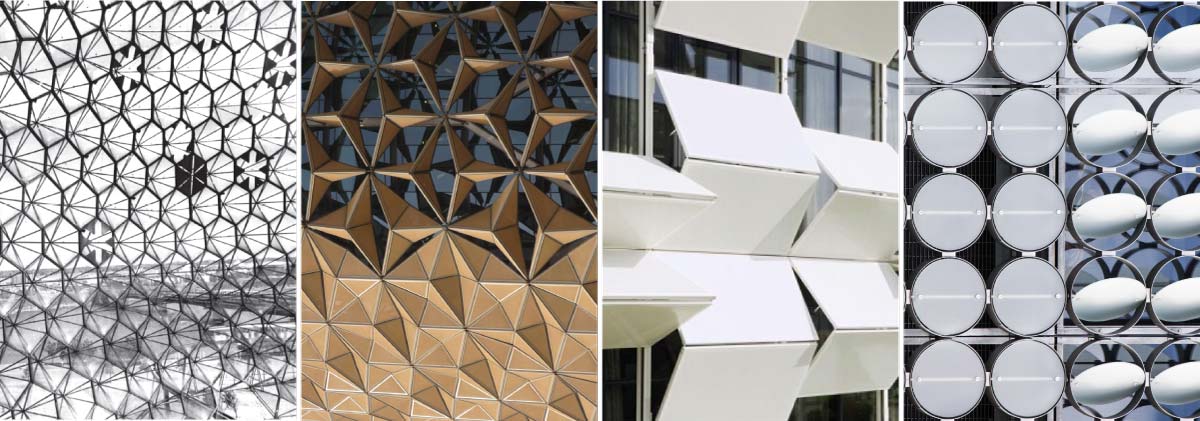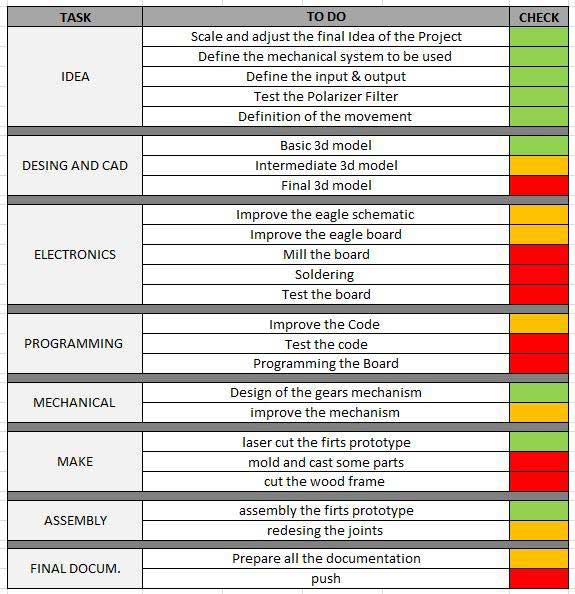Applications and Implications
Week 16
Review
This week’s assignment is crucial in the chase of the final project. There are a few questions to be solved that will help a lot in the definition of the final idea. My project started as an interactive surface but learning about electronics and programing the past weeks (I’m architect) I realized that that idea was way too difficult (for me) to accomplish. The basic idea of a responsive surface remains but in a different scale.
Lighting Responsive Facade
General Description of the Project
My primary interest is responsive architectural systems, the fab academy has been a great opportunity to explore some kind of systems that goes behind of facade elements. In the last decades there is an increasing concern in sustainability, energy saving, and climatic change. As response to all this concerns, the new trends in kinetic architecture and domotic architecture are taking an important role nowadays.
A building envelope must transcend its role as a simple protective wrapper and “understand” all the forces that act in itself (climatic, information, human agents) and response in the best way. Sensors, actuators, “smart materials” allows a new experience where the architecture adapts to humans.
Along the assignments particularly in inputs and outputs I have been exploring the motion through servomotors, with potentiometers and photoresistors as inputs. I also did some material explorations that gave me a whole new perspective of my final project.
What will it do?
The “Lightning Responsive Façade” will react depending on the amount of light in the environment. It can provide shadow or let light pass making the interior ambient comfortable.

Who's done what beforehand?
As I said before, in the last decades there has been an increasing interest in responsive (or adaptive) architectural systems. There are several projects, but for me one of the most representative in an industrial and constructive scale are:
- >Montreal Expo Dome_Buckminster Fuller(1967)
- >Al Bahar Towers_Aedas(2012)
- >Kiefer Technic Showroom_Ernst Giselbrecht + Partner ZT GmbH (2007)
- >Rmit Desing Hub_Sean Godsell Architects (2012)

In a Fab Academy Scale:
- >Building Gestures_Efilena Baseta (2014)
- >Lighting Responsive Origami Facade_Robert Garita/Alejandra Diaz de Leon/Mauricio Valenzuela/Aldo Sollazzo (2013)

What materials and components will be required?
The past weeks I discovered with help from Sebastian Ocampo the Linear Polarizer. That gave me a new perspective of the final project. The Linear Polarizer has been a hard to get material in my city but there are a few ways to get it. An old damaged monitor is a good option to get two Linear Polarizers. The second option is buy it on internet but I have to take in account the time of the import.

The other electronics and mechanical parts detailed next are available in my city or in our Lab.

Where will they come from?
As I mentioned above, all the electronics are available on our lab, some other materials are easy to get in our city. For the Linear Polarizer I’m thinking the best option.
How much will it cost?
Around $75 USD. But the costs can be considerably reduced if it is made with recycled materials (the linear polarizers of an old damaged monitor) and wood left-overs of our lab.

What parts and systems will be made?
- >Mechanical System.
- >Wooden Structure.
- >Servo + Photocell Board.
- >Connectors and assembly system.
What processes will be used?
- Project Management
- Computer-Aided Design
- Computer-Controlled Cutting
- Electronics Design
- Electronics Production
- Embedded Programming
- Computer-Controlled Machining
- Molding and Casting
- Input Devices
- Output Devices
- Mechanical Design, Machine Design
What tasks need to be completed?
The next is the “to do list” of what I have to do divided in idea, design&cad, electronics, programming, mechanical, make, assembly and final documentation. Sure I´m missing other task but I will be completing it

What questions need to be answered?
At this point there are a few questions like the joints and others, but it can be solved working on it. Programming sure will bring new questions.
What is the schedule?

How will it be evaluated?
Solve an architectural system involves several systems in itself. The resolution of a building skin is related with the dynamics of the building. The interior comfort, the ecological footprint, the operation cost can be radically reduced with the building envelope. A very simple solution but with tons of potential to be developed in other scales. The prototype must work properly in all its parts and be able to respond efficiently to the place needs