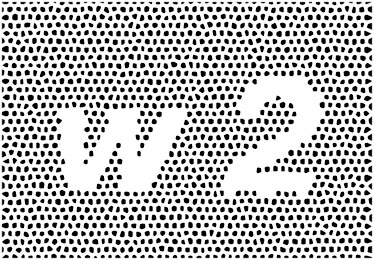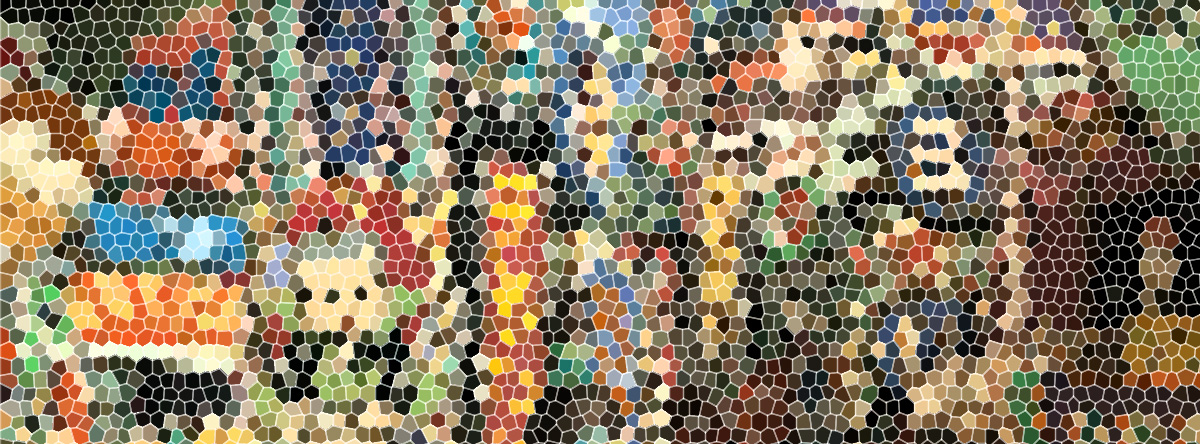
Computer Aided Design
This is the second week of Fab Academy and we have to illustrate our final project on as many different CAD softwares as we can. I now some of the suggested by Neil because I used them for illustrate my architectural and design projects, so lets meet new ones…
I am going to illustrate the device that interacts with the sensors for my Domotic Project, this device will show the information of interior and exterior humidity and temperature sensors and will let me interact with the house lights for example dimming, turning on/off or in case Led Lights play with the color.
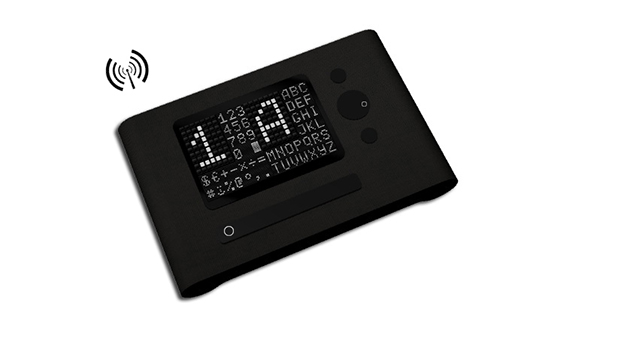
Raster Softwares
Photoshop: To make photomontages is very powerful and this is the one I know the best, so it is faster to make a sketches, photomontages and edit photos.
Mypaint: Very powerful to draw freehand sketches, the tools let you make very artistic drawings and requires bit of time to learn how to use them on a very nice way. Works much better if you have a drawing board.
Vector Softwaress
Inkscape: Nice and complete with good tools that let you create freehand vectorial drawings. Easy to learn but personally is not powerful enough to make more difficult things.
Illustrator: Let you make almost anything, like 3D drawings, perspectives, vectorial freehand drawings, layouts, quick photomontages, etc. Personally I prefer is the one I know the best.
3D Softwares
SketchUp: Quick and powerful software, easy to understand and learn. It is great for a quick sketch of a volume. It turns quite tricky when you need to make organic forms.
123D Design: Same as sketch up quick and powerful software, easy to understand and learn. It is great for a quick sketch of a volume. But is focused on the object which let you make more things than the other which is focused on spaces.
123D Make: Powerful software that saves lots of time when you want to prepare the digital files to fabricate something.
123D Catch: Cool app to 3D scan, you need a super smart phone because takes a lot of time to process the information.
Rhino: Lets you make almost anything with 3D modelings, full of good tools that makes easier and faster modeling. Only that let you make mistakes which is a big problem when you want to materialize.Easy and quick to learn.
AutoCAD: Takes lots of time draw something if you make it very tidy. It is very architectural so is focused on the spaces.
Kokopelli: Weird way to design, but I realize is the same what I do in other interfaces just that here there is only codes instead of logos. I could not make much, takes me a lot to understand this language.
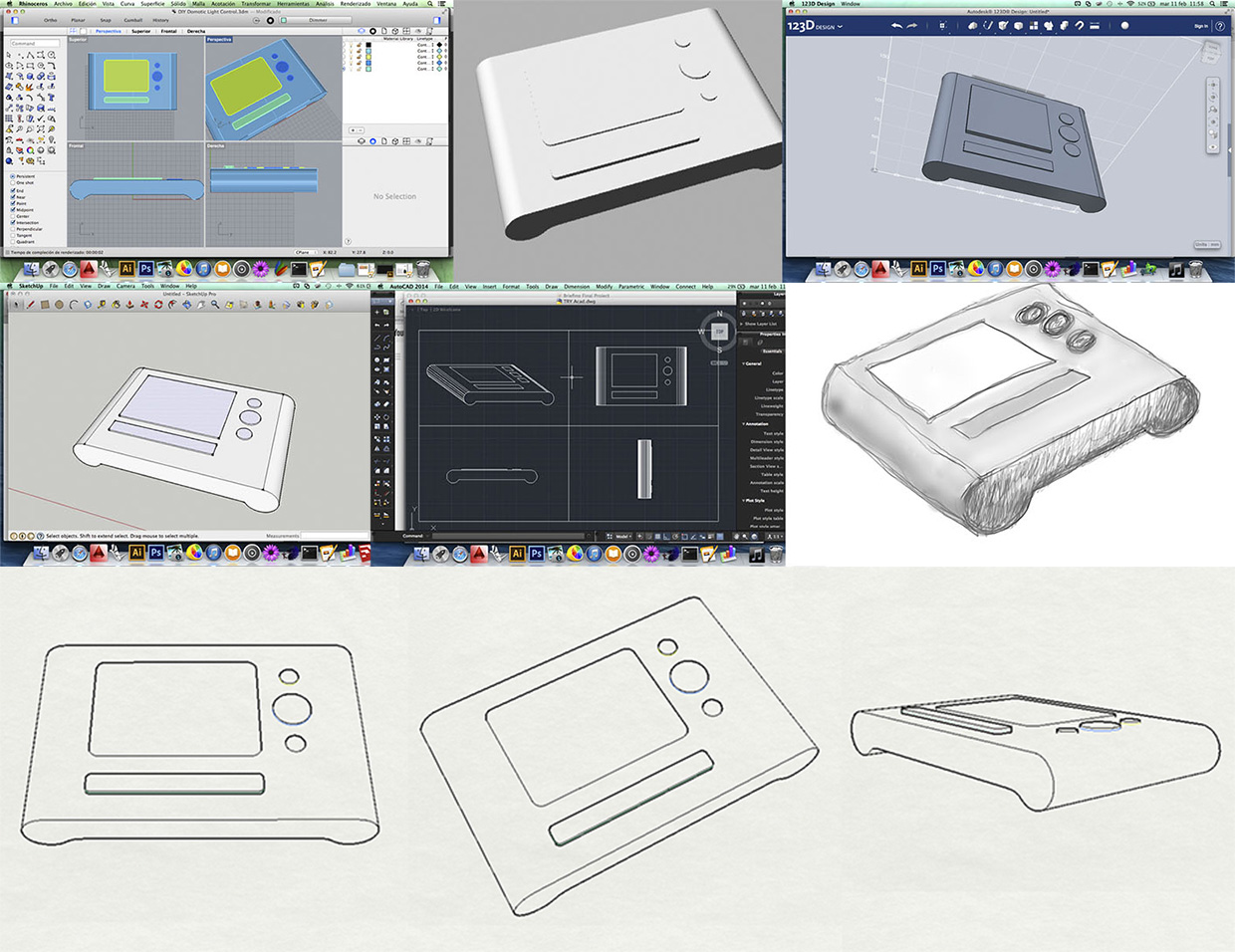
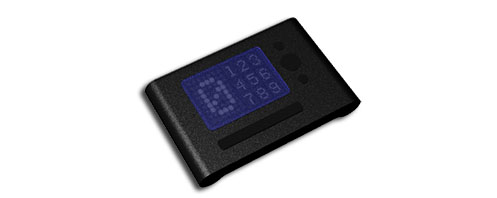
Was a good experience, I normally use the commercial softwares and although I have heard about the open source softwares I had not really used them. Is interesting that powerful tools are open to everybody, I will try to familiarize better with them like Kokopelli which is so different for me, and surprised of what people have done with.
