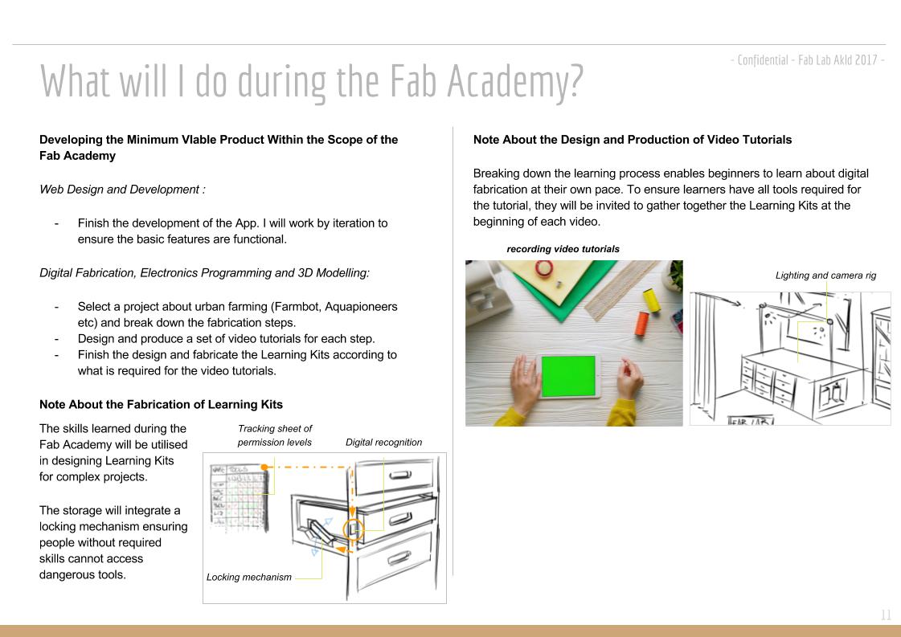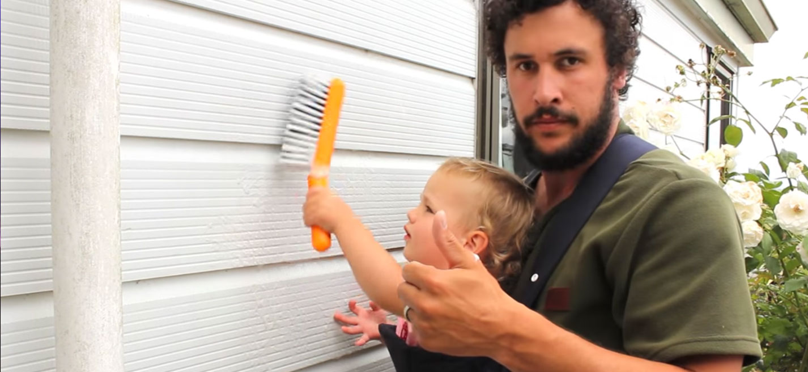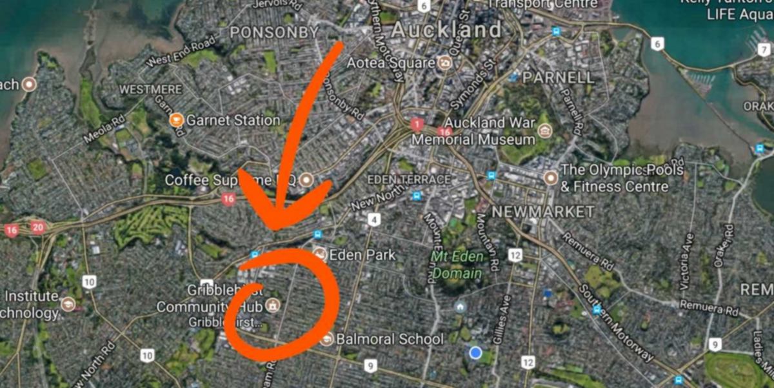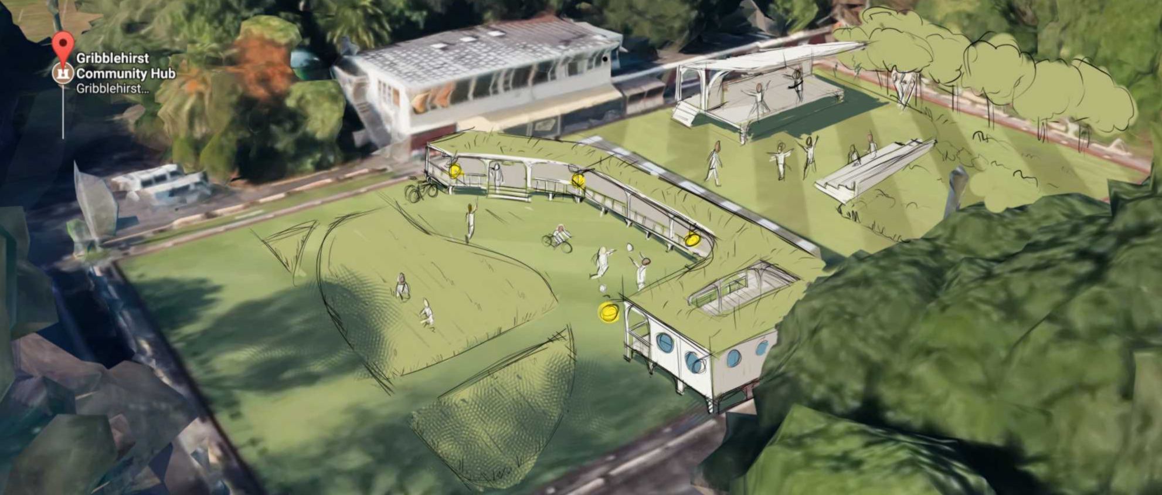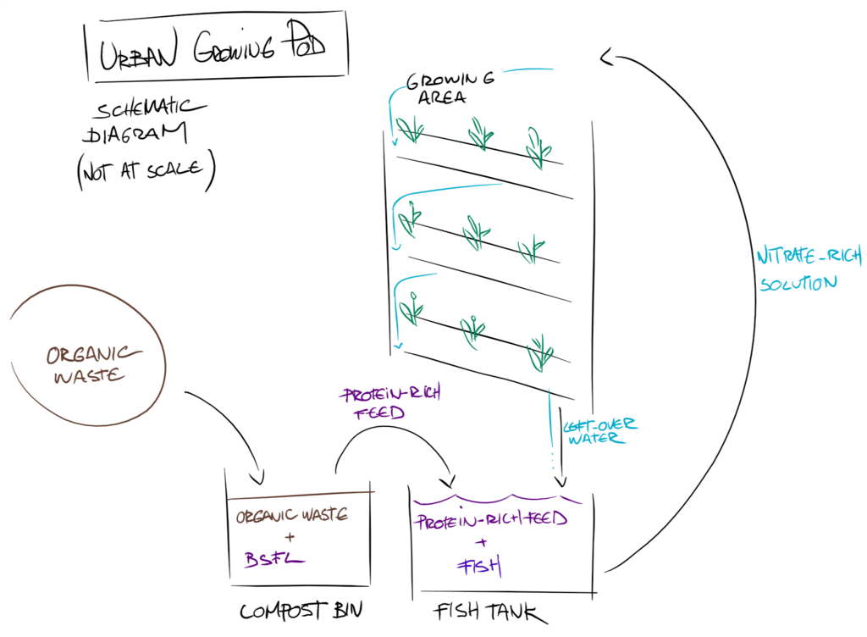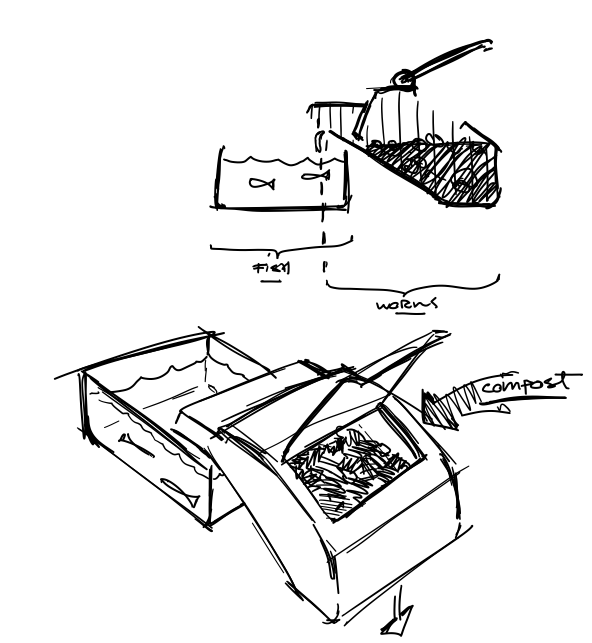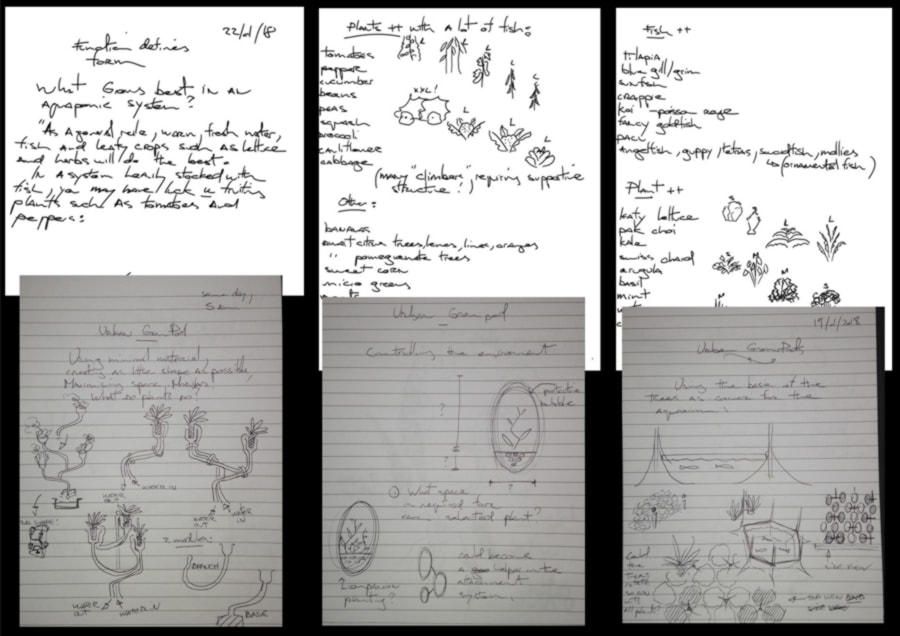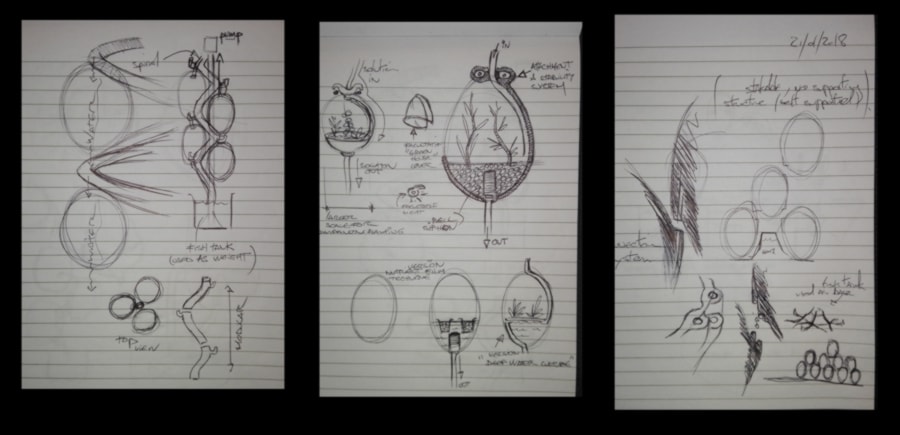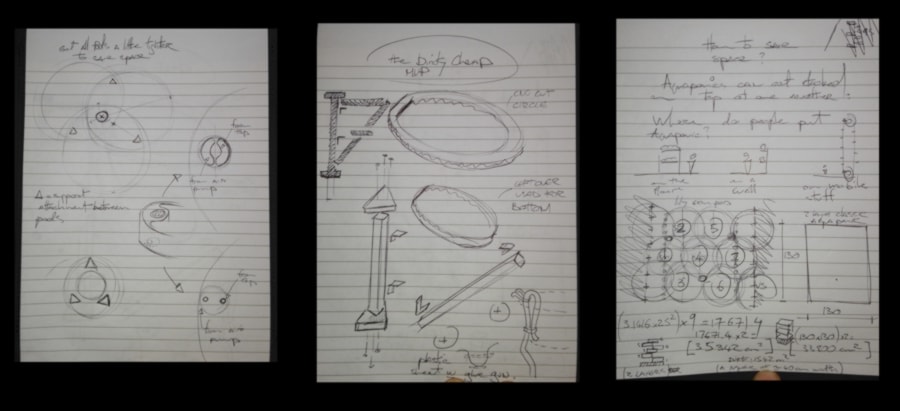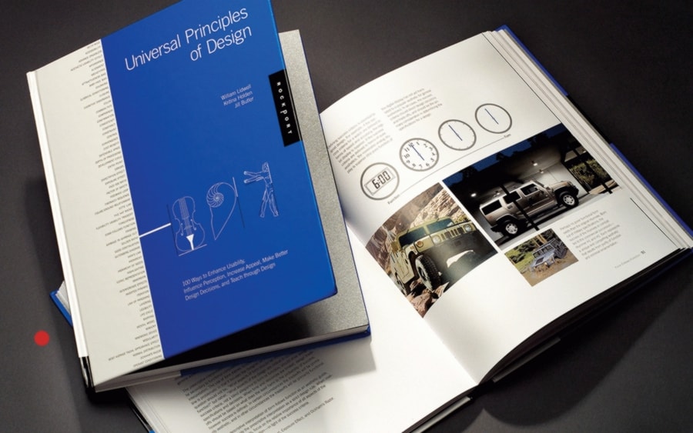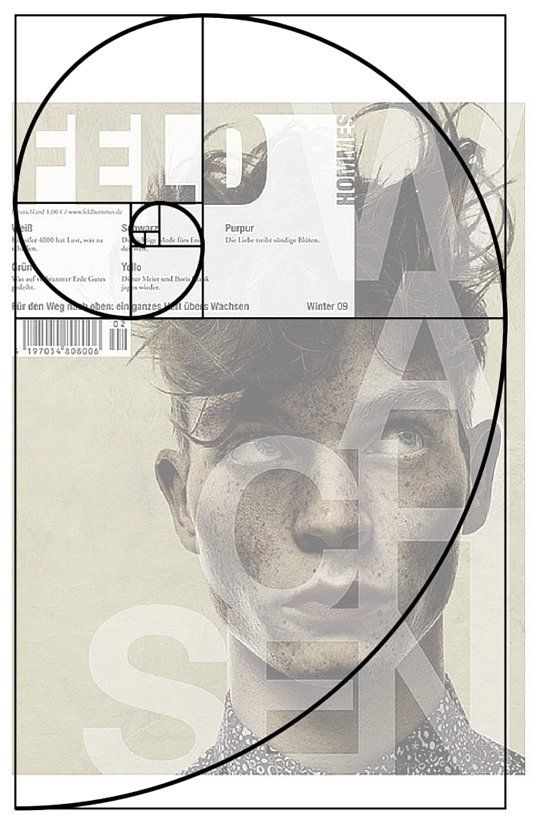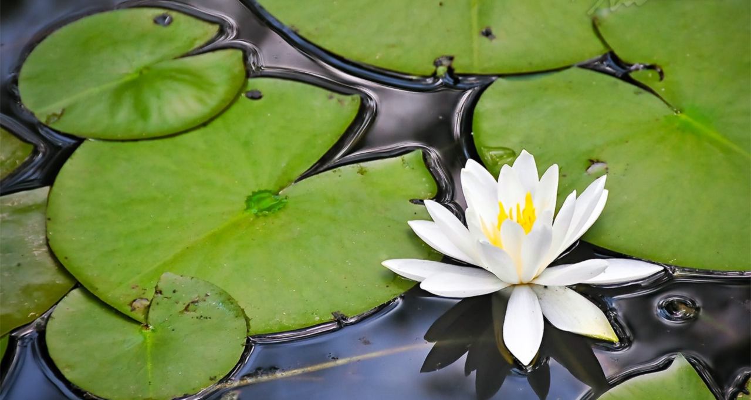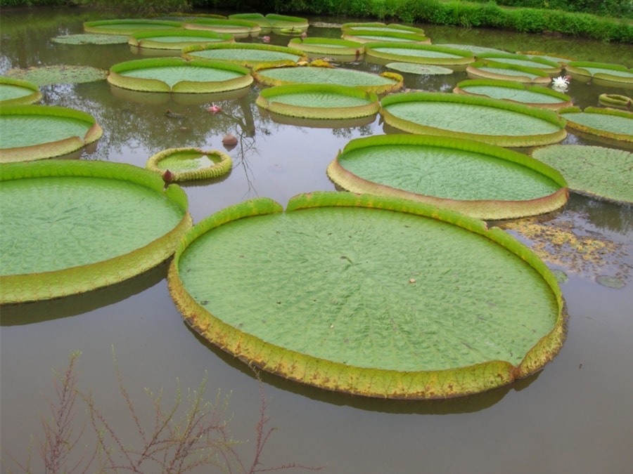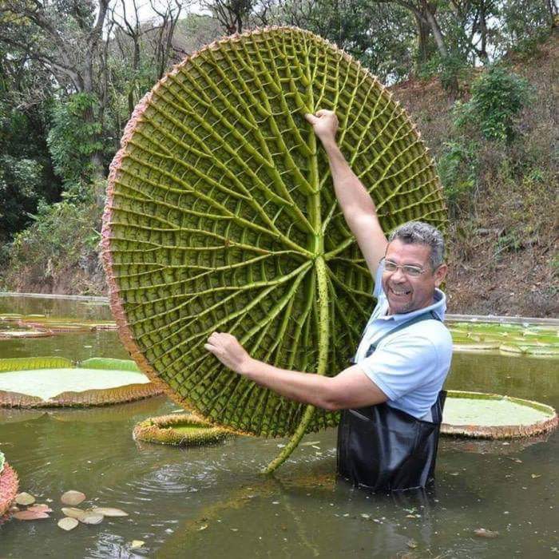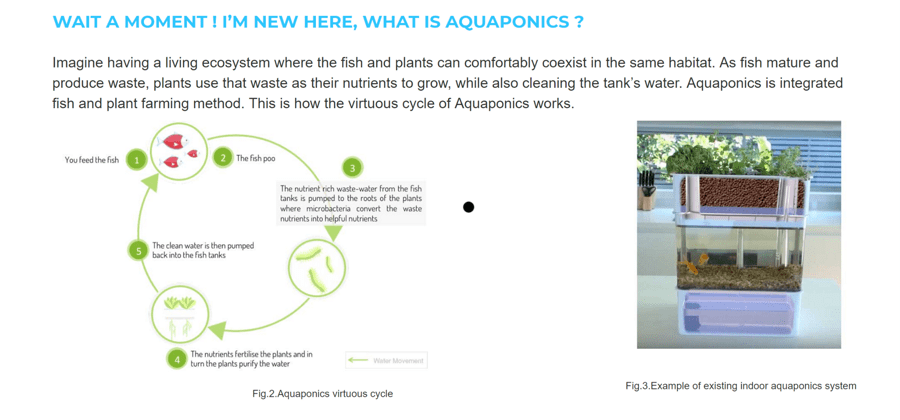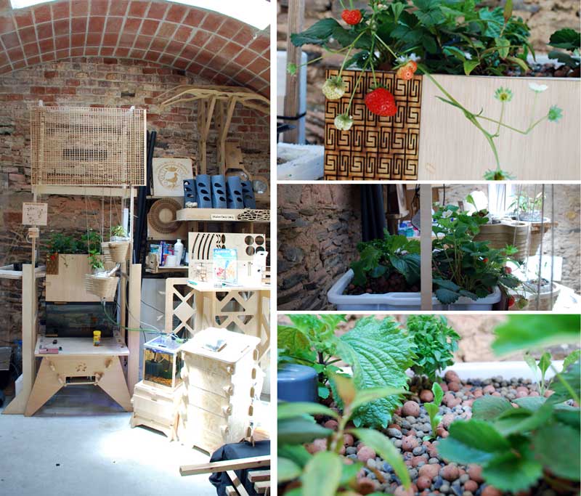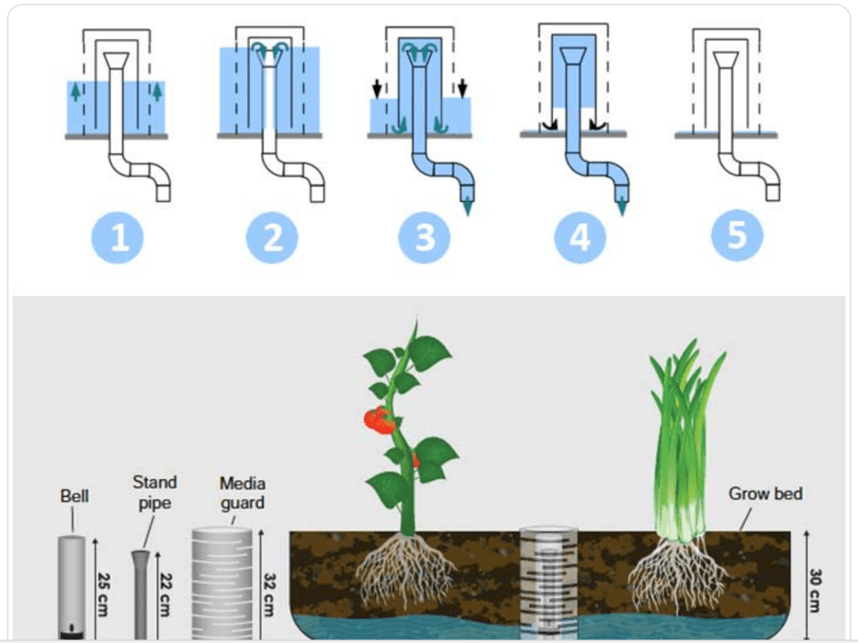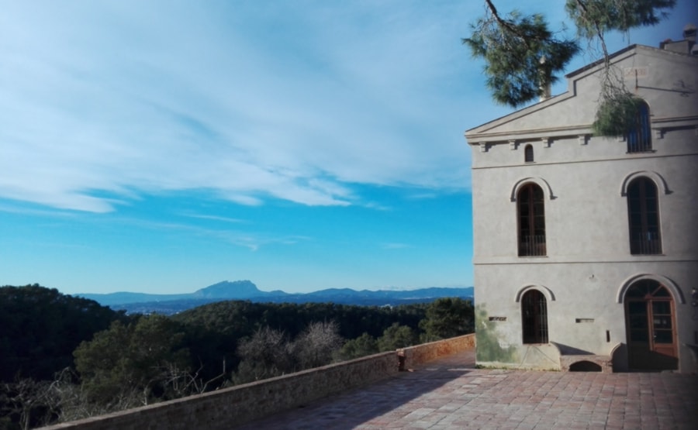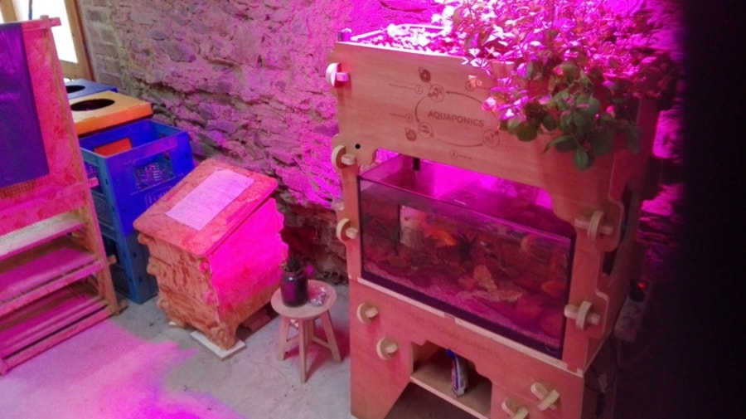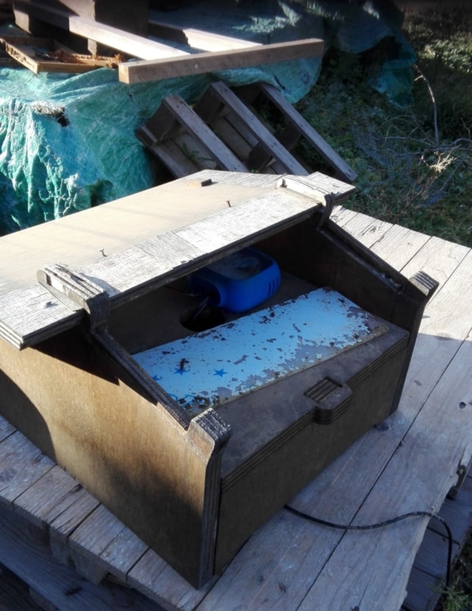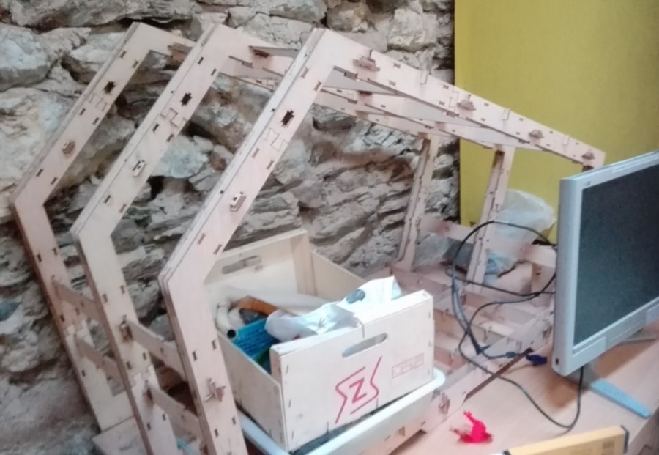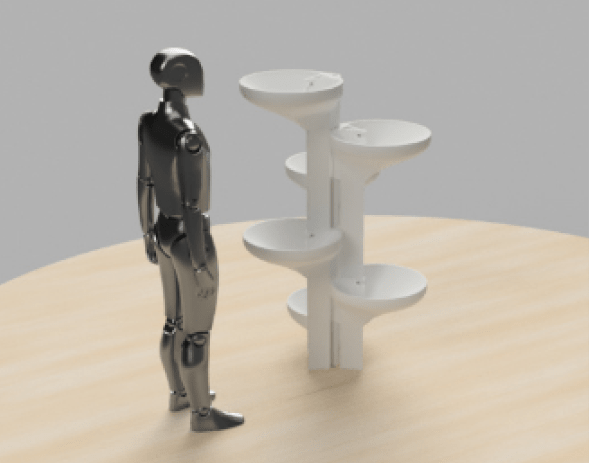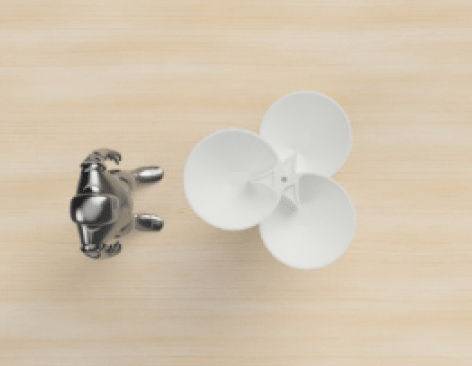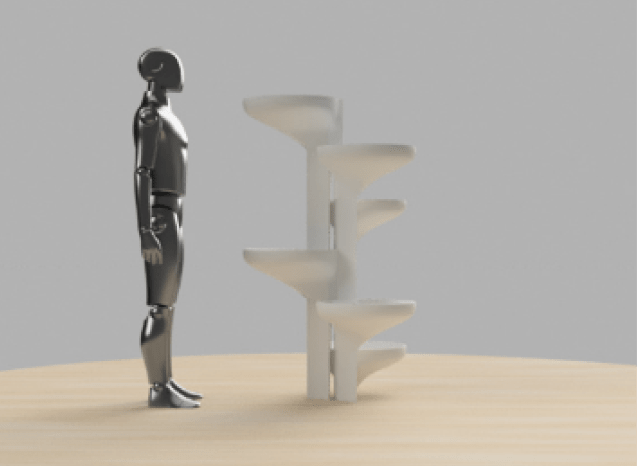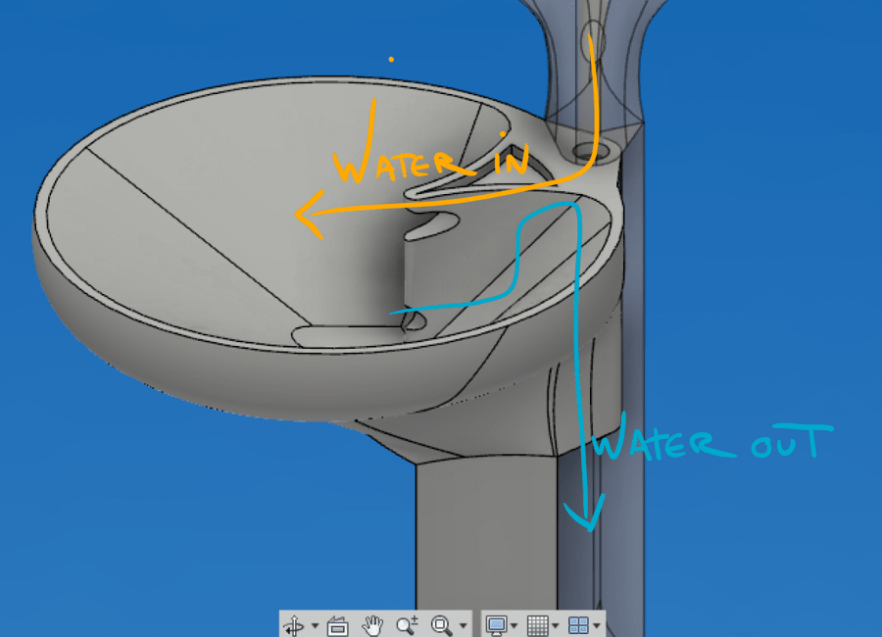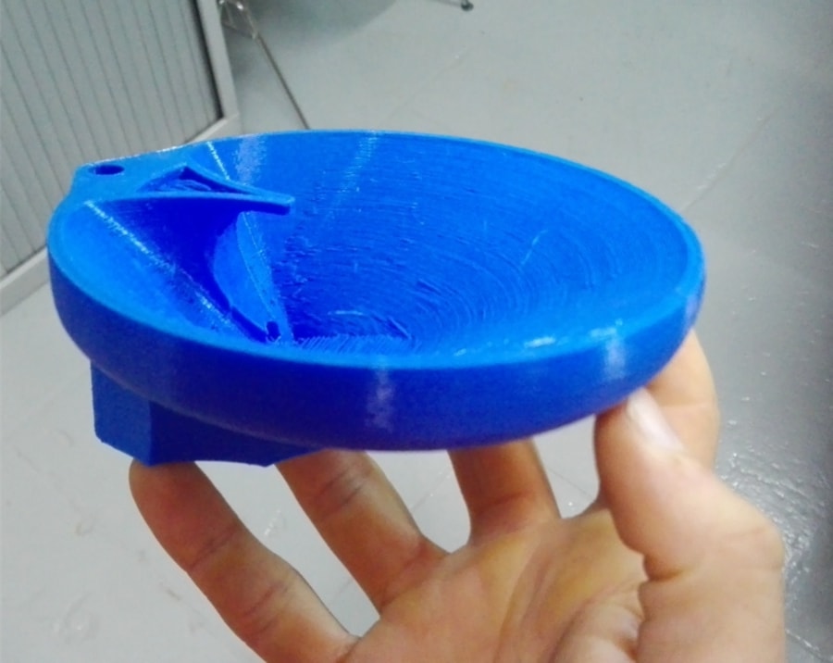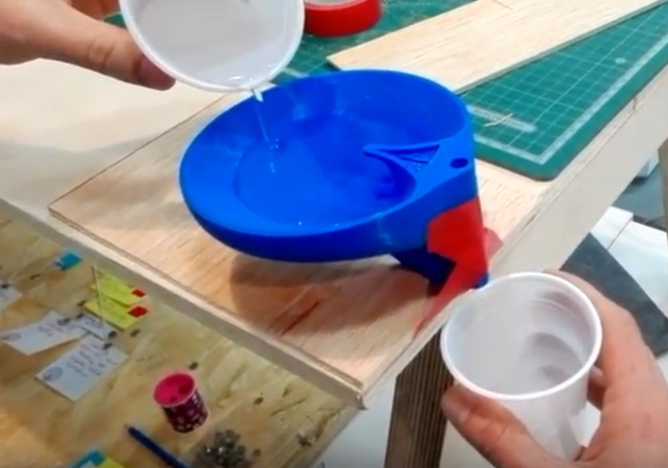17.01.18 / Hi there, I am Baptiste and I live in Auckland, New Zealand. At the end of the Fab12 conference in 2016, I decided to give myself two years to set up a Fab Lab in Auckland. I am attending the Fab Academy with this purpose. In relation to this goal, I am going to develop an educational tool for the planned lab in Auckland.
The next six months will unfold fast, and I will document it so other makers can pick my brain whenever we want to. I decided to design a website which reads like a short novel, and will hopefully fit well on mobile devices. The main visual reference used for this webpage is this article from the New York Times.
Since I am a 3D animator by trade, I will learn many skills from scratch over the next six months.
18.01.18 / One of the project I wish to focus on is food production. The reality in NZ is that 20% of people don't heat their home because they have to choose between buying food and buying power, or pay the rent. The gentleman below explains it all in regular kiwi terminology - watch the first minute of it to get a sense of the issue in its cultural environment:
I though I could do my bit by designing something that help produce some food within the city centre. That is when I heard of a large outdoor space in the city, leased to a community organisation looking at growing stuff.
The issue is that the space is a former bowling green and the soil is toxic, so plants cannot be planted straight into the ground.
At that time, moving around Auckland from one makerspace to another, I started spending a considerable amount of time at a hackerspace, and met Joran who was designing prototypes of hydroponic systems. He wanted to expand on it by adding fish and worms, making a very productive waste minimisation system :
We quickly decided to ask for funding and got nzd$ 4500 from the local council, and one year to spend it all. Since Joran and I are located almost precisely on opposite side of the globe, this collaboration could be a validation of the DIDO model dear to the Fabcity concept.
19.01.18 / Being jetlagged provides the magic ability to strech time. Awake late, I start sketching urban growpods. My focus is to make it highly functional : it must be as "plug and play" as possible, grow as much food as possible in as little space as possible in an outdoor area. Moreover, the growing area must be able to expand as new growpods are made.
Considering different designs, I have rejected high and mobile structures where plants move up and down. There is no vertical structure I can attach my system to at the selected location. I also do not wish to bear responsibility for a structure falling off or breaking onto someone during heavy wind or rain, very common in New Zealand.
This leaves me thinking about more classic aquaponic systems, usually made out of large, square metal and plastic frames offering two layers at human reach. Collecting data about the plants currently grown in aquaponic, I see a discrepancy between the shapes of plants and the systems built for them, and wonder whether there is a more efficient way to use space.
Viewed from the top, plants usually expand in a concentric shape. From the side, they grow in an area which is more or less oval shaped. Therefore it seems more logical to use a geometry that ressembles a beehive structure, actually offering more surface area for the same amount of ground floor used.
In order to make it very easy to install and use, I want the whole kit to be made of as few elements as possible, which only require to be stacked on top of one another to become operational.
I think about the irriguation system. Since the system must be modular and expandable, I started grouping the growpods by location, assigning adjacent growpods to a single axis which will provide ways for the water to float. Looking at it, it just look like the stem of a plant. I have recreated a basic shrub. I will develop this idea further keeping the fishtank and wormfarm out of the equation for now.
19.01.18 / What are the basic requirement to make something beautiful, regardless of cultural background and personal taste? I am digging out the answer in a book pinched at the lab called "Universal Principles of Design":
It reminds me that, in efficient system, forms are dictated by functions. The book also mentions the golden ratio, measured in designs generated in the nuatral world. Therefore, I start looking at natural shapes somehow connected to the water-element.
Digging deeper in the book, I was reminded that round shapes are somehow more connected to nurturing activities, which is how I wish people to think of the growpods. I bump into pictures of gigantic lilypads, which I find inspiring:
I also dig into former fab academy projects, and find an aquaponic system developped by Guillaume, a former student a Fab Lab Barcelona. Although this system is designed mainly for educational purpose, it describes many aspect of what I need to know about aquaponic. Reading Guillaume's Website is time-saving. However the wormfarm is barely mentionned. I will have to find another source of information.
21.01.18 / Time to get away from the big smoke and visit the Green FabLab in Valldaura. Within one hour walking distance, following a hiking track through the Catalan countryside, Dorota, Kris and myself walk to an old hacienda turned into a IAAC campus. Uninvited but welcomed by Jonathan, we have a nosey inside the building and throughout the gigantic outdoor space. I like the stacks of organised mess, and freely naviguate from one to the other, gathering knowledge and getting inspired:
24.01.18 / Let's play around with some of the digital tools available. I draft a shape in Fusion 360 - and discovered basic modeling tools such as "Loft" and "Sweep". I send it through to one of the Reprap for printing.
I am dubious about this siphon system, so I am happy to test it, with the entertaining help of Georgi:
it is successful. I am hoping to rapidly develop a working prototype.
Keep reading Daily Updates
Principles and practices, project management
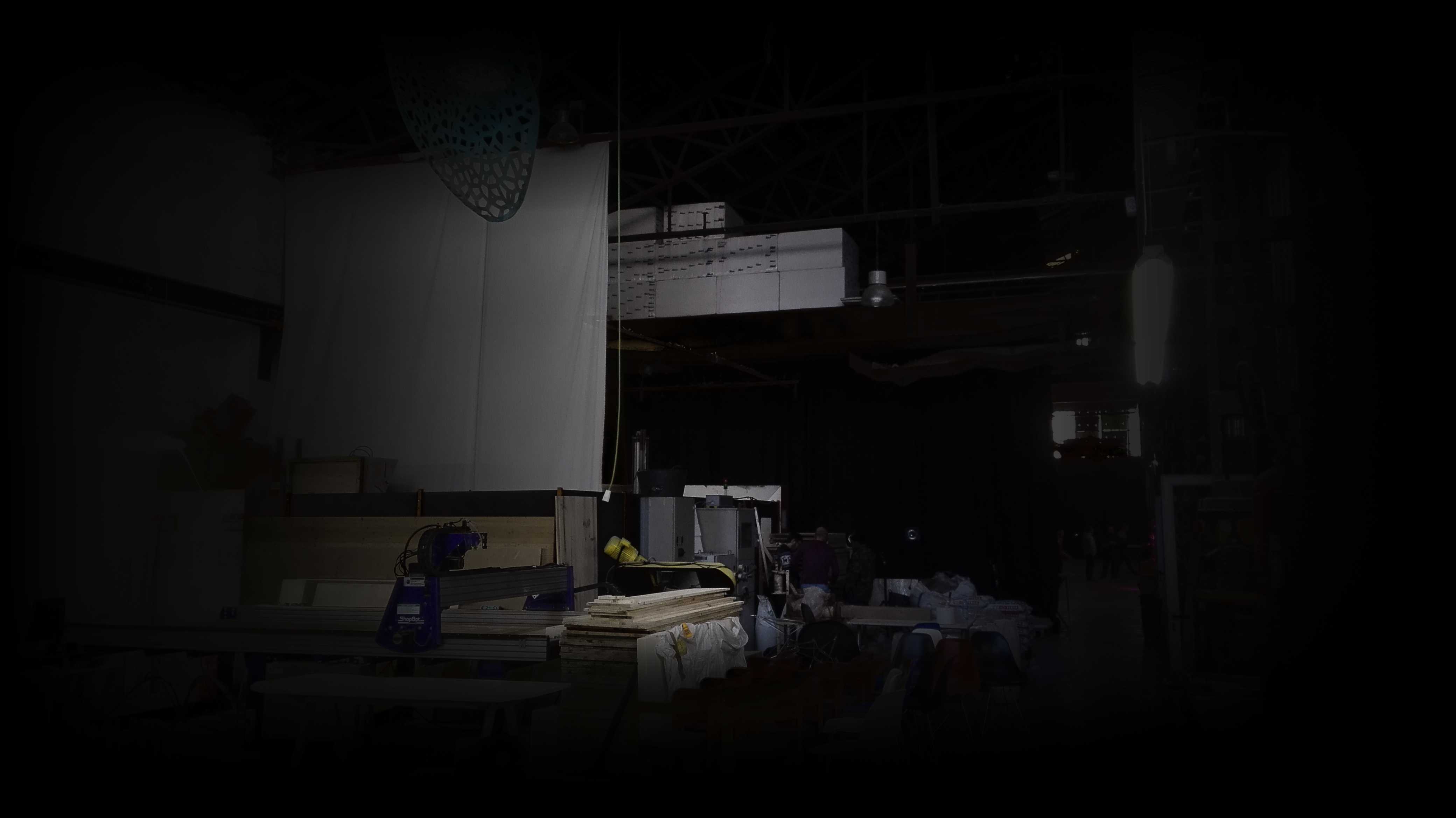
 Fab Academy 2018
by JEAN-BAPTISTE NATALI
jbnatali@gmail.com
Fab Academy 2018
by JEAN-BAPTISTE NATALI
jbnatali@gmail.com
