Computer Aided Design
For this week assignment have to render, design, simulate a final project. Here I designed my final project design in 3D and project casing in 2D.
2D Design:
Inside Inkscape 2D design I designed my final project case to cover electronics part inside.For casing its need to have acrylic sheet box of size 16cm X 10 cm X7cm. To make reactangular box of this size I went through boxamker online tool. Given size of box and download .pdf file of box.
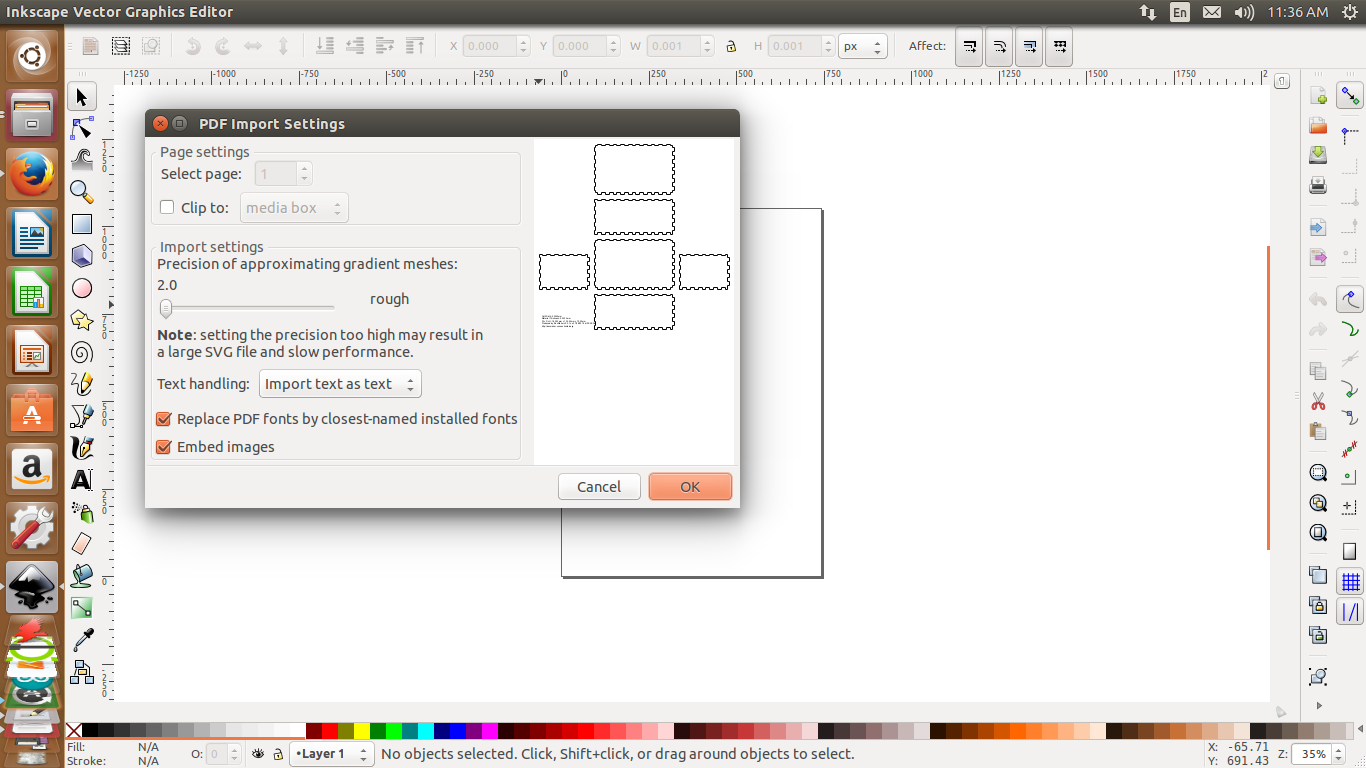
Imported this file inside inkscape and edited as per need. Now for switch and plug its need to have slots at one side . Measured actual dimensions and given it to rectangle primitive.
Also for indicator LED, soil moisture sensor and power supply put three holes of diameter 0.7cm and 0.4 cm respectively on front and left side of box .
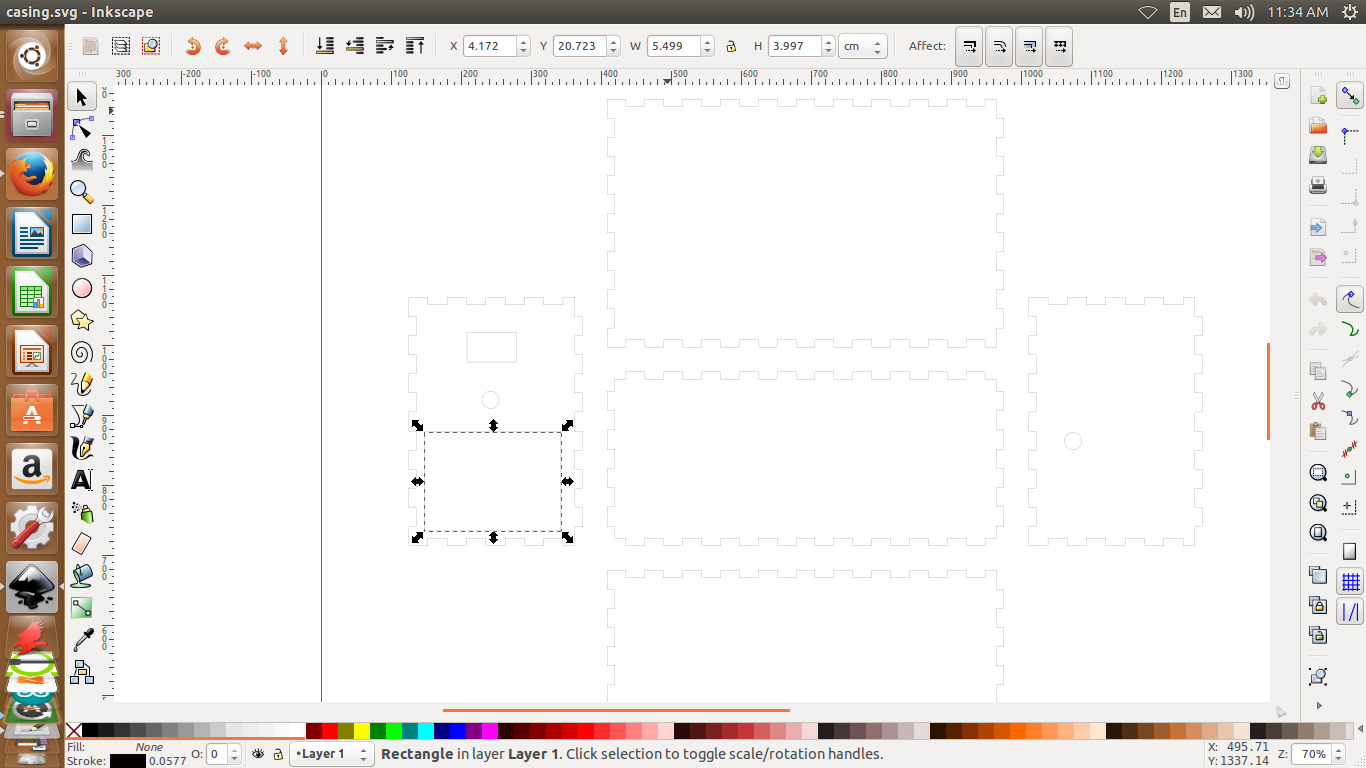
Download 2D design file from here
Also designed vertical garden for final project using Inkscape design software.This vertical garden builted in three steps having area 6ft x 6ft x 2ft. Base part is hexagon ;middle and upper one is rectangular. Considering these shape assumptions(For assumptions and geometry made paper model and sketches) object designed in Inkscape design software.
First step is Hexagon of sides having length 80cm and hight 25cm each. To connect two sides in 120 degree angle made slots on each end of side having width 11mm as material thickness is 8mm. There is a space of 3mm to make tilt of 120degree in between sides. Using 'Difference' tool made notches on rectangular plate.
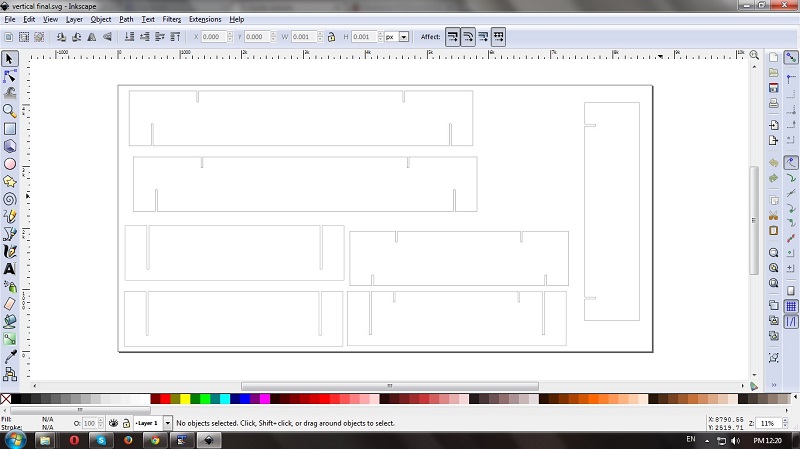 Here in below design to make rectangular second step calculated digonal of Isoceles traingle equal to Squr.root 3 X h(side).
Here h= 80 cm so digonal length comes 135.99 cm. Calculating these dimensions and made above design in Inkscape.
Here in below design to make rectangular second step calculated digonal of Isoceles traingle equal to Squr.root 3 X h(side).
Here h= 80 cm so digonal length comes 135.99 cm. Calculating these dimensions and made above design in Inkscape.
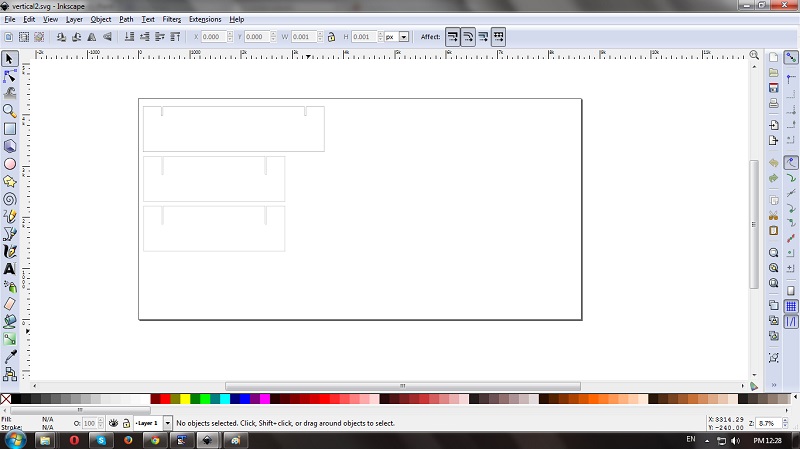 Download all files from here:
2D design files
Download all files from here:
2D design files
-------------------------------------------------------------------------------------------------------------------
3D design:
For 3d design I preferred Google skethup and Catia softwares for designinig a 'Hand Grass Cutter' nad final project.
It's not my final project design for academy. This design mainly based on circular motion to linear motion conversion theory ,consisting gear box made dynamic with mechanical force .
CAD design software Used:Google sketchup
Google sketchup is open source tool for designing;easy to understand ;having rich toolset.So I prefer to draw Grass cutter design inside.
Following are screenshots that are shown design progress.
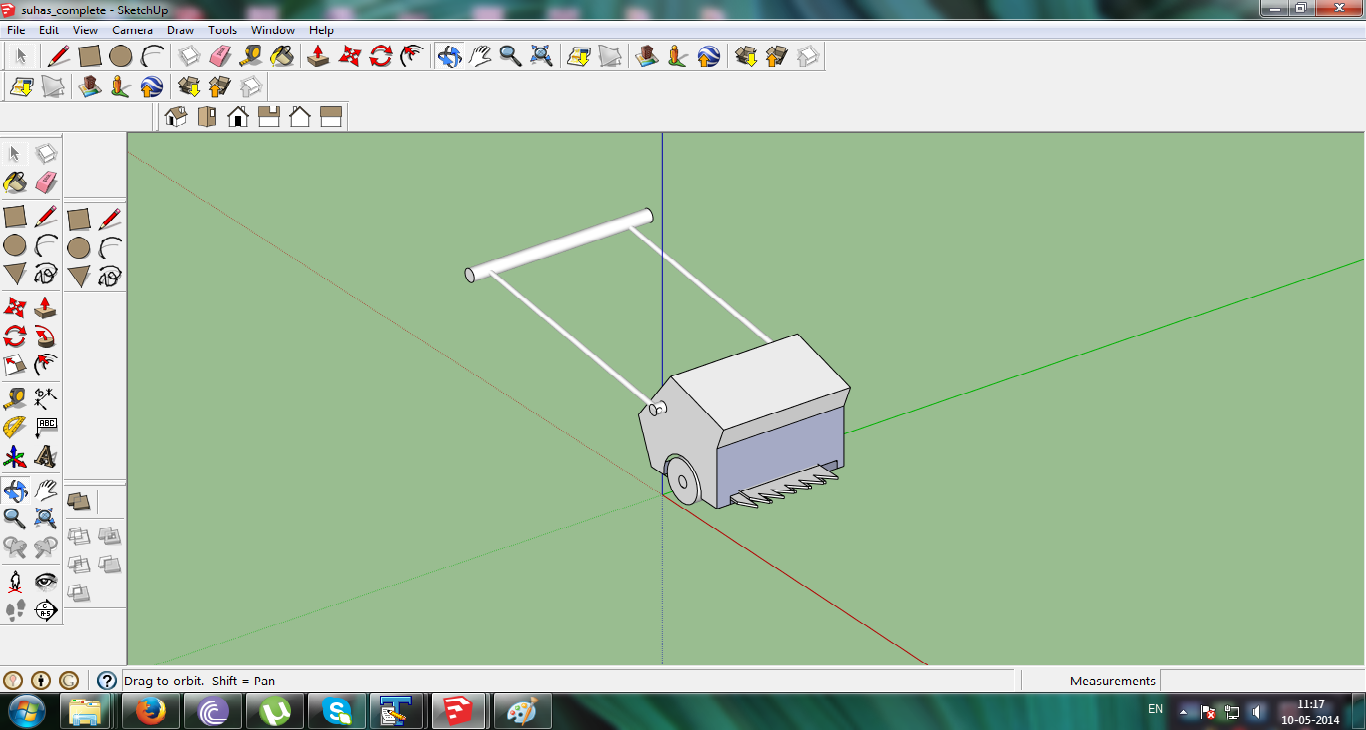
It's a grass Cutter outer Casing,front view,which shows teeths for cutting and pushing arrangement. In sketch up first I did Interior of Grass cutter and using 'Move'tab; box casing inserted into that.
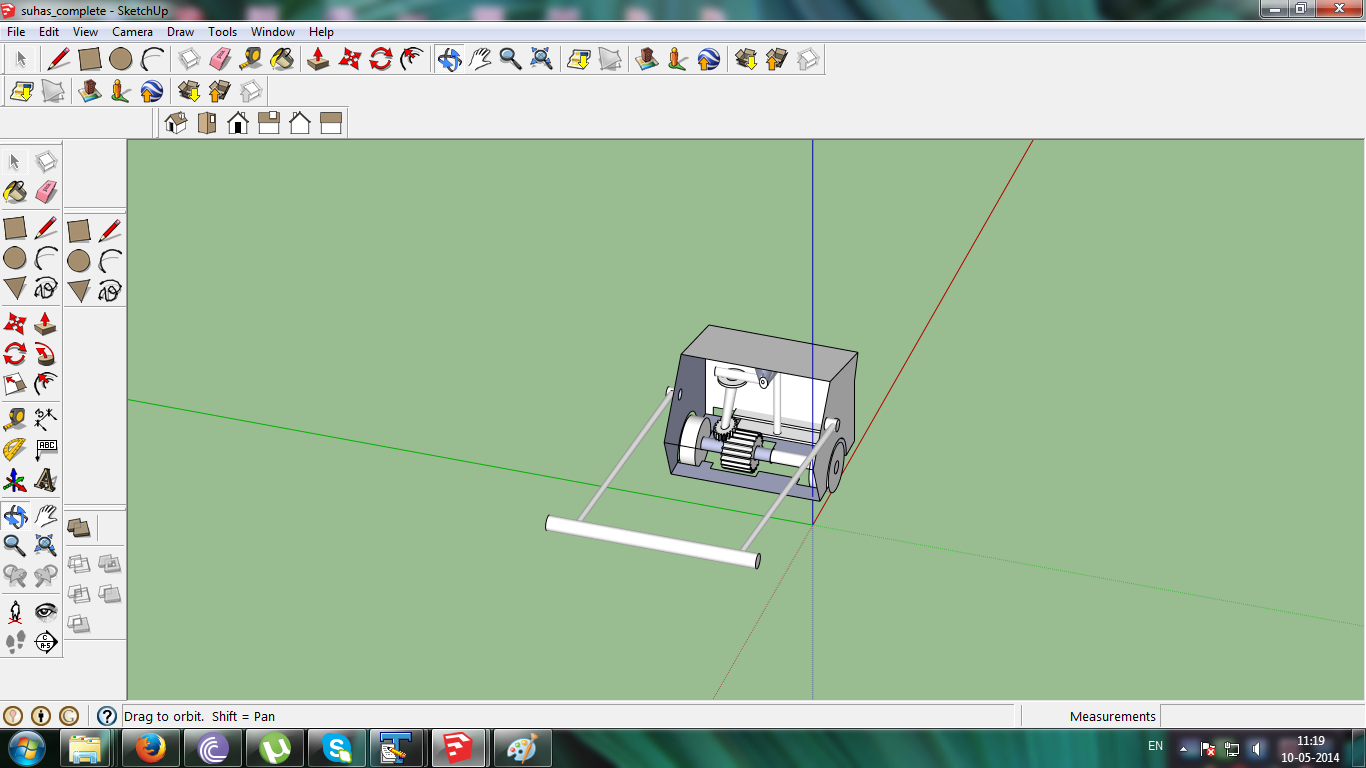
Its back side view which showing gear arrangement fitted inside.
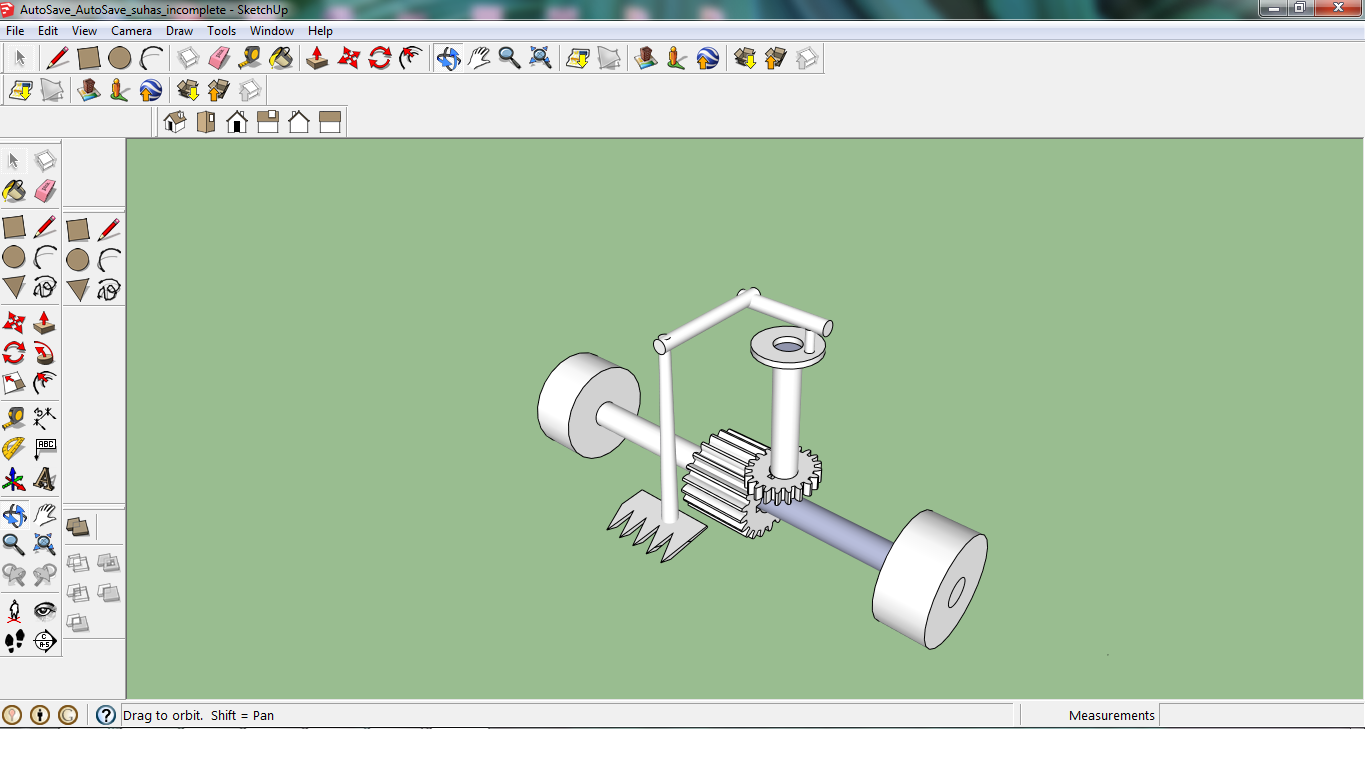
Image shows interior Part of Grass cutter which consisting Geraed structure which converts mechanical push(Circular motion of wheels) into Linear motion of teeth,which cuts Grass.
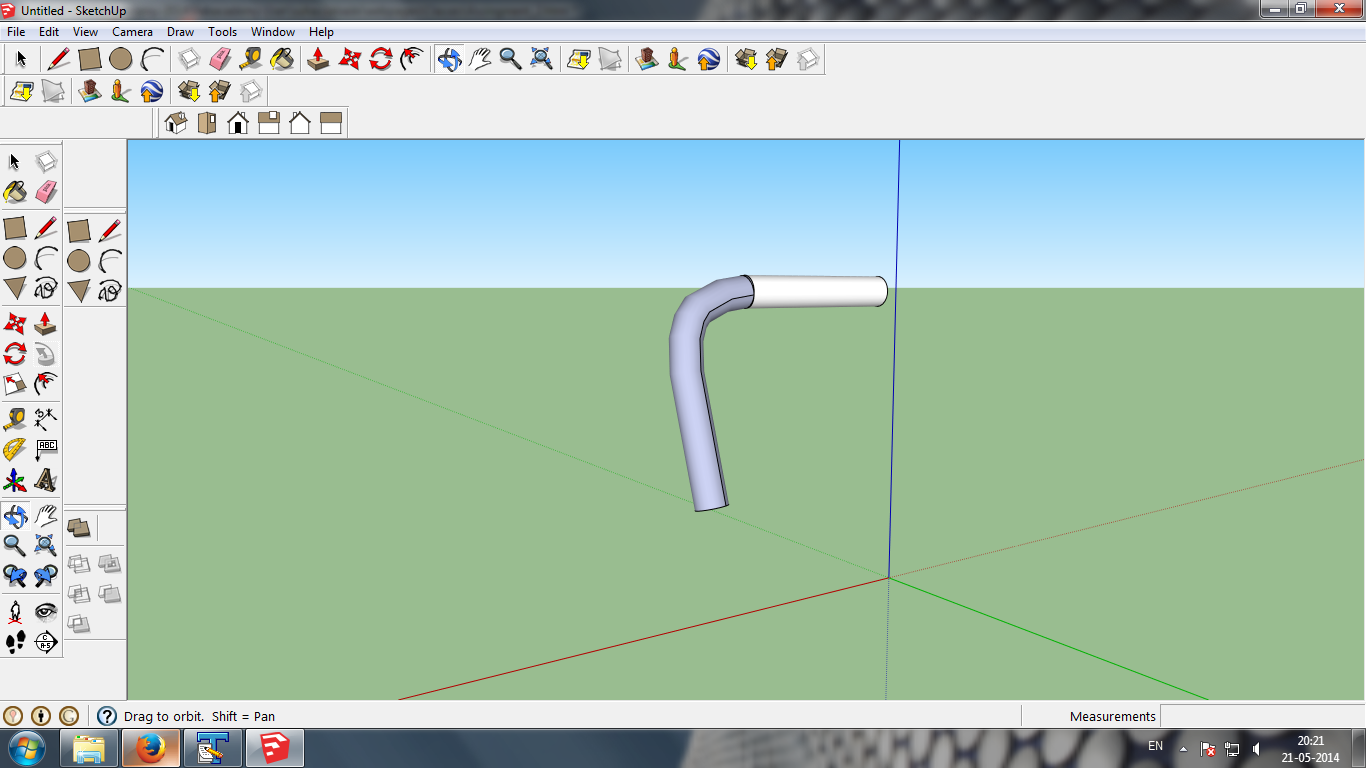
Bending of pipe looks difficult for me as I use 'Freehand' tool first to draw a path ;and followed with help of 'Follow Me' tool.But its not get proper direction as per need and not in straight format.(human limitations in use of 'Freehand').So I decided to draw a pipe in straight way with 'Pull up' and inserting with another one to made bend.
Its difficult to draw gears inside skechup manually;so I go through Involute Gear;Downloaded plug in from here which shows acess inside 'Draw' window;as per need we can set no.of teeths inside.Followed instructions given here to draw different gears.
Vertical Garden designs for Final project:
Software used : Catia
Designs of my final project Auto irrigated vertical garden made inside Catia. In first design there is hexagon at the bottom of side 80cm each;covered with two vertically placed rectangals. Each part of this part made separately and assembled in one form. Go thriugh attached files for dimensions.
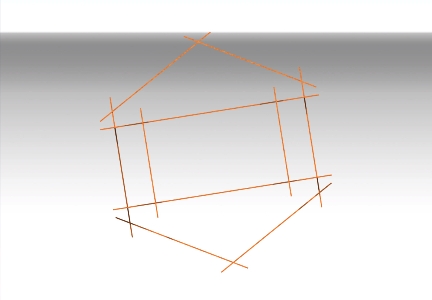 |
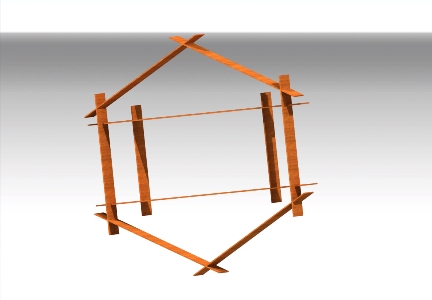 |
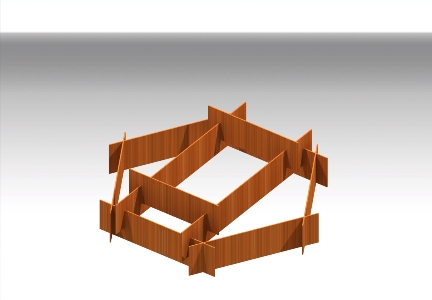 |
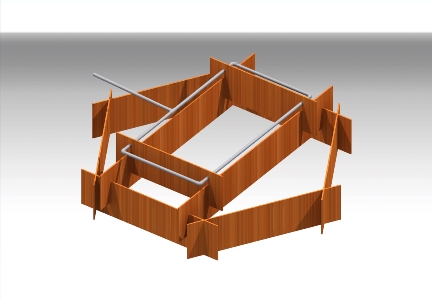 |
In second moduler design there is vertically stepped glasses arranged on plate with soil media. Frame structure fro this is designed in Catia.
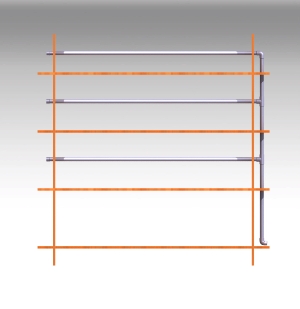 |
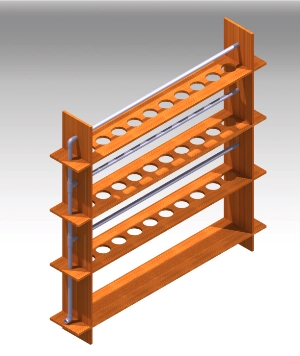 |
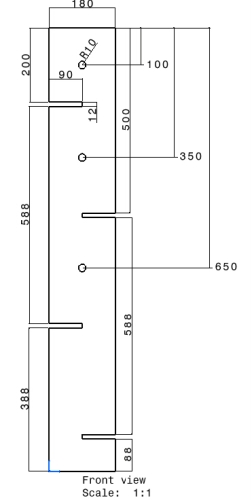 |
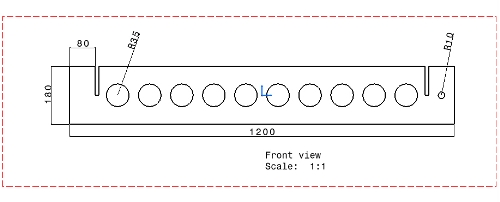 |
Download all files from here:
Grass cutter
Vertical Garden