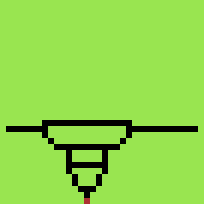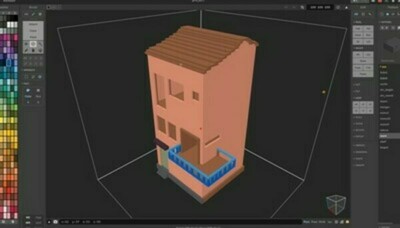3. Computer Aided Design¶
Assignment¶
Model (raster, vector, 2D, 3D, render, animate, simulate, …) a possible final project, compress your images and videos, and post a description with your design on your class page
Prior knowledge¶
This week’s assignment presents many major difficulties from my point of view:
I’ve always been slow in learning how to use computer programs. In general I am very slow to perform any type of work. Accurate but slow. I like to joke that every situation I face follows “the rule of 3”: it will be three times longer, three times harder and three times more complex than I expect.
I don’t like using a multitude of different programs to do a job. I prefer to learn how to use one well and continue with that. But if the assignmentinvolves experimenting with multiple programs to find the one that suits our purposes … Houston we have a problem!
I hate modeling in 3d! I didn’t like doing it when I was a student, I didn’t like doing it when I was working in the studio, I don’t like doing it now (not for nothing I chose to do a job where 3d modeling is not required as a prerequisite … we prefer to work with mechanical machines and model with our hands)
In the end I realize that the ability to sketch, draw and transform those drawings into virtual models to be translated into a language understandable by machines is now essential, so let’s roll up our sleeves then and start the quest!
Select 2D and 3D software¶
Scrolling through the list of programs provided during last week’s lesson, I began to divide the list into “programs already used” and “programs never used”. From the “programs never used” I chose the ones I would like to focus on. A fairly substantial list came out:
| Kindo of program | Known | Want to learn |
|---|---|---|
| 2d raster | Photoshop | Gimp |
| 2d vector | Illustrator/AutoCAD | Inkscape |
| 3d modeling | Rhinoceros/Sketchup | Fusion360/Zbrush |
| games engine | / | Godot |
| audio | Reason | Audacity |
| video | Premiere | Openshot |
During the week end I realized that it would not be possible for me to learn all these programs, not even open them to understand how to perform some basic but satisfying operations to show in the assignment report. So I decided to keep using some of the programs that I am fond of and try new ones.
3D software¶
Autodesk Fusion 360/Rhinoceros 7¶
For this exercise I decided to try using Fusion 360 for 3d models. It seemed a sensible choice to me as it integrates some very interesting functions (parametric modeling, animation, render, …), it is a fairly powerful modeler and, very important since I had to learn how to model in a few days, the forums, communities and tutorials are numerous and well structured.. I think it’s intuitive and quite complete. I started with some on-line tutorial.
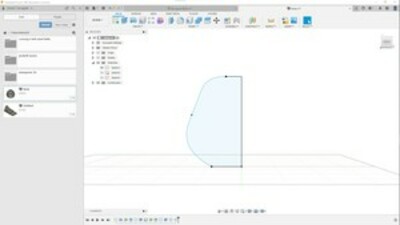
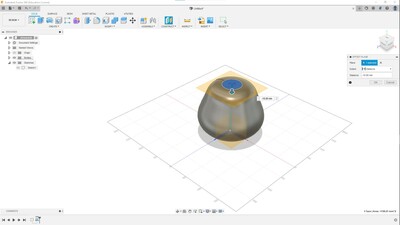
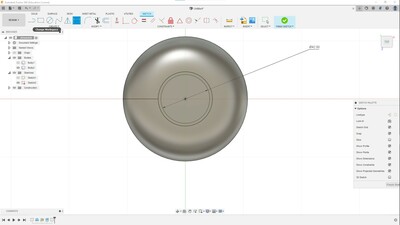
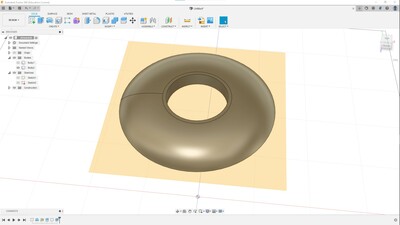
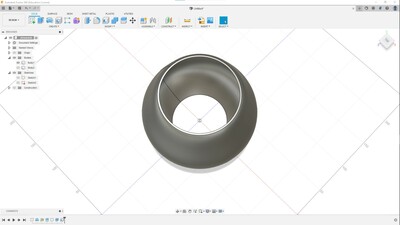
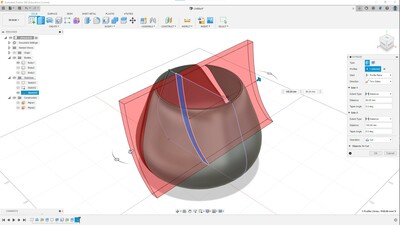
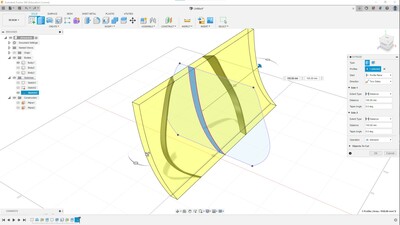
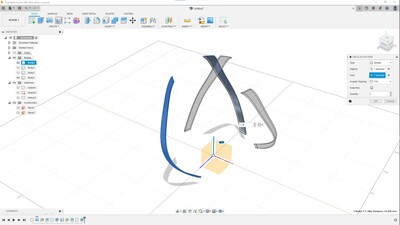
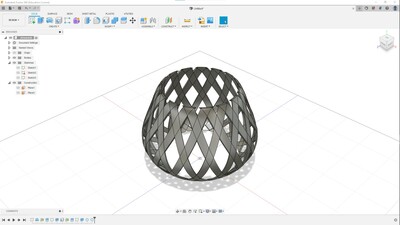
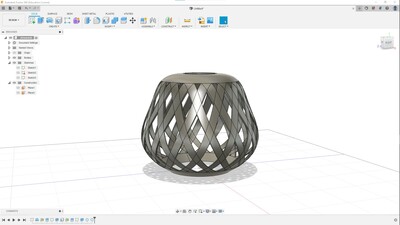
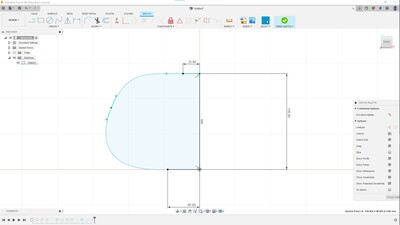
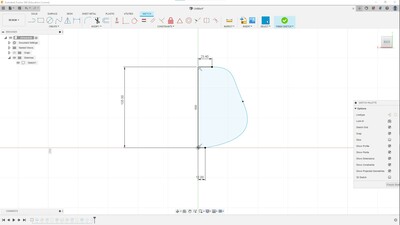
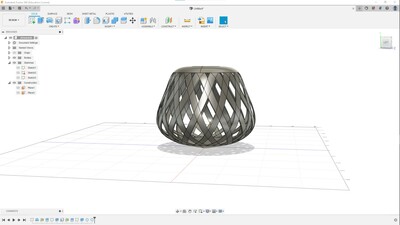
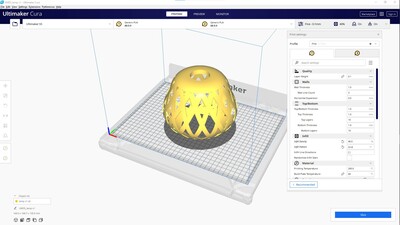
Basically it is a fairly easy program even if the learning curve at some point becomes very steep. I tried to model one part of my final project (that I don’t know yet how it will develop but I know for sure that it will have rails fixed to a floor … so I modeled some hooks)
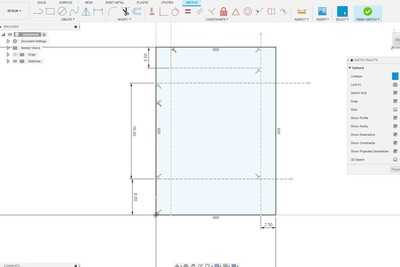
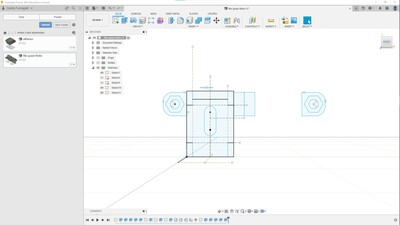
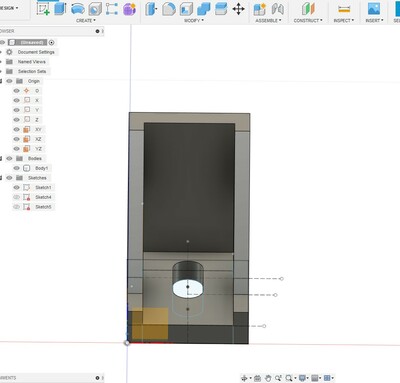
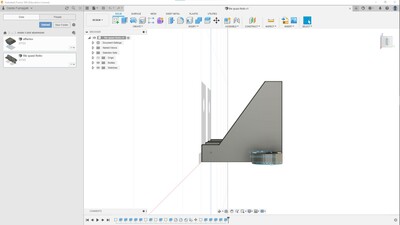
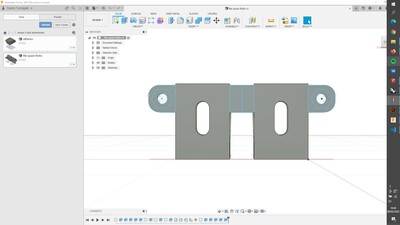
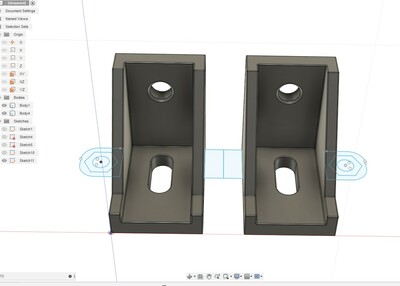
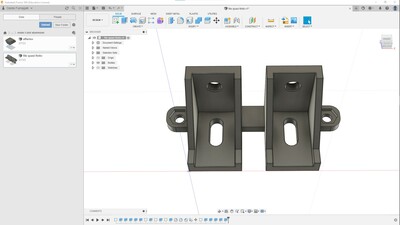
By the end I wasn’t able to model some parts (mostly for problems with the “sketch” part). I didn’t understand if the problem was the model or my skills with Fusion 360. So i switched to Rhino just to give a try…and everything was ok. So there’s only one solution…practice, practice, practice!
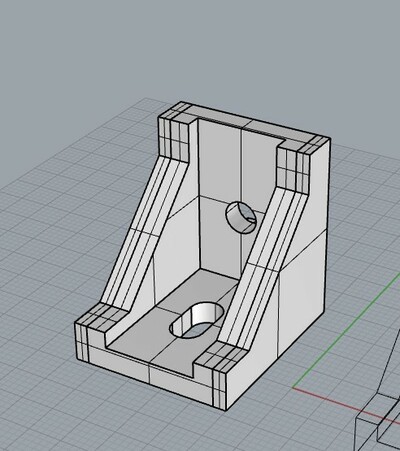

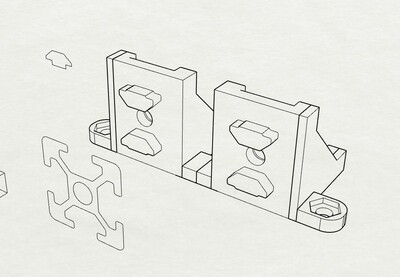
TIPS¶
- You can work off-line editing the job status (clicking the clock at the top right). Better to work off-line if you don’t wanto to experiment slowdown
- If you start a sketch, stop, and create a new one, Fusion 360 won’t connect those lines, even if they look connected. You can work on many levelskeeping the differents sketchings separated.
- The History bar on the lefto down corner is easy to undersatnd and easy to utilise.
- The internet/youtube is full of tutorial.
CONS¶
I had some problems with my 3d model, most of all with the sketches, sometimes i cannot realise in wich plan I’m working on, sometimes the snap aren’t working as I want, the same the constraints…small details that make me waste a lot of time.Sso I decided to switch to Rhino and try to model the same thing (one of the part of my final model). I ended up preferring Rhino to Fusion360 for th easiest way to draw in 2d. Another problem is given by the heaviness of the program and by working in the cloud. You can change the status offline, sure, but I still experienced slowdowns and a couple of sudden closures. But maybe it’s a problem with my computer.
Sketchup 2021¶
Yes, I know, the infamous Sketchup so hated by everyone … But it is very easy to use, fast in modeling (even if imprecise and basic), useful when you want to give shape to an idea in a short time. For example, I know that for my final project I will need a side table … the one I modeled in Sketchup is inspired by an image seen on the net and was modeled in 30-40 minutes. We use it most of all for Interior and Exhibit Design. Two of the main aspects of Sketchup should not be forgotten: the not very steep learning curve and the huge amount of plugins and models already made from which you can draw for free (you don’t always have to model everything …)




2D software¶
GIMP (raster)¶
GIMP is an image manipulation and animation creation program. It offers basic and advanced image editing and retouching tools: painting, drawing and selection tools, layer management and supports, selection masks, color adjustments, paths, etc. It supports a huge number of file formats for viewing and exporting. It’s like Photoshop…but free and open (customizable and extensible through the use of plug-ins, scripts, etc.)!



Autocad 2021/Rhinoceros7/Illustrator (vector)¶
For the 2d drawing I use mainly two programs for the technical draws and one to modify the graphic part: Autocad and Rhinoceros are two very precise instrument for technical drawngs (I often draw directly in 2d on Rhino before developing a 3d model, in order to have all the references in the same program) than I can export the results in Adobe Illustrator to modify the files and produce vector objects “more aesthetic”. All these programs work well with each other with the only foresight to be careful of the export scale and the organization of the working layers so as not to find yourself opening very messy files.
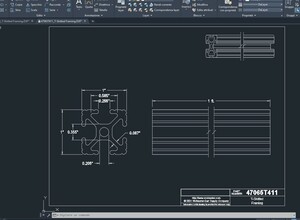 |
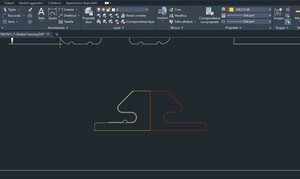 |
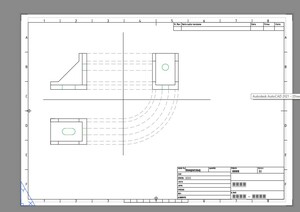 |
|---|---|---|
| t-rod section example | offset/mirror connection detail | hook view |
For my final project I know that I will need to explain how to assemble the physical project so I started designing some of the parts that make it up and organizing them as if they were an instruction manual.
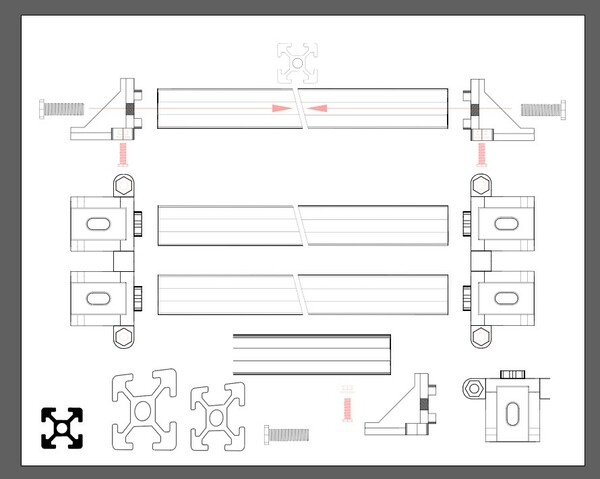
All work and no play makes Danilo a dull boy¶
As I mentioned at the beginning, this week has been a bit frustrating with the type of work that is not really my thing. I like to draw on the computer but in a more artistic way … naif! So, to break the routine that I had imposed on myself, I tried to work, in my spare time, with some programs that were a little less “professional”
1. Magicavoxel: is a free voxel (the equivalent of a pixel but in 3d) software application that gives artists the ability to create voxel art with a set of 3D modeling tools.
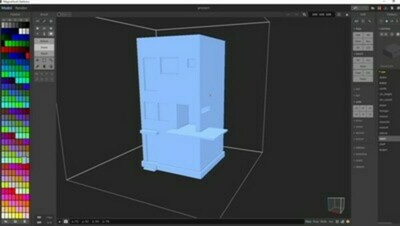
ll
1. Aseprite: a simple program lets you create 2D animations for videogames. From sprites, to pixel-art, retro style graphics, and whatever you like about the 8-bit and 16-bit era (if you have grown up spending a considerable portion of your time in front of a computer playing Lemmings, Maniac Mansion and all Lucasart point&click games, you will love this program) |
|
|

