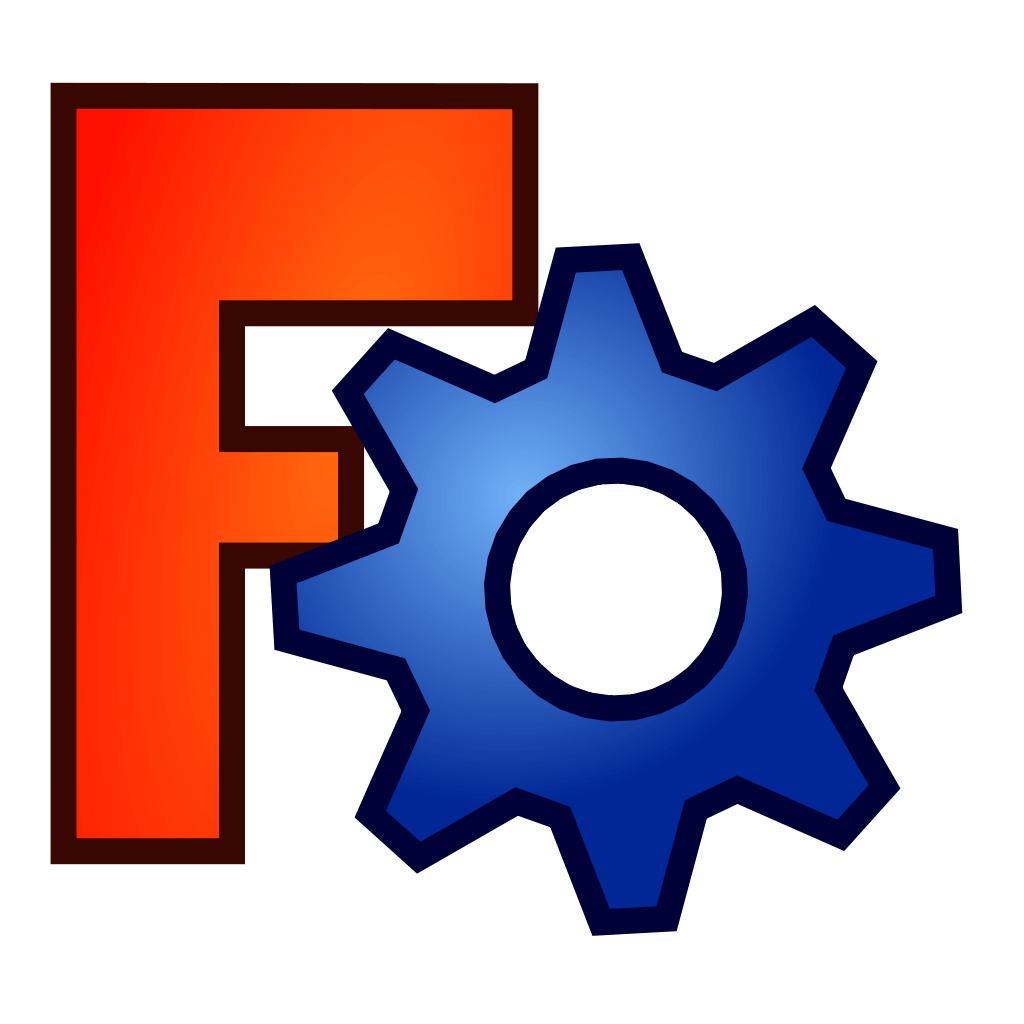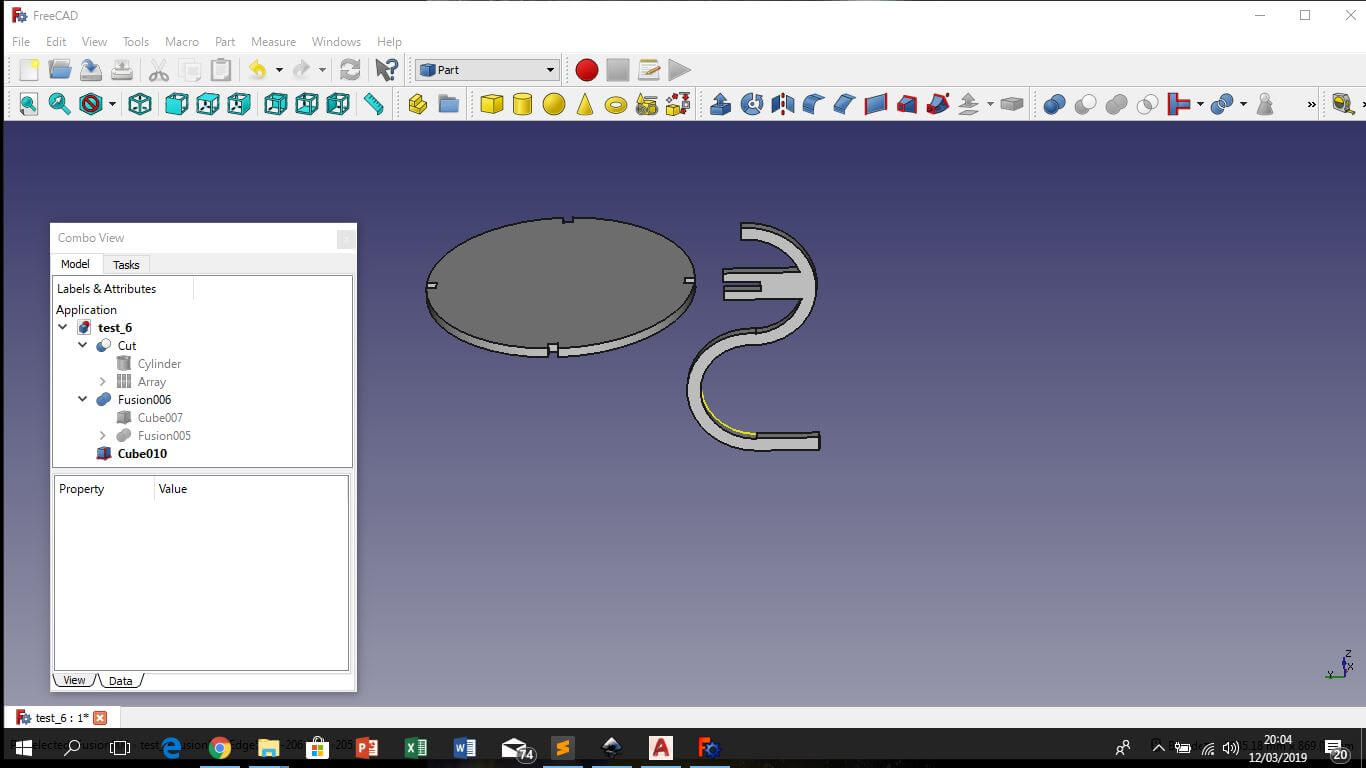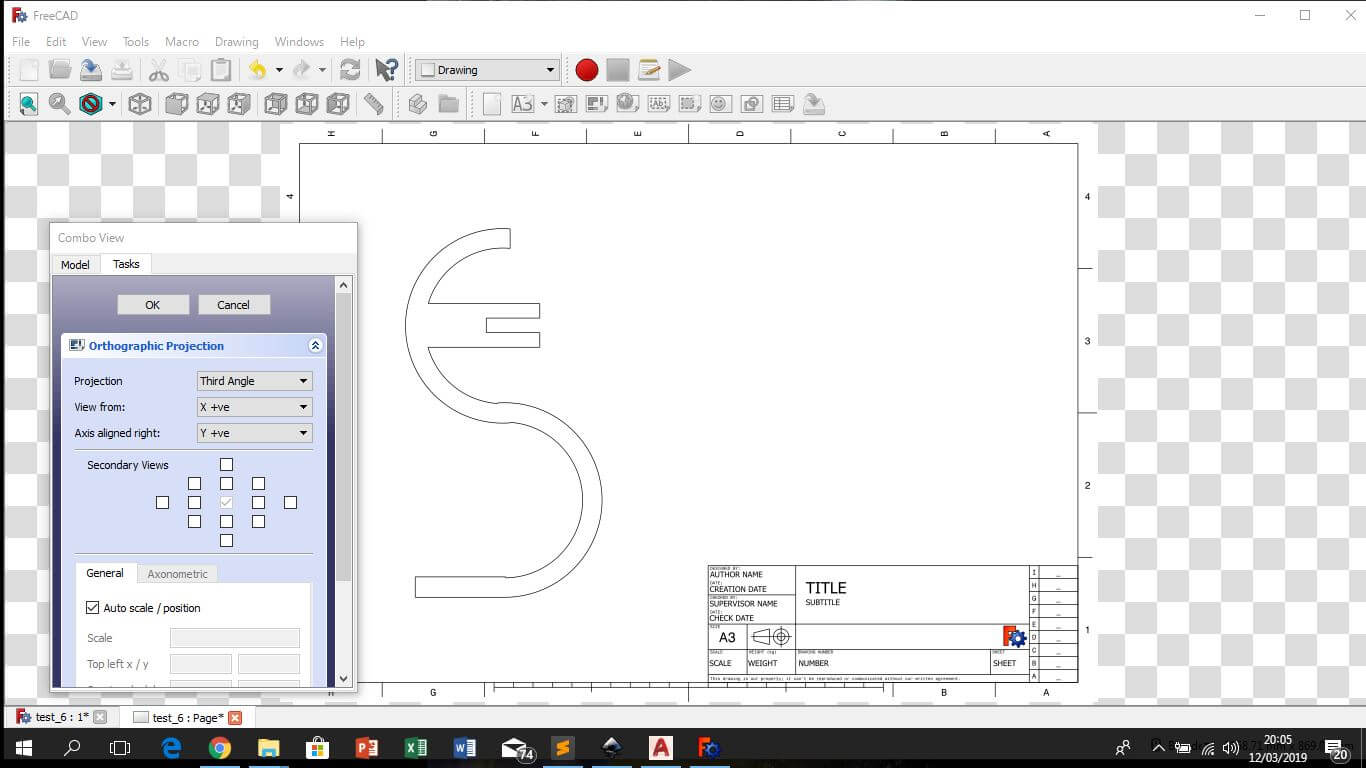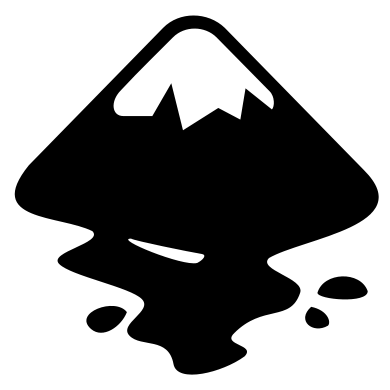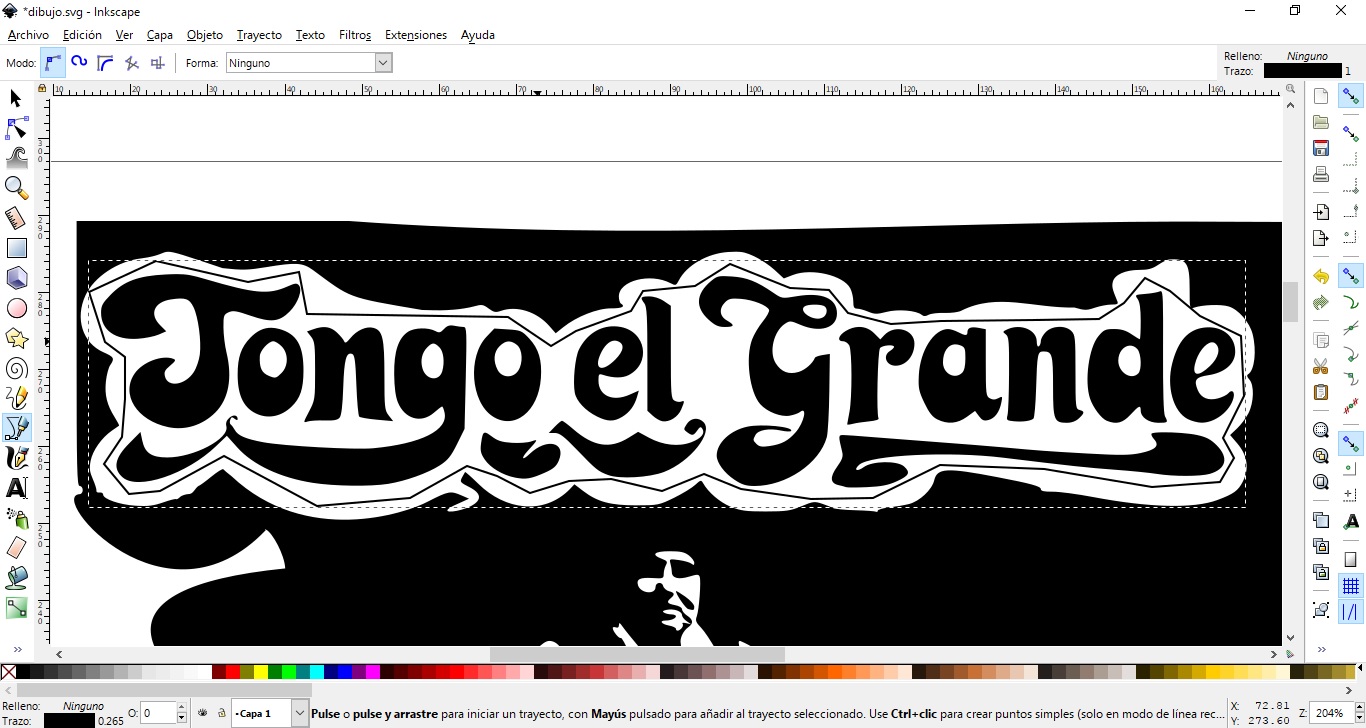3d design
Fusion 360
I have always used AutoCad to make any type of design, I had never had the need to go out and look for other programs, and I have always thought it was a program where you can design anything. After the class: Computer aided design, my colleagues are commenting on the programs presented and talked about Fusion 360 (requires 2.5 GB free), I heard very good comments about its functionality, I also liked finding an AutoDesk product that provides a free license for educational purposes.
.jpg)
To start with Fusion 360, I watched a tutorial for very beginners and I learned how to do a box and lid:

For the construction of the box and lid, work mainly with the sketch tool for design the geometry and the extrusion tool for add or remove volumes.

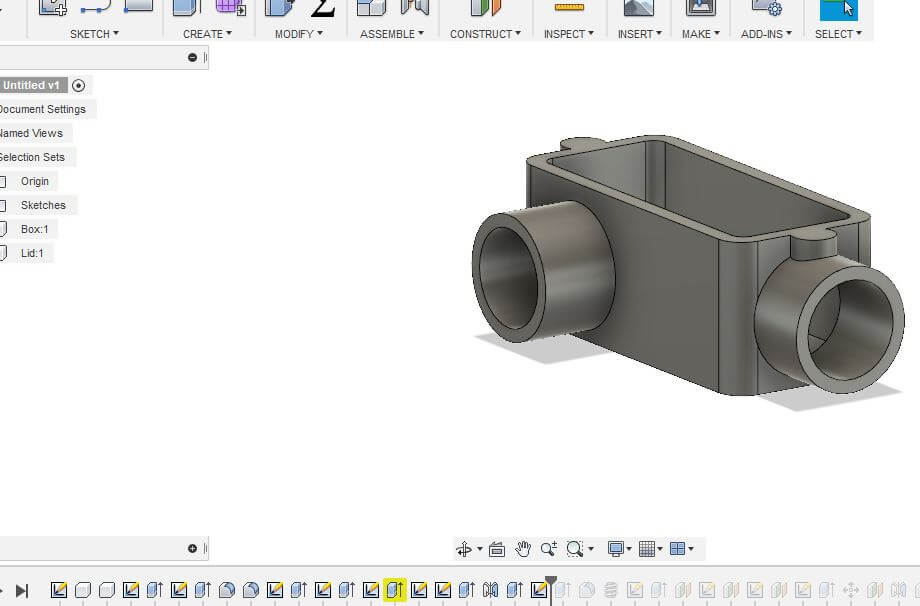
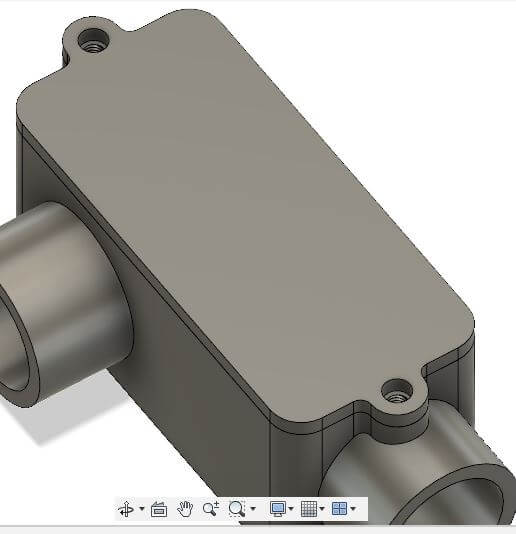
Pros
-
It allows you to work first in 2d to make the sketches, you can locate yourself in any plane formed by a Cartesian axis (x, y, z) and start working exclusively a piece in the chosen plane in 2 d. You have a menu on the left that allows you to select, and turn on and off axes, planes, objects, and go to enlarge objects, additional plans, etc.
-
The 3d designs are done very quickly, once the "sketch" has been done in 2d, with the "q" key the extrusion is made and the solid is generated, you have an option to drag a date and indicate the address and size of the solid. It is also possible to draw on the surface of a solid already built, draw a 2d drawing and convert it into 3d to add it to the solid, here it is possible not only to add volume but to remove volume by making cuts.
-
I also liked that it has a very extensive library of general supplies, bolts, nuts and it is very easy to add them to the model.
Cons
-
I could not use the "move" command in the same way as in AutoCad, I tried to move an object and moved the whole drawing, although I searched the web to find a solution to that topic, I did not find a good answer I also did not like that everything is bounded automatically, I feel that generates disorder.
Later I understood that this is because the program uses "restrictions", that is, it restricts geometry to one or several parameters (this is known as parametric design) which finally constitutes an advantage for design.
Download files: 3D Fusion 360
Free Cad
Pros
Is free license and open source, so what, there are permanent improvements and has the most tools that has a paid software.
Design
I use Freecad and design a simple table. For the design, I insert a few cubes and cylinders and modify his dimensions, then use the cut and fusion tools for subtracting and adding 3d surfaces to generate final shapes (in "part" view). Once the model was finished, go to the "drawing" view for capture de 2d top view, then select an appropriate landscape and looking for the scale of the drawing to be 1:1, then save as a .DXF file.
Cons
Despite having a well-developed interface, some operations require more steps to be performed. On the other hand, the program may not be as stable.
Download files: 3D FreeCad model
2d design
Inkscape
Pros
Is free license and it has several functionalities.
Design
First I extracted from the internet an image that I liked, it is the cover of a Peruvian cumbia record. Then I imported the image from the Inkscape program, here I used the command "vectorize bitmap", the image was black and white and it was easy to edit because the nodes could be modified.
Asignment goals
- Model (raster, vector, 2D, 3D, render, animate, simulate, ...) a possible final project, and post it on your class page.
Learning outcomes
- Evaluate and select 2D and 3D software
- Demonstrate and describe processes used in modelling with 2D and 3D software
Have you?
- Modelled experimental objects/part of a possible project in 2D and 3D software
- Shown how you did it with words/images/screenshots
- Included your original design files
