2. Computer Aided design¶
During this week, I’m exploring software for both 2D and 3D design. I’ve been using CAD software since 2018, primarily focusing on AutoCAD. AutoCAD was the CAD program we studied in our first semesters at university. However, I later switched to Fusion 360 in 2019 and have been using it ever since due to its extensive functionality and user-friendly interface. In Fusion 360, I particularly utilize its CAD features for creating various toolpaths for my CNC machines. Now, in 2024, I’ve also started using Inventor for my larger scale projects with assemblies.
Research¶
Differences between raster, vector, and 3D models:
Raster Graphics:
Raster graphics consist of a grid of pixels, with each pixel containing color information. They are typically created using raster graphics software such as Adobe Photoshop, GIMP, or CorelDRAW. They are best suited for representing continuous-tone images like photographs. Common file formats for raster graphics include JPEG, PNG, BMP, and GIF.
Vector Graphics:
Vector graphics are based on mathematical equations that define shapes using points, lines, curves, and polygons. They are typically created using vector graphics software such as Adobe Illustrator, Inkscape, or CorelDRAW. They are ideal for representing geometric shapes, logos, and illustrations. Common file formats for vector graphics include SVG, AI, EPS, and PDF.
3D Models:
3D models represent objects or scenes in three dimensions, with height, width, and depth. They are typically created using 3D modeling software such as Autodesk Fusion 360, AutoCAD, SolidWorks, Blender, or SketchUp. They are constructed using vertices, edges, and faces, which define the shape and surface properties of the object. Common file formats for 3D models include OBJ, STL, FBX, and 3DS. Unlike raster and vector graphics, 3D models require rendering to generate 2D images from different viewpoints.
Fusion 360¶
For those looking to dive into Fusion 360, an abundance of tutorials exists, each varying in quality. From my experience, the tutorials crafted by Lars Christensen stand out as exceptional resources. His YouTube channel offers comprehensive explanations for every tool within Fusion, making it easier for beginners to grasp the software’s intricacies.
Additionally, I highly recommend checking out Neil Cross’s channel, Tech3D. Cross’s tutorials provide invaluable insights into not only how Fusion operates but also the fundamental principles of 3D design. By leveraging these tutorials, aspiring designers can gain a deeper understanding of Fusion 360’s capabilities and develop essential skills for navigating the world of 3D modeling.
2020 documentation¶
In embarking on my final project, the first step was installing Fusion 360, a straightforward process. Upon launching Fusion, I grasped the necessity of creating a 2D sketch as the initial phase. Wanting my design to be parametric, I ensured that my sketch followed suit. This entailed navigating through the “Modify” menu, selecting “Parametric,” naming dimensions, and substituting numerical values with parameter names within the sketch.
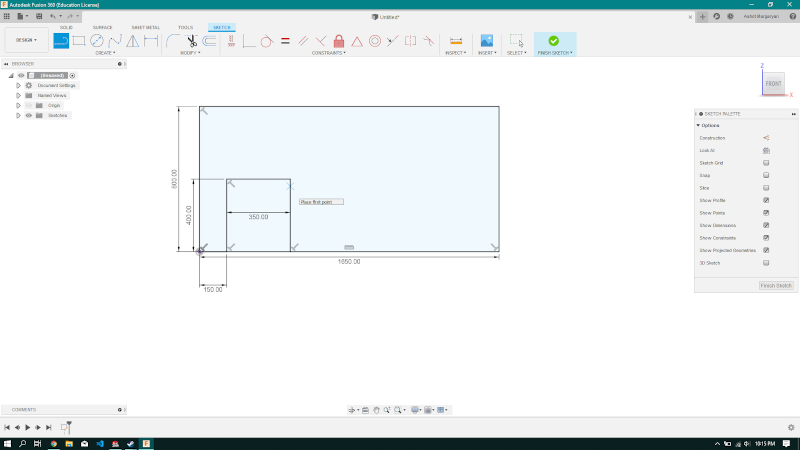
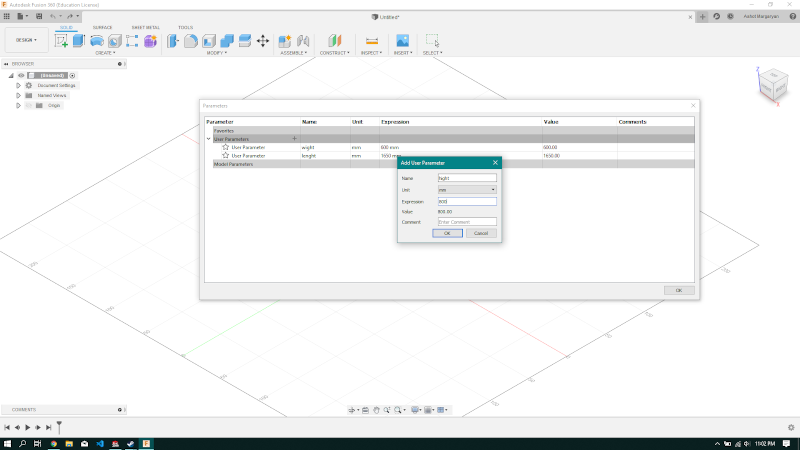 Delving into 2D sketching,
Delving into 2D sketching,
Transitioning to 3D modeling, I used “Extrude” tool particularly indispensable. Initially, I rectified a misstep by creating a new sketch and extruding a rectangular shape, offset to 18mm thickness, suitable for the wood or MDF material I intended to use.
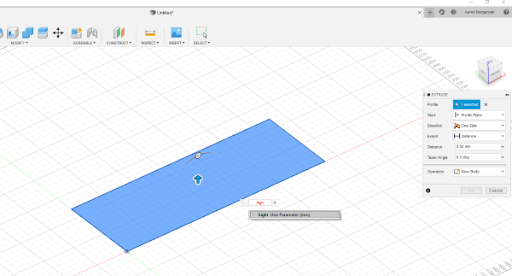
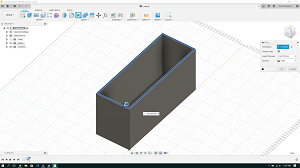
Proceeding, I crafted slots for the feeding plates, leveraging parametric sketches, offsets, fillets, and press-pull operations to achieve the desired outcome.
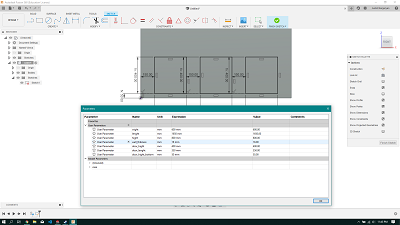
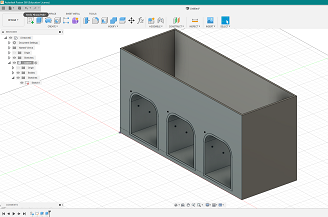
Having established the main body, attention turned to designing the feeding mechanism. This involved creating a new component, sketching the inner wall, and extruding accordingly.
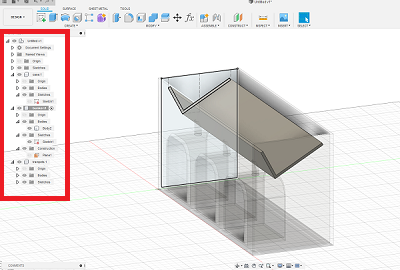
Subsequently, I focused on modeling the pipes through which the feed would be dispensed. After sketching on a construction plane and extruding, integration with the main body and feeding mechanism was facilitated using directional extrusions.
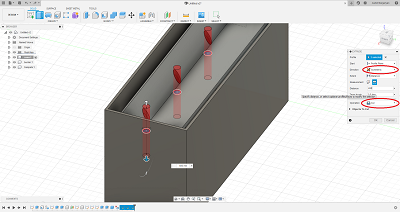
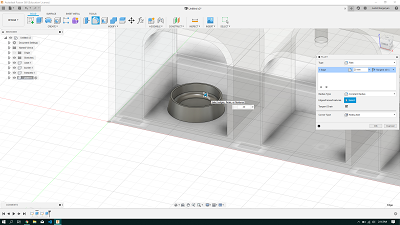
Final touches included modeling the plates, cover, and the opening/closing valve components. These were executed through a sequence of sketching, extruding, and filleting operations.
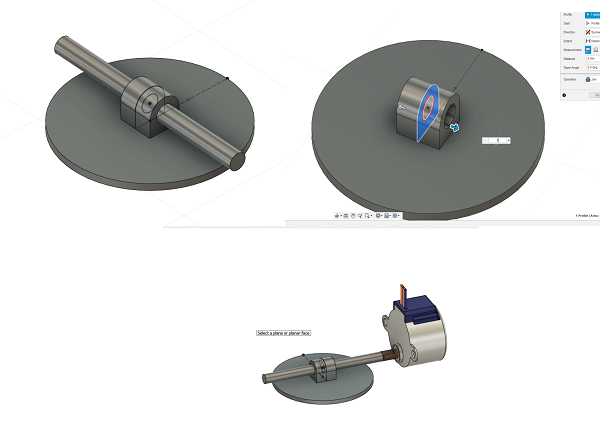
To enhance the aesthetics, Fusion’s rendering workspace proved invaluable. Selecting textures and applying them via the appearance menu.
Inkscape is a widely-used open-source vector graphics editor, ideal for creating scalable 2D graphics, illustrations, and logos. Its intuitive user interface and extensive toolset make it a valuable asset for design tasks, particularly in conjunction with CAD software for 3D modeling projects. So here is the logo for feeder which i created in inscape
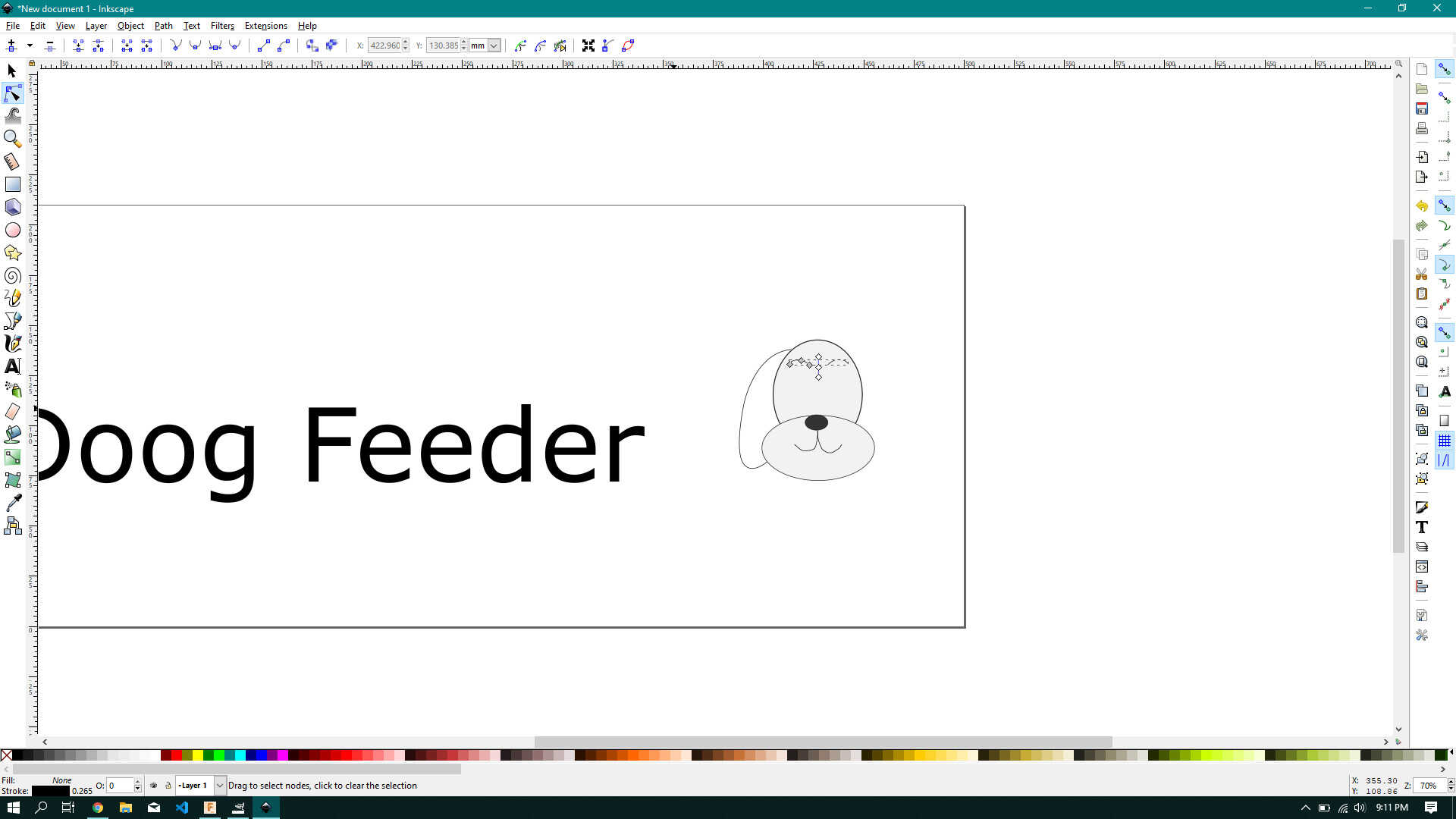
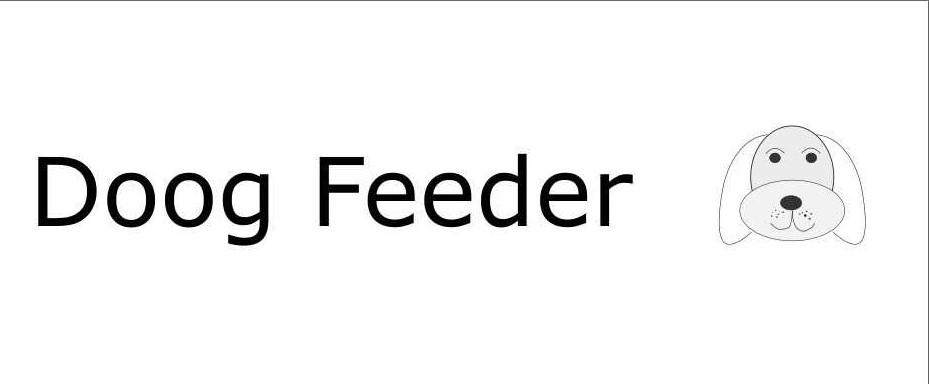
Final result is here
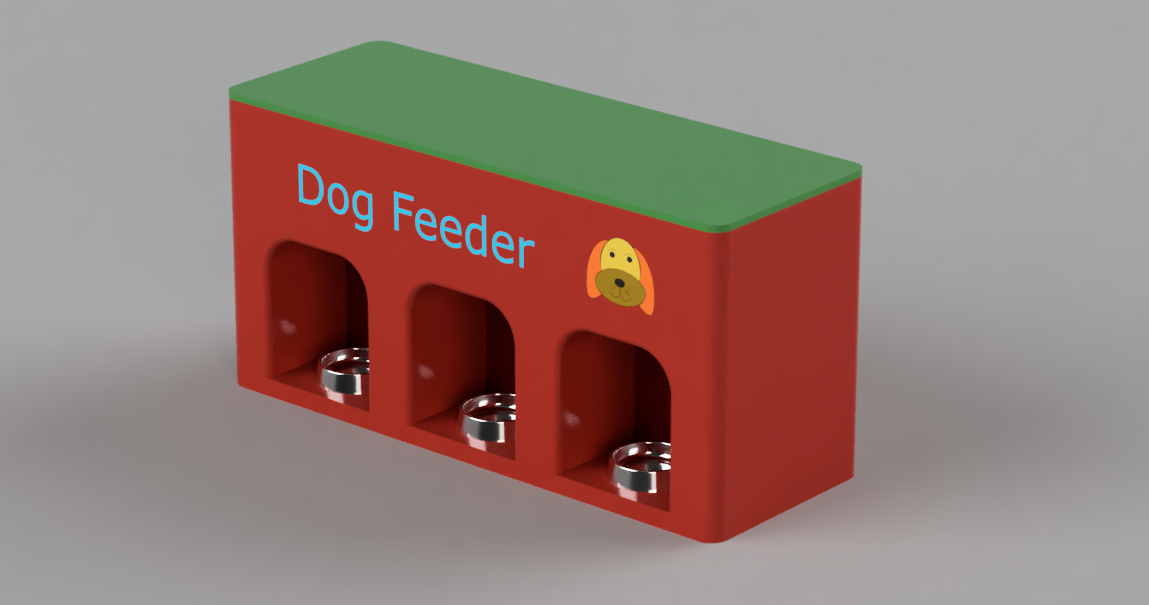
Conclusion:¶
This week’s exploration focused on both 2D and 3D design software, reflecting on my CAD journey since 2018. Transitioning from AutoCAD to Fusion 360 in 2019, I’ve found Fusion’s functionality and user-friendly interface invaluable, particularly for CNC toolpath creation. Additionally, delving into Inventor in 2024 has expanded my CAD capabilities for larger-scale projects.
Lars Christensen’s tutorials on Fusion 360 have been instrumental in deepening my understanding, alongside Neil Cross’s Tech3D channel, which offers valuable insights into 3D design principles.
Reflecting on my 2020 documentation, I recall leveraging Fusion’s features, from parametric 2D sketches to intricate 3D modeling, with Inkscape complementing the workflow for custom logo creation.
As I continue refining my skills, I’m eager to explore new software and tackle diverse design projects, driven by my passion for design and technology.