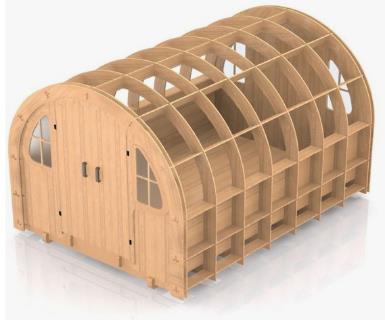MATERIALS AND HARDWARE:
Cutting this project should take a Fabber about 12 hours, plus the cost of materials including 26 sheets of 3/4" ply, 5 sheets of 1/2" ply, and 5 sheets of 3/4" advantech and any shipping and handling costs.
There are 3 material thicknesses used in Shelter 2.0
¾” (18 mm) Advantech - The framework and floor panels...and the optional endwalls... are cut from material that's nominally ¾”. (34 Sheet)
* ½” (12 mm) plywood - The inside wall panels are cut from nominal ½” material. (4 Sheet)
* ⅛” (3.17mm) acrylic - You'll need one 48" x 96" (1219.2mm x 2438.4mm) sheet of material for window inserts. ( 1 sheet )
Bolts, washer and nuts.
Period to cut and assemble
42 working Hrs
Material Cost: 4576 SR
Shelter 2.0 is a global initiative done by group of makers who are interested in supporting and promoting digital fabrication and it focuses on two aspects which are:
Open sharing of knowledge and design.
How to make things on your own with simple tools and technology.
My Project
project description
My Shelter
Shelter is a global community of hundreds of people working towards a solution to finding minimalist,save-space and sustainable home home. Knowledge, tools and techniques are shared online, for free. So everyone can start (yes, you too!).
FINAL PROJECT
FINAL PROJECT
My Project
project description
My Shelter
Shelter is a global community of hundreds of people working towards a solution to finding minimalist,save-space and sustainable home home. Knowledge, tools and techniques are shared online, for free. So everyone can start (yes, you too!).
Fabricating a Shelter
Shelter 2.0 is a digitally fabricated Open Design project created by Robert Bridges and Bill Young. It was originally created as transitional housing after disasters to fill the need for housing between a tent and a permanent home. The design has since been built all over the world, mostly as temporary housing but also as sheds and team building exercises in schools and community groups
What You’ll need:
1) The project files
2) Either a full version of VCarve or Aspire or the Trial version of VCarve, available at www.vectric.com
3) a 48”x96” ShopBot or other CNC machine. The files were created to be cut on a ShopBot PRSAlpha...if you’ll be cutting on something different you may need to modify speeds and cut depths to suit the machine
3) 3 sheets @ nominal ¾” Advantech or Exterior plywood. We’ve tried really hard to make the Shelter 2.0 design “material agnostic” so that it can be cut from a variety of material thicknesses without having to measure each one.
4) 12 sheets @ nominal ½” exterior plywood. We’ve experimented with OSB and REALLY wanted it to work because it's pretty cheap, but it just doesn't have the strength or stability needed for long-term use. Your mileage may vary.
5) 3 sheets @ nominal 1/8” coroplast or other thin sheet materials for ceiling
6) A 28” x 20” piece of 3/16” Acrylic for each window needed
7) ¼” or 6mm bit
Over one million people will go to sleep this year without proper shelter and in the wake of our countries current economic situation and the continual growth of tent cities here in America, it is the mission of Shelter 2.0 that everyone should have a roof over their heads and a floor under their feet.
My Project
project description
My Shelter
Shelter is a global community of hundreds of people working towards a solution to finding minimalist,save-space and sustainable home home. Knowledge, tools and techniques are shared online, for free. So everyone can start (yes, you too!).


