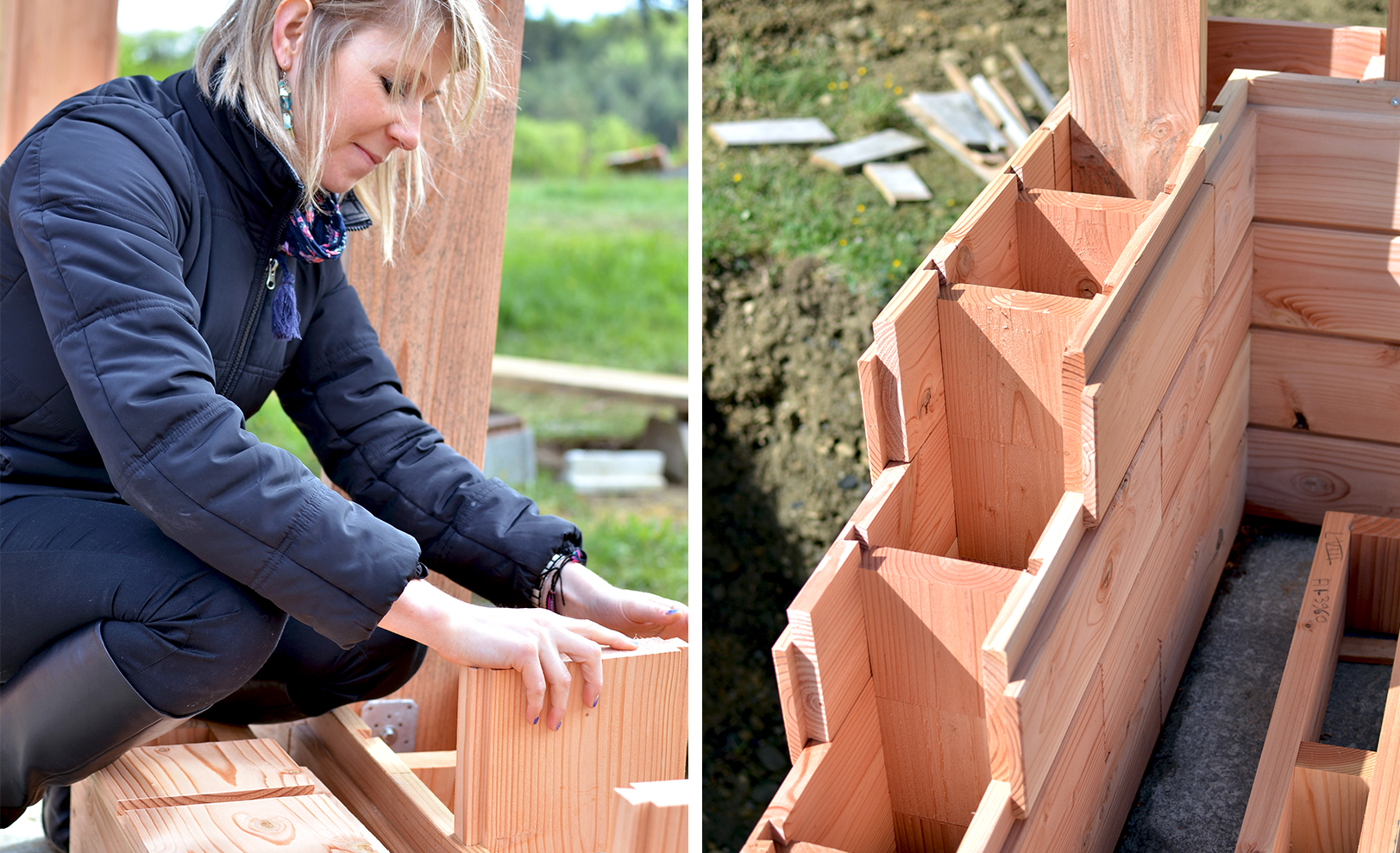1. Principles and practices¶
This week I worked on defining my final project idea and started to getting used to the documentation process.
Research¶
I began Fab Academy knowing that I wanted to learn how to build ecologically friendly, energy efficient, low-cost, and locally sourced homes. I expect that my final project will go through several iterations/changes before it is completed. I know the general destination I am headed toward, and this course I am using to help me work toward filling in the blanks toward reaching my goal. To that end, I will borrowing heavily from the work of the Open Building Institute to begin my research on homebuilding, specifically modular home-building. A key factor in my choosing that site and institution as a resource for my work is the fact that their model is based on the knowledge base being open source, and the fact that they emphasize a DIY crash course that enables people to rapidly learn, then build their own homes, affordably.
“All modules and procedures are OPEN SOURCE—forever and with no exceptions. This means that everyone is free to use, modify and redistribute them.” “In the 18th and 19th century, rural communities came together to build barns for each of their members. In our modern version of barn-raising, builds typically take place in 6-day workshops, during which participants collaborate to build a structure. The modularity of the system enables extremely rapid builds, as modules are first built concurrently by teams and then quickly assembled on site to form the building. (https://www.openbuildinginstitute.org/about-what-we-do/)”
Another idea that has caught my attention is the “lego-styled” blocks used to build homes by French company Brikawood International. The “bricks” concept is appealing, as I believe it can allow for a home to repaired and added onto over time. Also, the fact that construction with this system does not require nails or glue (only friction, like the Fab Academy press-fit construction project or Japanese joinery) is appealing to me.

Update: I ultimately decided to scale down the scope of my final project. The final project will be a small-scale model of the radiant (hydronic) floor heating system I intended to use in a low-cost, energy efficient, locally sourced home. I intend this model to be a test case for what will ultimately be used in the homes I envision.
The radiant (hydronic) floor heating system will be designed to provide a steady controlled temperature throughout the home. In later iterations, my intention would be for each room (or section of the home) to have independent temperature control. The goal is to reduce energy use and cost by providing evenly distributed heating when compared to blowing hot air from ventilation system.
The homes will ultimately be made locally by Cooperation Jackson, and be used by residents of the West Jackson community.