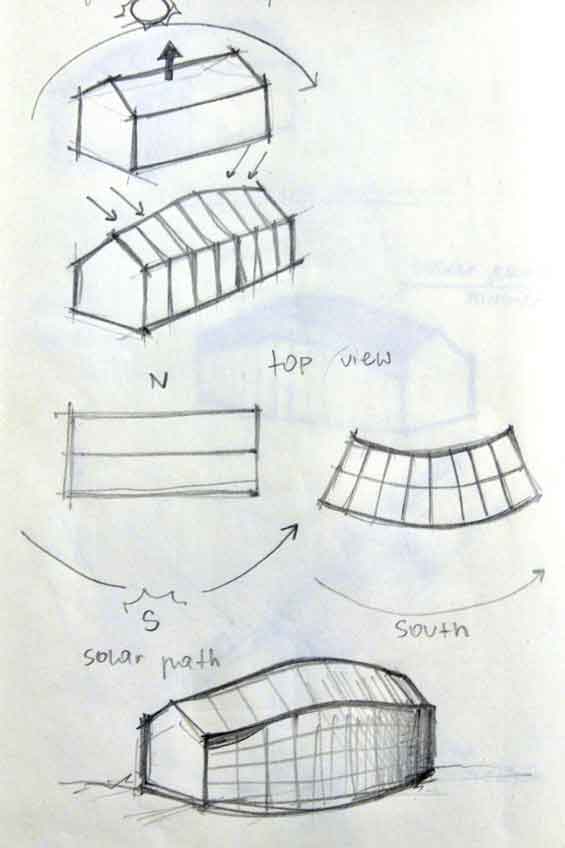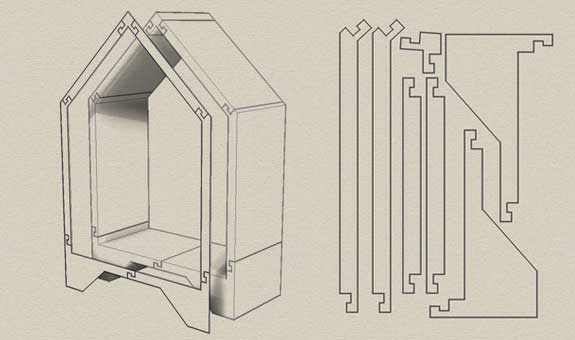Final Project Proposal
During Fab Academy program I would like to learn how to control sensores and how to apply them to the architecture. The most important part of every project is a material used by designers. Digital fabrication allows artists and designers put information into materials. As an architect I would like to code information inside of building componetnts. On my final project I am going to work with Mathew Owen and propose a fabricated, interactive pavillon. Building which can responds to environmental conditions, which has an interactive facade and roof panels, mobile - moving according to sun - light , temperature, humidity, sound... etc. Our plan is to creat general structure, universal design which will be:
- flexible for personal needs
- sustainalbe, which has minimal impact on the environment and maximum use of environmental conditions
- which produce all needed energy
- interactive ( use light, humidity, temperature sensores)
First we have appeared with an idea of adjusting basic shape to the sun's path.

The south elevation is stretched and following sun's path. The Interior gets maximum amount of light during each day. A curvature of the roof was also subjected to deformation and allows sunshine penetrate interior at many angles.

The structure of the pavillon is formed by prefabricated wooden frames. The buidling is raised to minimize a footprint.

The structure modeled in the Rhino.

Each element of the contruction will be cut on the cnc milled machine.

The roof is made by mobile interactive solar panels which are able to control light, ventilation, humidity in the building.


