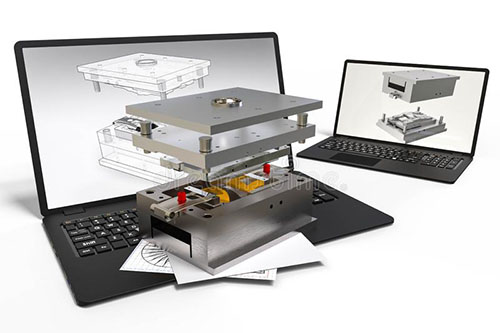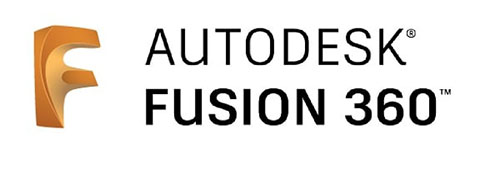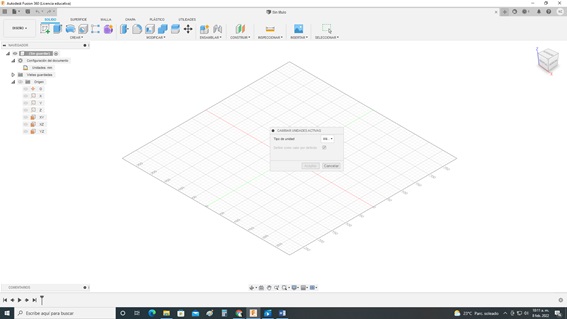Computer Aided design

Modeling on 2D
This week’s assignment is to use software to design in 2D and 3D
Inkscape
Inkscape is professional-quality vector graphics software for Windows, Mac OS X, and GNU/Linux. It is used by professional and hobby designers around the world to create a wide variety of graphics such as illustrations, icons, logos, diagrams, maps, and web designs. Inkscape is free and open source software that uses SVG (Scalable Vector Graphic), the W3C open standard, as its native format.
we open the program to familiarize ourselves with its graphical environment
using Bezier we began to design the two covers that will form the framework of the project
Here we already have the vectorized design of the two covers of our project ready
We start designing the top view of our first cover
Our view of the upper part is already finished and we put colors on it so that the design can be better appreciated
Finally we elaborate the design of the back of the second cover where we will place the power button and the power outlet.
It can also be seen where we will place the disinfectant liquid
Modeling on 3D
Autodesk Fusion360

Fusion 360 is cloud-based 3D modeling CAD, CAM, and PCB software for product design and manufacturing. Edit existing features or modeling fixtures directly with the only truly integrated CAD/CAM software tool.
we open the program to familiarize ourselves with its graphical environment

Before starting to work we decide with which units of measurement we will make our pieces, in my case I will use millimeters
Now let's design on the plane. We are going to create a plane and decide in which plane we should work (X, Y or Z).
The commands that are needed to make a 2D design are activated, such as lines, figures, curves, dimensions, etc.
We elaborate the 4 stops on which the machine will be held. To do this, we first make a 50mm circle
Now we finish this sketch that for now is in 2D
With the Extrude tool we apply 25 millimeters upwards
Now we finish the sketch, we notice that the three-dimensional commands such as Extrude, filleted, shot, etc. are shown
On this same solid we are going to generate some modifications. To do this we must choose a plane, right click on it and select create Sketch.
Now we finish the sketch, we see that we have 2 sections that determine the plane
We select Extrude, and select the object that we are going to affect.
We select the Distance, in our case it will be 4mm
Useful links
* Inkscape* Autodesk Fusion 360
Download
* Design in Inkscape* Design in Fusion 360

