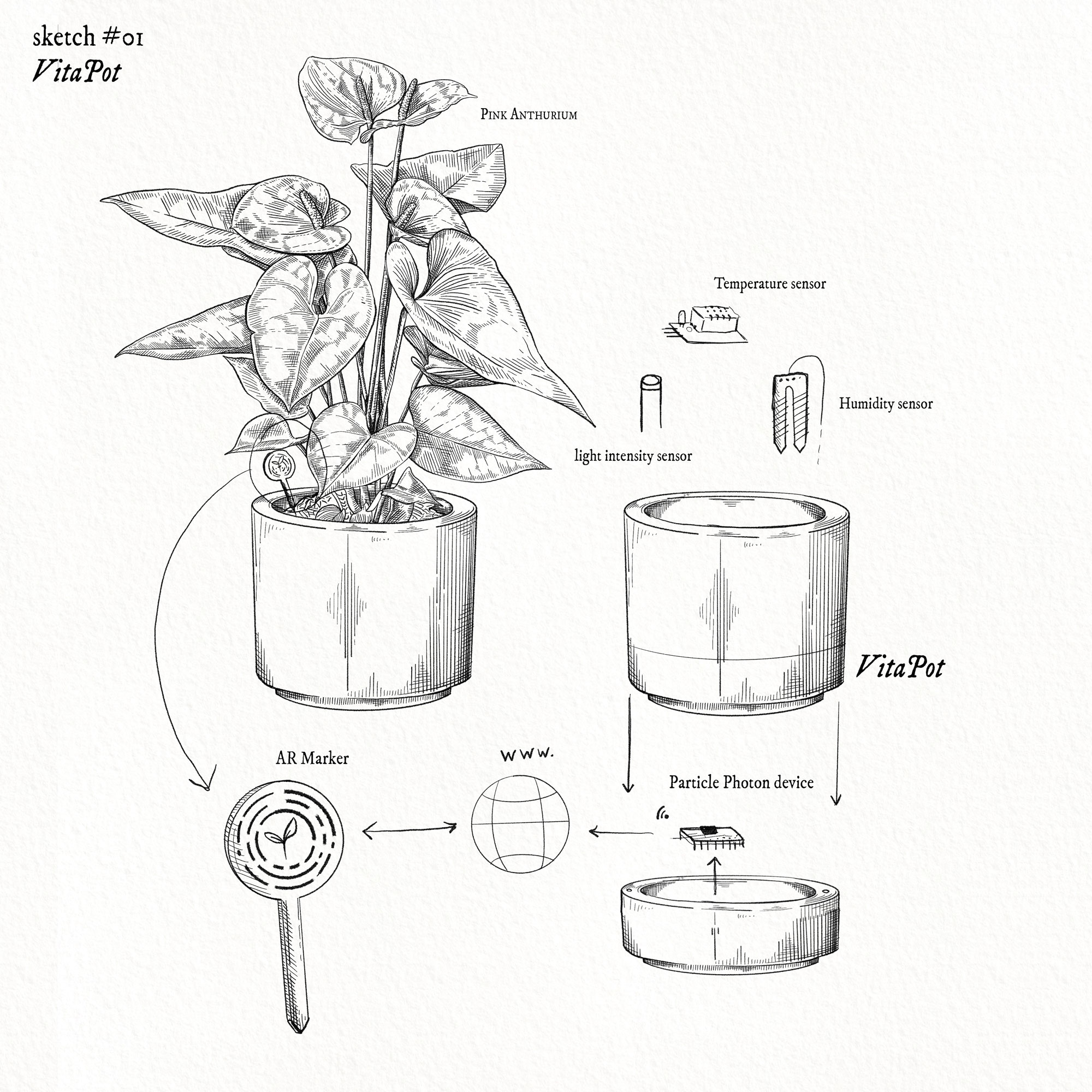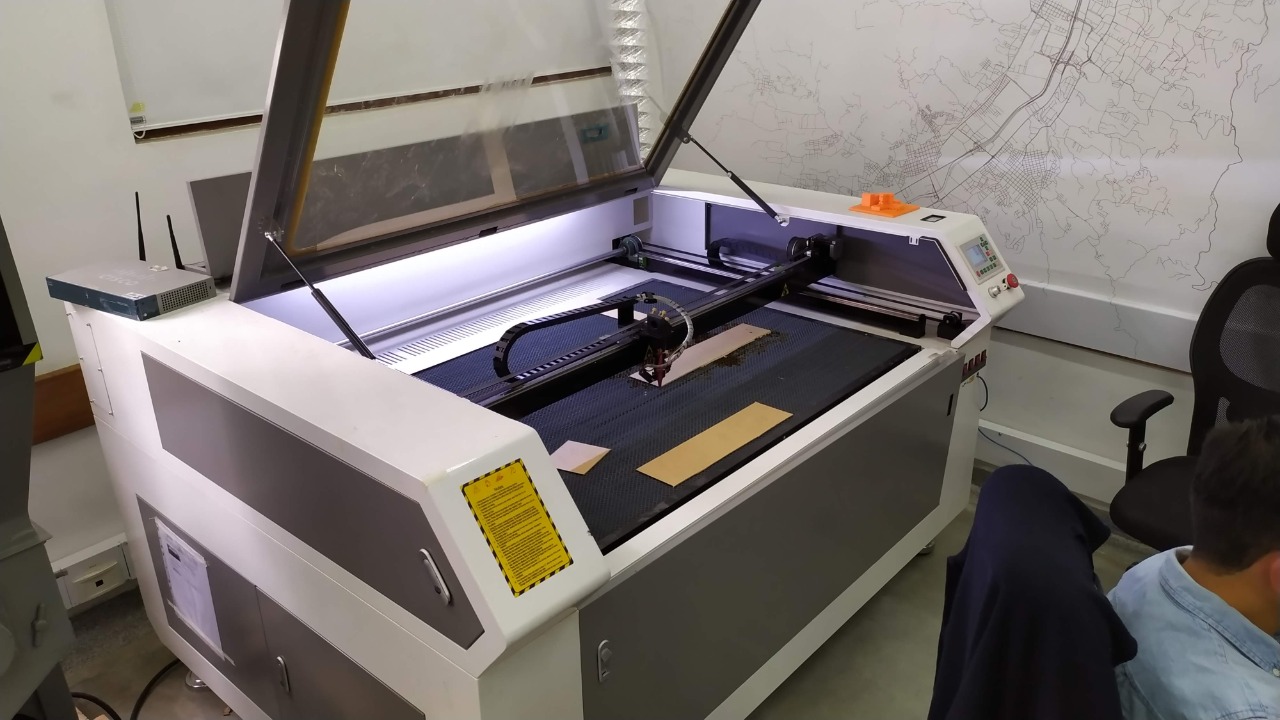4. Computer controlled cutting
Creating a structural pattern based on quasicrystals
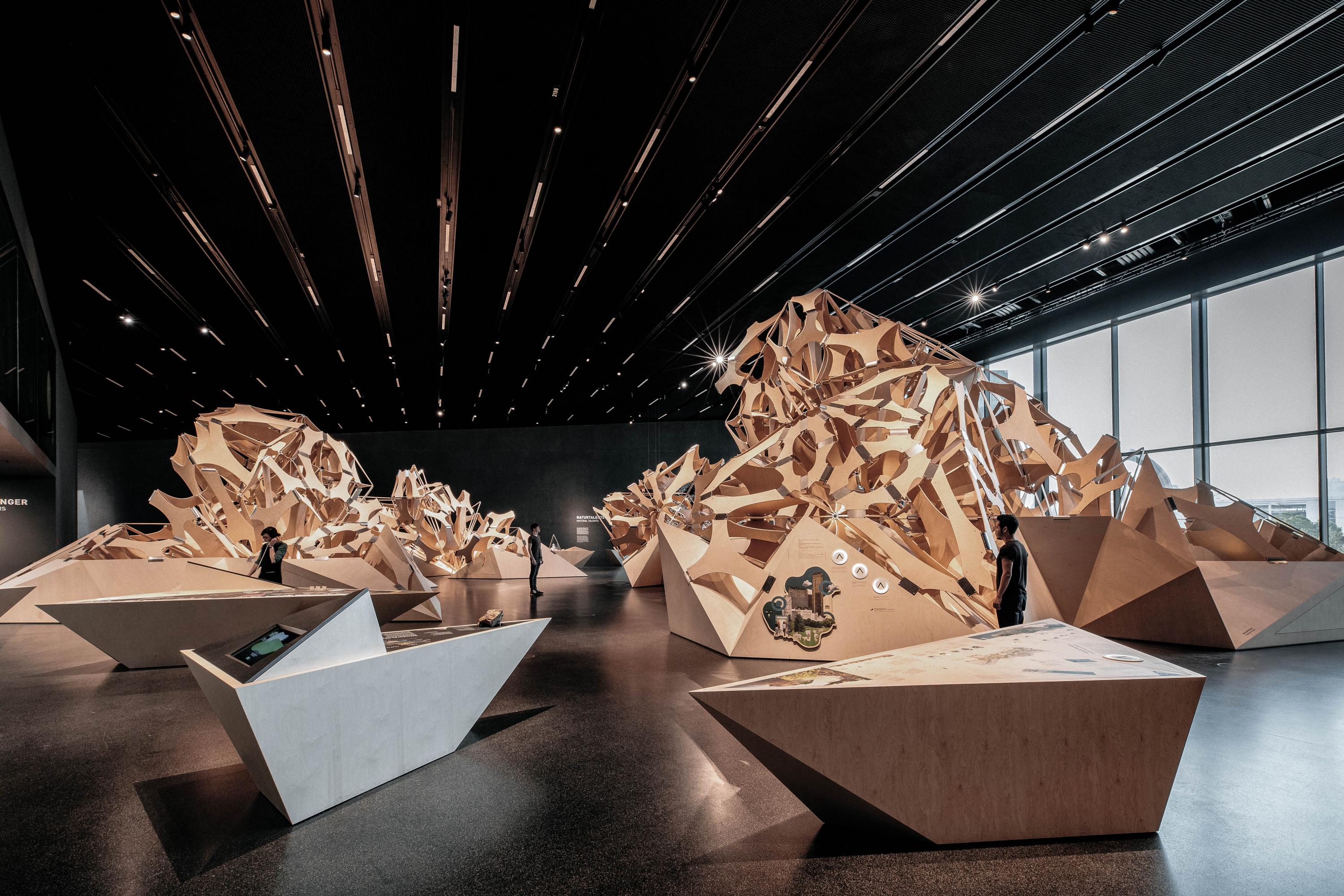
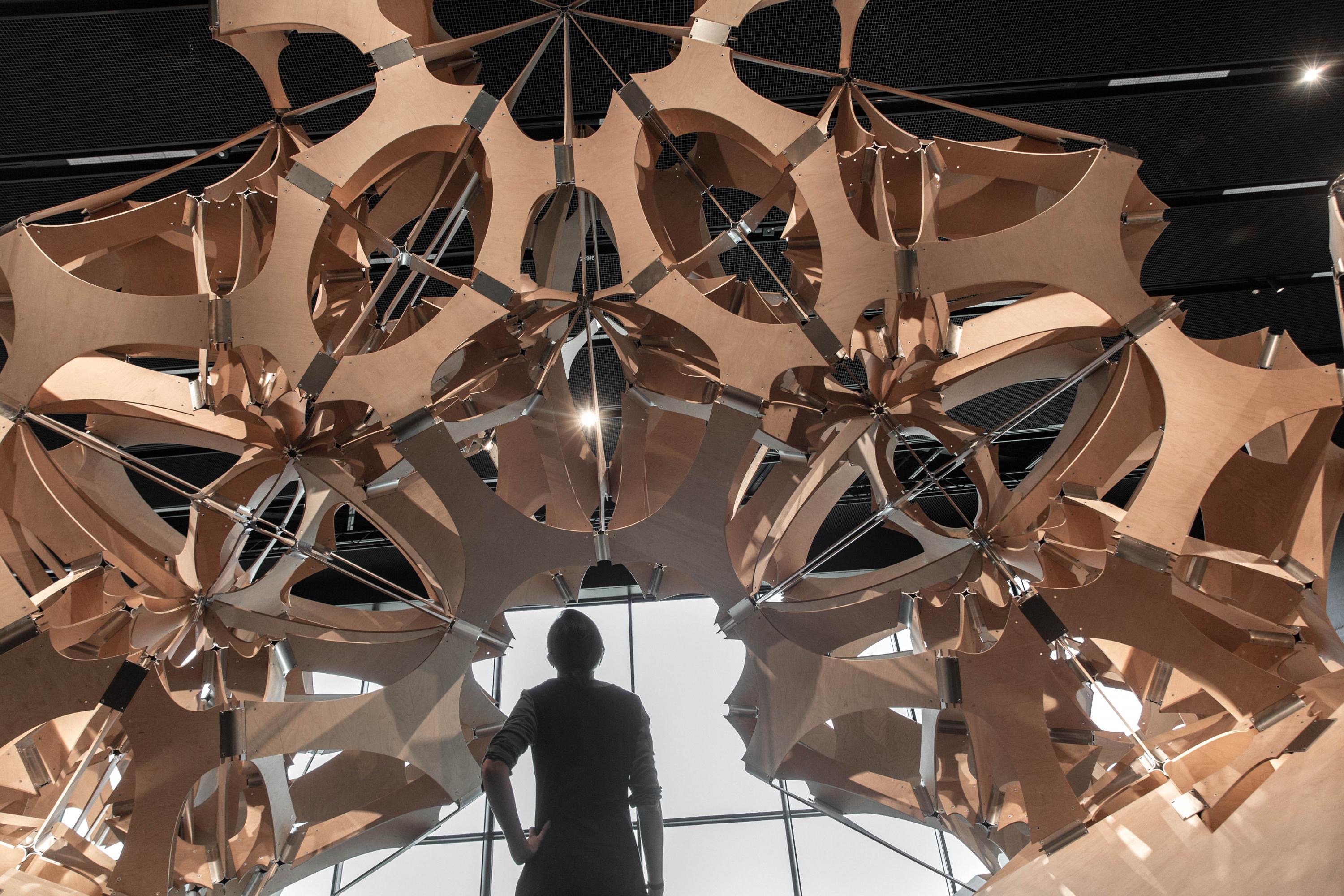
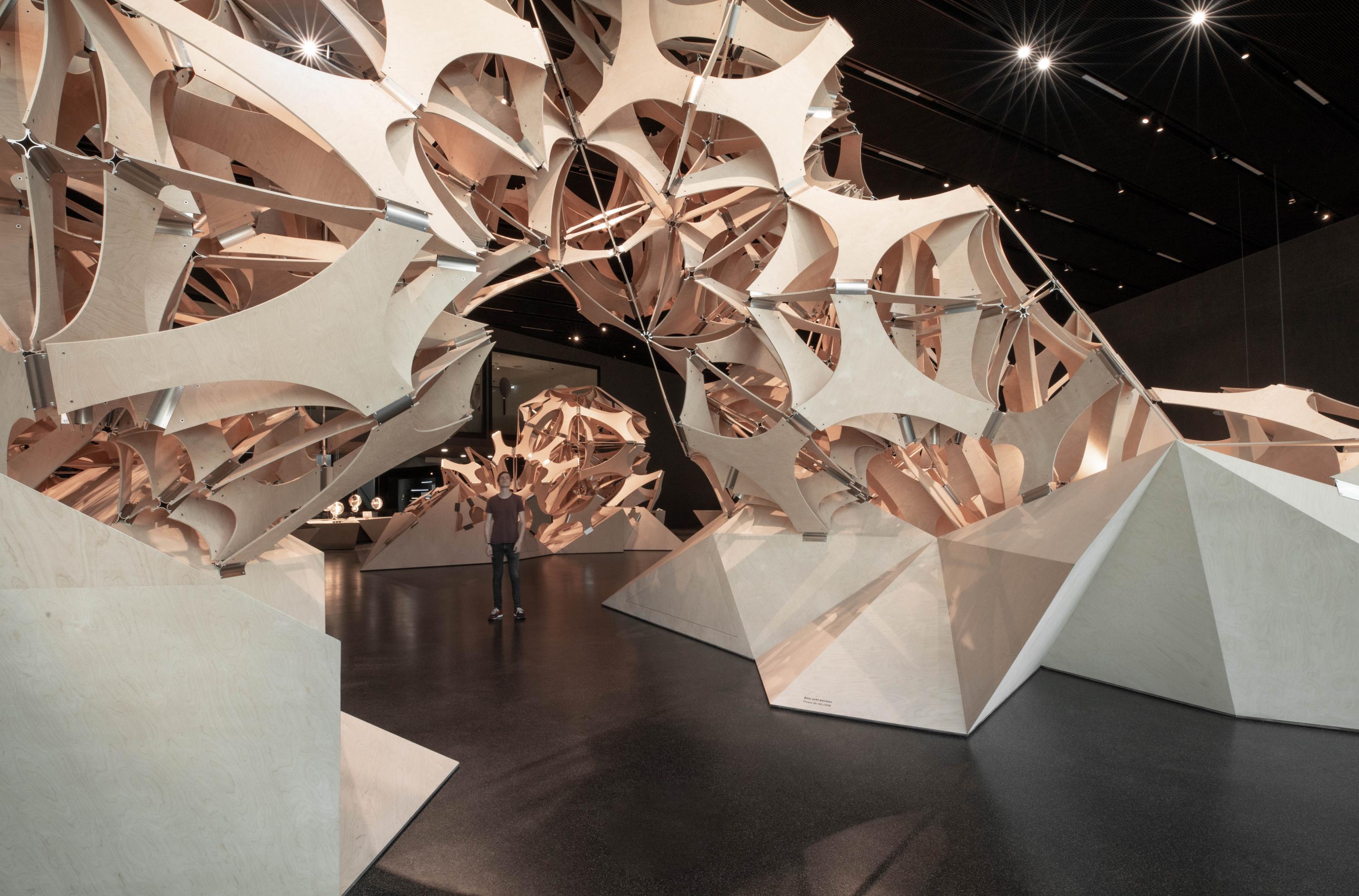
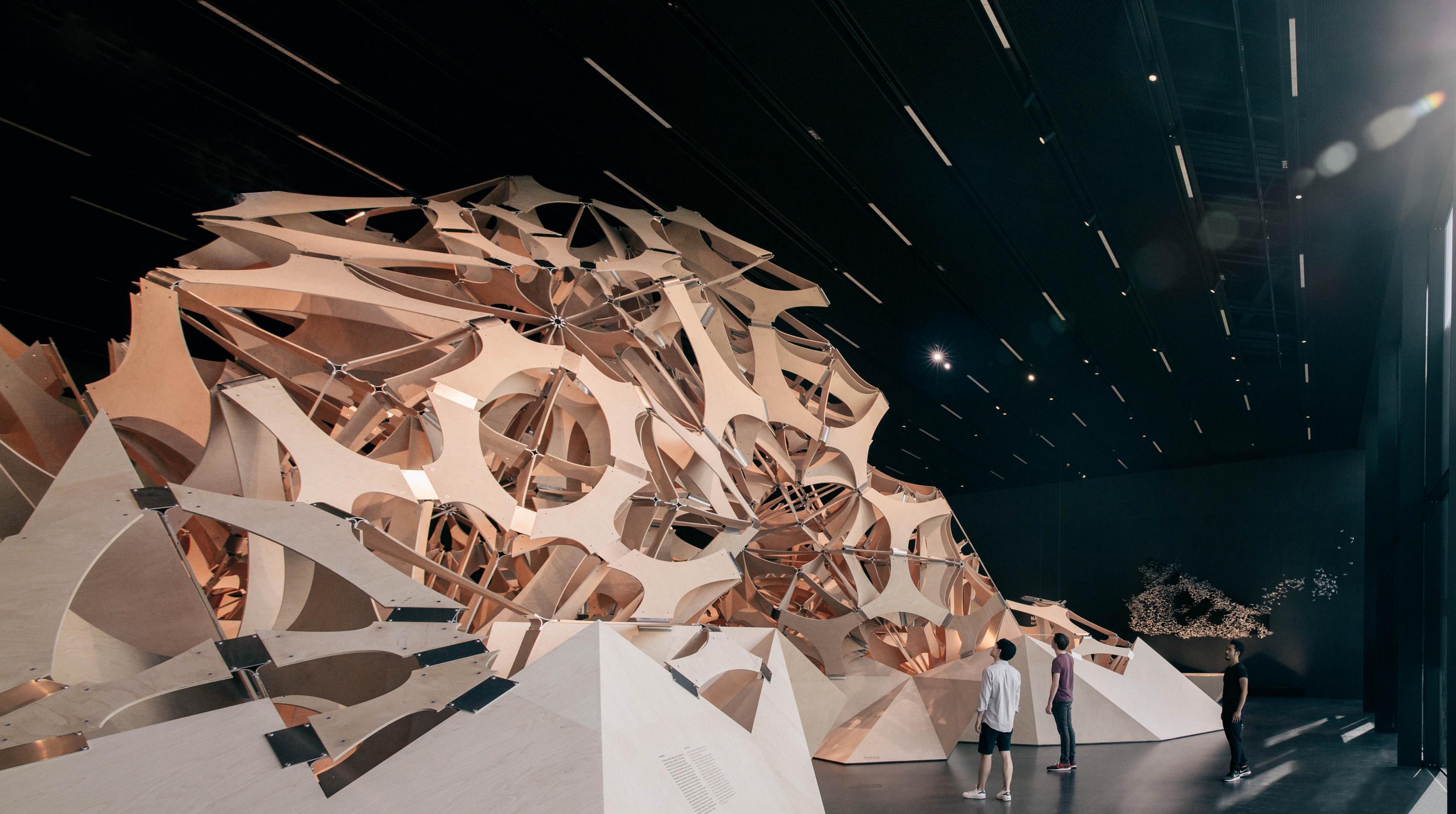
Reference project: Neo-Natur
Futurium is a new centre and exhibition space on the bank of Berlin’s River Spree, dedicated to the exploration of potential futures. In its “Thinking Space: Nature,” a huge multi-part sculpture seems to grow organically out of the floor, twisting and striving in various directions, arcing up to a height of eight metres. The Neo-Natur sculpture symbolizes a new understanding of nature, taking into account humanity’s interventions in nature and technologization of natural processes, and at the same time recognising the inspiring and beneficial principles and systems in nature. Various displays surround Neo-Natur, presenting a variety of approaches to how we can find greater harmony with nature and learn more from the natural world.
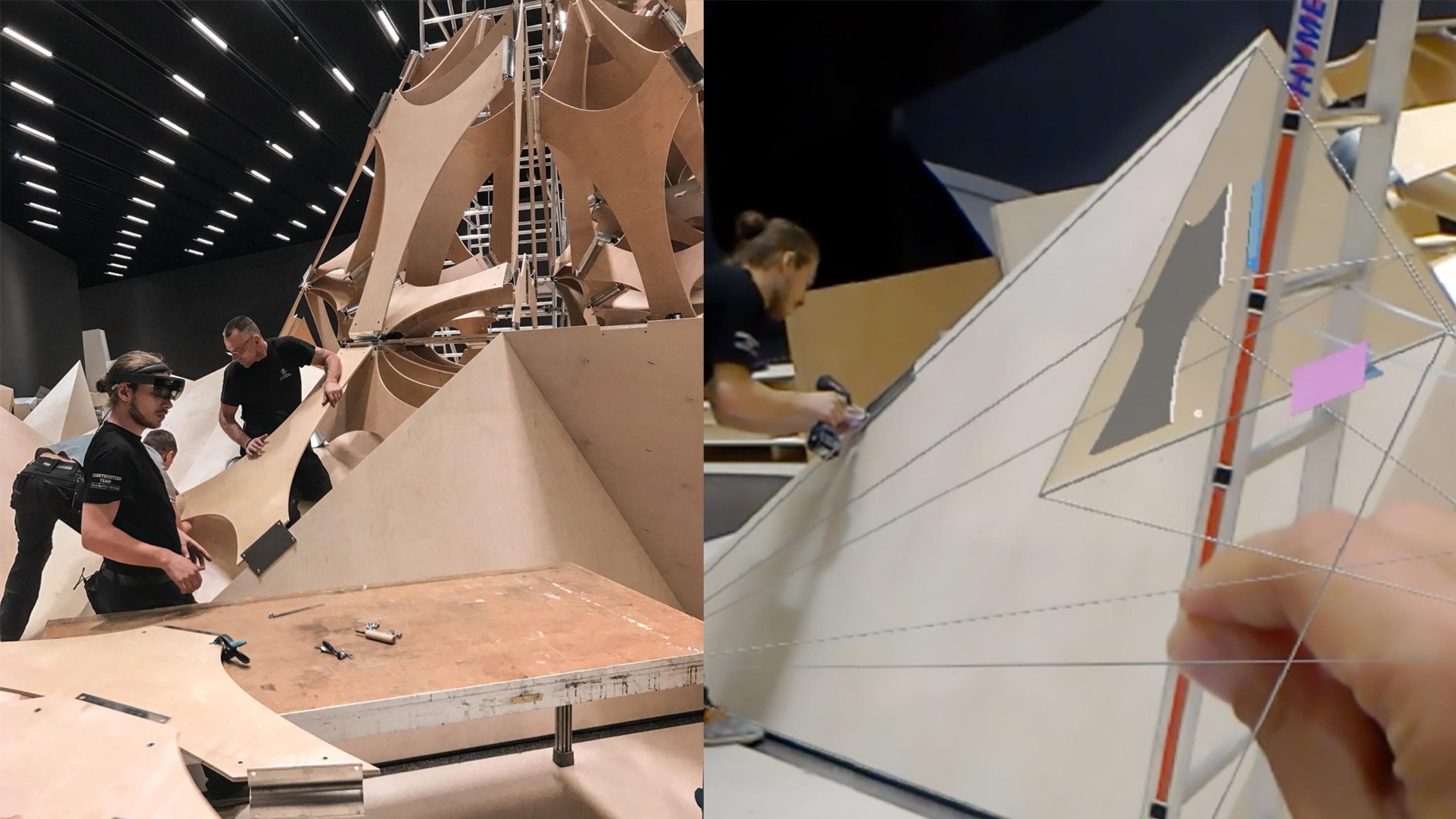
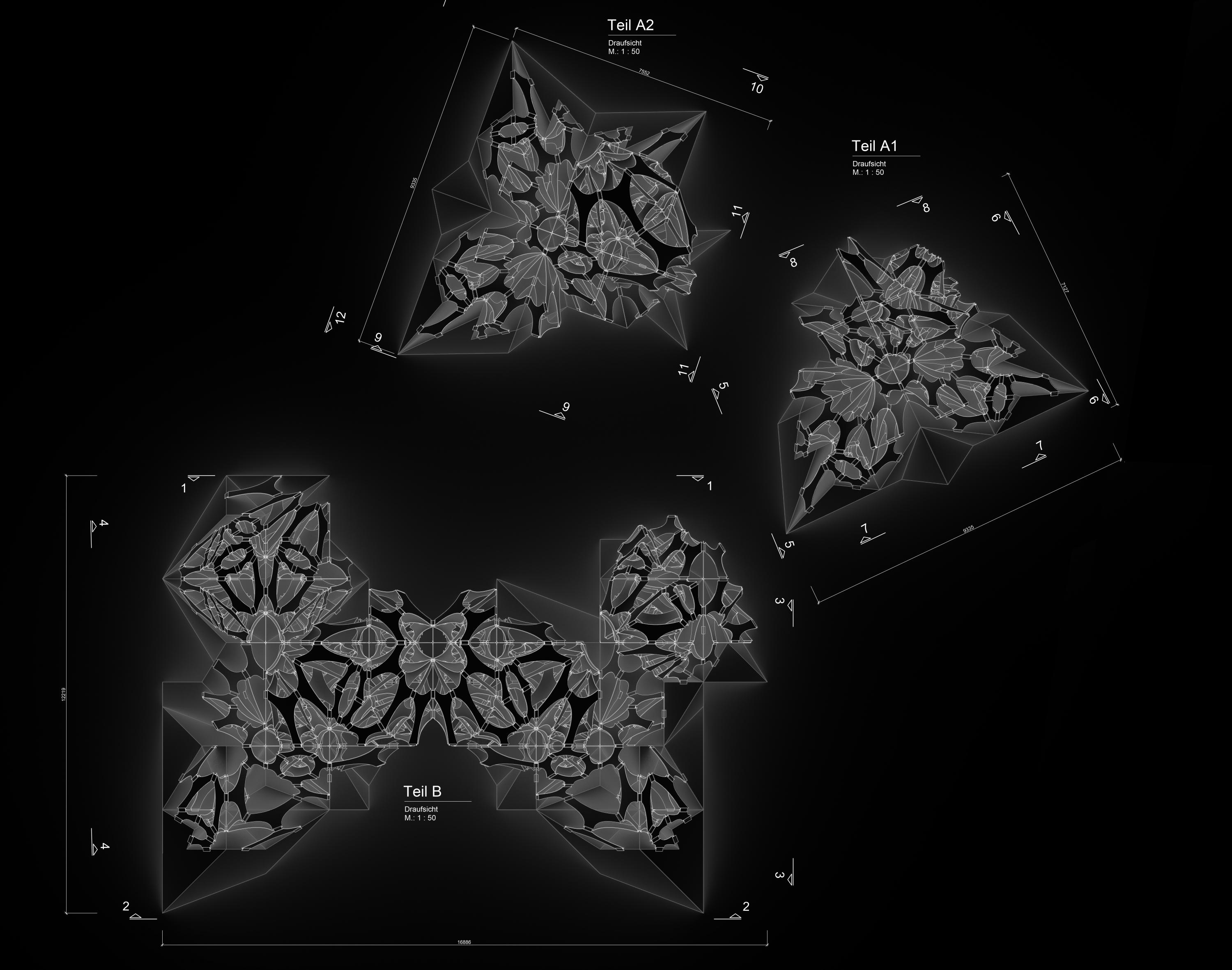
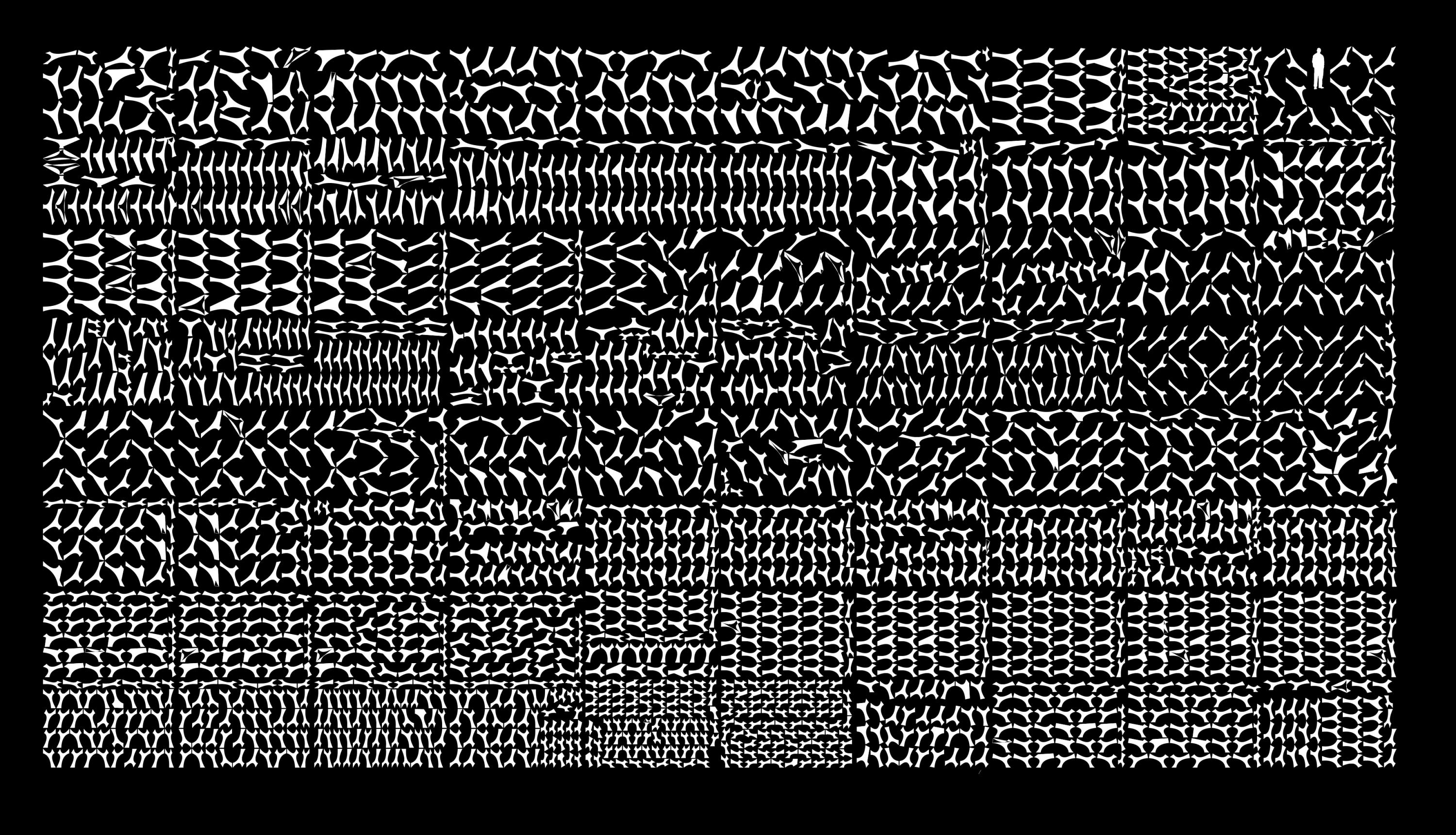
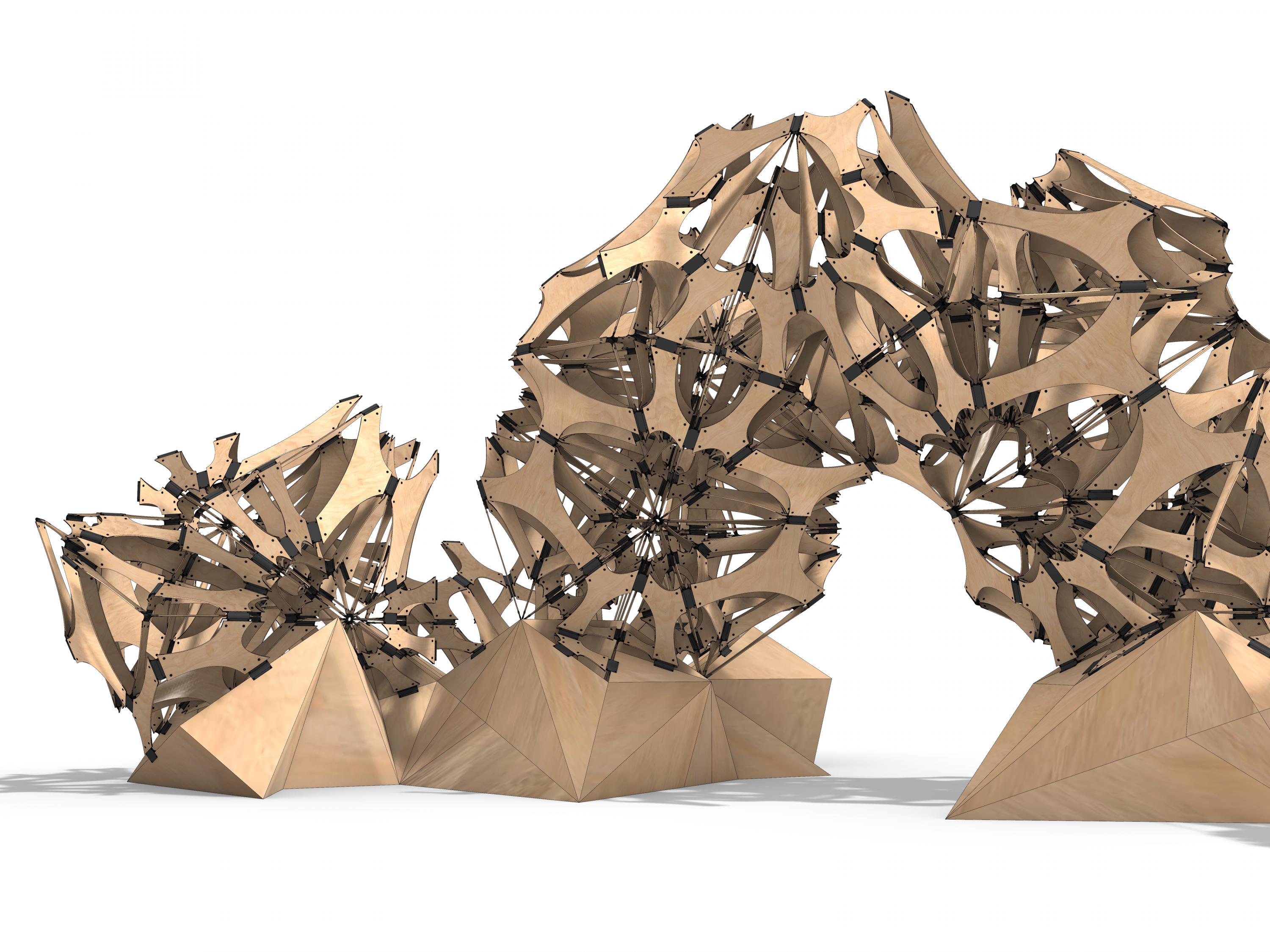
Built via a generative design process, it’s a work of technology-meets-craftsmanship, and of material-meets-code. ART+COM looked to a principle authored by 20th-century German mathematician Ludwig Danzer to design Neo-Natur’s 16 modules: They form the basis of fifteen hundred milled wood elements which are held together with 4500 specially developed angle connectors with 16 different curvatures. The principle, Danzer tiling, essentially describes the aperiodic pattern structure of quasicrystals. It’s one in which nature’s golden ratio occurs repeatedly; Neo-Natur’s organic pattern is defined by such geometry.
Neo-Natur is a unique spatial design in which physical and digital matter come together in a most intriguing way. Material meets innovation and up-to-date craftsmanship: Wood and metal have been brought to an extraordinary and fascinating form –– by the means of code.
Credits Designer ART+COM Studios Client Futurium gGmbH
Webpage: https://www.frameweb.com/project/neo-natur
Exercise process
The idea is to create a complex structure starting from a simple and repetitive articulable element that can be connected in different ways and compose a much more complex structure.
The design of the piece was done in autocad, here we will also distribute the pieces and then cut them. We place all the elements on the "Cut" layer.
Once the pieces are cut, the pattern of the structure begins to be built, generating a composite volume that begins to generate concavities. We also managed to give the structure the strength and ability to retain its shape as we added new units of the base piece.
