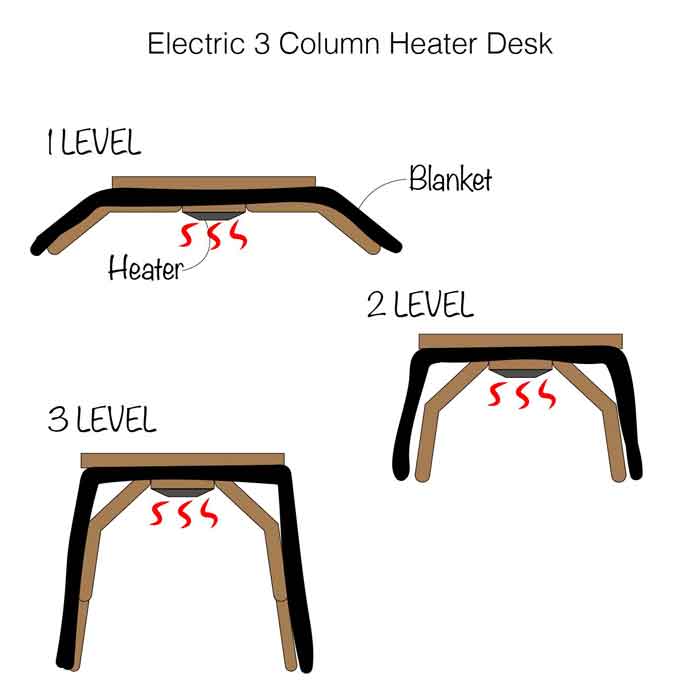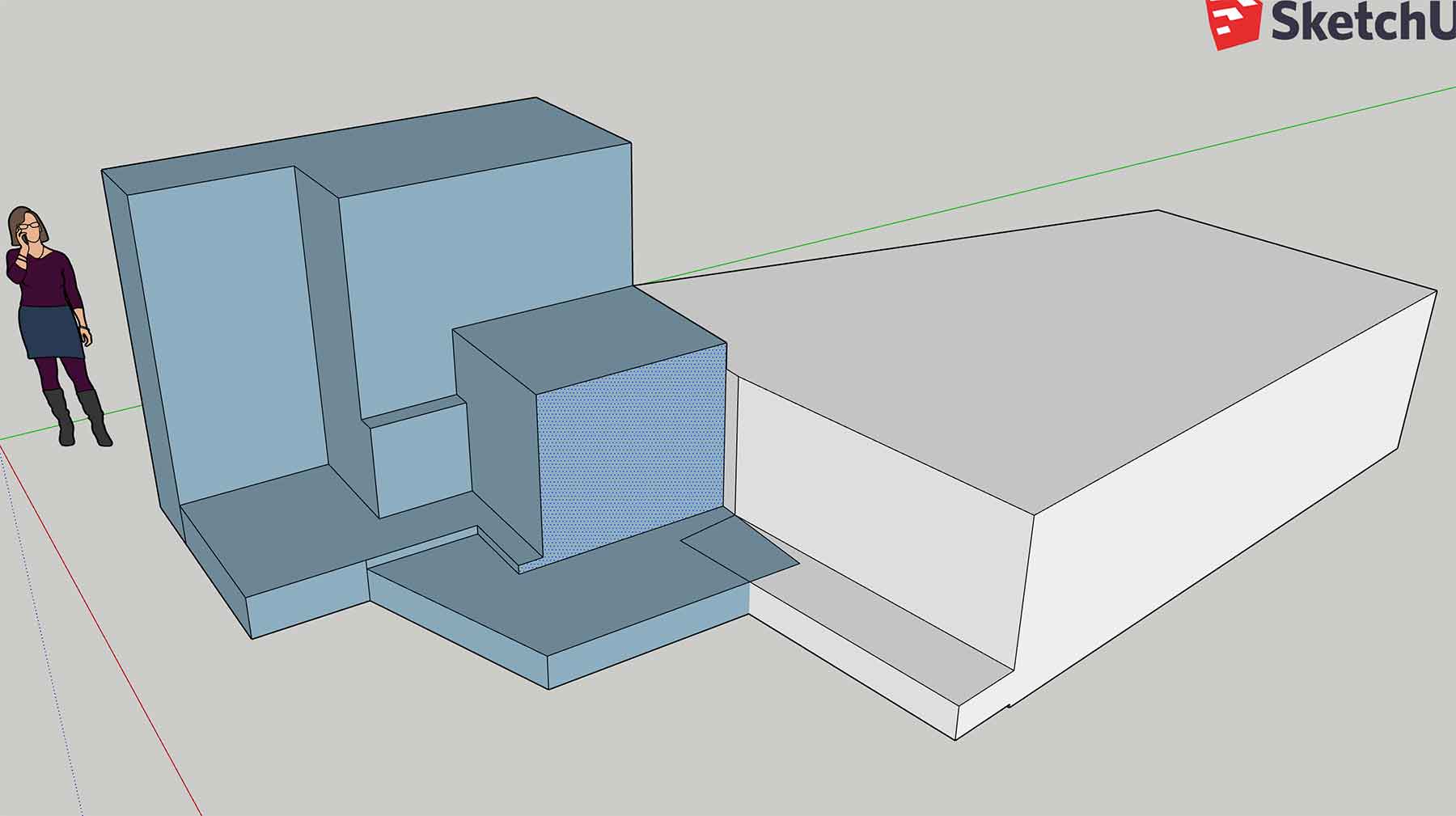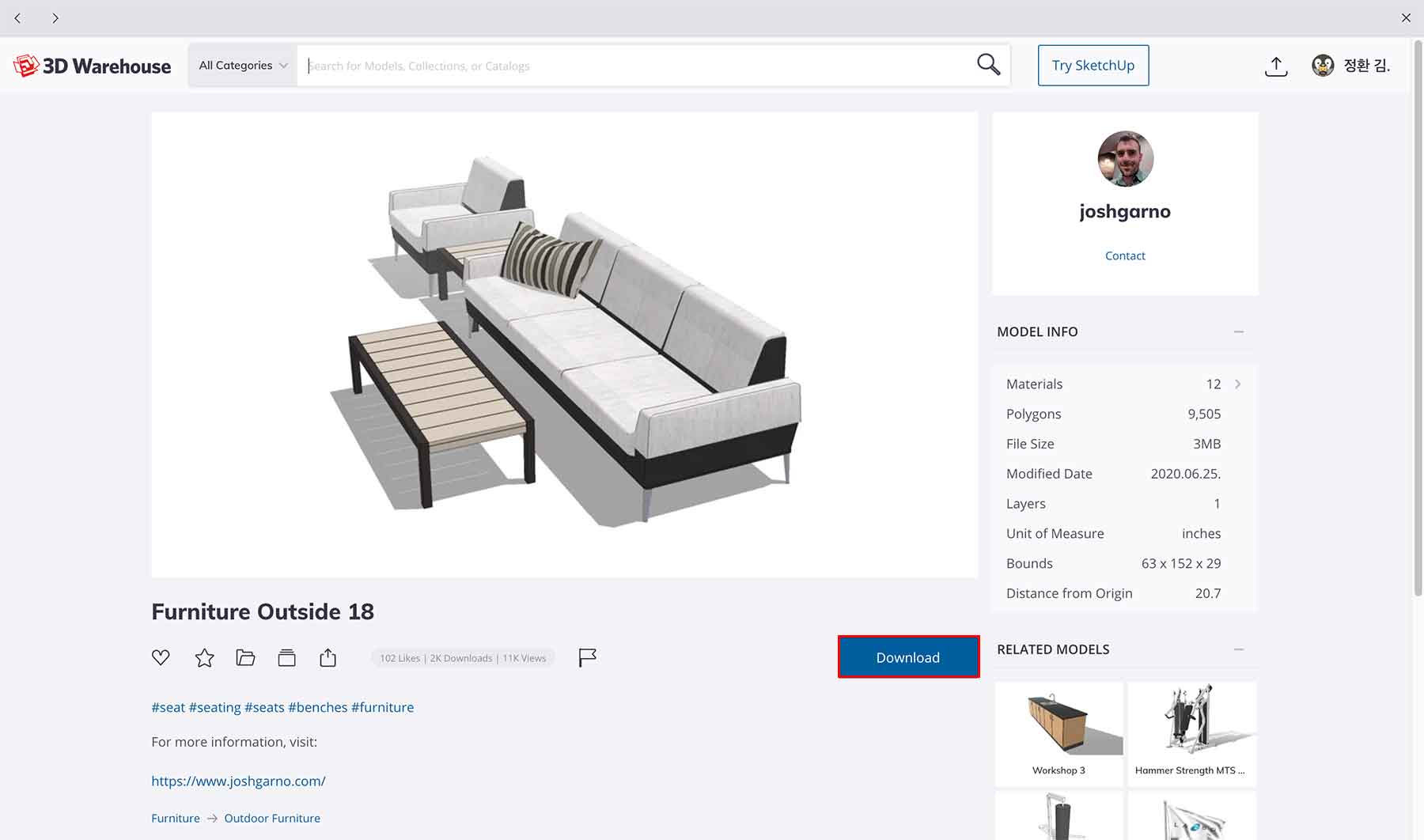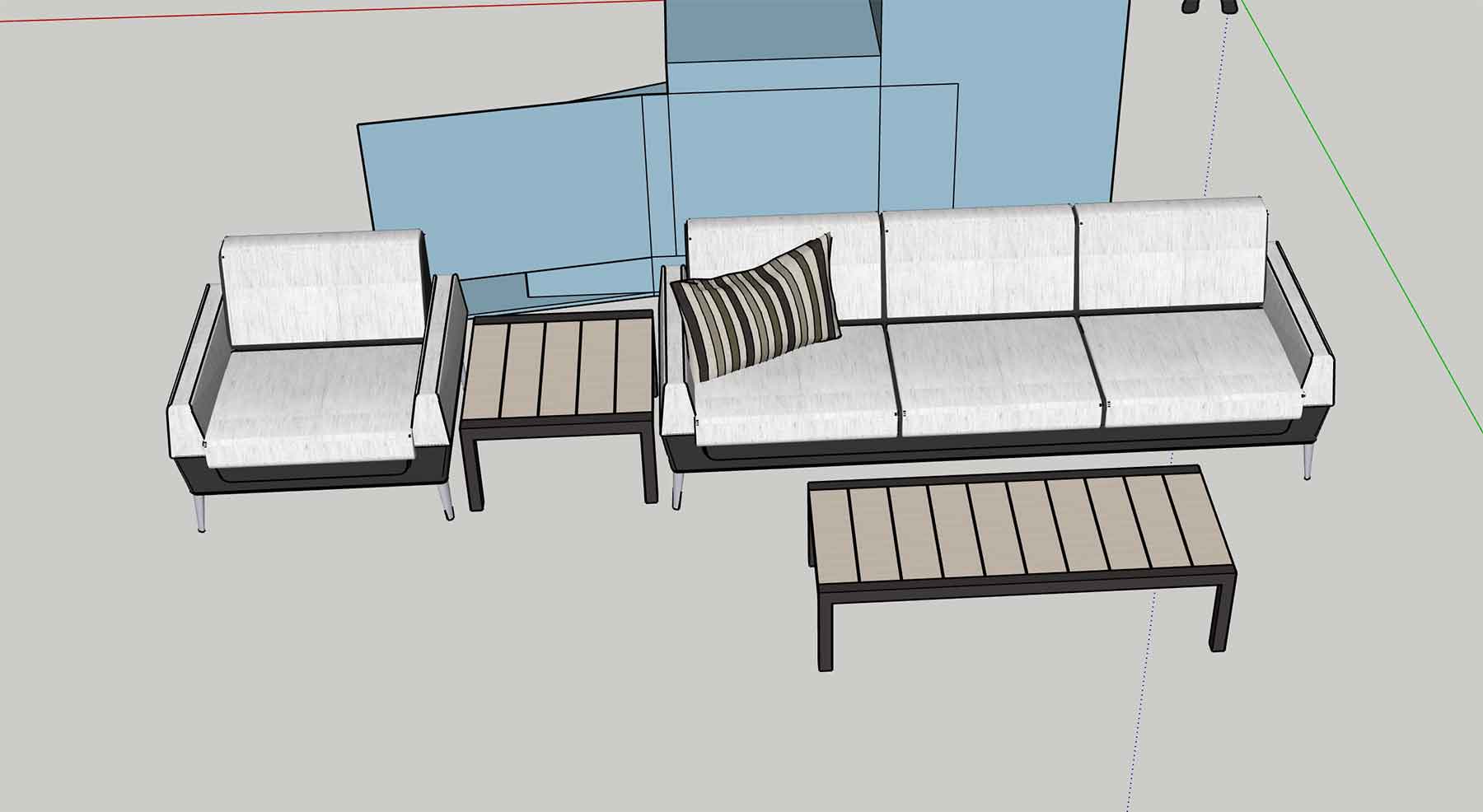2. Computer Aided design
Assignment
Individual Assignment
- Model (raster, vector, 2D, 3D, render, animate, simulate, ...) a possible final project, compress your images and videos, and post it on your class page
Table of Contents
1. Adobe Illustrator
2. Adobe Photoshop
3. Sketchup
4. Fusion360
5. My Choice
1. Adobe Illustrator
It is a 2D design program called Illustrator of Adobe Company. This program is based on Vactor. It is easy to make icons, draw cartoon characters, or draw simple shapes. Because it is made of a white porcelain, the design will not break no matter how large it is.

I am working as a writer on 'Korea Online Design File Sales Site - CloudPick' using Illustration. My Sale Home

The second week was the time for 2D and 3D modeling. Once I changed my final project, I worked on 2D modeling as an illustrator.
Because of that, I was very familiar with illustrations, so I could easily draw and use icons or pictures with illustrations in making final projects and my homepage.

My final project was a three-stage heater desk. The illustrator was skilled and made easily.
.ai File here
.dxf File here
Weeks using Program[Illustrator]
- week1 - Homepage icons and designs
- week3 - Vinyl cutter sticker design and laser cutter design file
- week13 - Final Project Summary Slide
- week17 - MTM Summary Slide
- Final Project - Final project summary slides and images of project details
2. Adobe Photoshop

Photoshop is also a 2D design program made by Adobe. Unlike the illustration, it is made up of pixels, and the frame is similar to the illustration, just like the one made by Adobe. What I also know is that Photoshop is easy to edit photos.


Also, press Ctrl+Alt+Shift+S (⌘+⌥+⇧+S) to pop up this window, and you can set the file format, size, and quality that you want to edit. It is easy to set and reduce the capacity of pictures when pushing my homepage to the collar. It's true later, but the illustrations have the same function.
I am used to using both illustrations and Photoshop. So I will use Photoshop to reduce and emphasize the capacity of the picture, and Illustration to draw images and icons.
Demo.psd File here
Demo.jpg File here
In addition, this is a good video for students who are new to illustrations and Photoshop. The contents of the video compare the differences between illustrations and Photoshop.
3. Sketchup
I tried using Sketchup while attending an architectural college, but after a long time, I decided to try it again this time.

This is the main page of the Sketchup site.
Sketchup is a simple architectural modeling program.

I decided to try the trial version of the sketchup. So in the middle of the download, there was a button to use the program on a web page without downloading it.

This is the first screen with sketchup on.
There is a use tool in the middle right and middle left. Making something is convenient using the tool on the left.

This picture is a 2D design drawn using a pen and a square tool on the x,y axis.
It's a model made using extrude in a matter of seconds. Unlike fusion, if you increase the sides, the dots on the sides will increase. So, there are various shapes quickly.

The important thing is that there is an open source store called 3D Warehouse. People who use sketches will upload their own work and can use it for free.

If you just click Download here

Can make a nice sofa right away.
Sketchup is easy to see and is not much, and can be modeled quickly and easily with just a few tools. To be intuitive!

In addition, you can even use models of great quality. Thank you, Joshgarno.
However, the drawback of sketch-ups is that they will improve at first, but at some point, they will have to use a variety of tools without increasing.
Sketchups are convenient and good for the first time to encounter modeling, but they are unlikely to be used after that.
.skp File here
.stl File here
4. Fusion360

Fusion 360 is a 2D&3D modeling design program created by Autodesk.
I chose this videos as a tutorial and studied it.
Start the program first. In order to model in 3D, we need to design in 2D first.
A 2D design can be drawn on three sides.

If you chose one side, it's time to create one.
The three red areas on the left are the most important. The first red section is a tool for creation. You can draw circles, squares, polygons, and many other shapes. Similar to a 2D program.
The second section is a tool for modification. You can stretch, sharpen edges, or remove middle lines.
The third section is a tool for constrains. This enables accurate numerical and precise design. The tool has a variety of constrains, including horizontal, vertical, 90 degrees, Equal, etc.

Finally, the box on the far right is a number of additional features about the tools I use. For example, draw a line of a shape as a dotted line, etc. This is also very useful.
It's not hard to draw or modify shapes. You can draw it with an illustration. But restraint is a little difficult. I'm not used to it, so I have to deal with it more and see when it's used.
When finished, touch the green check icon on the far right of the toolbar to finish the sketch.
You can now view sketches in 3D by pressing the scroll button on your mouse.
It's time for 3D modeling.

There are create tools and modify tools, just like 2D sketching. And instead of the constrains tool, there is the assemble tool.
In create, you can extend, rotate, box, or create a sphere. Modify can cut corners or sell holes. With the new assemble tool, you can combine shapes to create bizarre shapes or shapes with rules.

It's a simple 3D modeling.
The lack of practice required only a very simple structure. This is level one.
After practicing more, I made my desk into a 3D designer. I made it using a square shape and a combination, and a rotation in 3D.
It hasn't been long since you've used it, so you can't use many tools, but it's a professional design tool. It's good to have a student license for quite a few hours free of charge.
My Fusion 360 File here
.stl File here
Weeks using Program[Fusion360]
- week3 - Laser Cutter Something Design
- week5 - 3D Scanning File Design
- week15 - Mold Design
- week17 - MTM Gondola Design
- Final Project - Final project Model Design
5. My Choice
Chose illustration as a 2D design program. It has developed a lot over the years as Adobe updates, and a lot of examples are available so it can do various things.
Chose Fusion 360 as the 3D program. Sketchup is not just a design tool for parametric purposes, but is optimized for building shapes easily. Rather I will work with a more professional Fusion 360 tool. I thought it could learn more about 3D modeling.