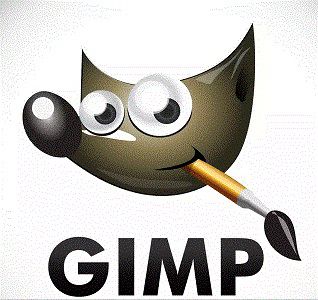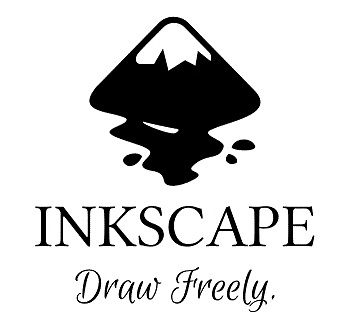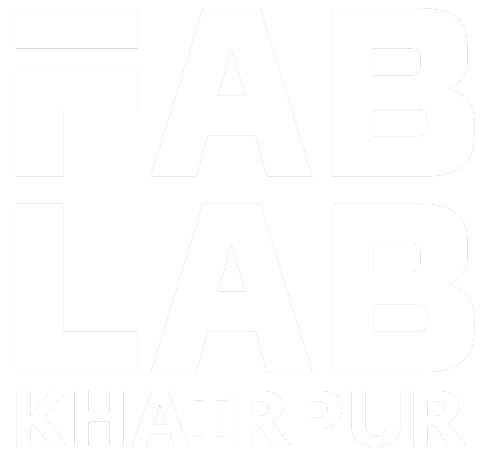Week - 2
Computer-Aided Design
Assignment
Model (raster, vector, 2D, 3D, render, animate, simulate, ...) a possible final project, and post it on your class page.
2D and 3D Modeling
There are different software for 2D and 3D Design.
2D Design
Raster : GIMP, Photoshop, MyPaint, Krita, ImageMagick, GraphicsMagick.
Vector : Inkscape, lodraw, Illustrator, CorelDRAW, Scribus, QCAD, FreeCAD.
Difference between vector and raster
There are different software for 2D and 3D Design. The main difference between vector and raster graphics is that raster graphics are composed of pixels, while vector graphics are composed of paths. A raster graphic, such as a gif or jpeg, is an array of pixels of various colors, which together form an image. link
Pro's and con's of vector and raster
vector pro's
Data can be represented at original resolution without generalization( no resizing data)
Graphic output is usually more aesthetically pleasing (looks better for example it is less block like and gives better representation of the shape)
Most data is in vector format so there is no data conversion
allows for efficient coding of topology (for example proximity and network analysis )
vector con's
The location of each vertex needs to be stored explicitly
Algorithms for manipulative and analysis functions are complex and may be processing intensive. Often, this inherently limits the functionality for large data sets, e.g. a large number of features.
continuous data is not effectively represented for example elevations
Spatial analysis and filtering within polygons is impossible
Raster pro's
The geographic location of each cell is implied by its position in the cell matrix.(for example bottom left corner)
Due to the nature of the data storage technique data analysis is usually easy to program and quick to perform.
The inherent nature of raster maps is ideally suited for mathematical modeling and quantitative analysis.(for example attribute maps)
Discrete data (such as forestry stands) is accommodated equally well as continuous data, (e.g. elevation data), and facilitates the integrating of the two data types
fixed resolution( can be good or bad)
“remembers” the start and end points of a line
raster con's
cell sizes determines resolution at which data is represented
It is especially difficult to adequately represent linear features depending on the cell resolution.
Since most input data is in vector form, data must undergo vector-to-raster conversion. Besides increased processing requirements this may introduce data integrity concerns due to generalization and choice of inappropriate cell size. link
GIMP
 (click)
(click) Gimp is a free and open source raster graphics editor used for editing and retouching images. I selected Gimp as my raster software and it was an opportunity to learn a new one.

Open the gimp,Go to the file menu,Press new to create a new image,Press new to create a new image

Set the width as well as height

Raster image is exported

Go to the Image, click on scale image

From the scale option you can change resolution

After scaling its looks like this

Go to colors then color balance and and changed the colors balence

Go to colors then Desaturate and click color to gray

Result of Raster
Microsoft Paint
Paint is a basic raster graphics editor that comes standard with all Microsoft Windows versions. The software can open and save files in the following formats: Windows bitmap (BMP), JPEG, GIF, PNG, and single-page TIFF. The software can be run in colour or two-color black-and-white mode, but no grayscale mode is available. Because of its versatility and the fact that it comes pre-installed with Windows.

To draw the concept, I chose a rectangle and then line.

Here is the drawing of my idea
Vector Graphics In INKSCAPE

For this task I have selected The Inkscape it is a very simple tool that can be used for the 2D design, let's start some activity, Inkscape can render primitive vector shapes (e.g. rectangles, ellipses, polygons, arcs, spirals, stars, and 3D boxes) and text. These objects may be filled with solid colors, patterns, radial or linear color gradients and their borders may be stroked, both with adjustable transparency. Embedding and optional tracing of raster graphics are also supported, enabling the editor to create vector graphics from photos and other raster sources. Created shapes can be further manipulated with transformations, such as moving, rotating, scaling, and skewing.

I need to use these tools to draw my final project.

Here is my completed design.
And then i download the image from the Google IMAGE, And Import on the Insakspace, For import the image by using the path function ==> Trace Bitmaps. At the time of vectorization, you can draw the vector through three functions: brightness, border, and color. and it's Depending on the threshold you can set for the more clearances vector.

open image

Now go to the path and Select for the Bitmap trace or Press "CTR+Shift+J".

select the edge detection

go to the option and select optimize path

This is the result of vecotrized image traces

Doubble click on the image you can see the traces
3D DESIGING SOFTWARE
There are two types of softwares or workflow of 3D designing. 1. Non-Parametric 3D software 2. Parametric 3D software. There are also software in which we can work on parametric as well as non-parametric 3D designing.
NON-PARAMETRIC 3D DESIGNING
Nonparametric modeling involves a direct approach to building 3D models without having to work with provided parameters. Therefore, you will not be required to start with a 2D draft and produce a 3D model by adding different entities. This means you directly model your ideas without working with pre-set constraints. That is also why nonparametric modeling is also known as direct modeling.
SketchUp
SketchUp is a 3D modeling computer program for a wide range of drawing applications such as architectural, interior design, landscape architecture, civil and mechanical engineering, film and video game design.
DESIGN IN SKETCHUP FOR FINAL PROPOSAL
I am new to this software but this software is easy to use so I decided to sketch my final proposal in this software. I want to make a room with an open door where both sides of the door can be seen in my model. I am going to make RFID based home security Door that can open with an RFID card as well as a password that can set by the defined user.
 (click)
(click) 
Open sketchup software click on pencil and start drawing

Draw reactangle on each sides.





After drawning keypad lock as well as RFID it can be seen like this.


In this diagram, I draw the design of the door where the RFID module, Electronic circuit, IR sensor, and seven-segment display are shown.
Parametric Design in SOLIDWORKS
Parametric design is a process based on algorithmic thinking that enables the expression of parameters and rules that, together, define, encode and clarify the relationship between design intent and design response.

Go to File click on New select part and press ok.

By clicking on Tools > Equations a new window was opened where we can define the global variables.

Applying global values by pressing key = as seen in image.

Setting the thickness of material.

I draw the door lock and go to futre and click on extruded boss.

Go to future and click on Fillet and selet the edges of lock.

In other side i draw the keypad.

Here is the my concept which i want to make.
"Click here"to download all files of this week

