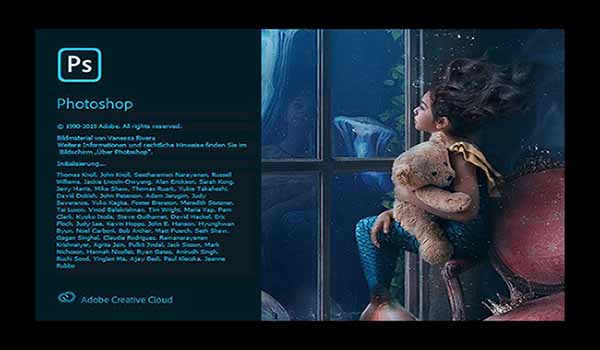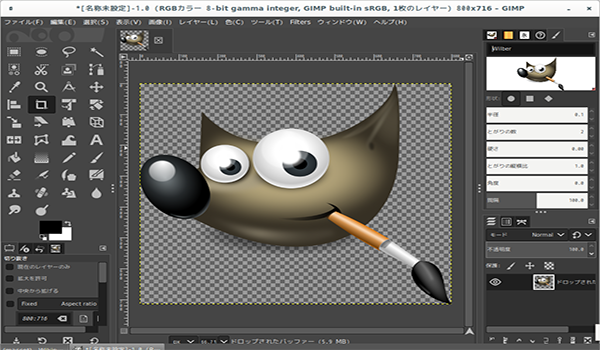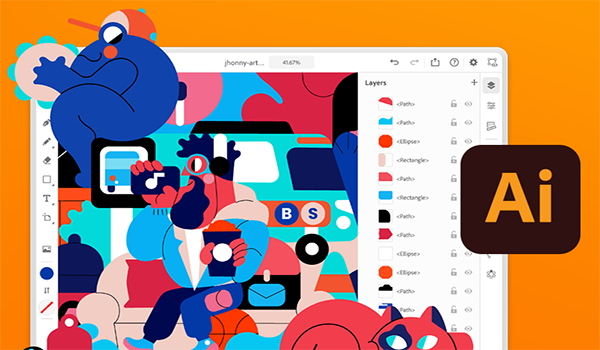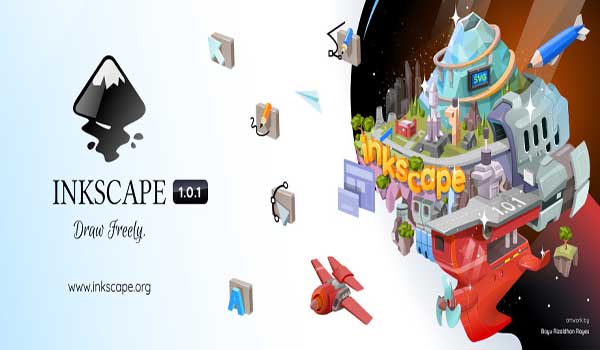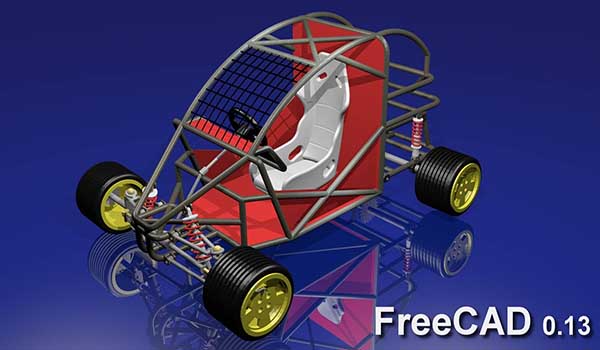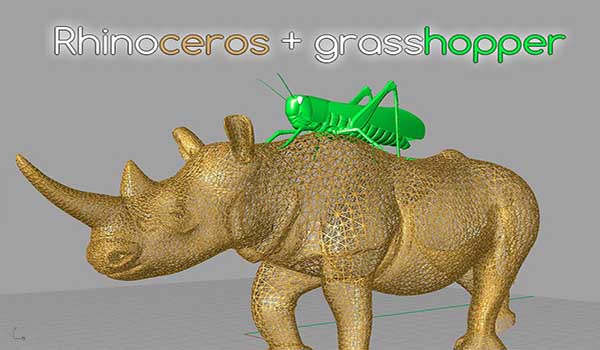2D Design
RASTER
Introduction to Photoshop:
Photoshop is Adobe's photo editing, image creation and graphic design software. The software provides
many image editing features for raster (pixel-based) images as well as vector graphics
Introduction to Gimp:
GIMP is a program for editing digital images in bitmap form, both drawings and photographs. It is a free and free program
VECTOR
Introduction to Illustrator:
Adobe Illustrator is the industry standard design app that lets you capture your creative vision with shapes, color, effects, and typography
Introduction to Inkscape:
Inkscape is a Free and open source vector graphics editor for GNU/Linux, Windows and MacOS X. It offers a rich set of
features and is widely used for both artistic and technical illustrations such as cartoons, clip art, logos, typography, diagramming and flowcharting.
3D Design
Introduction to frecad:
FreeCAD is a free three dimensional computer aided design, computer aided engineering
application for engineering assistance
Introduction to Rhinoceros:
One of the most popular 3D modeling software for manufacturers is Rhinoceros 3D, also known as Rhino. Based on NURBS (Non-Uniform Rational Basis Splines) geometry,
this surface modeling software is commonly used for architecture, prototyping, engineering, jewelry and industrial, graphic, naval and automotive design. Grasshopper
is a plug-in for Rhinoceros 3D modeling software. It gives us a visual interface for building algorithms that generate geometry in Rhino.
View more
Final Project
Designing the bus stop with Fusion 360
Once I have reviewed all the programs exposed above, I will make a design for my final project that consists of a sustainable bus stop,
which works as a kind of refuge for insects and at the same time helps to clean the air of the city.
For this I will use Fusion 360 to develop my design
Let's start by creating a new sketch, select a work plane, activate the geometry tool under construction, then use the upper toolbar to insert a line,
to this line and the following that make up our sketch we can determine their size
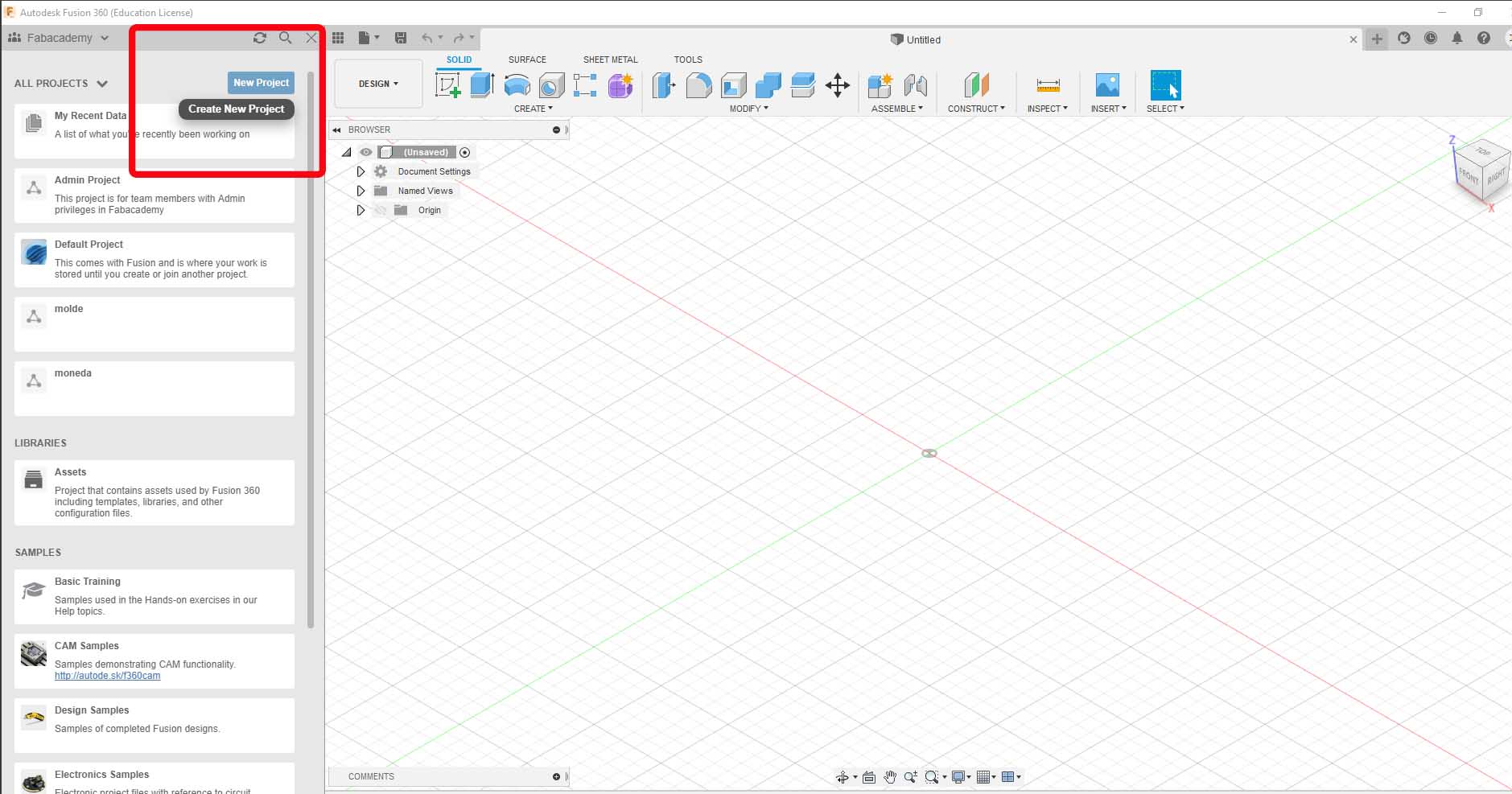
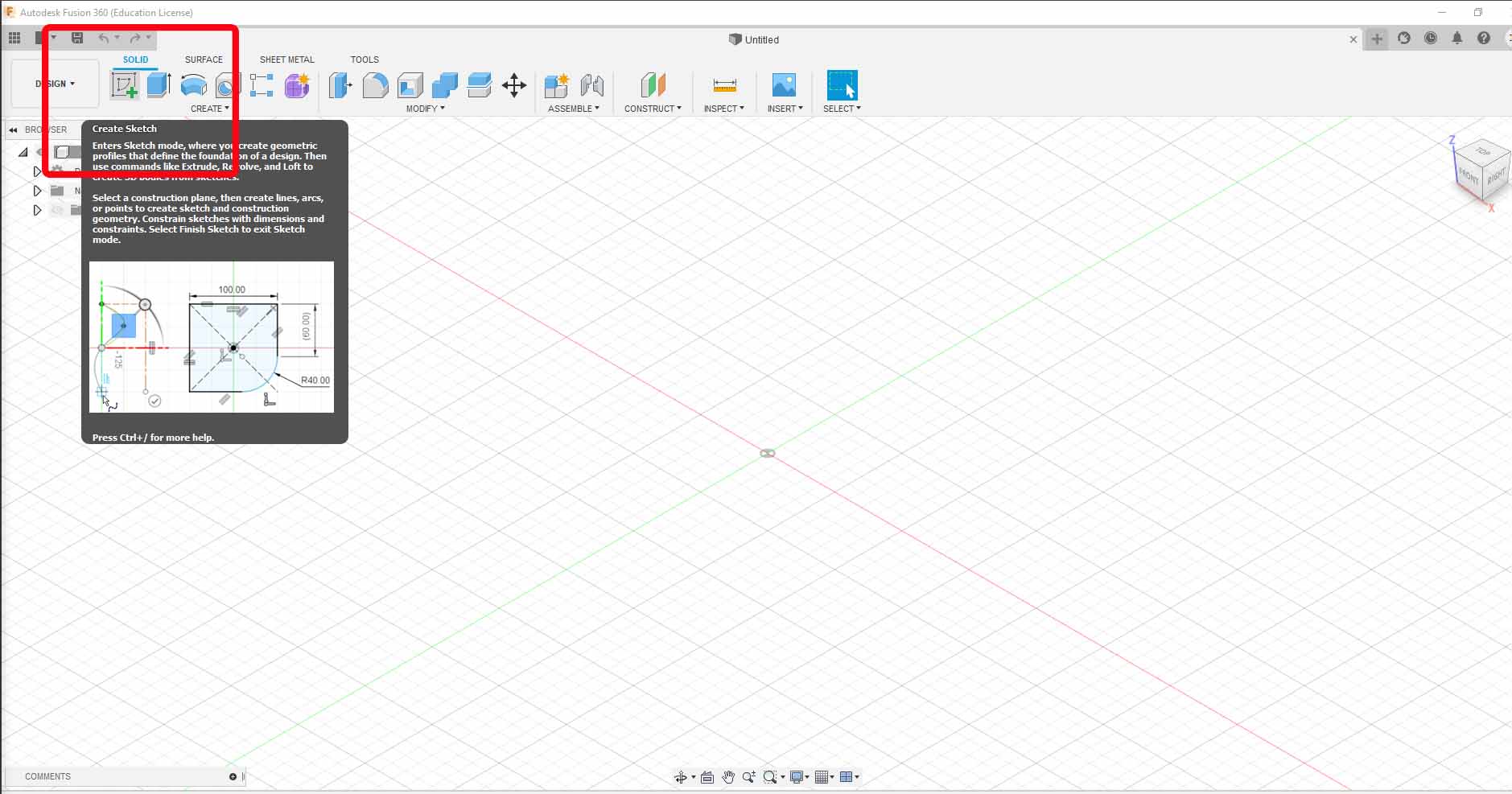
In this way we will design the parts of our bus stop, once we have finished the shape we want, we will strude the piece, it to give it the shape with volume
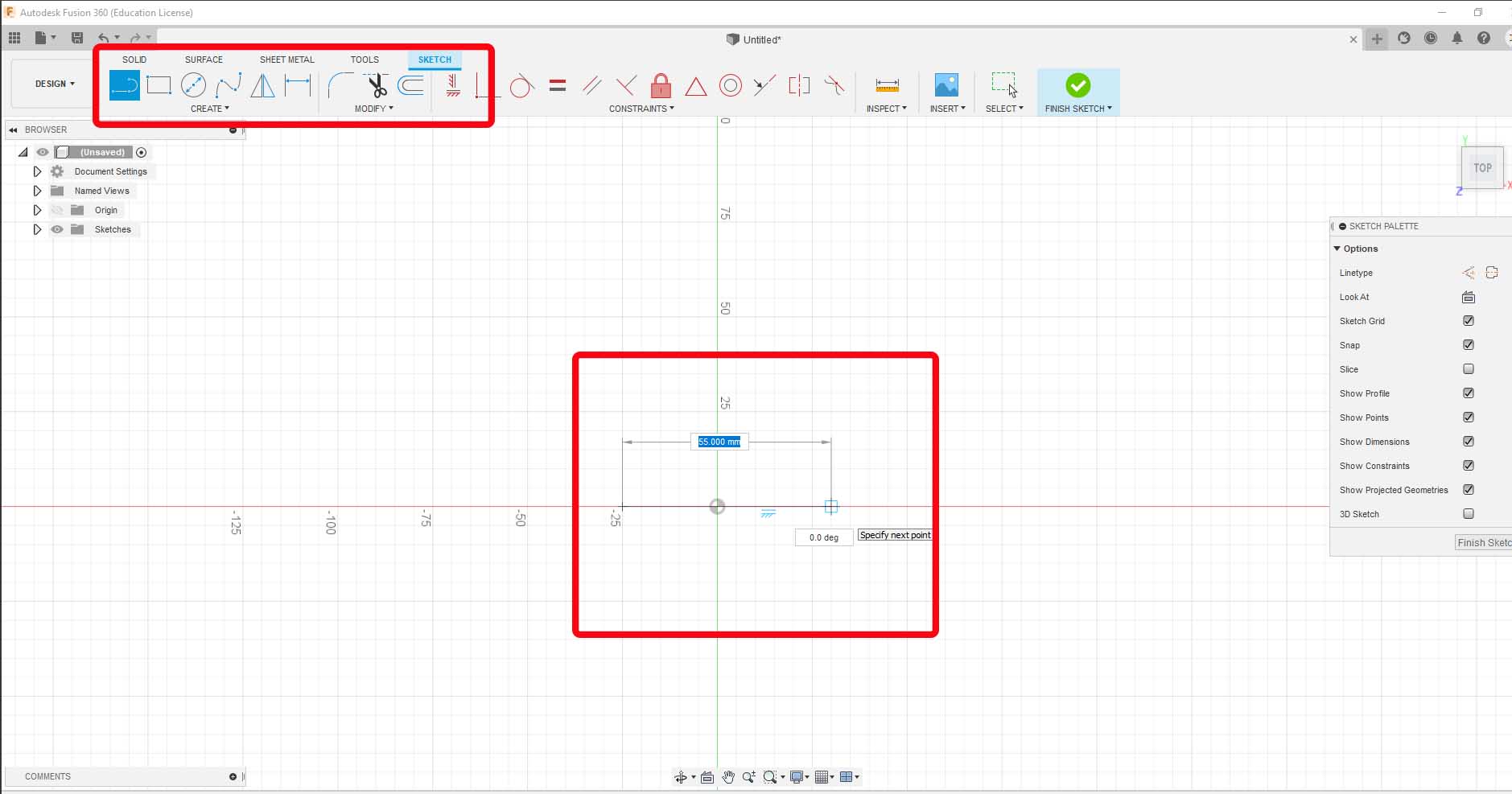
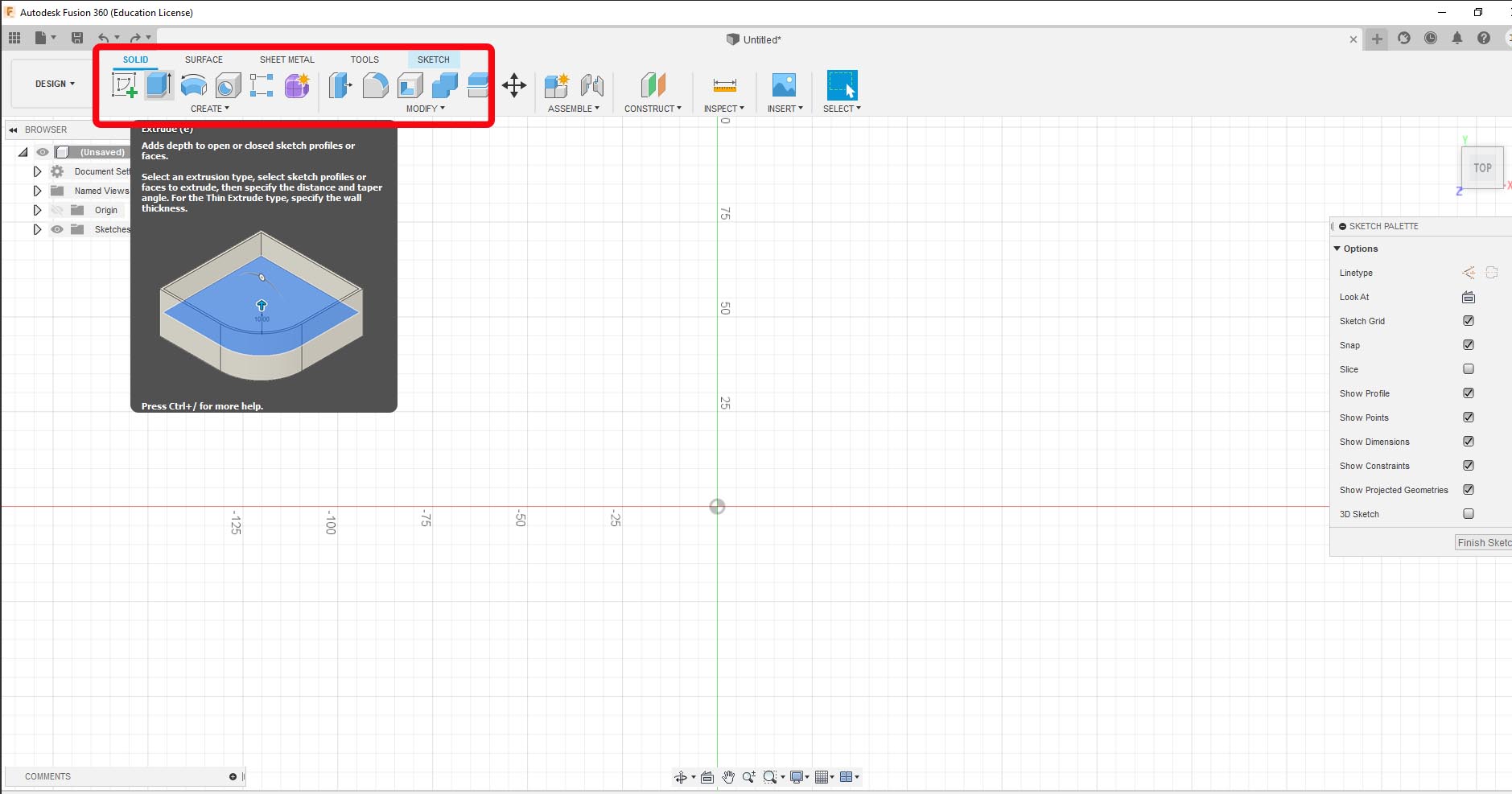
With the basic drawing tools that Fusion 360 offers us, we are designing a sample structure of the bus stop, when we finish the basic
shape for the ceiling support we will extrude to have a 3d piece which we will save in stl format the same as later We will use to obtain
the G-Codes through the use of Mods or ArtCam to be able to build them with the Cnc


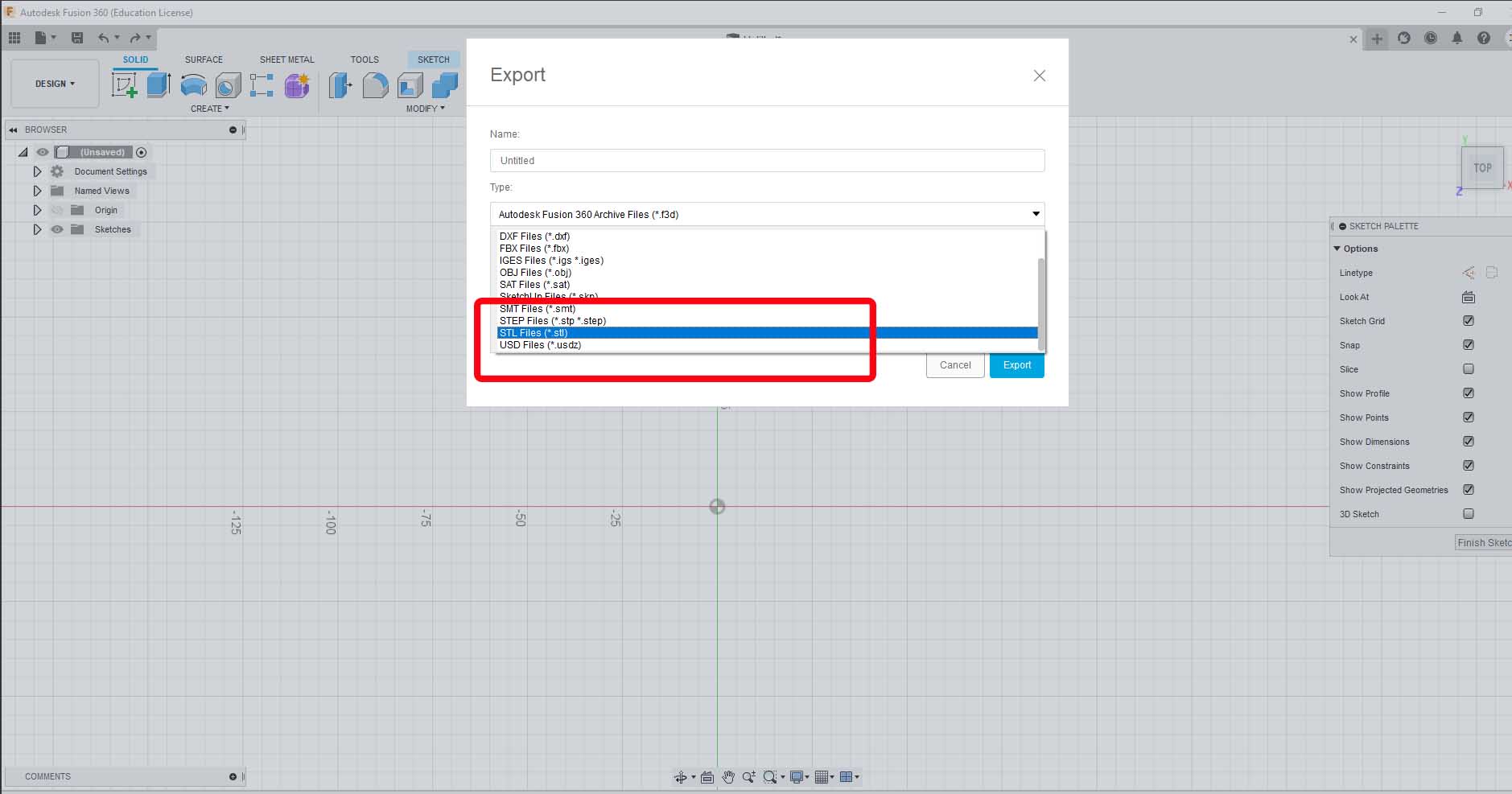
Rendered model of the bus stop, and rendered model of the side planter where the trees will be planted


This would be the final model of the bus stop. We can also see a detail of the assembly of the
side post, necessary because my cnc machine its work area is 90 x 60 cm, so it needs to be assembled in parts.


General Conclusion:
Comparison chart:
One of the most popular 3D modeling software for manufacturers is Rhinoceros 3D, also known as Rhino. Based on NURBS (Non-Uniform Rational Basis Splines) geometry,
this surface modeling software is commonly used for architecture, prototyping, engineering, jewelry and industrial, graphic, naval and automotive design. Grasshopper
is a plug-in for Rhinoceros 3D modeling software. It gives us a visual interface for building algorithms that generate geometry in Rhino.
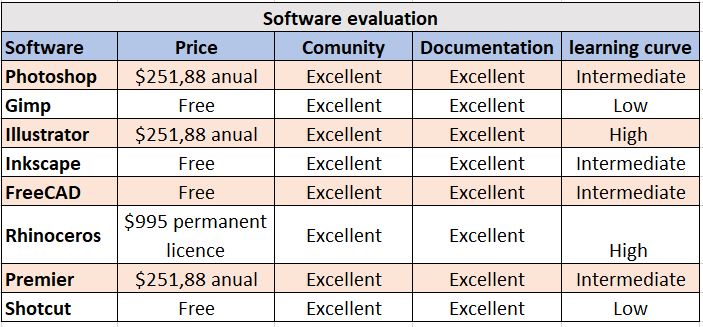
Return

