Computer Aided Design
Assignment to be done:
Model (raster, vector, 2D, 3D, render, animate, simulate, ...) a possible final project,
compress your images and videos,
and post a description with your design files on your class page
They are many softwares and tools used in computer aided design and depending on the wishes of designer, they
can make different effects around pictures, objects etc.These can be used in different ways such as 2D and 3D design,
rendering,simulation,animation, apply vectors,raster, etc.
As they are may CAD sotwares,in my assignment, I used some of them and the following are the ones:
1.Photoshop
Photoshop is a photo editing and raster graphic design software which allows users to create, edit,
and manipulate various graphics as well as digital art. It also allows to create and edit raster images with multiple layers and import the images in various file formats.
Photoshop is developed by Adobe Systems for both Windows and MacOS.
Here I used a photoshop to edit two photos, one as a background which has been used to chenge the background
of an other.
I took a typical athlete and chane his pist as shown in the following taken screenshoots pictures.

Fig: The figure shows an athlete and ready to run on the pitch.
Here i need to change the pitch whis actually the backgound and put him in an other background of a certain photo
of anywhere in Kigali.
This athlete is going to be seleected and change his bacground

Fig: The figure shows a photo of athlete under editing.

Fig: New backgroung

Fig: The figure shows an athlete on new background.
Ater selecting him from athletic piste, he has been draged into a new background and other editing and adjustment in order to fit as shown
in the above photo.

Fig: The figure shows an athlete and ready to run on the pitch.
2.Inkscape
Inkscape is a free and open-source vector graphics editor used to create vector images,
primarily in the Scalable Vector Graphics format.
2.Downloading and installing Inkscape
Among the vector editors, I chose to use inkscape editor as I found it to be flexible and easy use for me.
This serves to design any graphic.

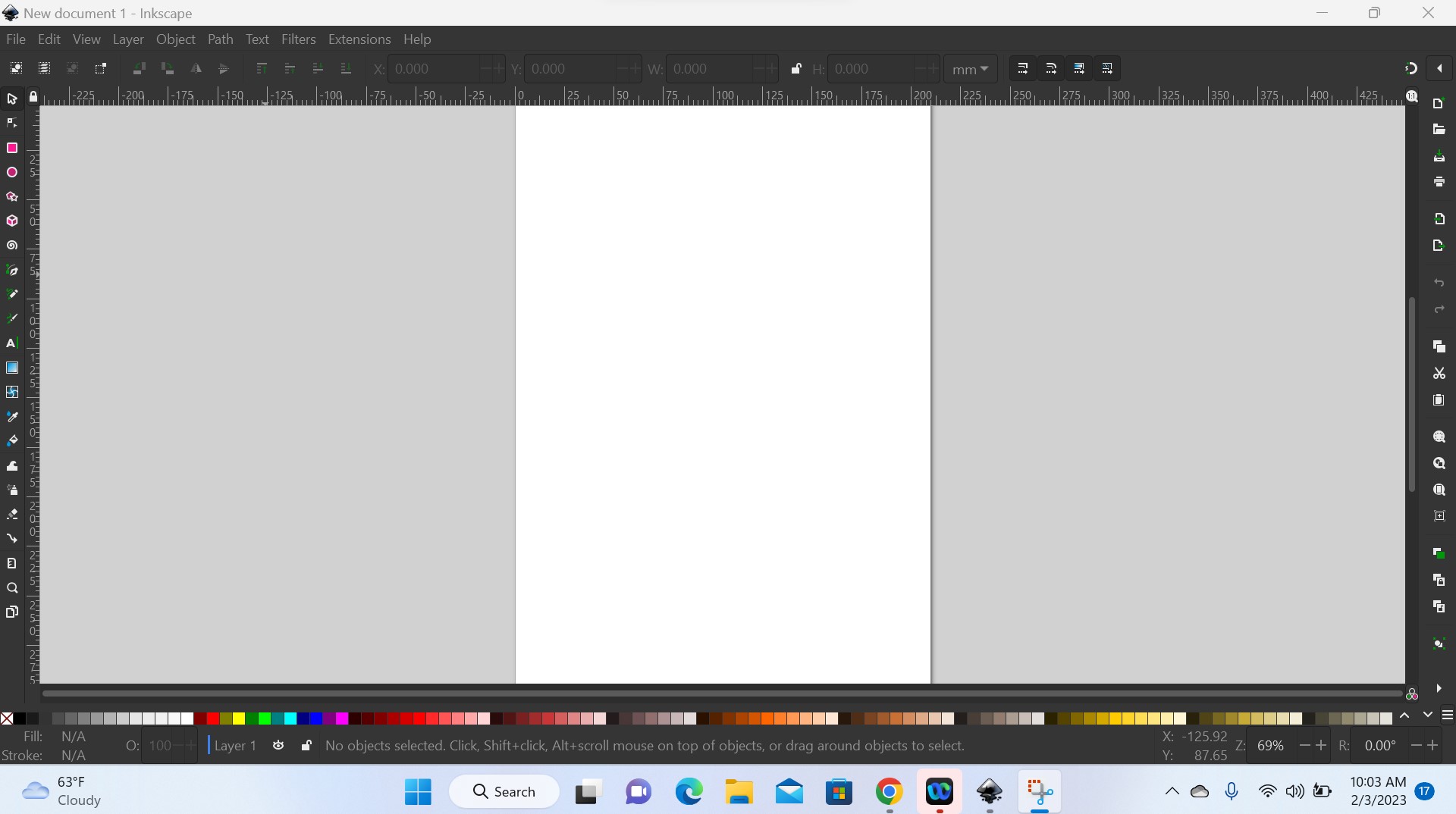
Fig: Downloading and installing inkscape from google from https://inkscape.org/release/inkscape-1.2.2/
Working with inkscape
As inkscape used in graphics design,the following images show the use of it by designing any card:
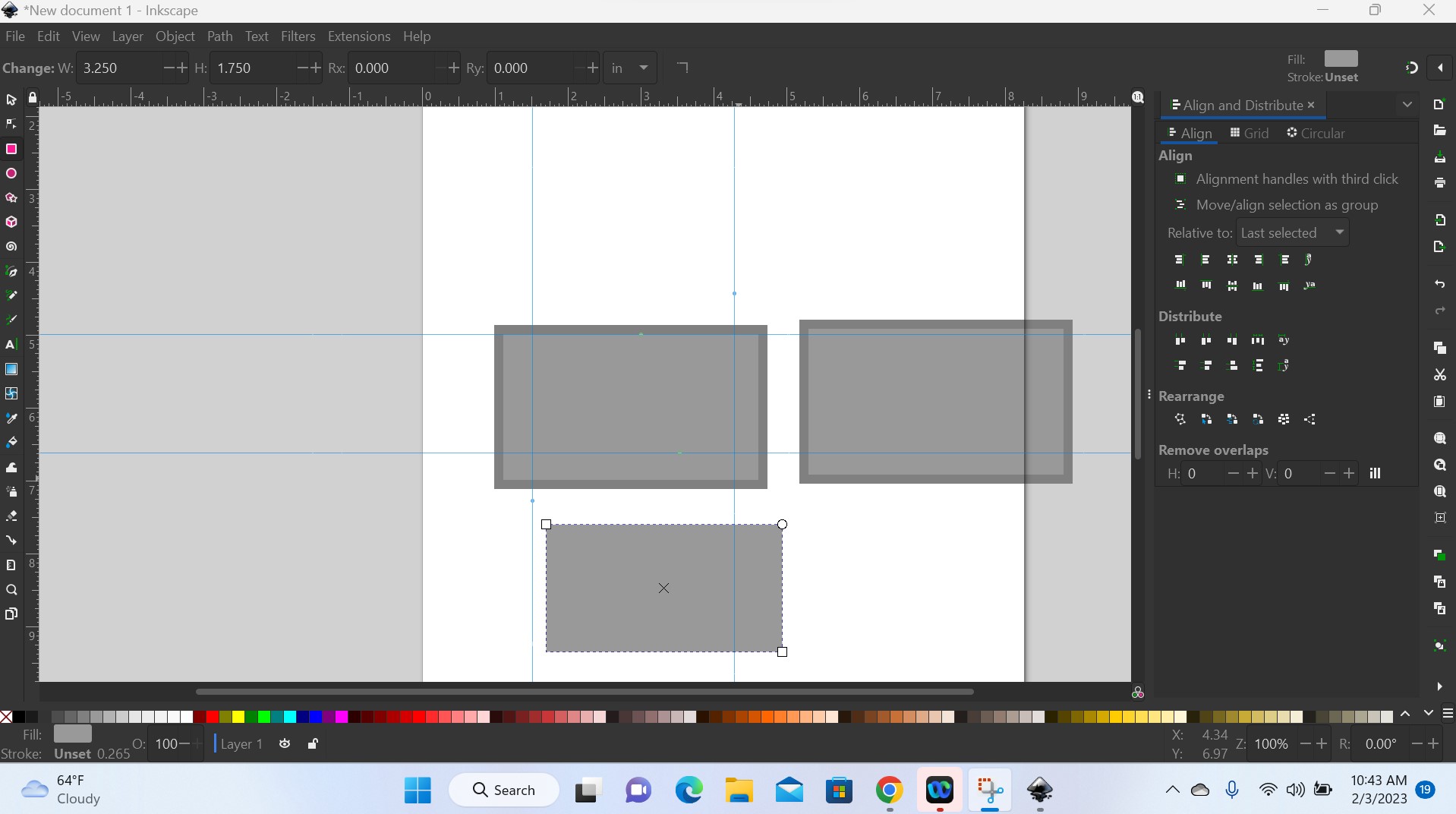
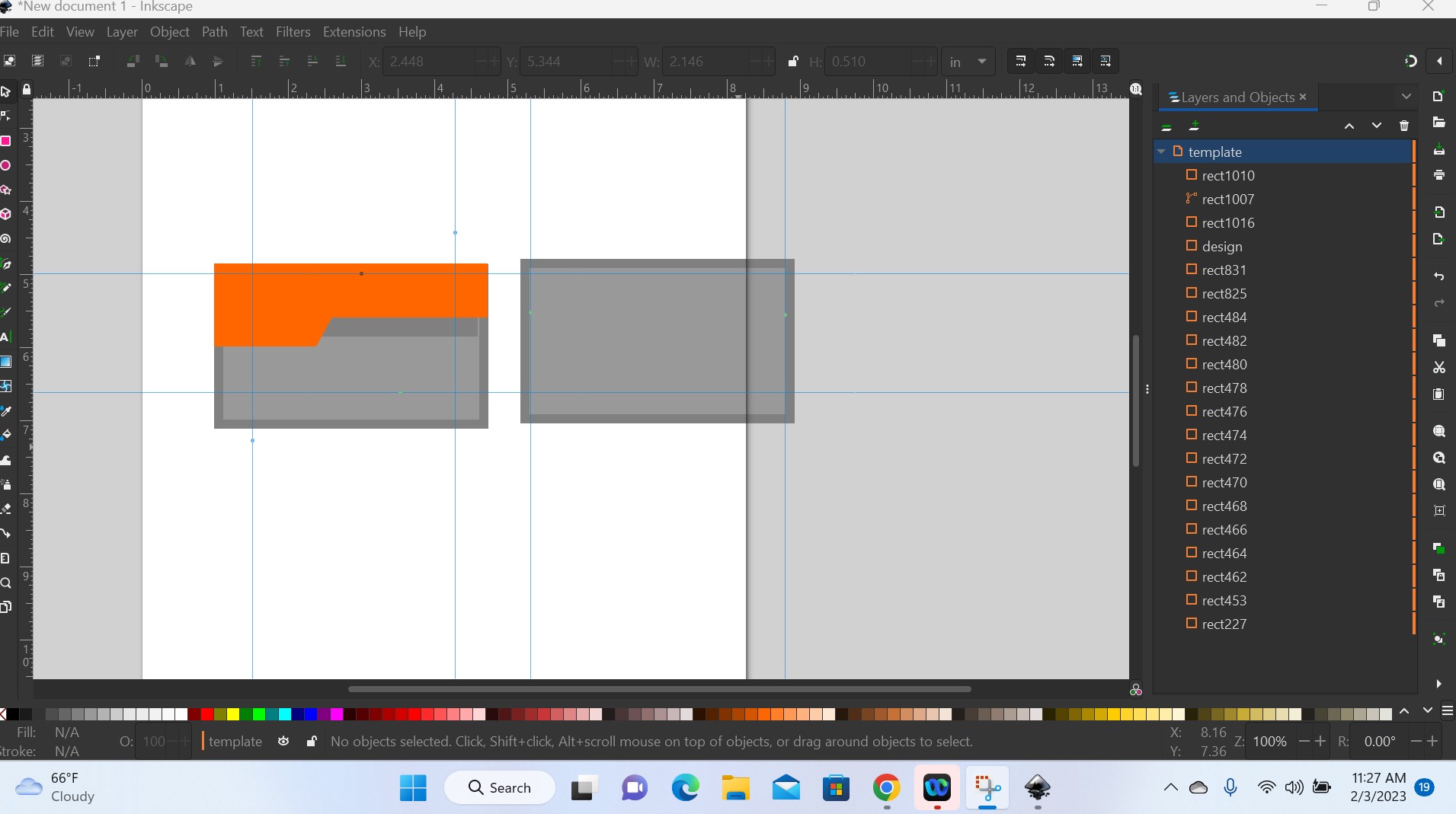
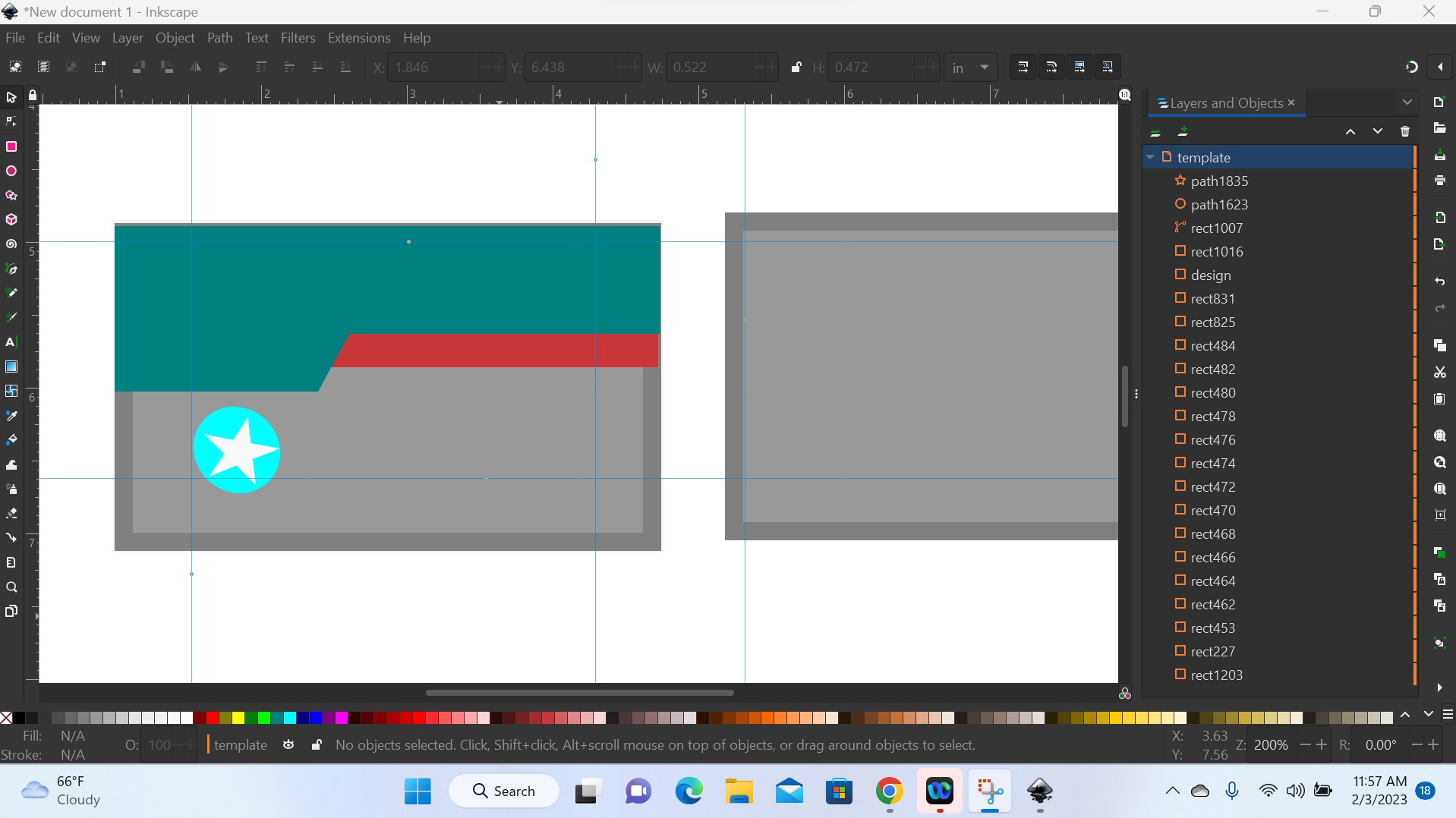
Inkscape can be used to edit and design many object such as images/photos, diferent cards etc.
Following the given assignment, I used it to design a card.
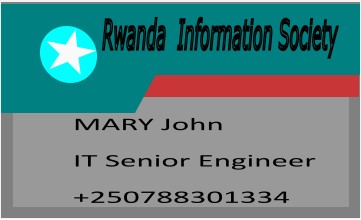
Fig:Design processes of a given card by using inkscape
3.CorelDRAW
CorelDRAW is a vector graphics editor developed and marketed by Corel Corporation. It is also the name of the Corel graphics suite,
which includes the bitmap-image editor Corel Photo-Paint as well as other graphics-related programs.
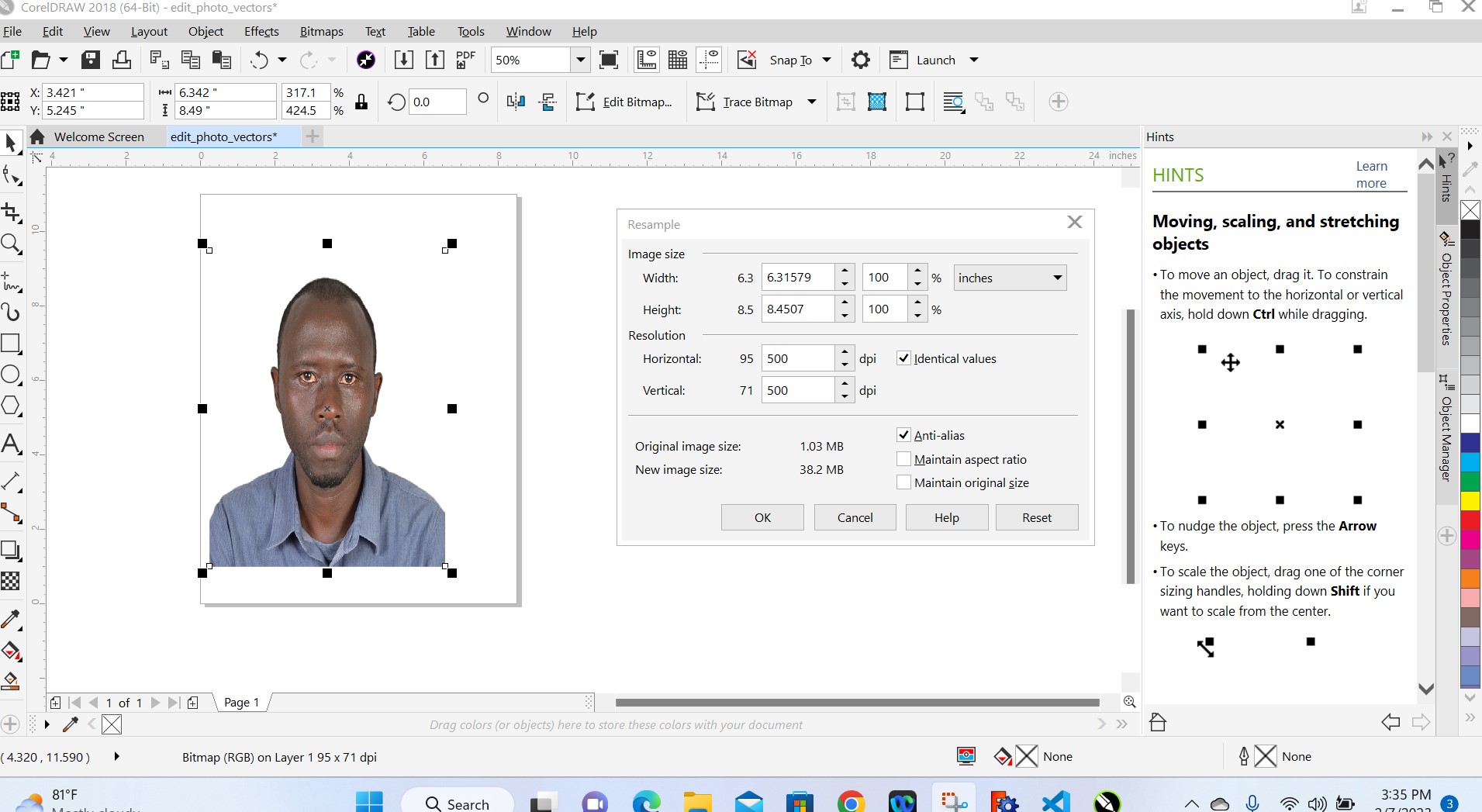
Fig:Photo to be edited using coreDraw
The size of photo has been adjusted through bitmaps and then sharped it
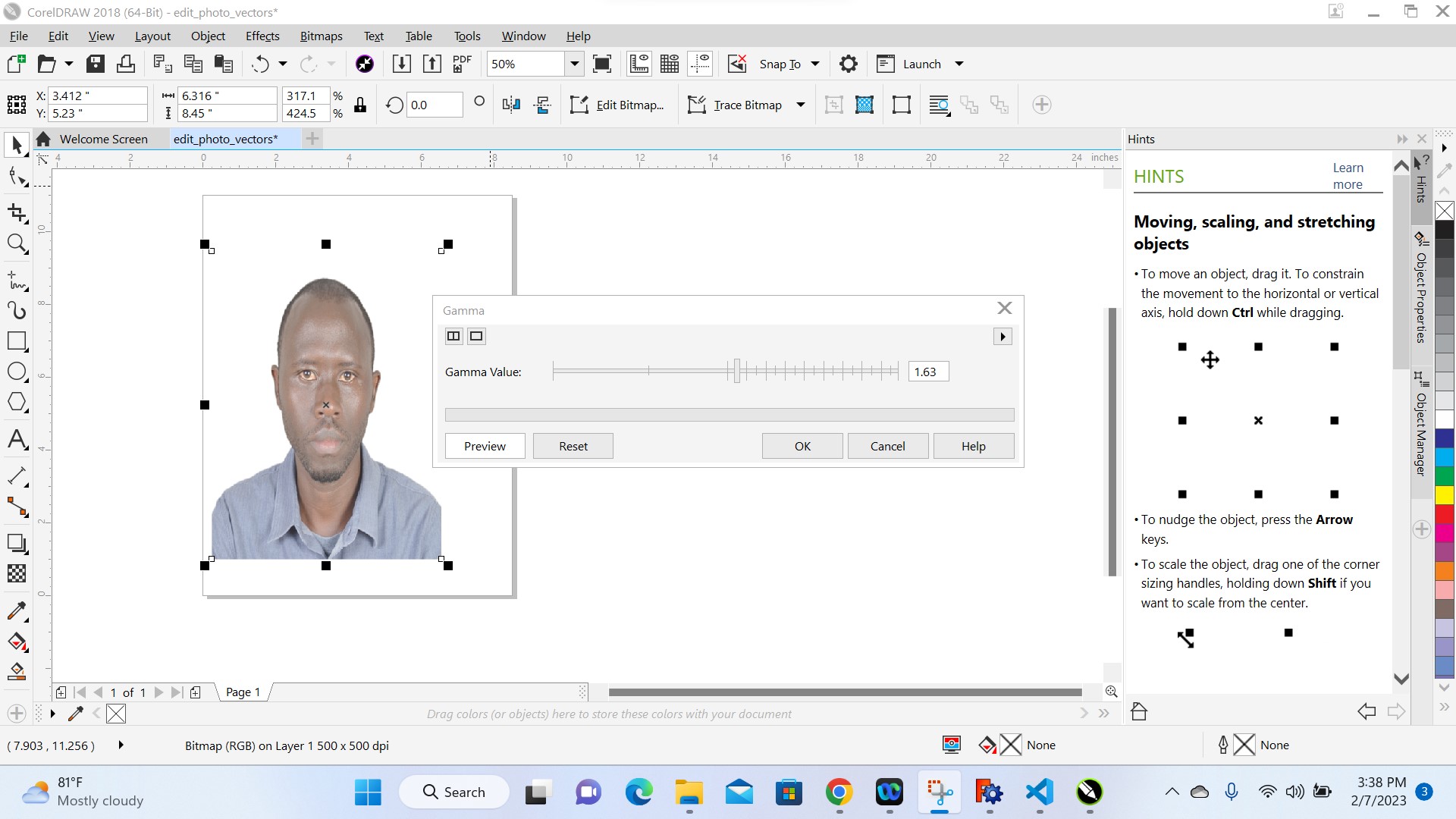

Fig:Gamma values has been adjusted as well as edge, etc
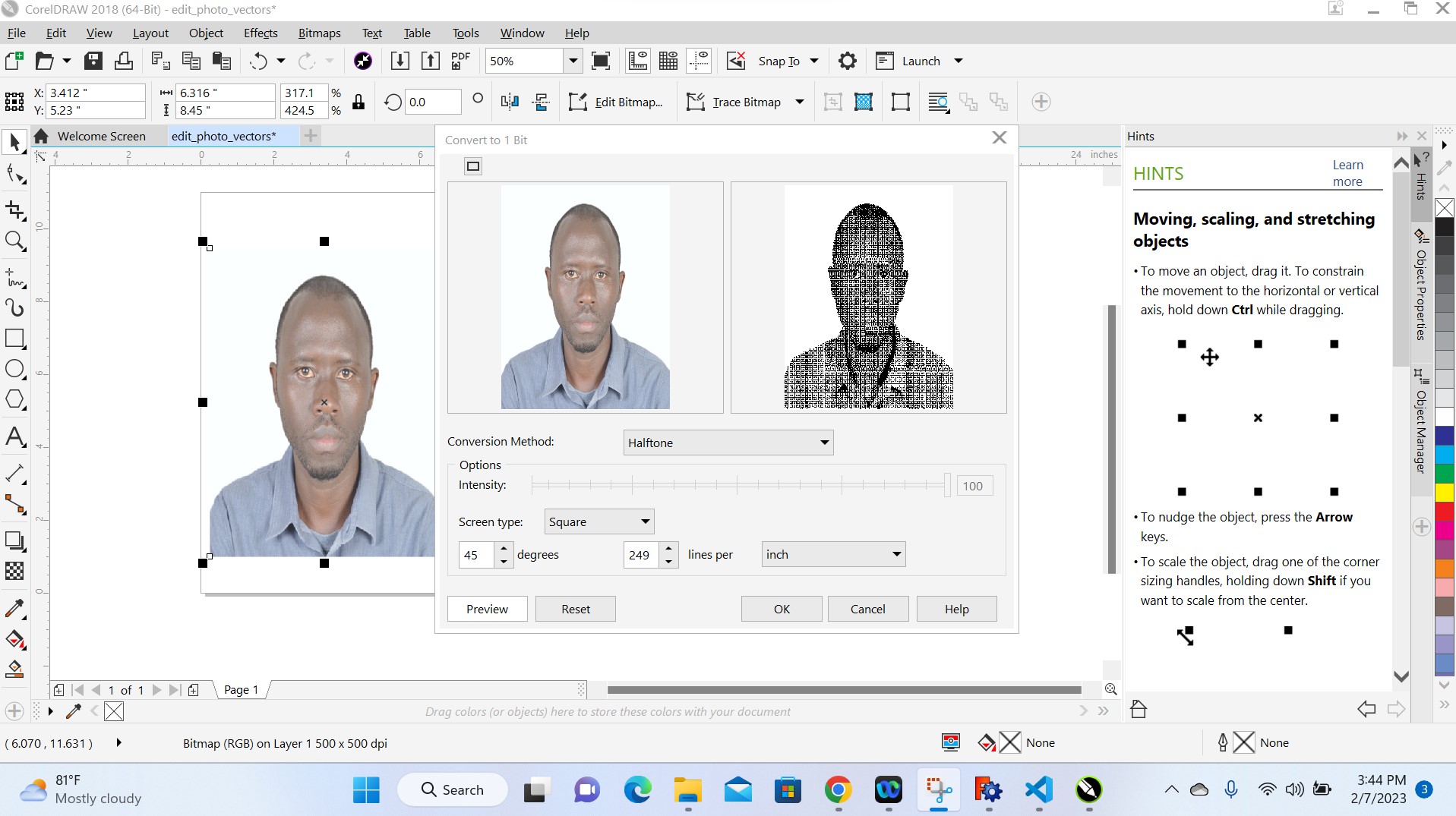


Fig:The photo has been converted into black and white via bitmaps and mode,and then extracted in order to be printed
4.Solidworks
SolidWorks is a solid modeling computer-aided design and
computer-aided engineering application published by Dassault Systèmes.
SOLIDWORKS is used to develop mechatronics systems from beginning to end.
At the initial stage, the software is used for planning, visual ideation, modeling, feasibility assessment, prototyping, and project management.
The software is then used for design and building of mechanical, electrical, and software elements
Working with soldworks
SolidWorks is mainly used for mechanical parts and assembly design, technology designing,
and automotive and aerospace designing.
It helps to design both 2D and 3D models

Fig: Among the steps to design a certain piece
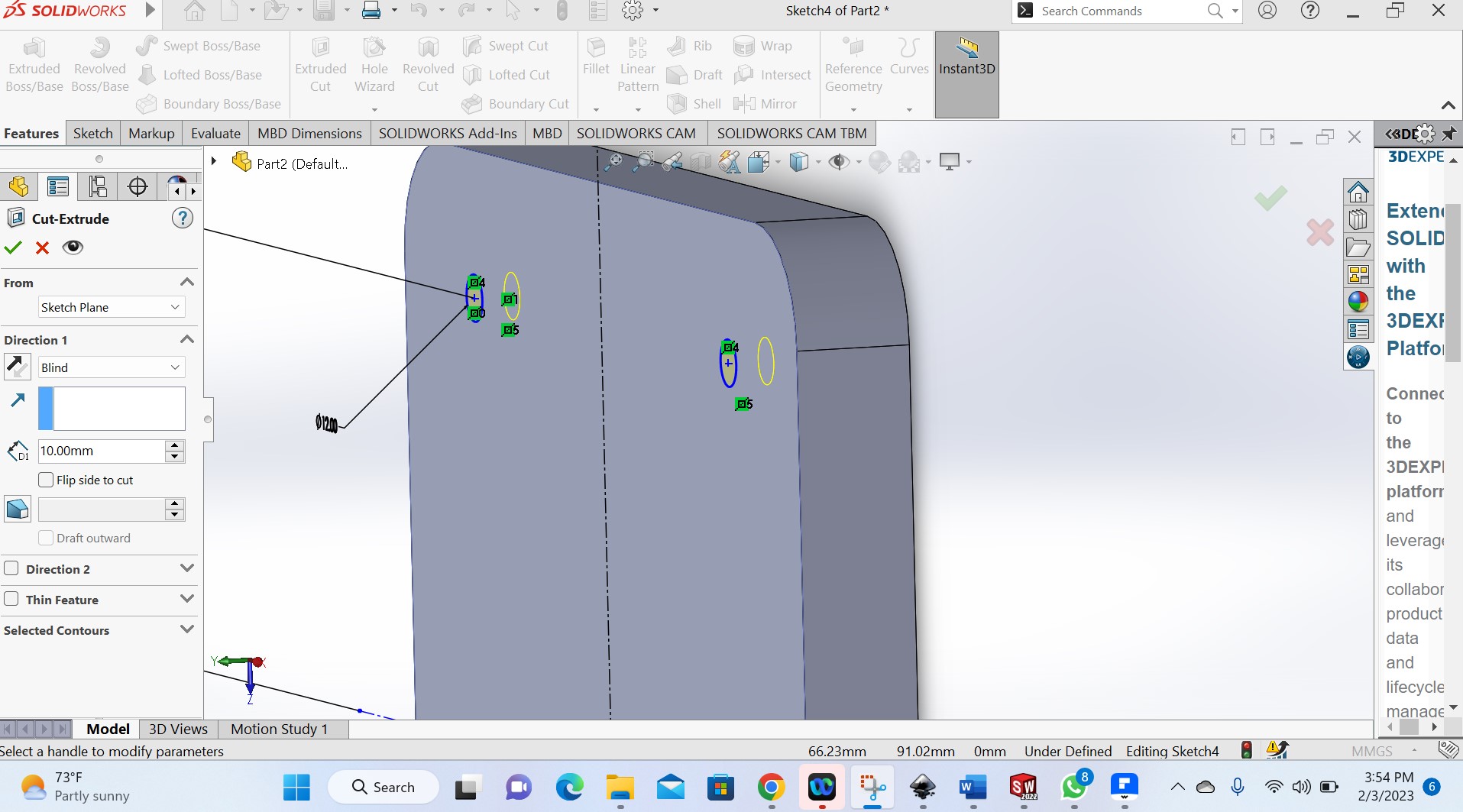
Fig: After extruding a piece

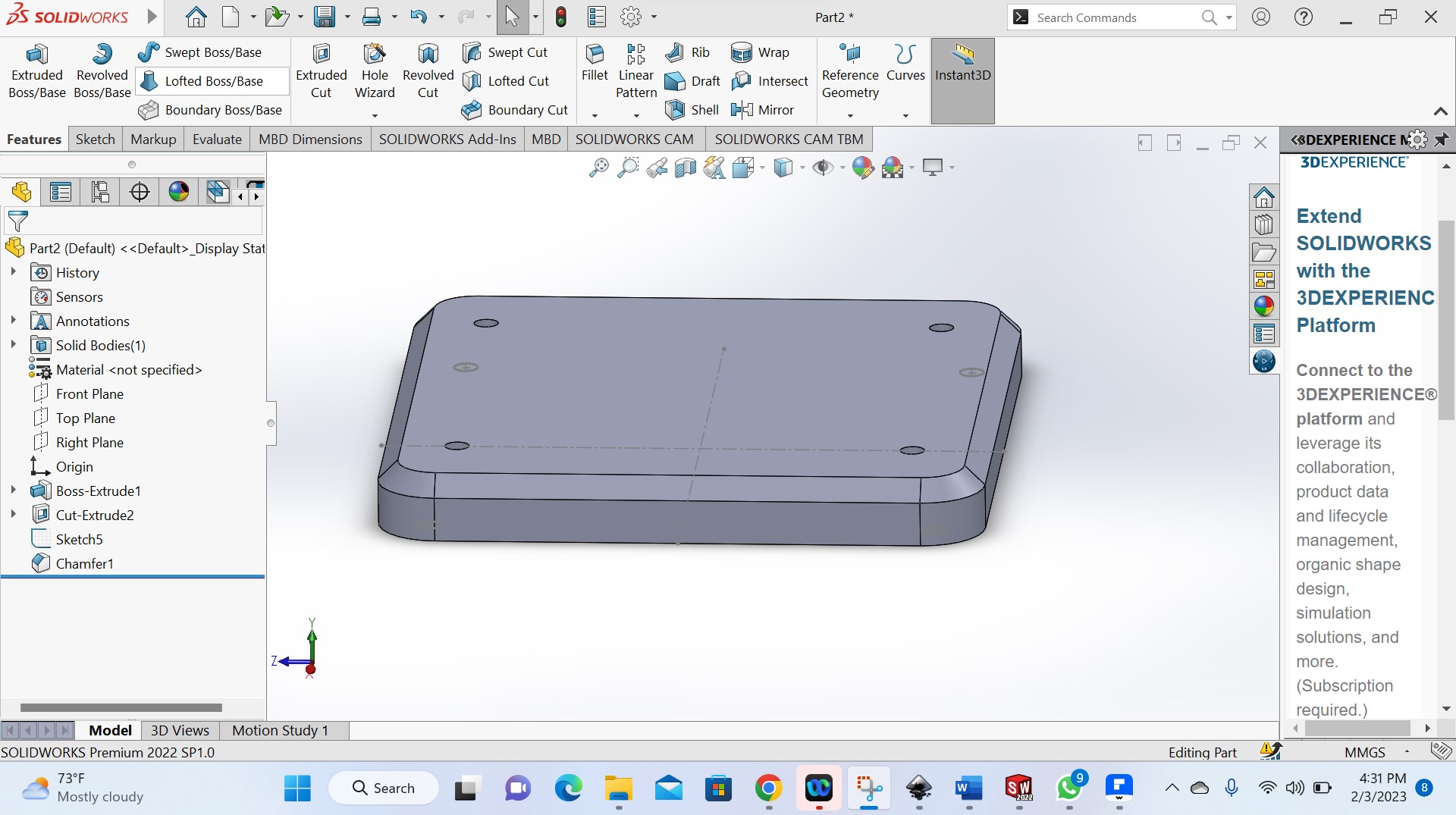
Fig: Complete design of a cetain cover
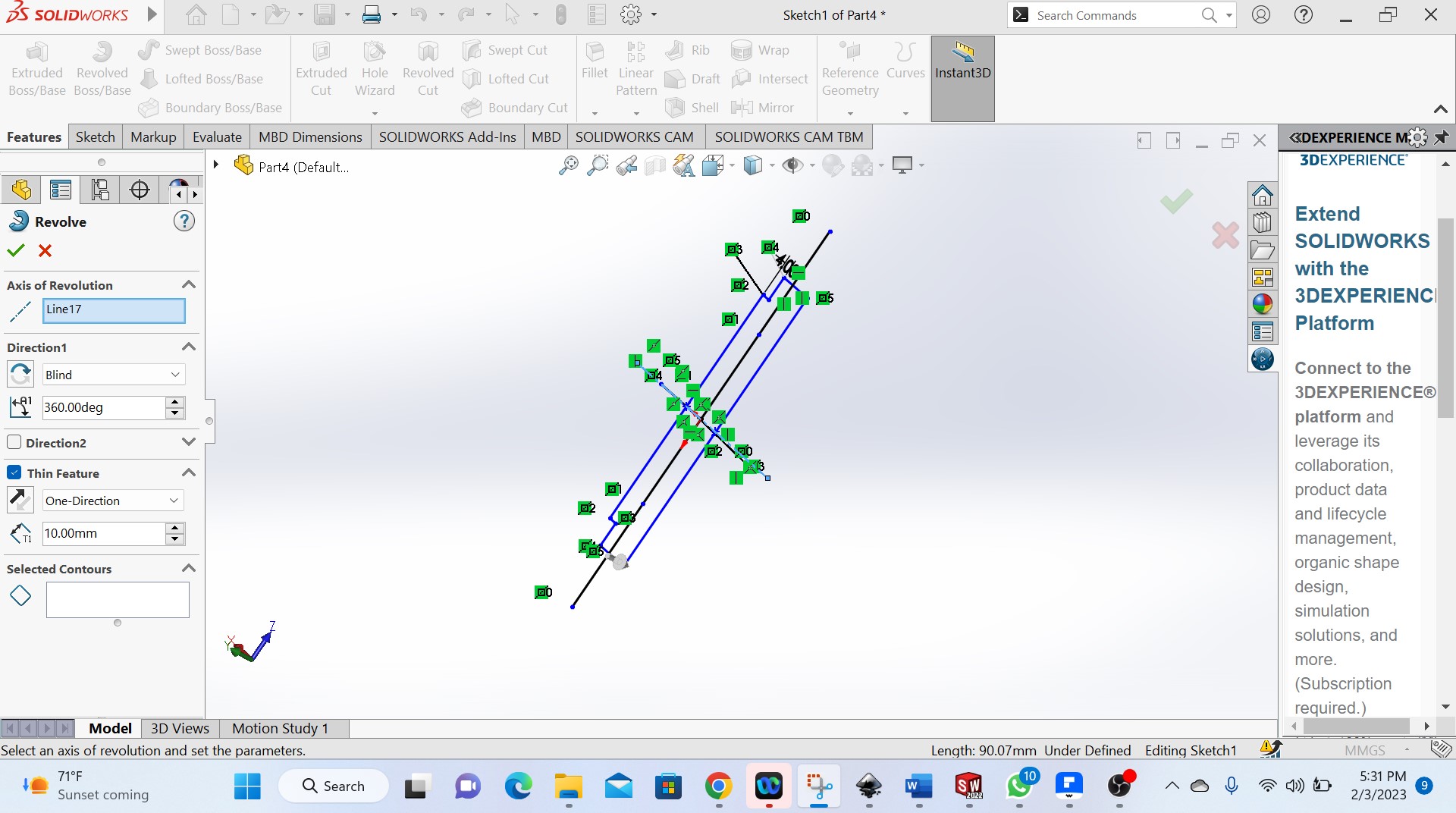
Fig: New design of mechanical piece
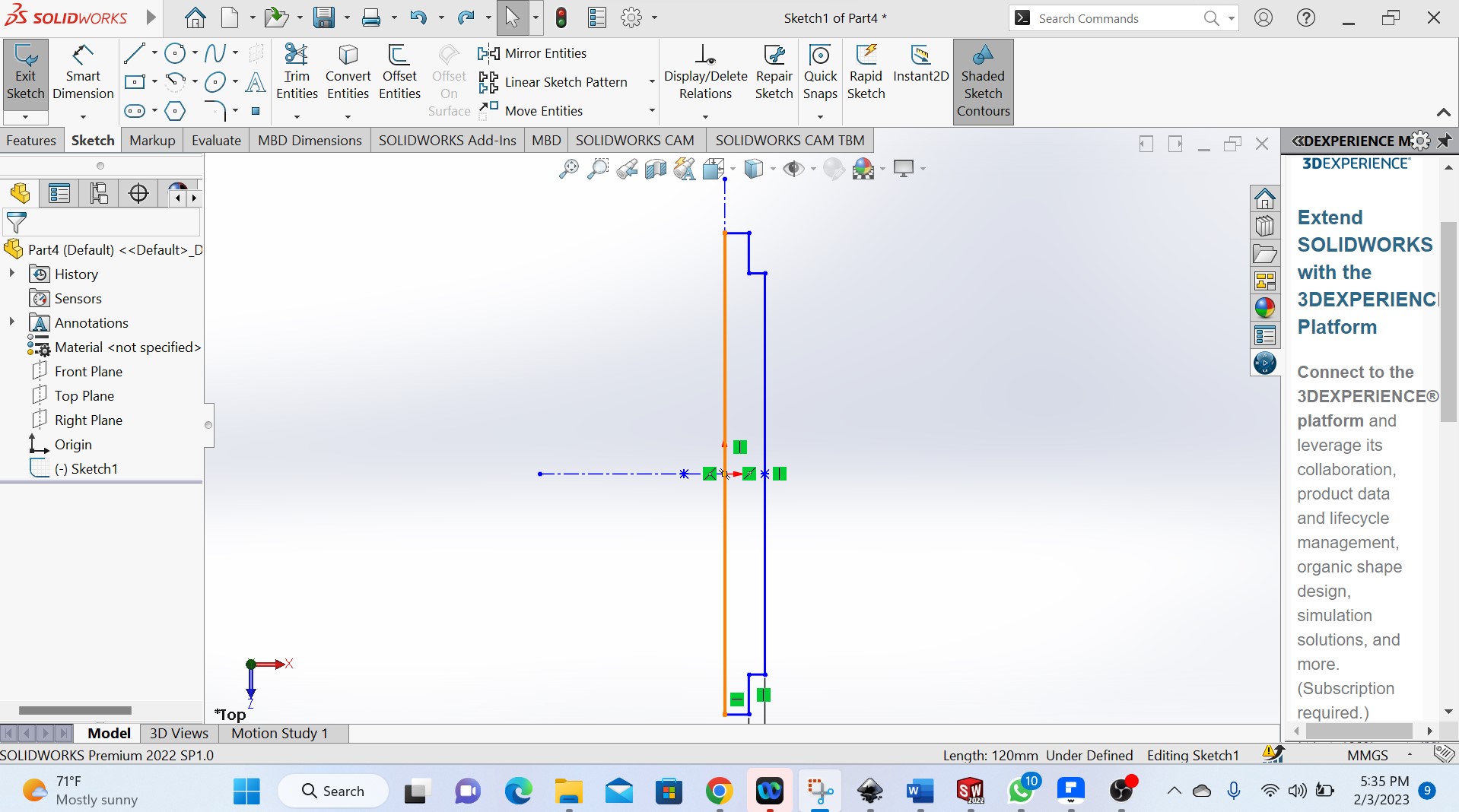
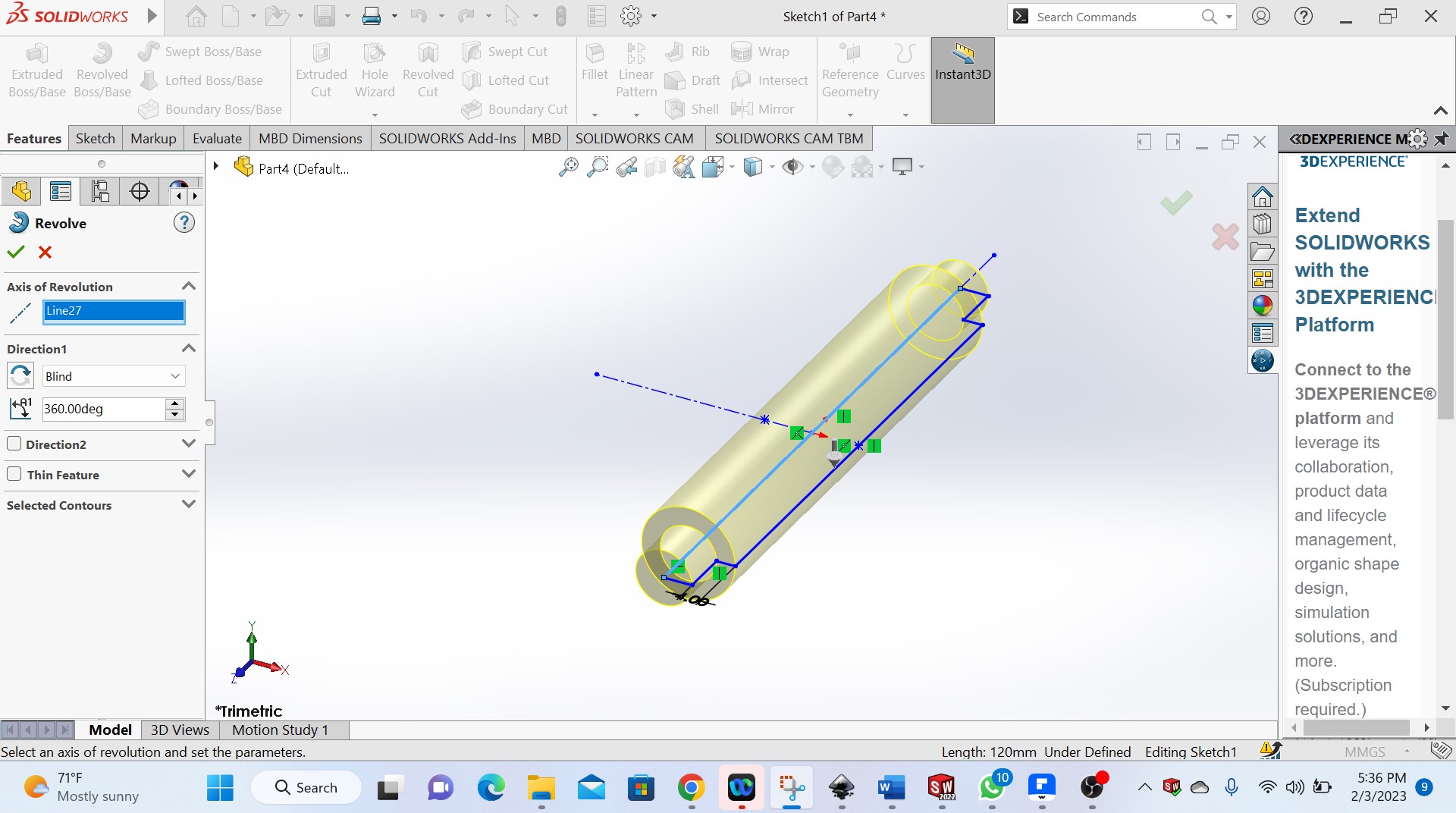
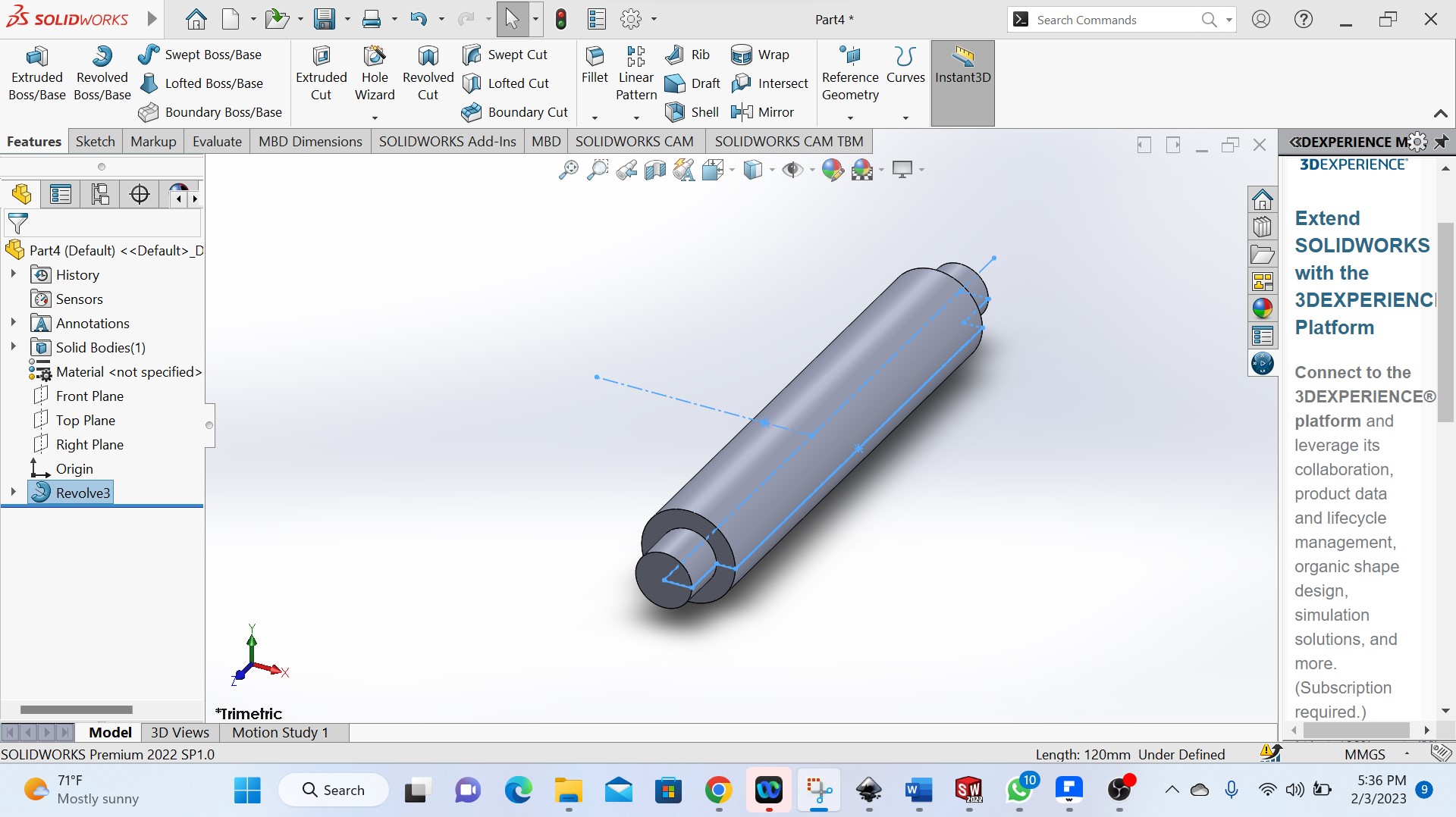

Fig: Complete design of a mechanical piece
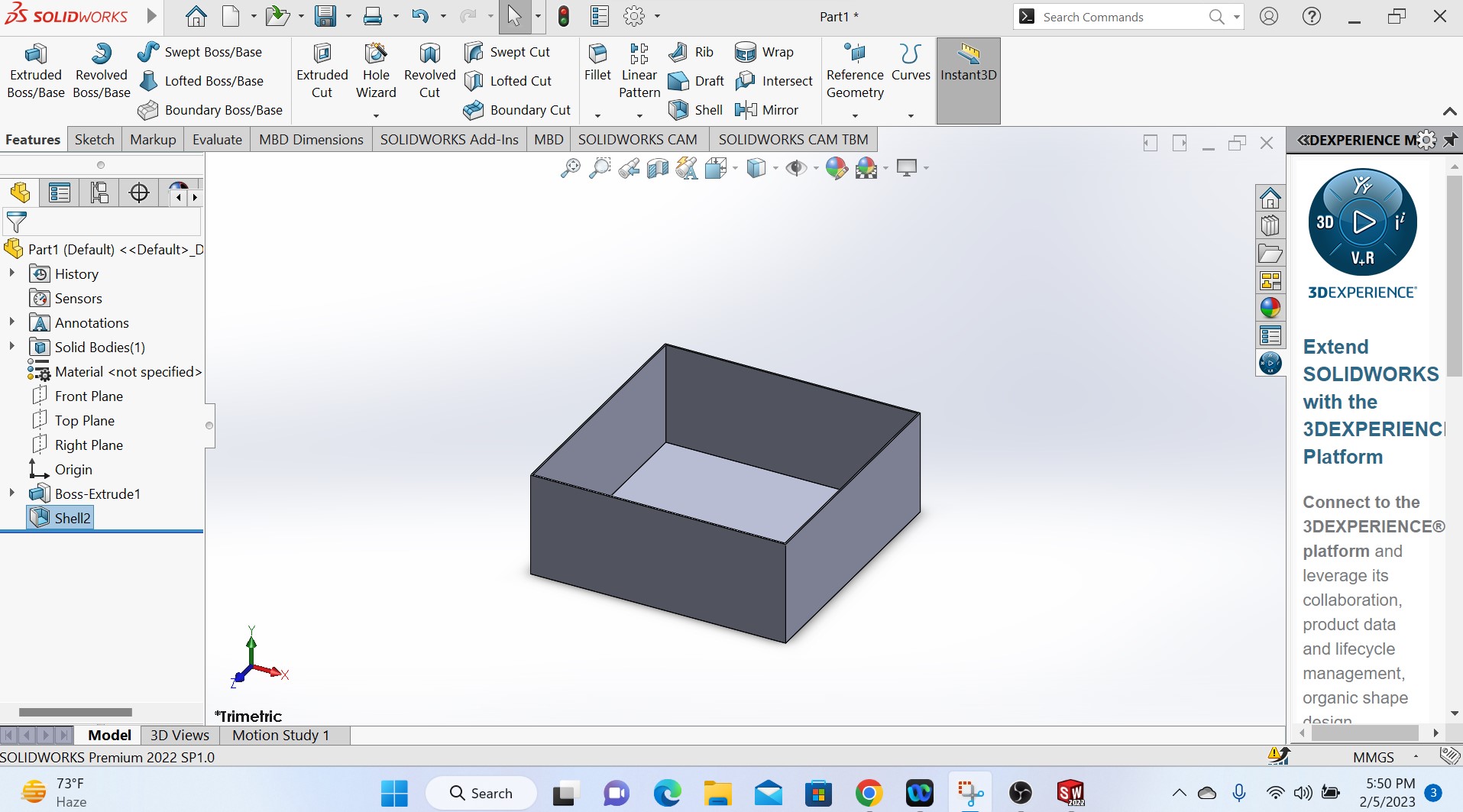
Fig: Design of a box by using soldworks
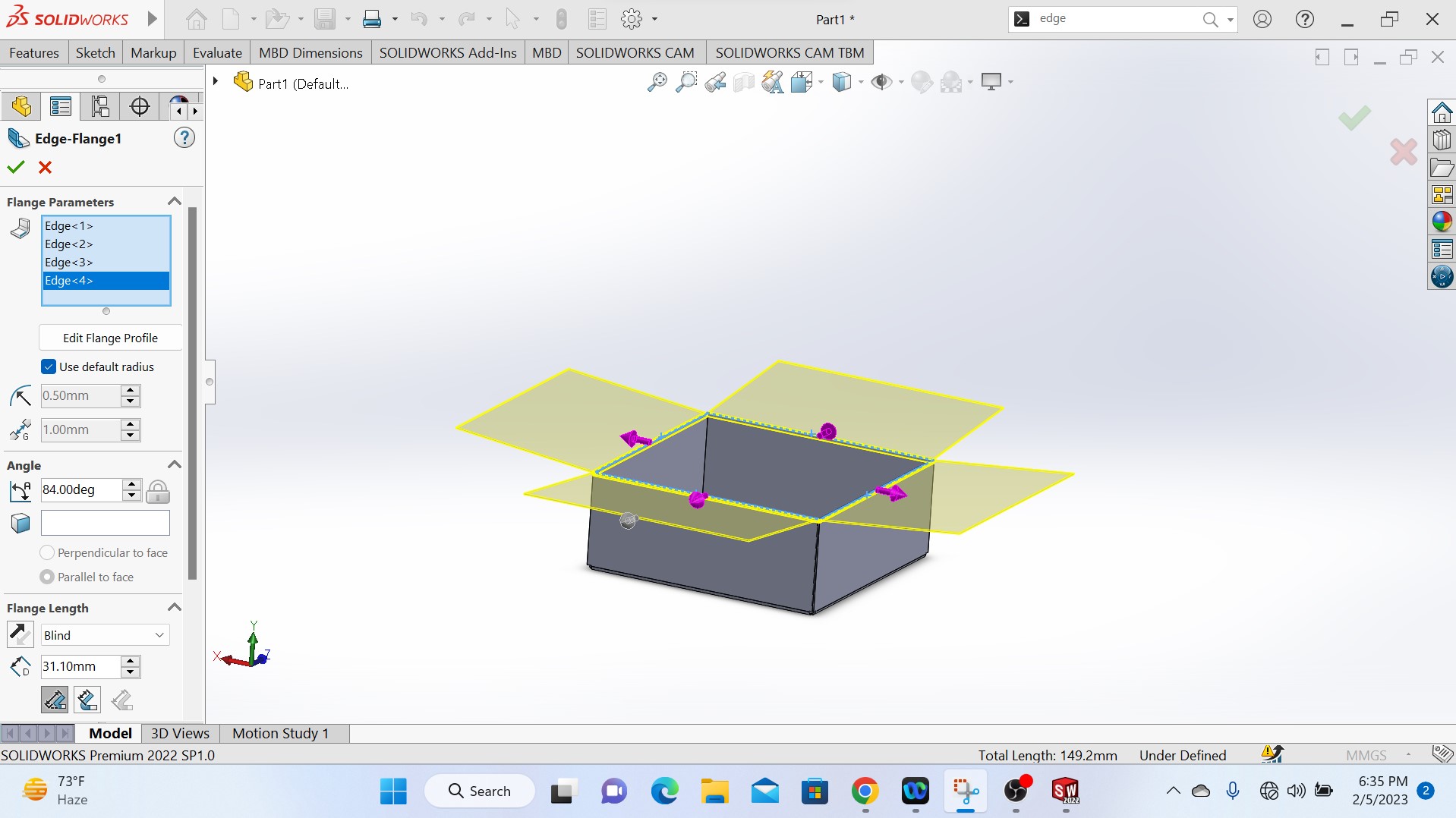
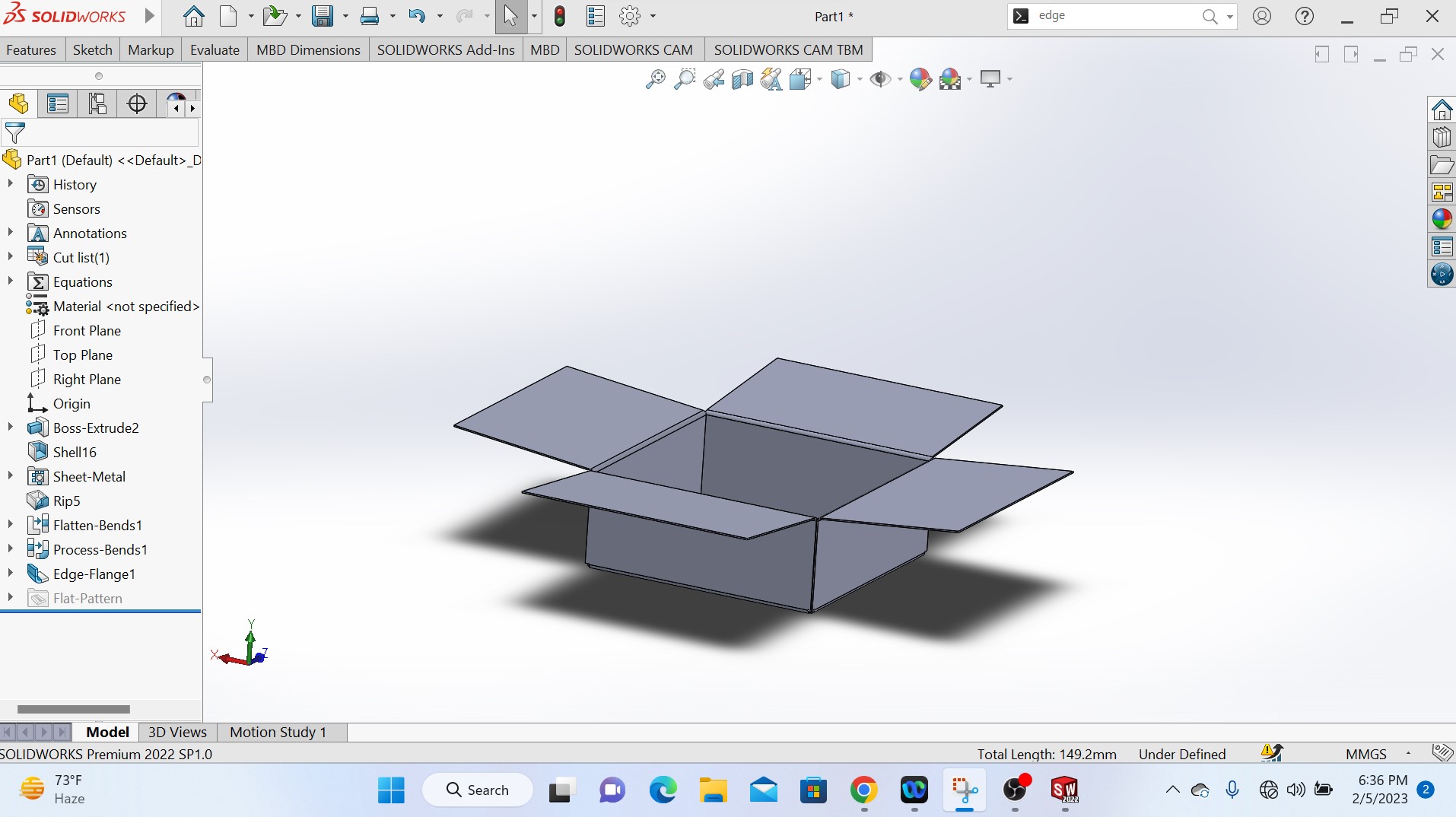
Fig: Complete design of a box by using soldworks
5.FreeCAD
FreeCAD is a general-purpose parametric 3D computer-aided design modeler and a building information
modeling software application with finite element method support.
Working with FreeCAD
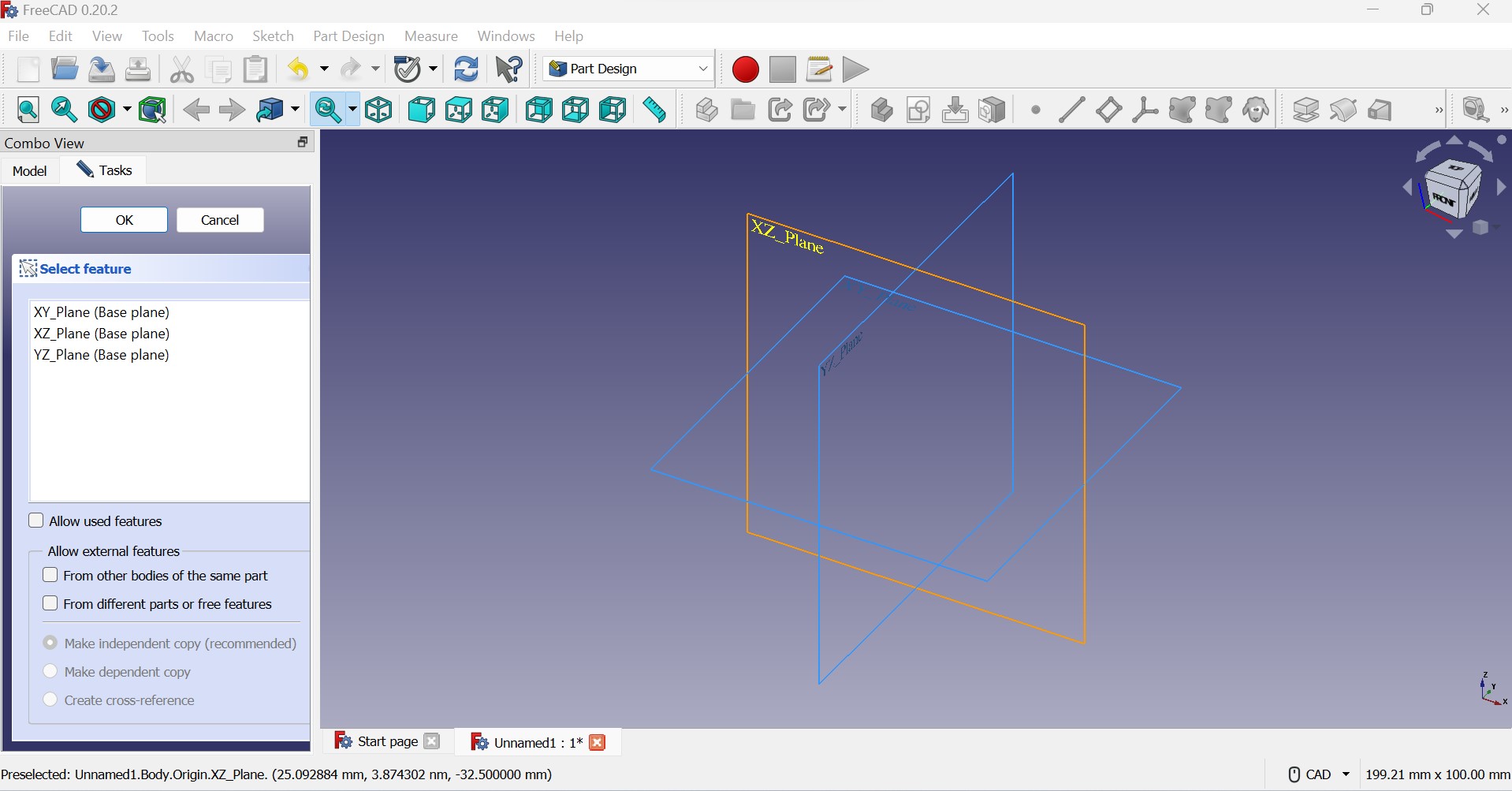
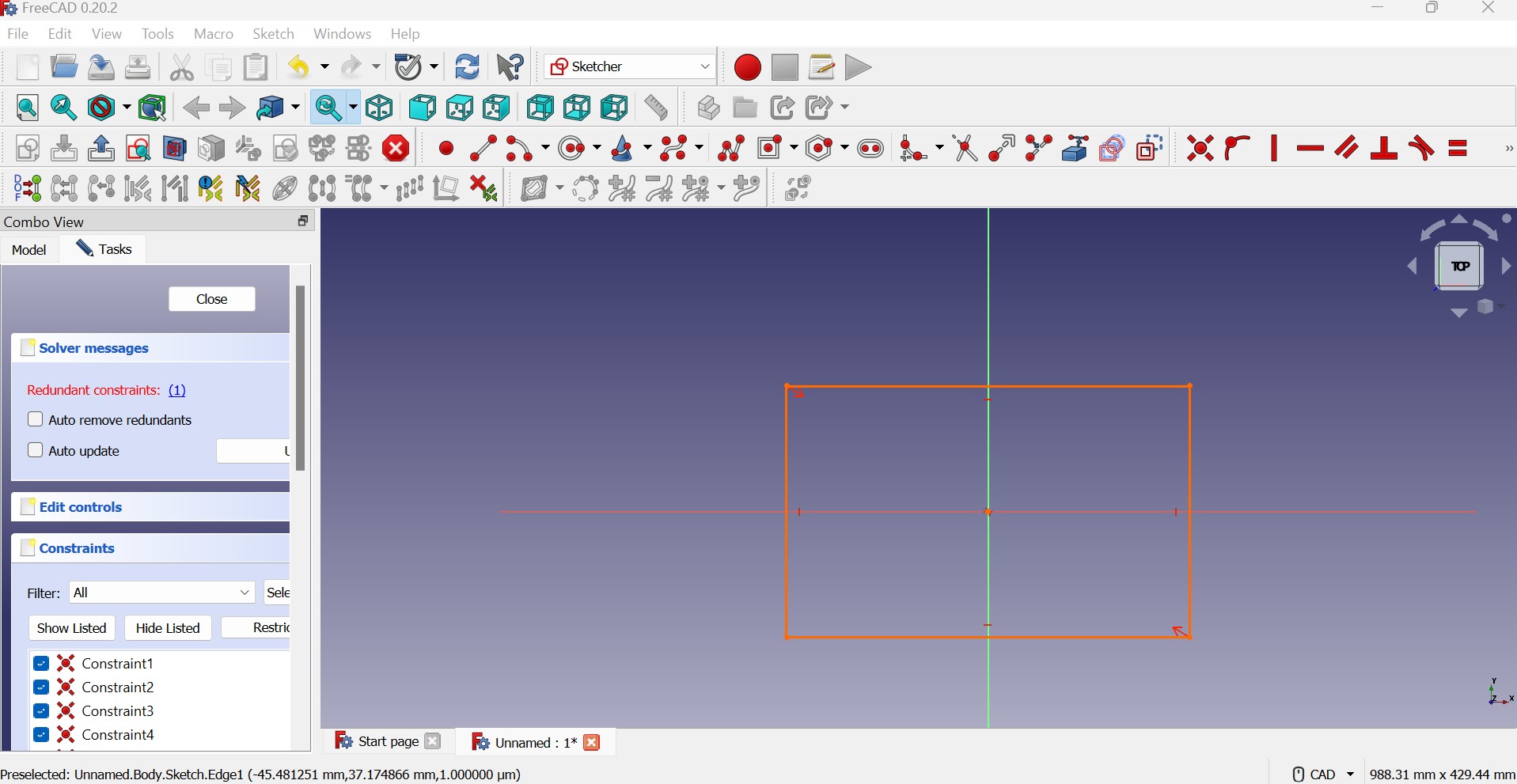
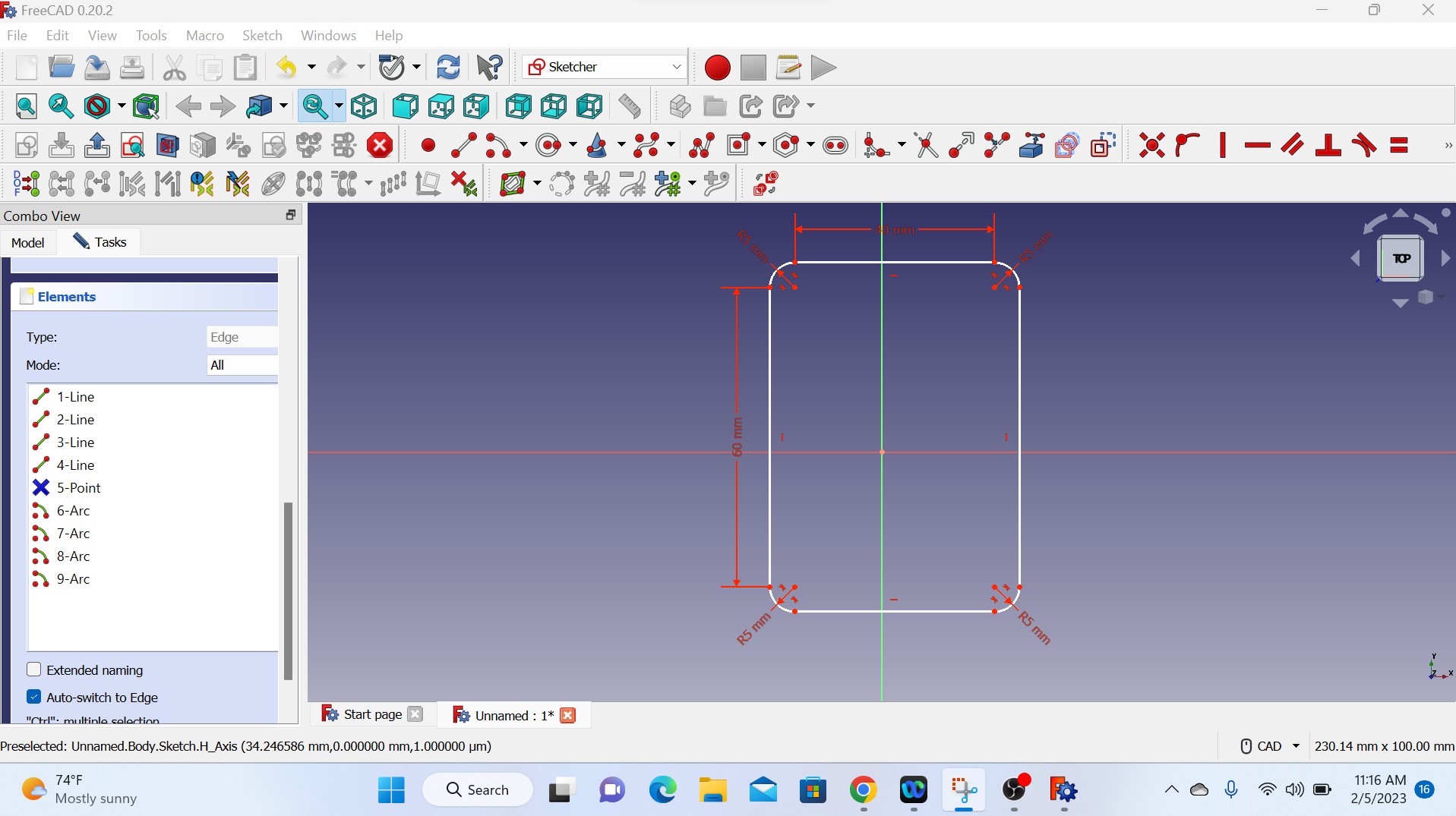

Fig: Attempt of design of a certain tray
Actually I have been challenged in using of FreeCad, I attempted to design a moving tray
but I failled to exdrude it so that I can get a 3D view. BUt after a deep self teaching and consulting
my classmates, I came up with a solution on how to extrude the designed object which is actuall done via pad in left menu!!!
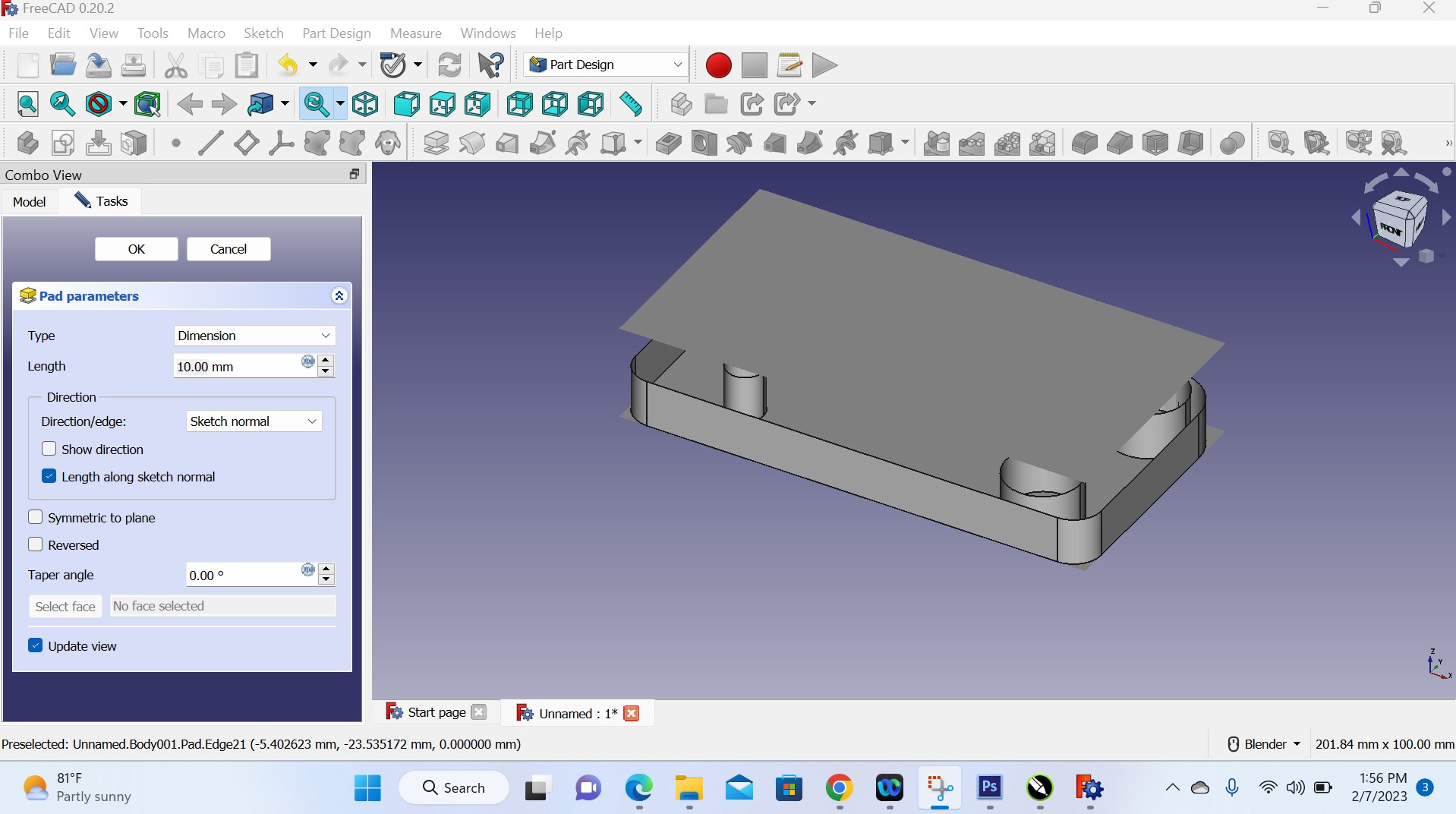
Fig: A complete designed object by using freeCAD
Above image og object has been designed after overcoming all thosed faced challenges
All those works done in Computer Aided Design have been saved as files and they can be accessed and downloaded as a whole folder via the following link
link Click Here to download the folder
