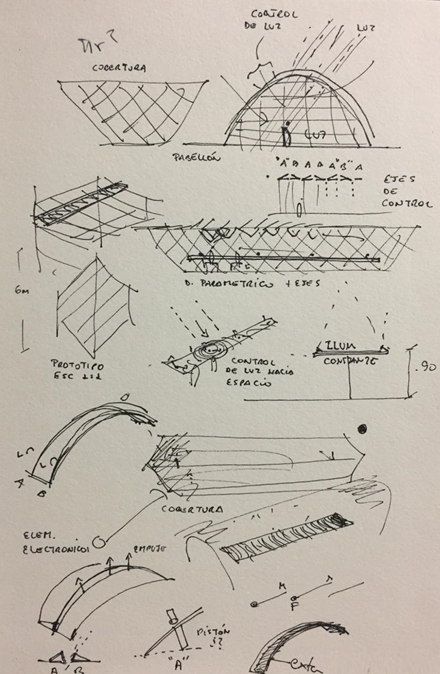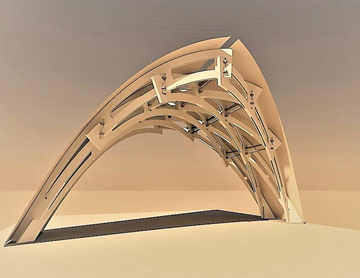Week 01: Principles and Practices
Initial Project Proposal: Architecture Pavilion
Background
Currently, in Peru, as a result of the problem of climate change, the temperature has increased so much that it is not pleasant to enjoy the open spaces like public spaces, academic or private centers.
 Fig.01 - Global Horizontal Radiation
Fig.01 - Global Horizontal Radiation Project Proposal
In Peru, in the absence of pavilion type structures, in these public or private spaces, my first idea is to develop an architectural pavilion, a temporary structure designed with light structures, since I want to revive the interaction of individual-space even when the thermal sensation be elevated.
 Fig.02 - Final Sketch Project
Fig.02 - Final Sketch Project How will I do it?
Previously, for an architectural career subject, I worked in an experimental pavilion, but had structural deficiencies and were not parametric. I was working on these days a pavilion design that is modular and can adapt to any type of area. That is, by being parametric, the user can manipulate the design of the pavilion to build it in an existing or defined space; It will interact with parameters such as the area to be covered or the height of the pavilion.
Therefore, as a first step, change the joints in the design, to reinforce the structure and avoid cutting problems. In addition, the design of the behavior and the geometrization of the pieces will be carried out in the rhinoceros program with the Grasshopper plugin. However, the design of the structure will be shown in the 18mm plywood material. And the coverage could vary in materials such as woven meshes, cardboard or MDF.
 Fig.03 - Parametric Design
Fig.03 - Parametric Design What is the purpose?
The purpose is to create a temporary object, which can be assembled by anyone. This pavilion will be able to exhibit a control in the thermal comfort in the interior. In this way you can generate areas of entertainment, exhibition and study with a satisfaction in the thermal environment.
 Fig.04 - Pavilion
Fig.04 - Pavilion What will I control?
Through the use of temperature sensors and servomotors it will control the movements of the coverage and the direction of the light inwards in the spaces to obtain constant illumination. In the development of the fab academy, I hope to improve the prototype to scale to demonstrate the functionality of the project.
 Fig.05 - Materials
Fig.05 - Materials