COMPUTER-AIDED DESIGN
* Model (draw, render, animate, simulate, ...) a possible final project, and post it on your class page with original 2D and 3D files.
* Evaluate and select 2D and 3D software
For this week we are asked to use evaluate and select 2d and 3d softwares. I'm going to try Gimp, myPaint, inkscape and Autocad. For 3d I would like to use solid work, fusion, freecad, rhiconceros and as much as possible to stay with only one. They also ask us to make a possible design of our final project, I think that here will be my weak point because I am bad for design.
EVALUATE 2D AND 2,5D SOFTWARE
GIMP
The programs to create a raster are very diverse and very easy to administer. I had a big problem when I tried to install new programs, since my hard disk was on the limit, I had to do a test with another computer, I started trying gimp, which is a program to edit digital images, both drawings and photographs. Gimp has a very different interface to many programs, in my case it was very complicated to start developing something more detailed, but I will try to make a better outline of my final project. In Gimp we have the toolbox on the left side and the layers on the right side. I feel limited because I can not do a very good design, but I think that trying it and making some strokes is a big step forward and I will improve my designs with the advance of the days. To install the program visit the link Gimp will be very useful. I found on this page a great Tutorial
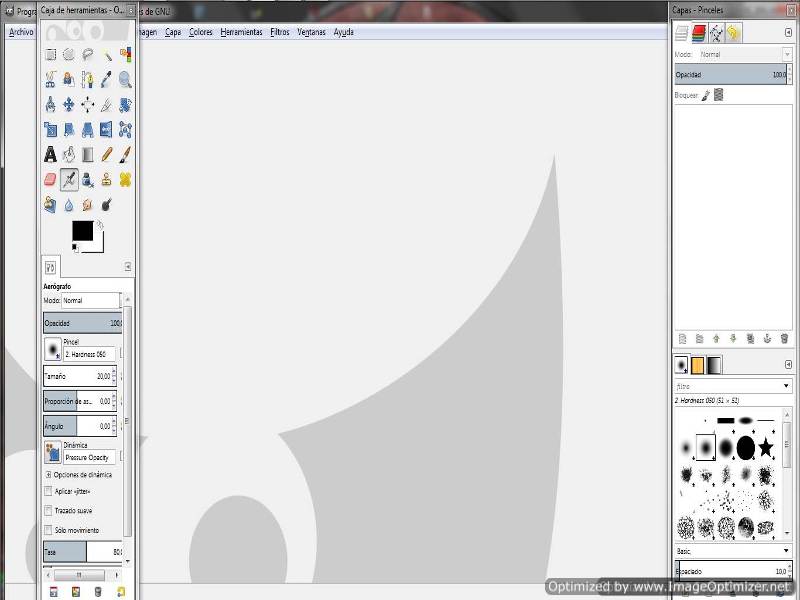
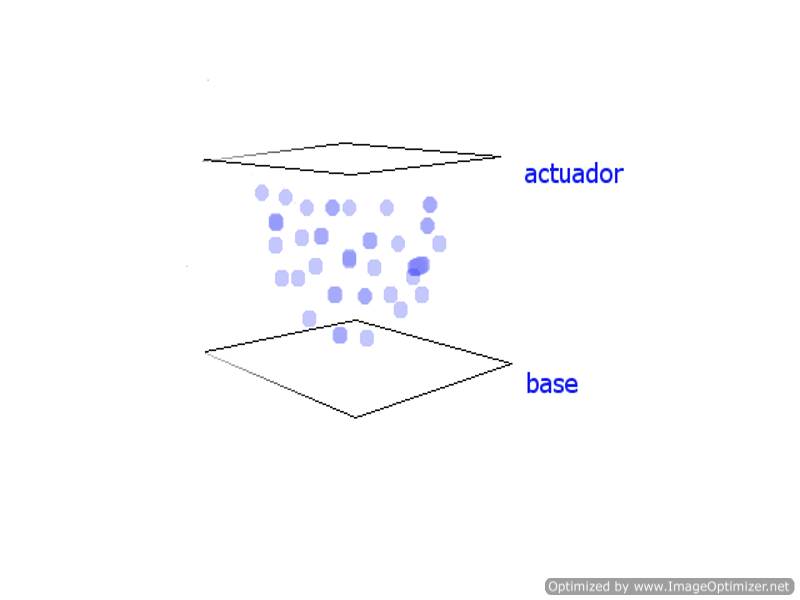
MYPAINT
This program by its name would say that it is equal to Windows paint. I was very curious so I tried and discovered that there are very different things, for example, it has a bar that creates layers, at first if it was complicated, but little by little I got used to it and I was able to create something very basic. MyPaint has simplicity, however, it provides all the tools it takes to create a great work of art. To install the program visit mypaint
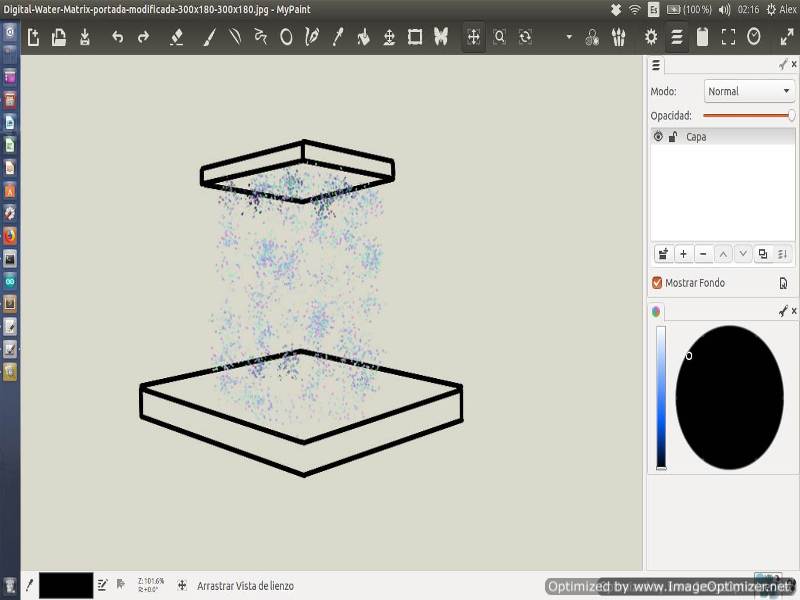
INKSCAPE
Inkscape is a free and open source vector graphics editor. Inkscape can create and edit diagrams, lines, graphs, logos, and complex illustrations. I love this program very easy to manage. I was looking for a name for my project and decided to do it with this program in this way I experienced all the tools Importing images and vectorizing it is very easy with its tool to vectorize bitmap, to create text and make it bigger is super simple you just have to expand and shrink to change its size, to change its color is very easy you can take the color of an imported image. To install the program visit inkscape
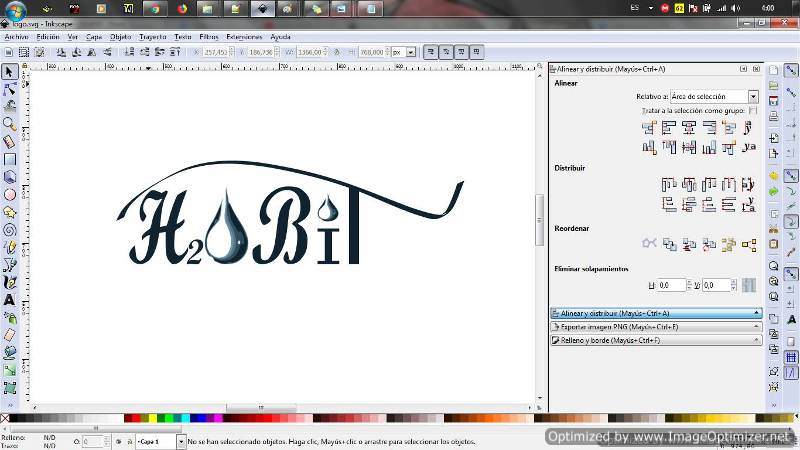
AUTOCAD 2D
AutoCAD is a computer-aided design software used for 2D drawing and 3D modeling. It is currently developed and marketed by the company Autodesk. I used autocad to make drawings of mechanical parts in school at the age of 13 I did not know the potential of this program. I like it a lot. Autocad has many tools. Its navigation method is very good. It also has a list of commands that can be displayed in the bottom bar of the program. I want to create a table for my lab I will develop it in parts and in the end put it together like a puzzle For more information visit AutoCAD 2d
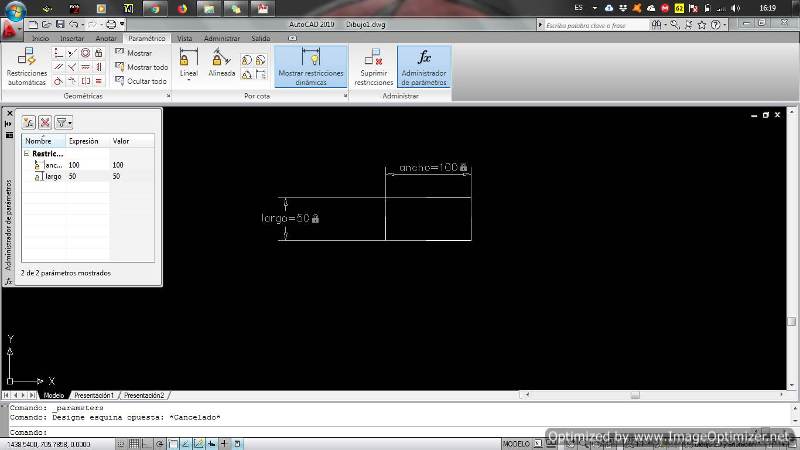 |
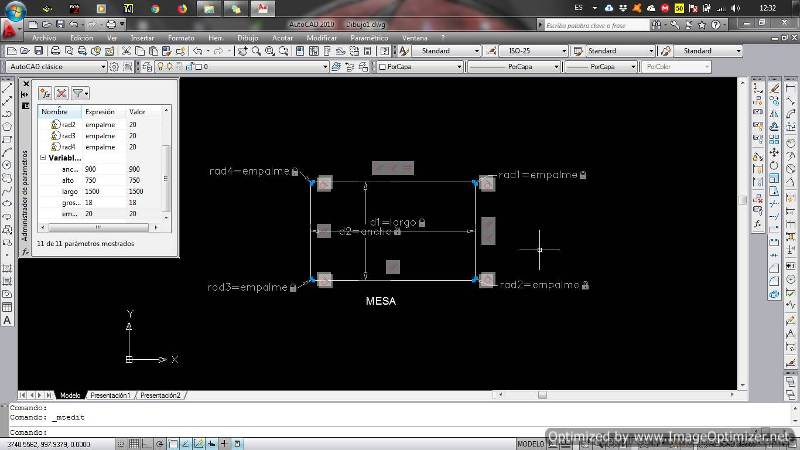 |
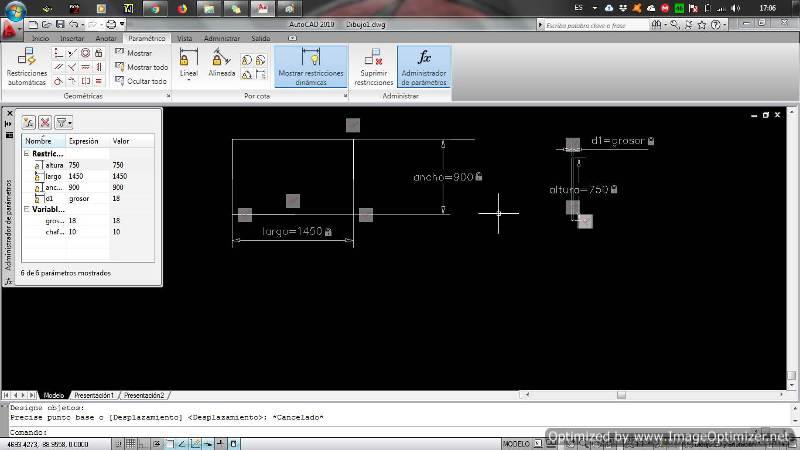
EVALUATE 3D SOFTWARE
I wanted to try Catia but there was a problem with my computer that I could not solve, I also wanted to install Autodesk inventor but I do not have space on my hard drive so I opted to try lighter programs
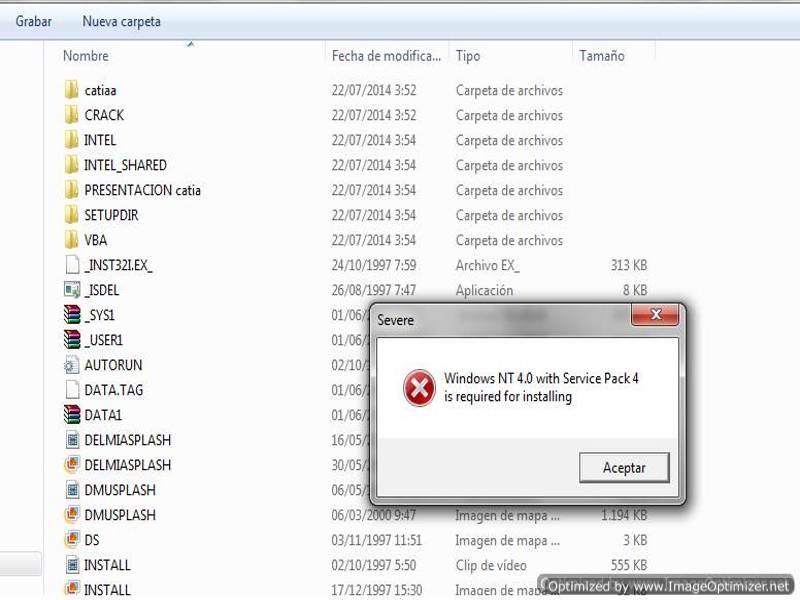 |
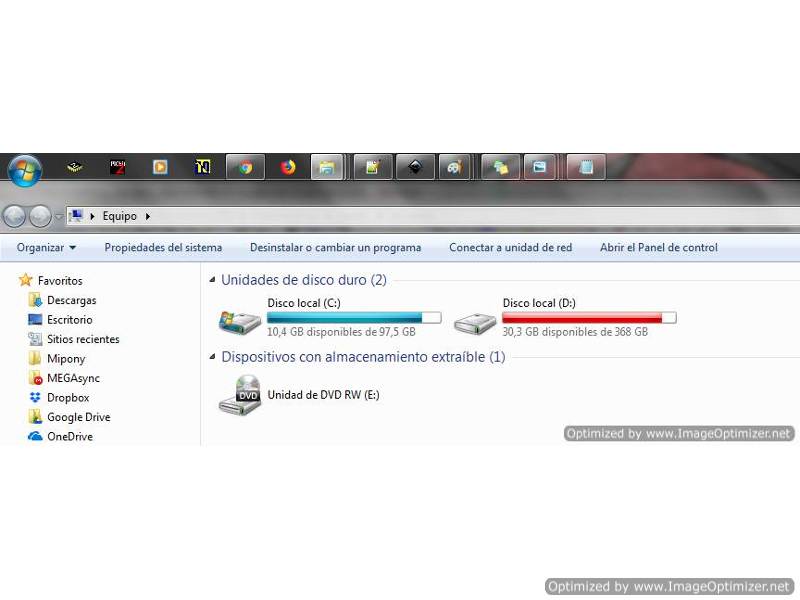 |
FREECAD
FreeCAD is a parametric 3D modeler made primarily to design real-life objects of any size.
Parametric modeling allows you to easily modify your design by going back into your model history and changing its parameters.
FreeCAD is open-source and highly customizable, scriptable and extensible.
FreeCAD is multiplatfom (Windows, Mac and Linux),
and reads and writes many open file formats such as STEP, IGES, STL, SVG, DXF, OBJ, IFC, DAE and many others
My experience with freecad was really disastrous I did not know anything I had to watch the explanation video 2 times to be able to make a cube.
the interface is completely different to other known ones, the tools for 2d and 3d design have a different form of interaction.
A very clear difference is when you create a sketch, you can not start a sketch at the origin point 0,0 so
that it has an automatic restriction, to delimit it is necessary to select two points of the sketch in the same
way as the restrictions, but the more complicated was the navigation where the piece is located, to turn it
is necessary to press the left button of the mouse and the scrol, it must be because I am very accustomed to
Inventor and Solid Works that was the biggest inconvenience.
Freecad is a program with a great potential I would like to investigate it more and work with the
parametric design and even more to start simulating with this program.
There is a very interesting page on the net that allows you to help an engineer
designer or another one even if what you want is to learn.
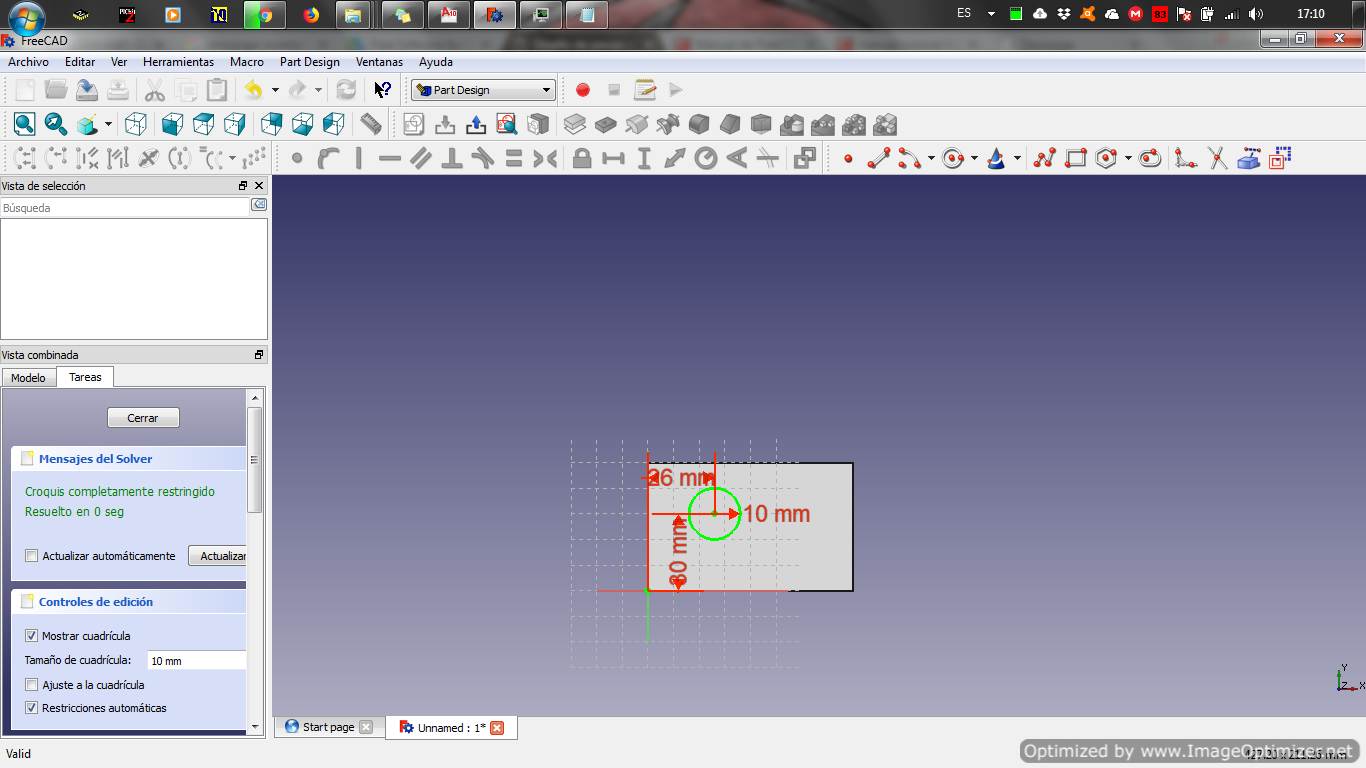 |
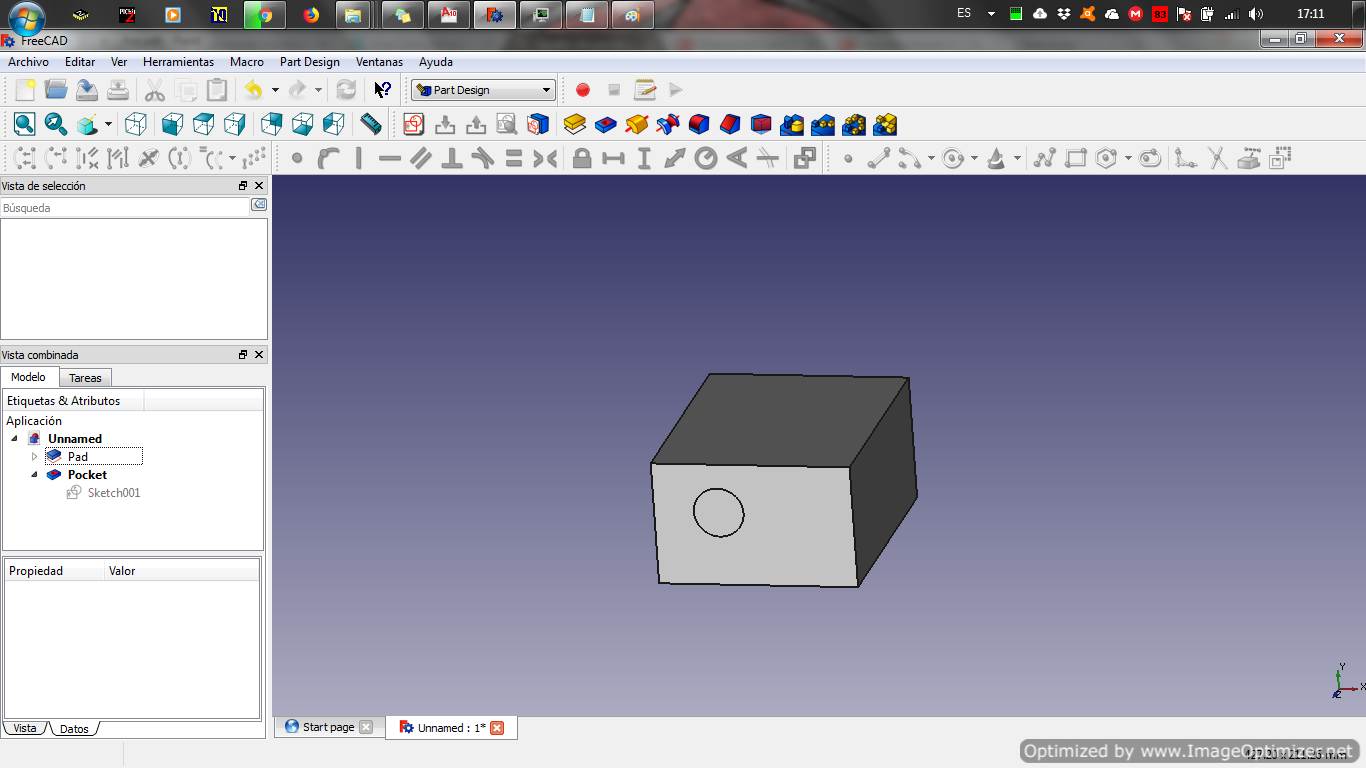 |
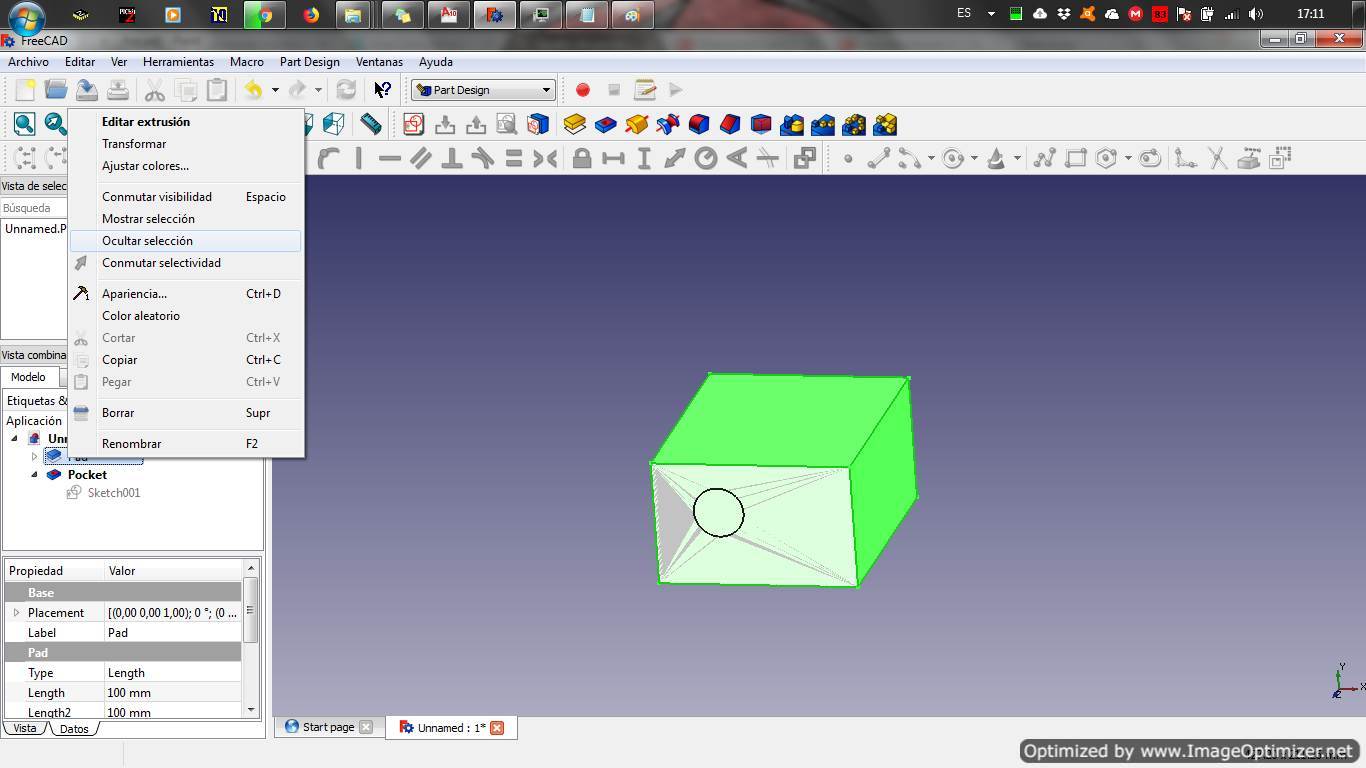 |
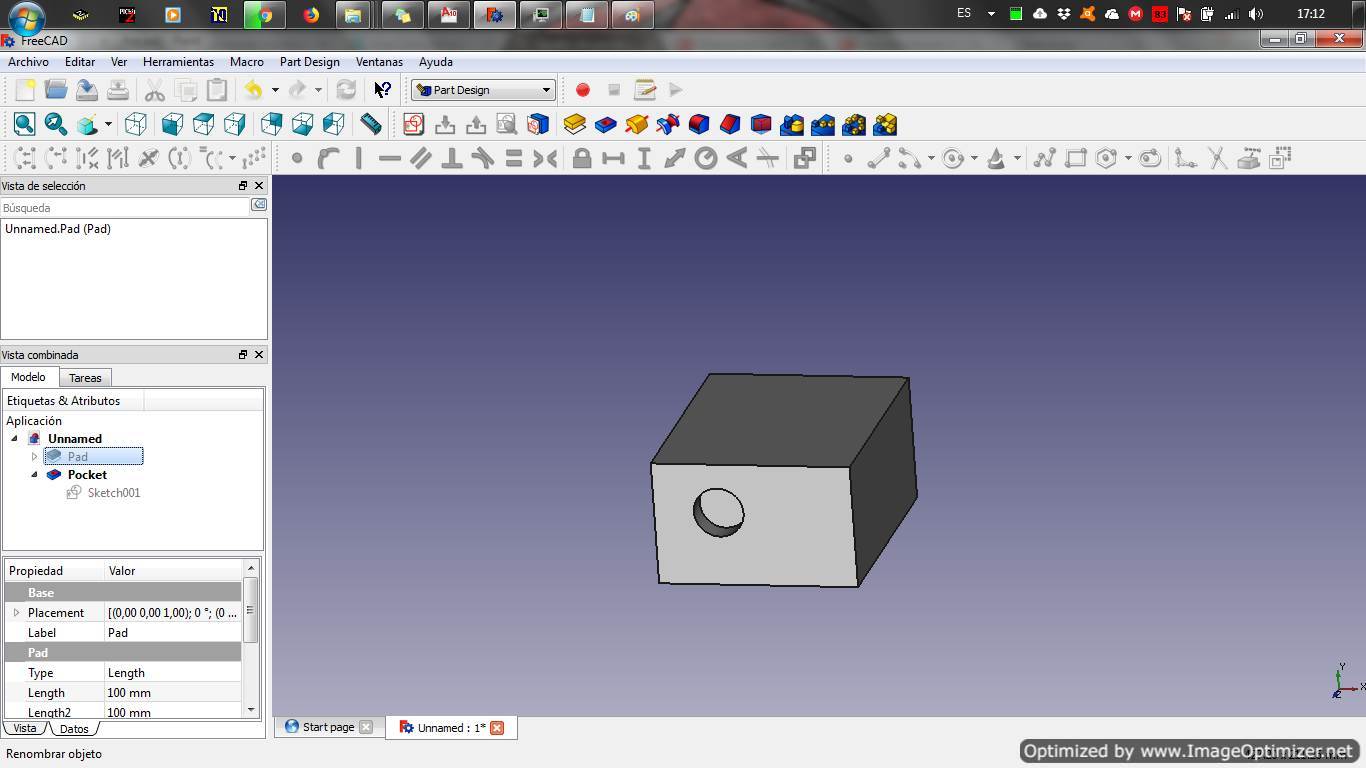 |
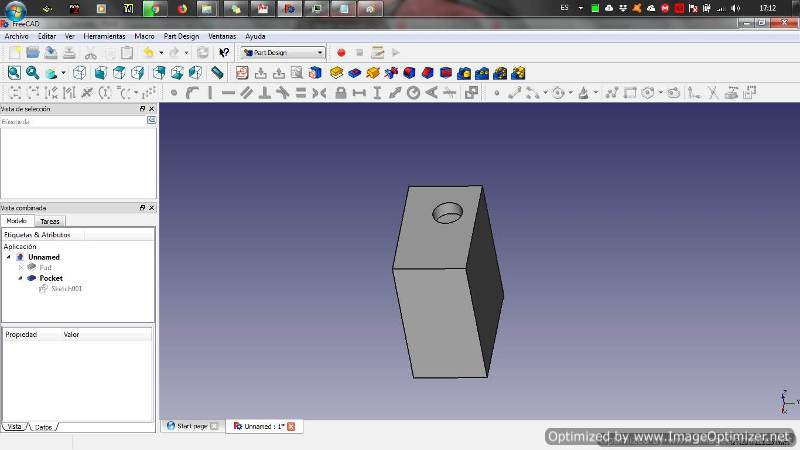
SKETCHUP
SketchUp Pro is useful from the early stages of schematic design to the end of construction management.
Programming, layout, training, design development, details, documentation, respond to RFI.
Where you need drawings, you need SketchUp Pro.
sketchup is very fun and easy to learn, although when the screen starts it always asks to choose the template.
Everything is created based on a cube and it is very fun to experience this program.
It was so fun that I decided to design a piece of furniture for the fablab.
I can easily create objects with volume, if a line is deleted or it is not closed the object is not transformed into a volume.
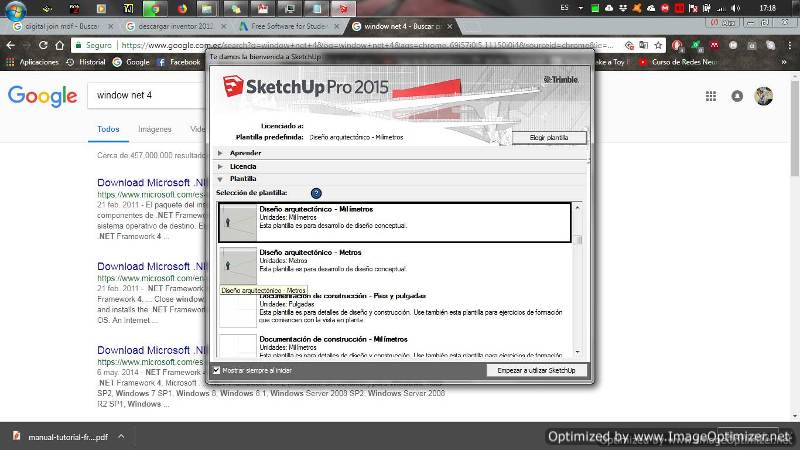 |
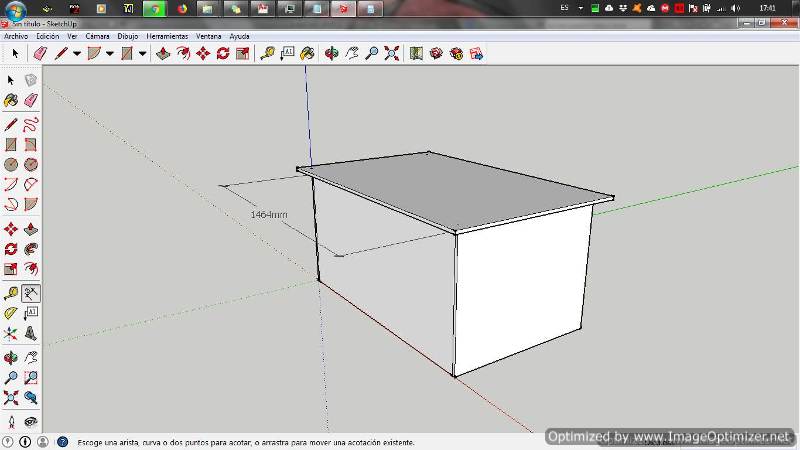 |
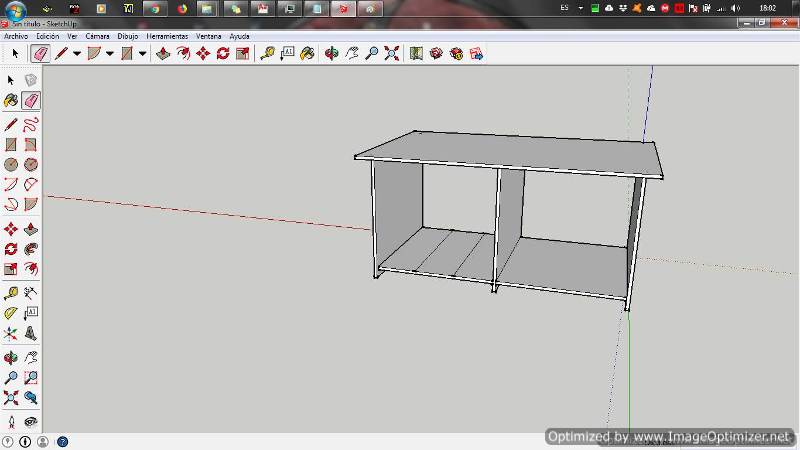
TINKERCAD
Tinkercad is a simple online design and 3D printing application that everyone can use.
Designers, amateurs, educators and children use Tinkercad to create toys,
prototypes, home decoration, Minecraft models or jewelry: the possibilities are truly endless.
 |
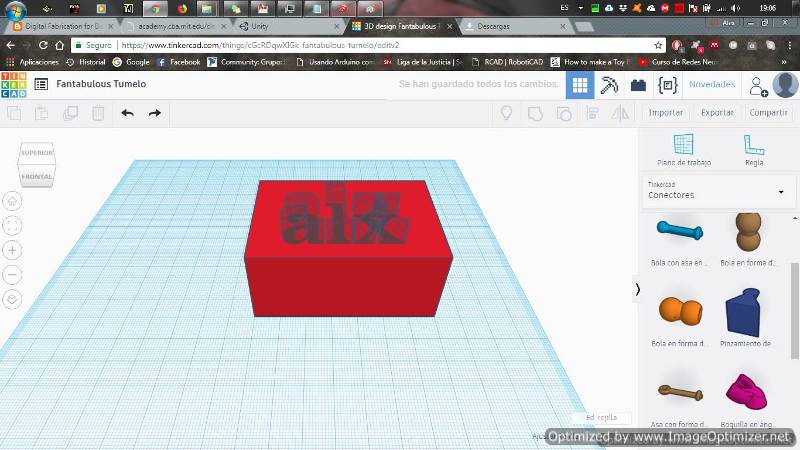 |
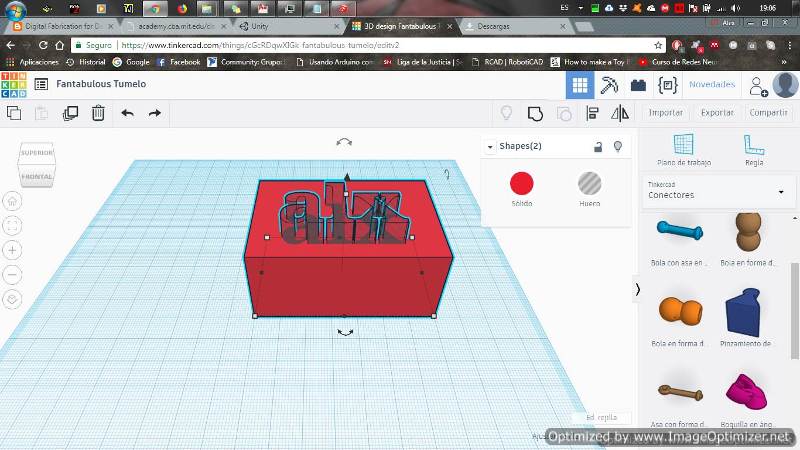 |
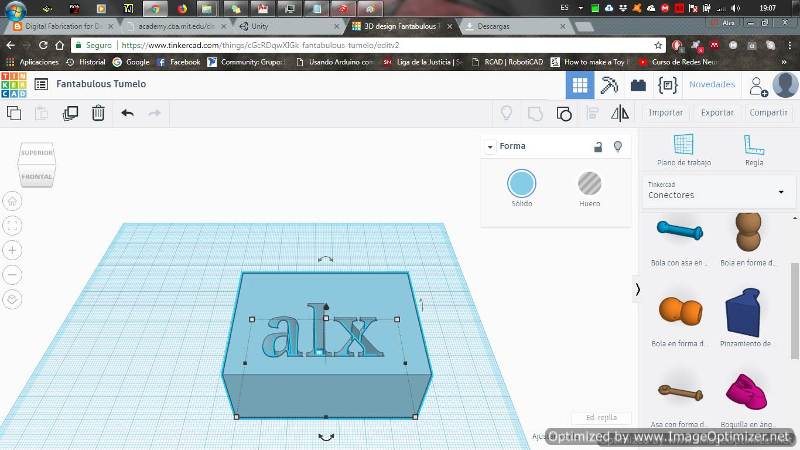 |
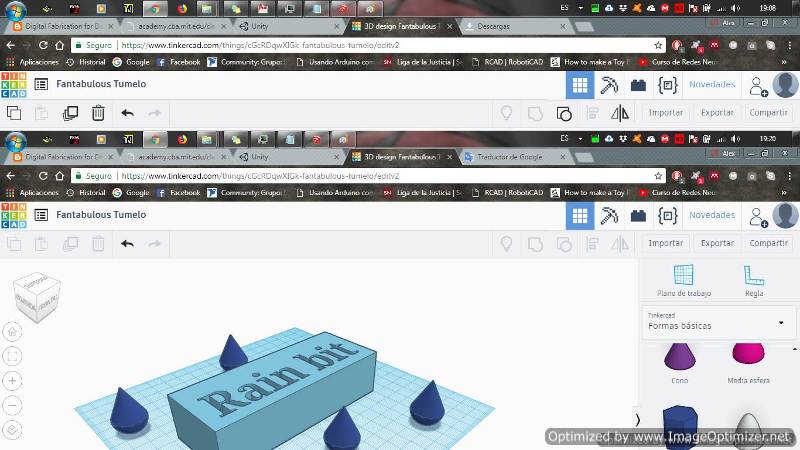
FUSION 360
The fusion 360 is a new software of Autodesk this software combines the characteristics of Inventor for design and the different software with for example maya.
I am interested in fusion360 from the moment I heard that it was equal to inventor.
Its installation is very easy, it is necessary to have an account in Autodesk.
this software works online so I did not have problems with my computer and its low memory.
I put a challenge to design a piece in this software and I achieved it, the tools that are used are:
in the sketch circles and lines with their restrictions and to generate a volume the tool extruction.
At the start it was very complicated but when you take practice it is super easy.
I also found how to publish my file directly in 3D. this is great
RHINOCEROS
This is my first experience with rhino software, I think this program is more stable for design. I do not have much experience but I will try to find more information.I want to learn this software and I think that this is the most opportune moment.
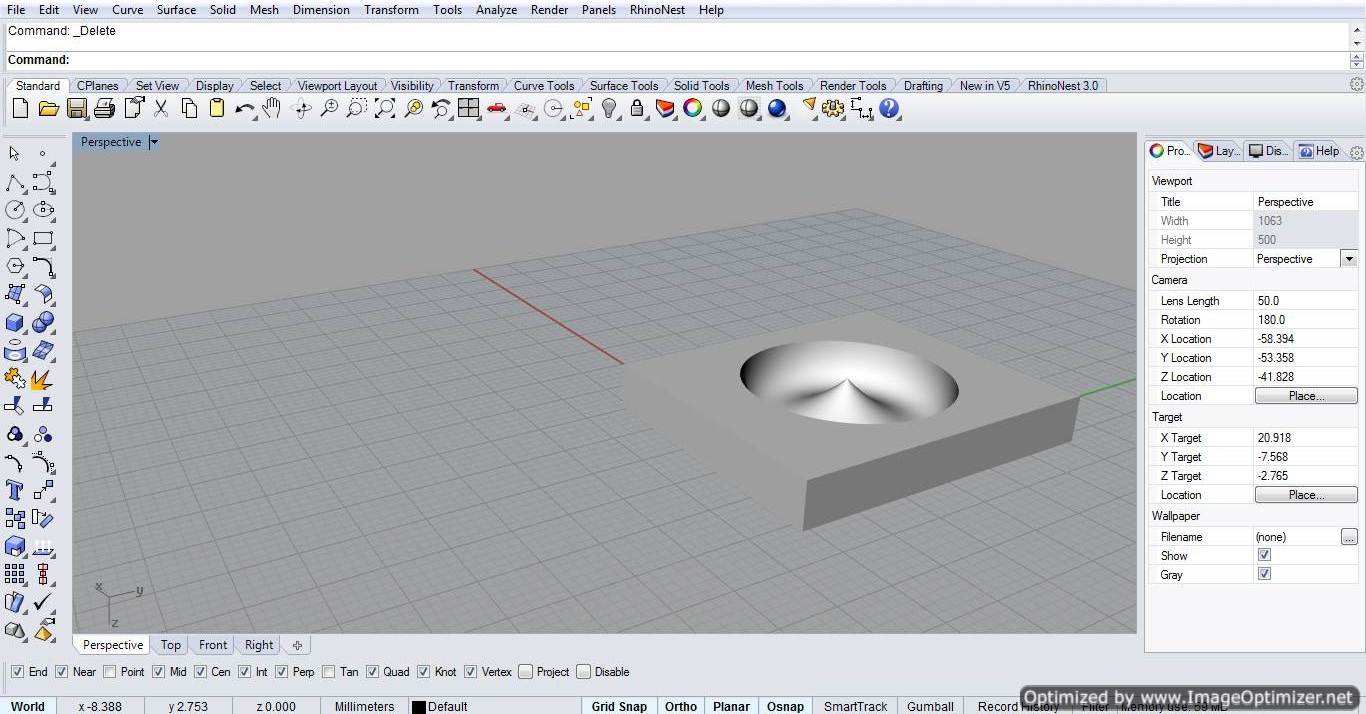
In this point I start with the design of my final poject. Import the multiple pictures and combine for one design. I hope everything goes well and I do not change this design. Because the truth cost me a lot of work.

Conclusion:
Inkscape is a very powerful and easily accessible tool; also does not use a lot of memory in the computer, I was very easy to use it, I hope to discover more tools to do very funny things. I was surprised that this program has a G code generator is incredible, I do not know if other programs have this type of tool.
Definitely GIMP is very useful to edit images; I have not handled photoshop so I think it will be easier for me to get used to it, in my career I never learned and we did not have anything to do with image editing so this is something very new for me.
When I tried FREECAD, it was very complex controls and all the tools, this happened to me when I tried RIHINOCEROS, it was still complicated.
There are many programs for 3D design like Solid works, Autodesk Inventor, Fusion. But the one that surprised me most was RIHINOCEROS I will choose to work in this program.
I will be using the following software:
- GIMP - for the editing of photo/sreen shots captured
- INSKAPE - for the editing of vector graphics
- FUSION AND RHINOCEROS - for the 3D Modeling