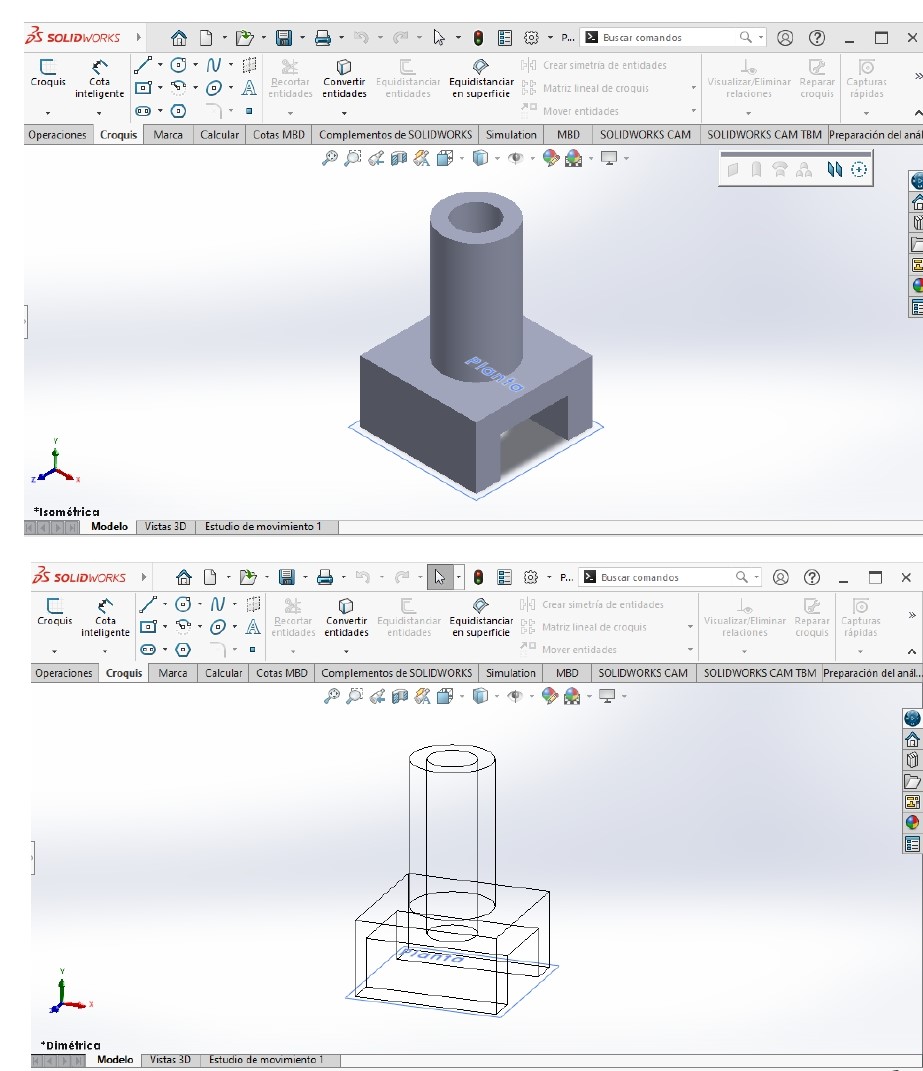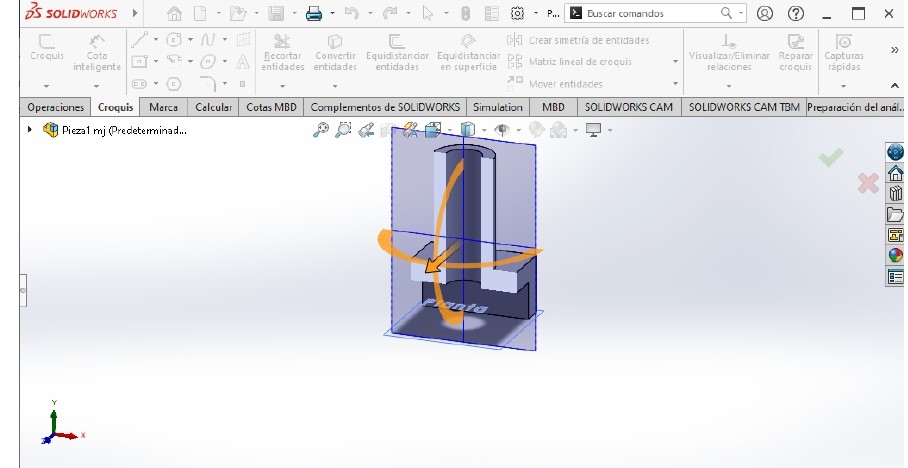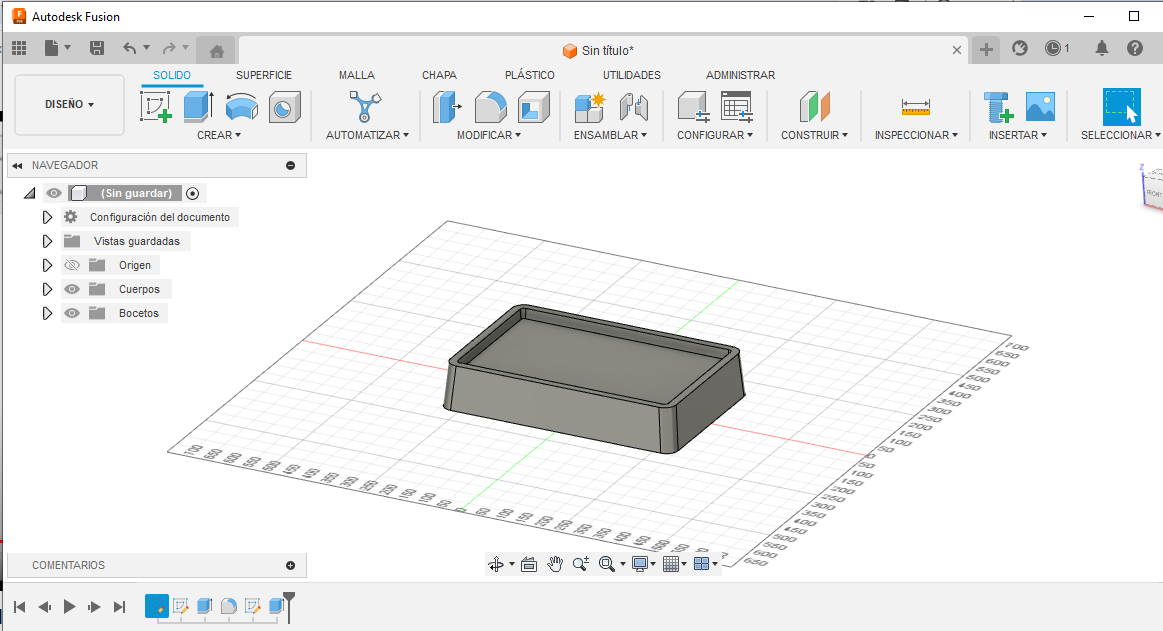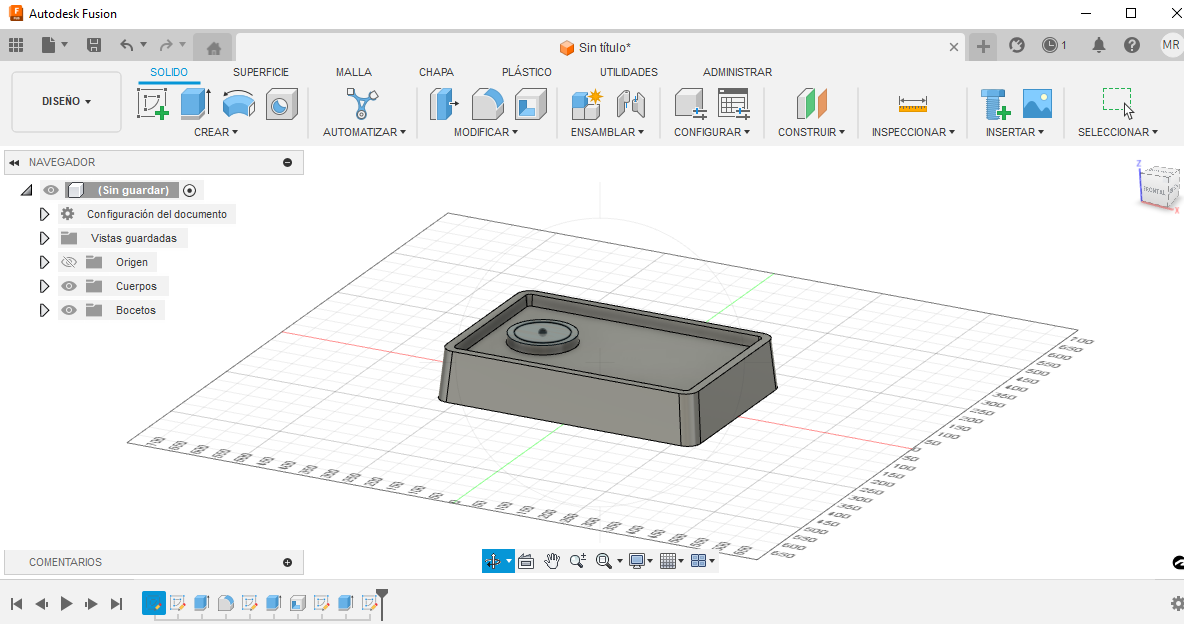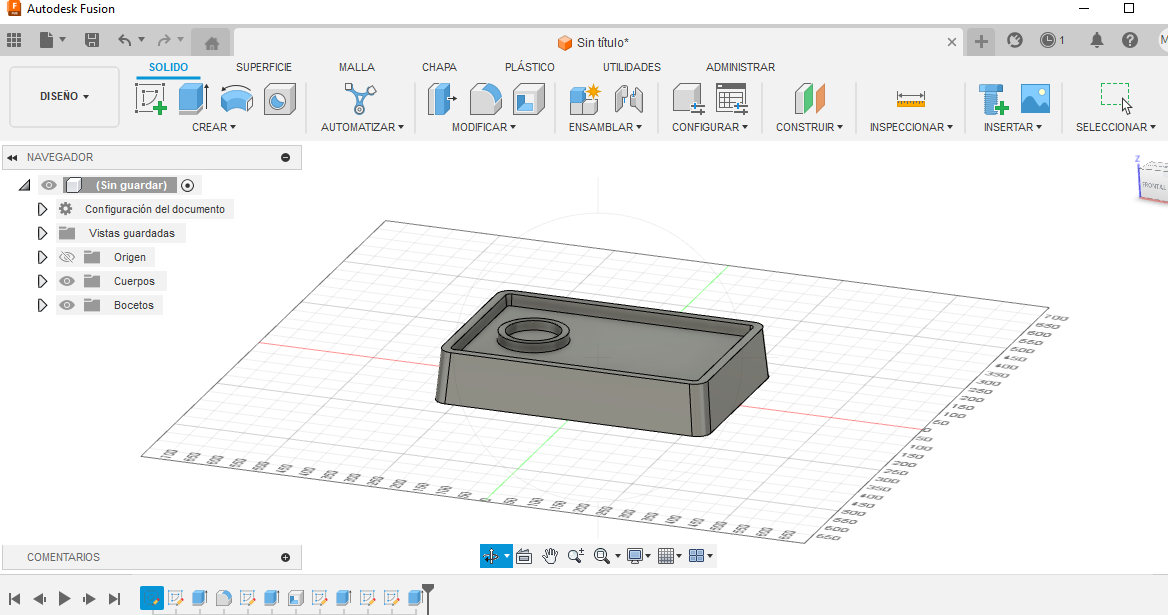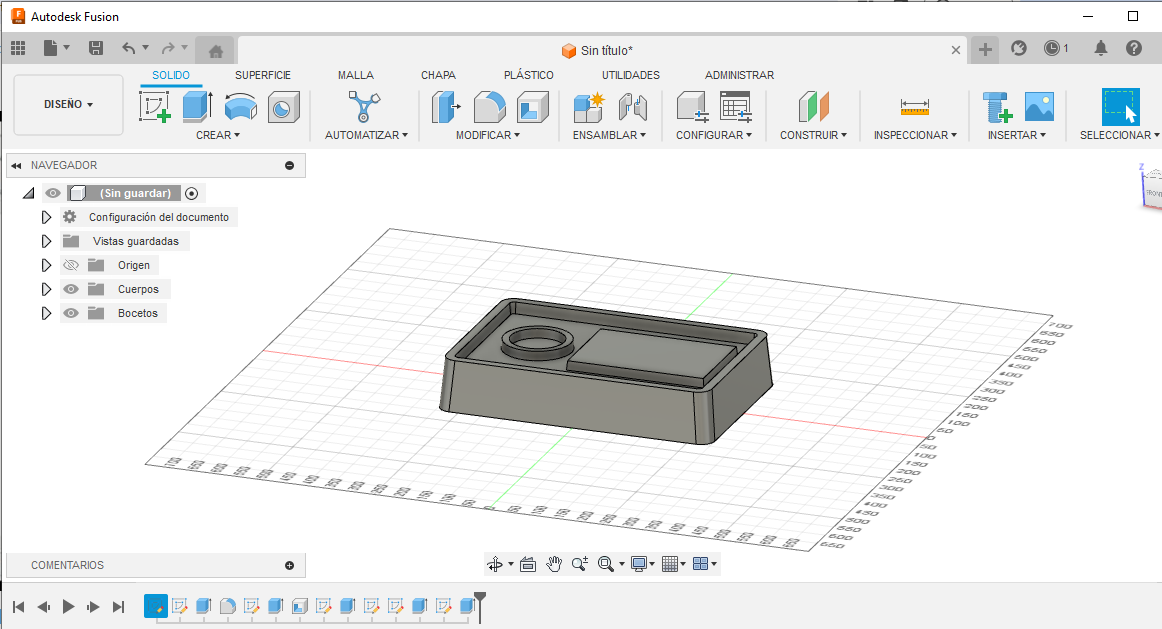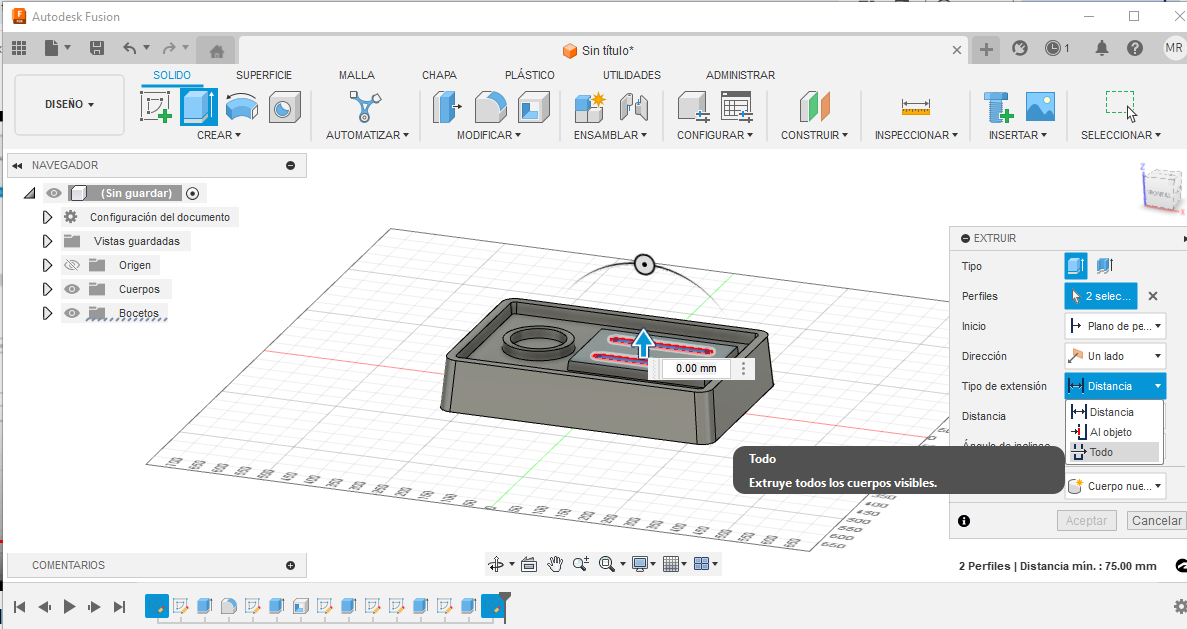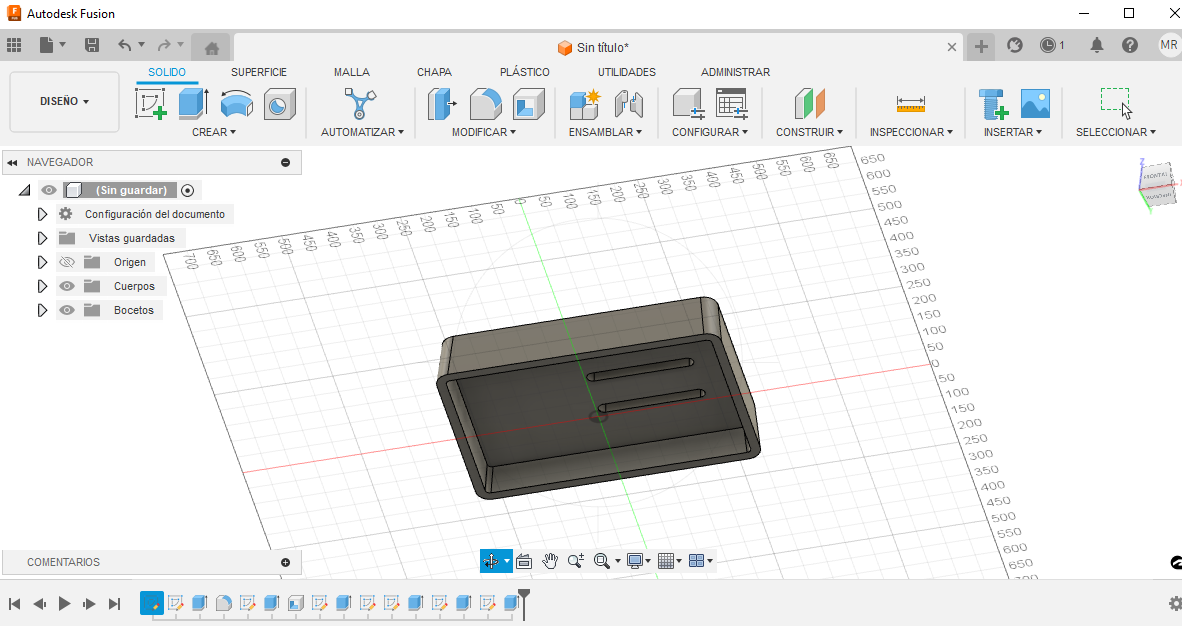1. 3D design
This week I learned to use Solidworks, and I designed my first piece in Solidworks.
Research
Design of a piece in Solidworks
New piece
To select "file" + "new" + "piece"
To select "croquis" + the form of the piece, in this case "rectangulo de centro"
Use view "normal a". To assign the measuments, use "cota inteligente", and assign the correct dimentions in each plane.
Add dimentions>
To select "operaciones" + "Extruir saliente/base" + "añadir dimensiones"
Cut a piece
To select a face of the piece and use view "normal a"
To select the form of the piece, in this case "rectangulo"
To add dimentions using "cota inteligente"
To select "operaciones" + "extruir corte". With the arrow to indicate the depth of the cut, in this case the whole piece.
Place one piece on top of another
To select the face of the piece where the new piece will be. Use view "normal a"
To draw the new piece on the work face of the first piece, to select "croquis" + In this case a "circulo"
Use view "normal a". To assign the measuments, use "cota inteligente", and assign the correct dimentions in each plane.
Design of a piece in Fusion 360
New piece
To select "Diseño" + "crear boceto"
To select "rectangulo" + "rectangulo central", to add dimentions
Volume
To select "Extruir", to add dimentions of height or depth, as well as demoulding dimentions, in this case were: 110mm and -5 degrees/p>
Rounding edges
To select "modificar" + To select 4 edges, to apply radio value. In this case: 30 degrees
Out of object
To select "Desfase", and to add dimentions. In this case: -20mm
Remove material
To select face of the object, then to select "modificar" + "vaciar", and to add dimentions of the thickness of the walls
Making slots
To select face of the object, to select "Diseño" + "crear boceto" + "slot", and to add dimentions of slot (200, 25)
Gallery


