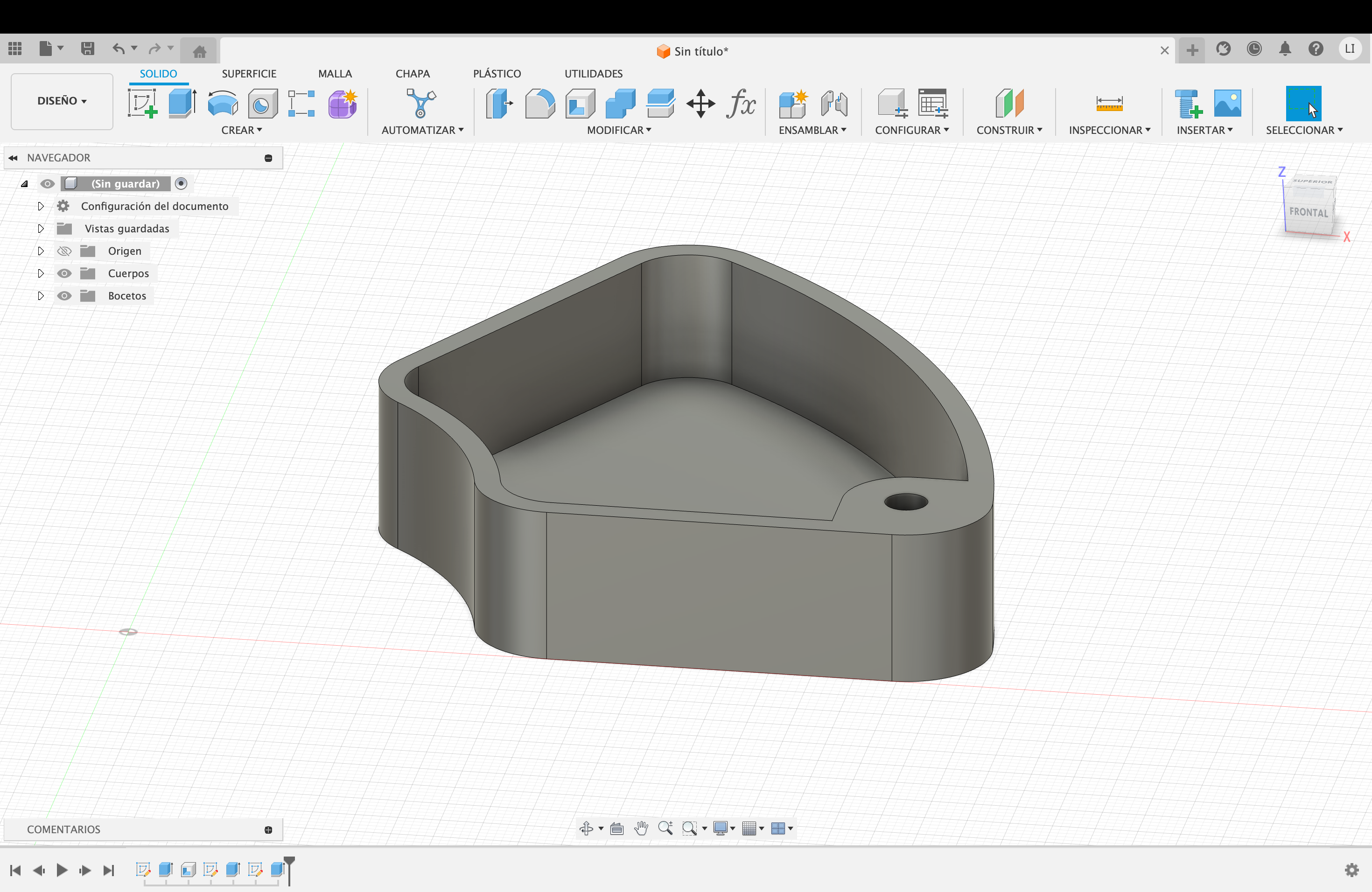Computer Aided design
This week I focused on learning about computer-aided design using a tool called Fusion 360, which is basically a CAD software platform that will help me model the possible design of my final project, with the peculiarity that this design goes parametric.
Process
As a first step, we familiarize ourselves with the Fusion interface and create a new design by clicking on the "create" sketch section and selecting the upper face.
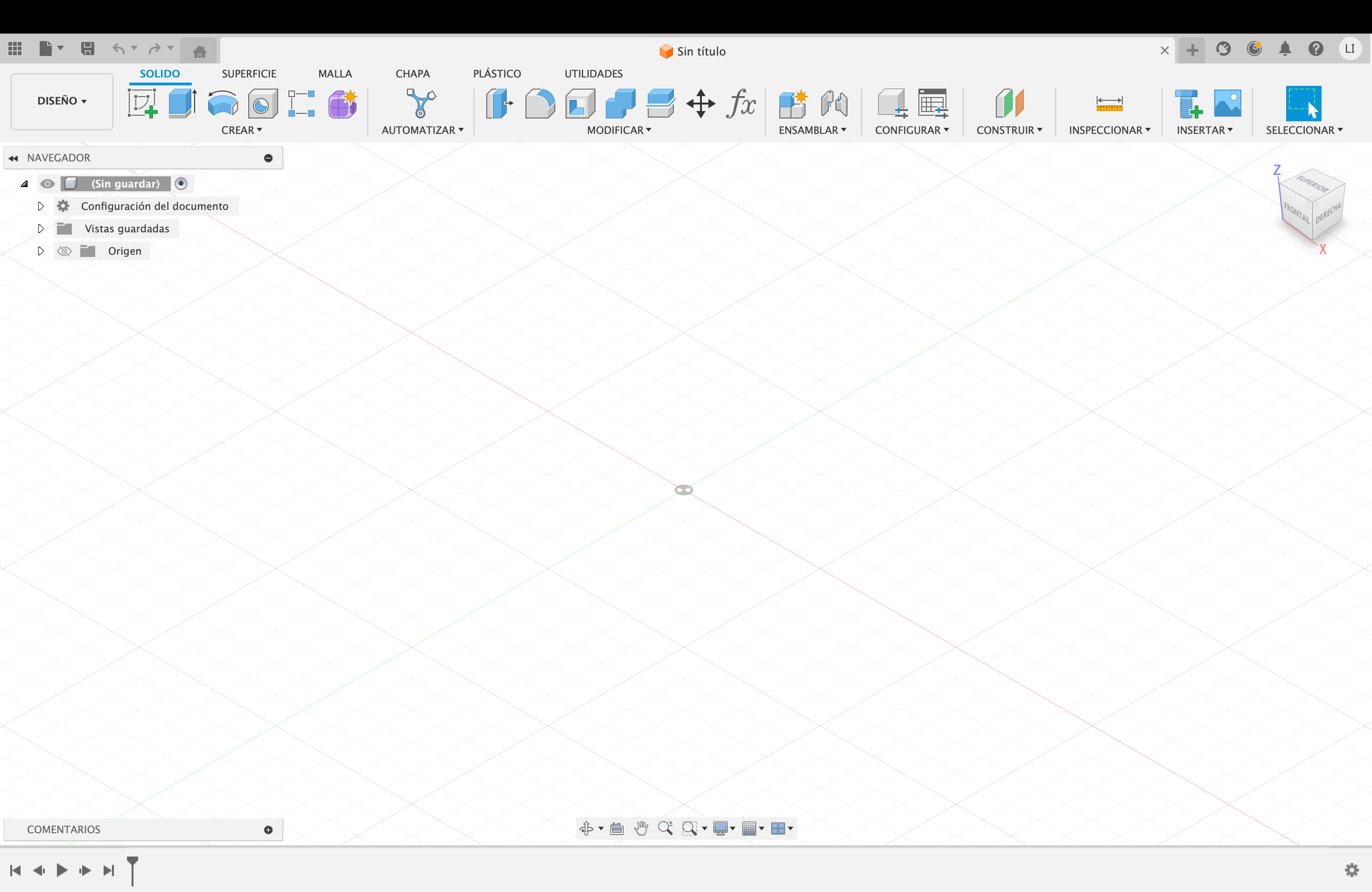
We draw a circle in the center, and we will create a parameter that is the internal diameter of the reel, which is 80 mm.
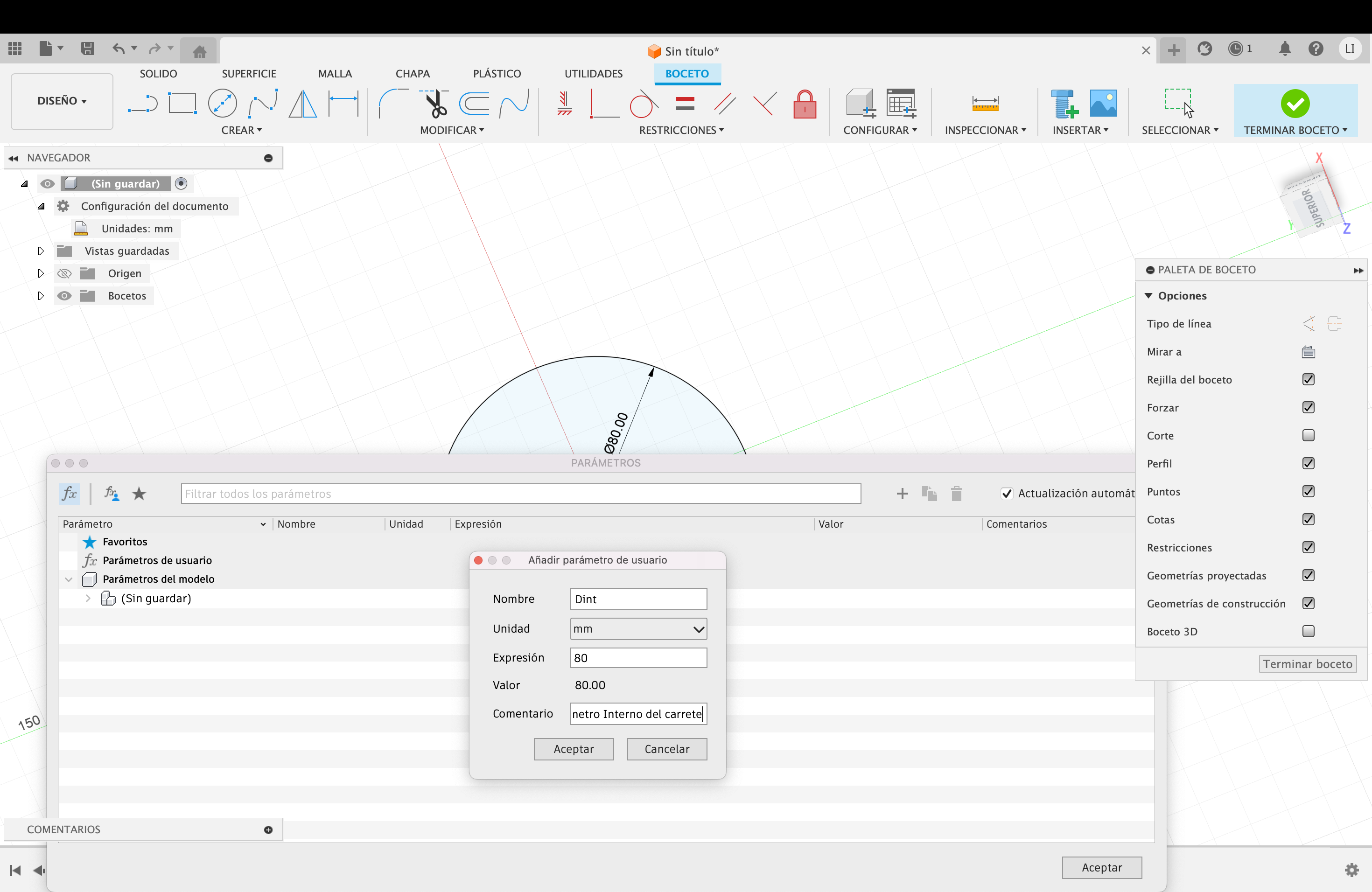
Using the different tools that Fusion provides, such as cuts, centricity, and collinearity, we generate a 2D sketch of what the reel design we want to make would look like.
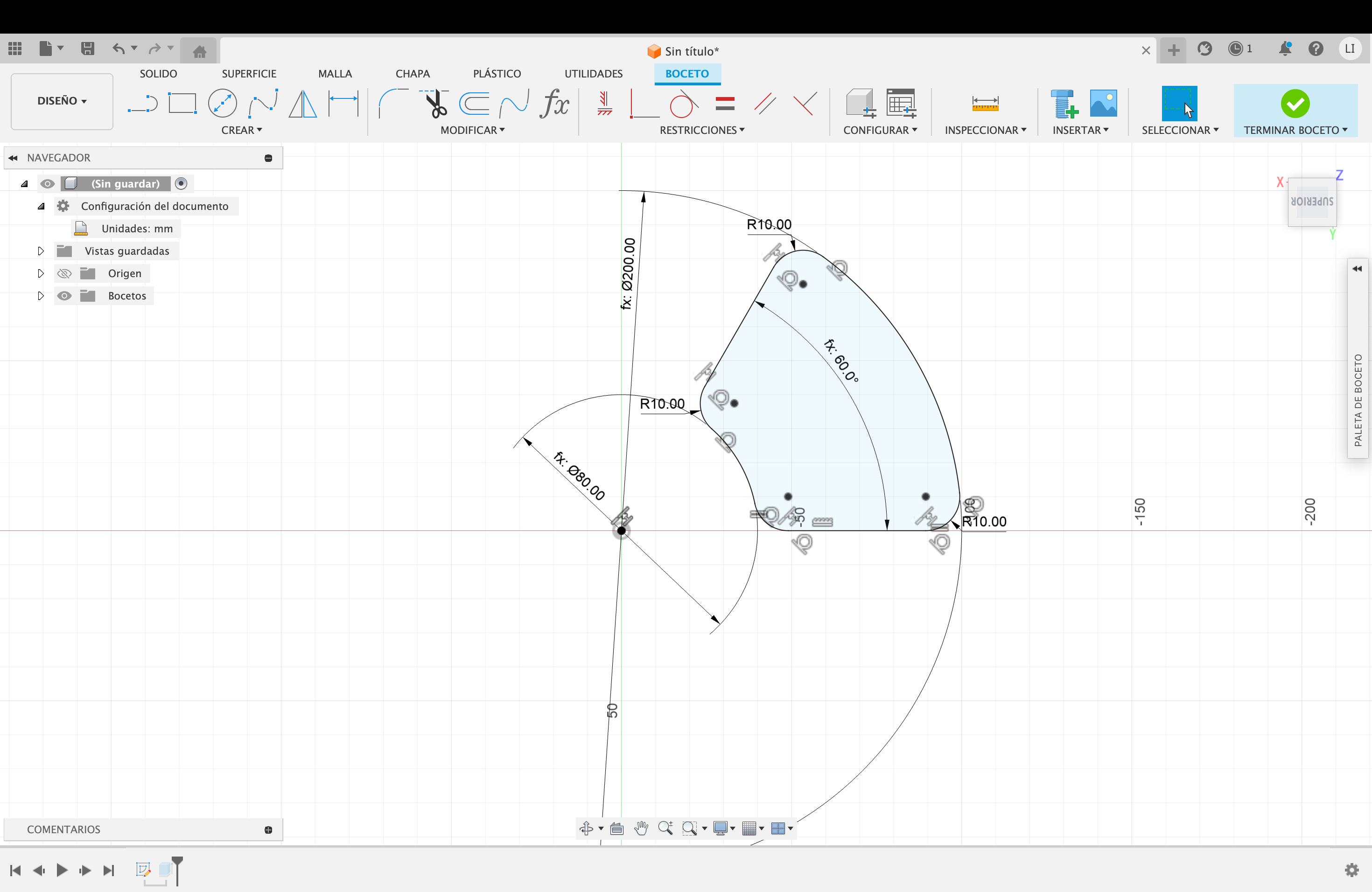
Parametrization
It is a type of digital model in which the geometric elements and their relationships are defined by variable parameters. These parameters can be dimensions, distances, angles or other characteristics that define the shape and size of the model..
To make the reel parametric, I consider Fusion 360 to be a useful tool since the user can declare each value from his own section, as shown below.

Continuing with the sketch, to give height to the piece, the “extrude” tool was used.
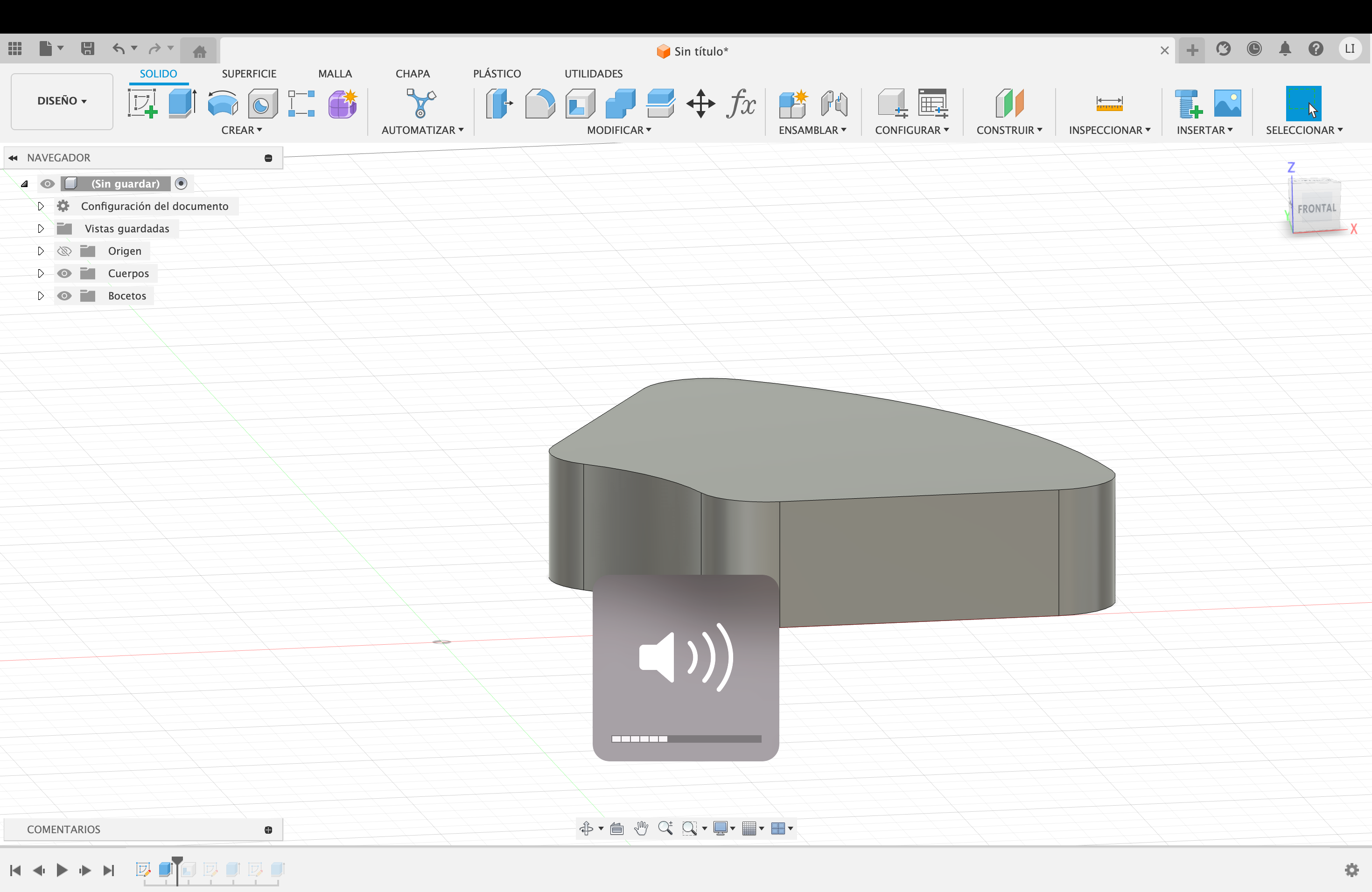
Since we also want to parameterize the height, we are going to create two parameters: the total height ("HT"), which is 55 mm, and “Altura” which refers to how many floors it will have (in this one, it says 2).

Using the same extrusion tool, we make a hole with a 2mm margin.
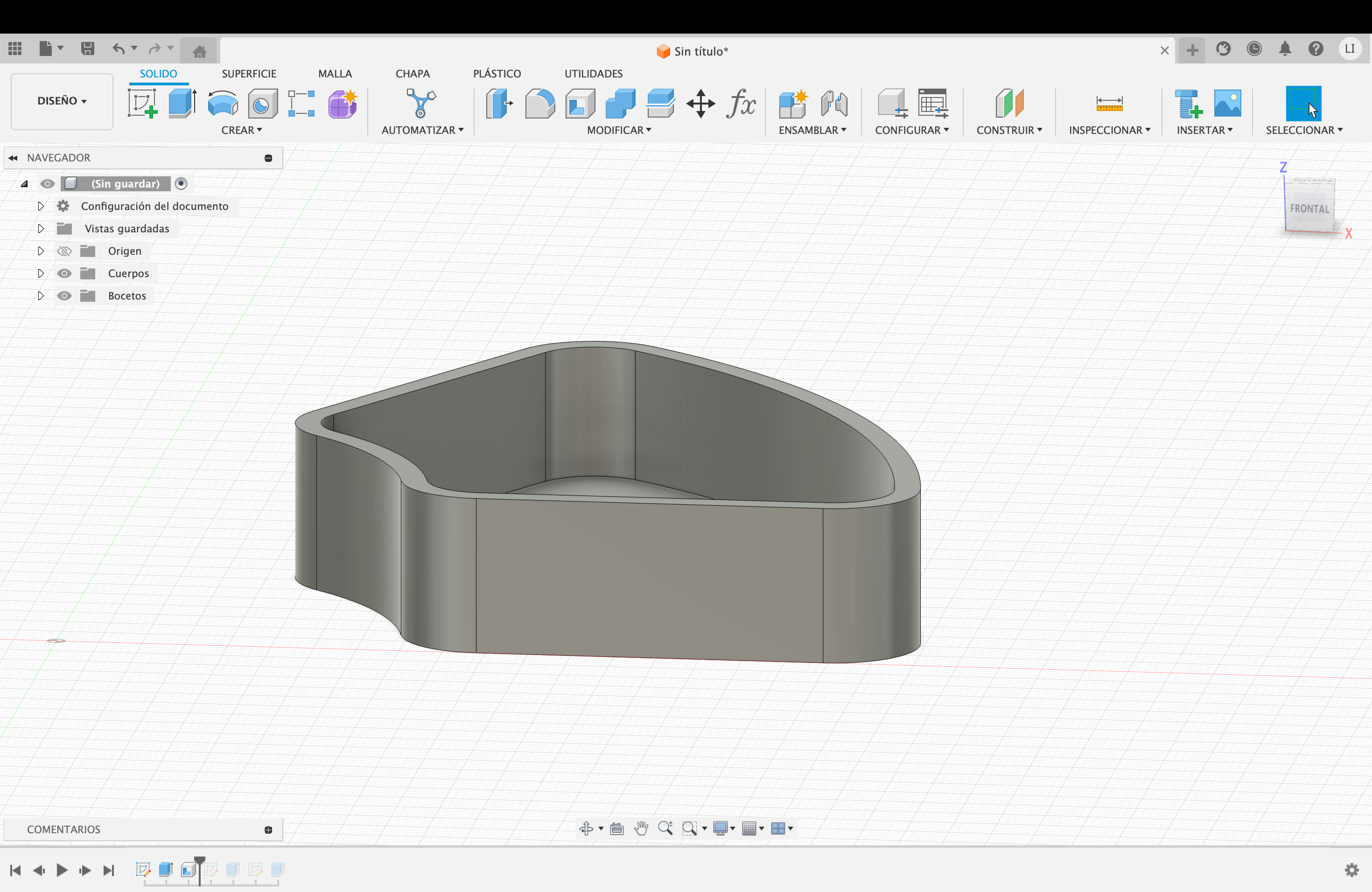
We add some details to the design and it would look like this
