Computer Aided design
On this week assignment we learned how to use computer-aided design (CAD) softwares so we can know how to model in 2D and 3D our projects.
2D modelling
For 2D modeling, I used two softwares: Inkscape and GIMP. I chose them because they were the ones that people most recommended to me. Since it is my first time using 2D software, my plan is to try both, experiment with them, create some doodles, and after that, decide which one I will use for this week's assignment.
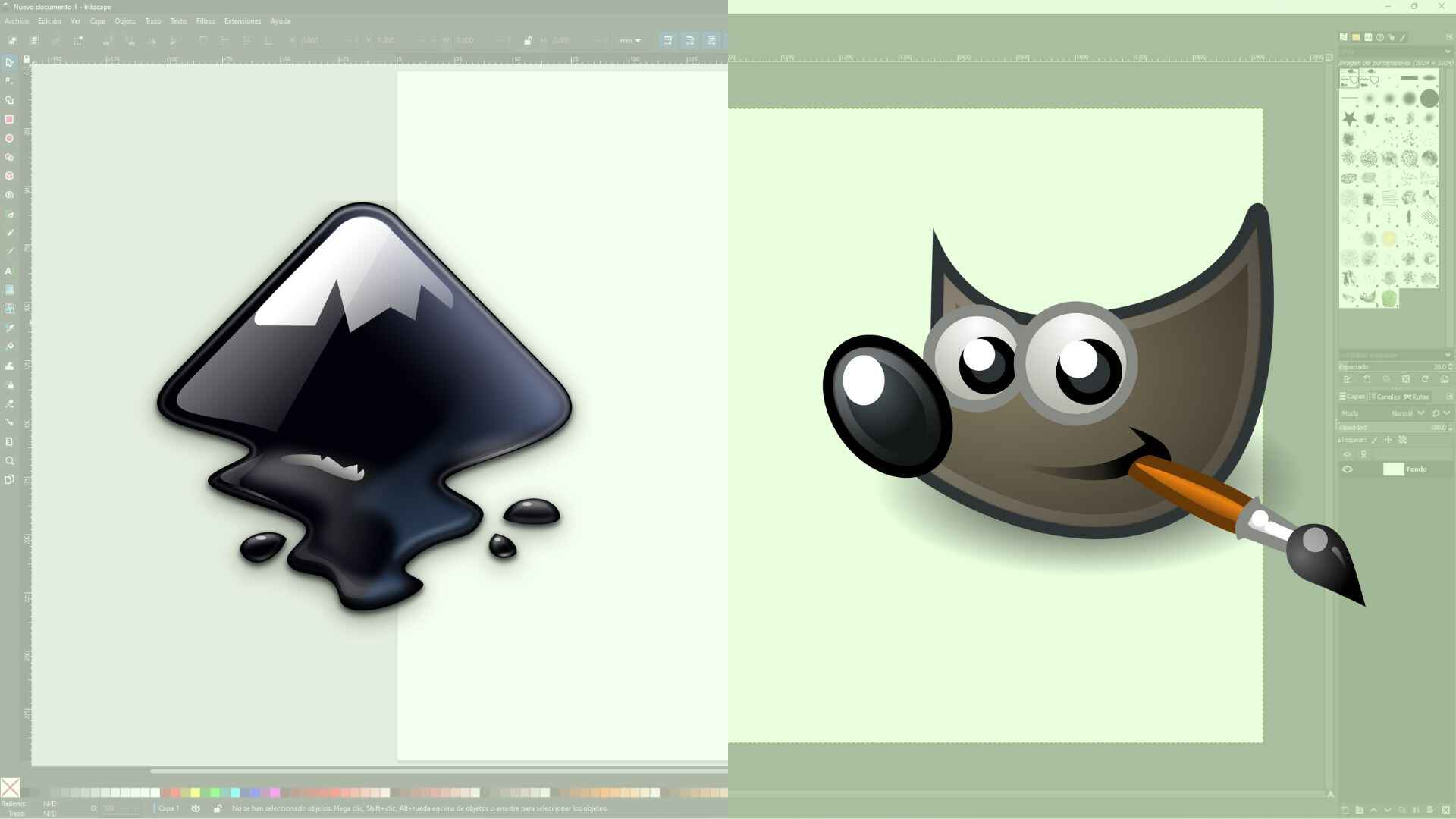
Inkscape
Inkscape is a free, open-source vector graphics editor available on Linux, Windows, and macOS. With it, you can create anything from illustrations or logos to graphics and diagrams. Although it is free, it offers a lot of features.
At first, I got a little lost in the home page cause I saw a lot of settings and configurations, but I manage to find my way to the canvas.
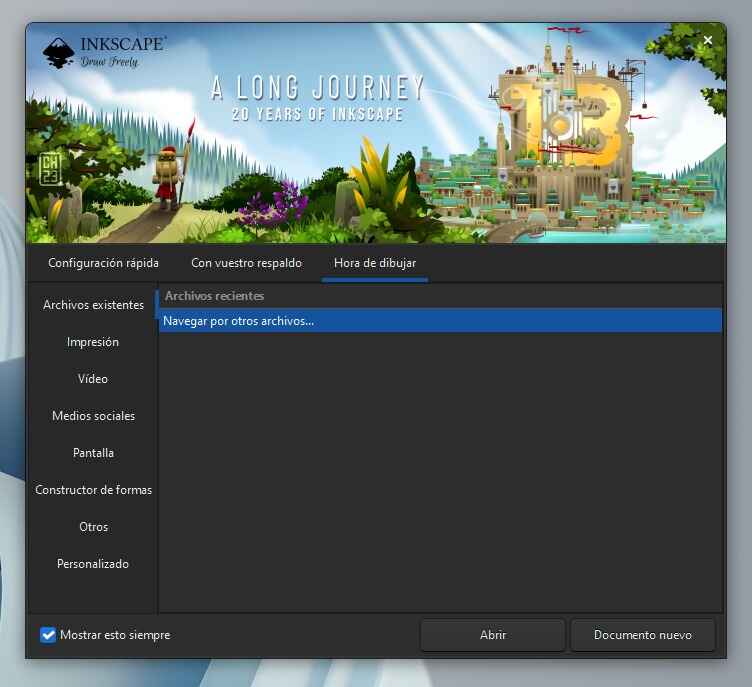
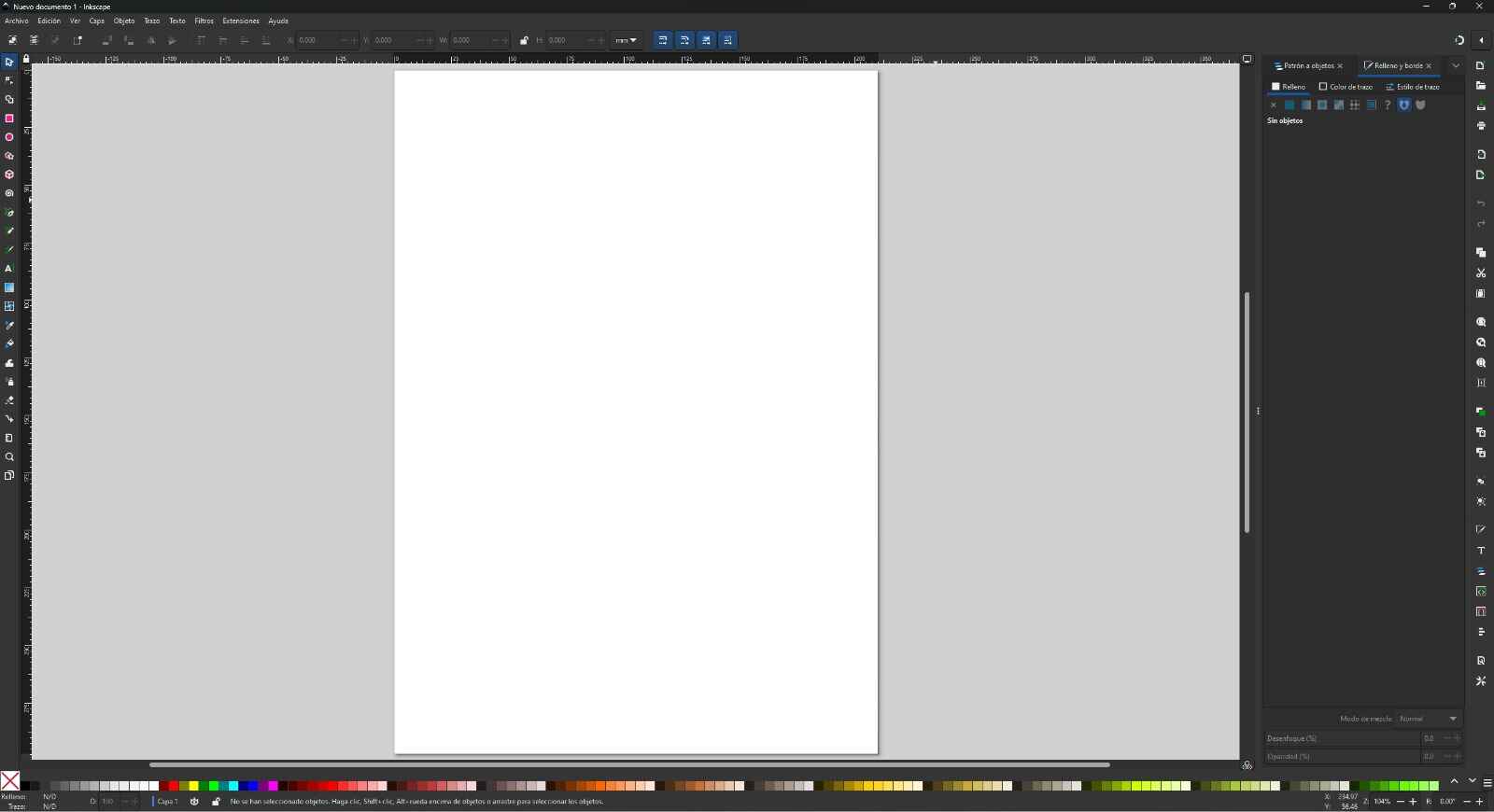
One thing I noticed when I was doodling is that the erase tool works, "differently", everytime I tried to erase something it left a black border (maybe there is something I was doing wrong).


GIMP
GIMP is the acronym for GNU Image Manipulation Program. It is free software and is focused on image editing, drawing, and picture manipulation.
In GIMP, it was a lot different. The loading screen surprised me; it gave me 'professional' vibes. I found it easier to create a document in here, and the whole software looks cleaner than the Inkscape one.


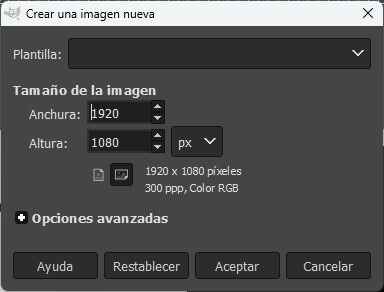
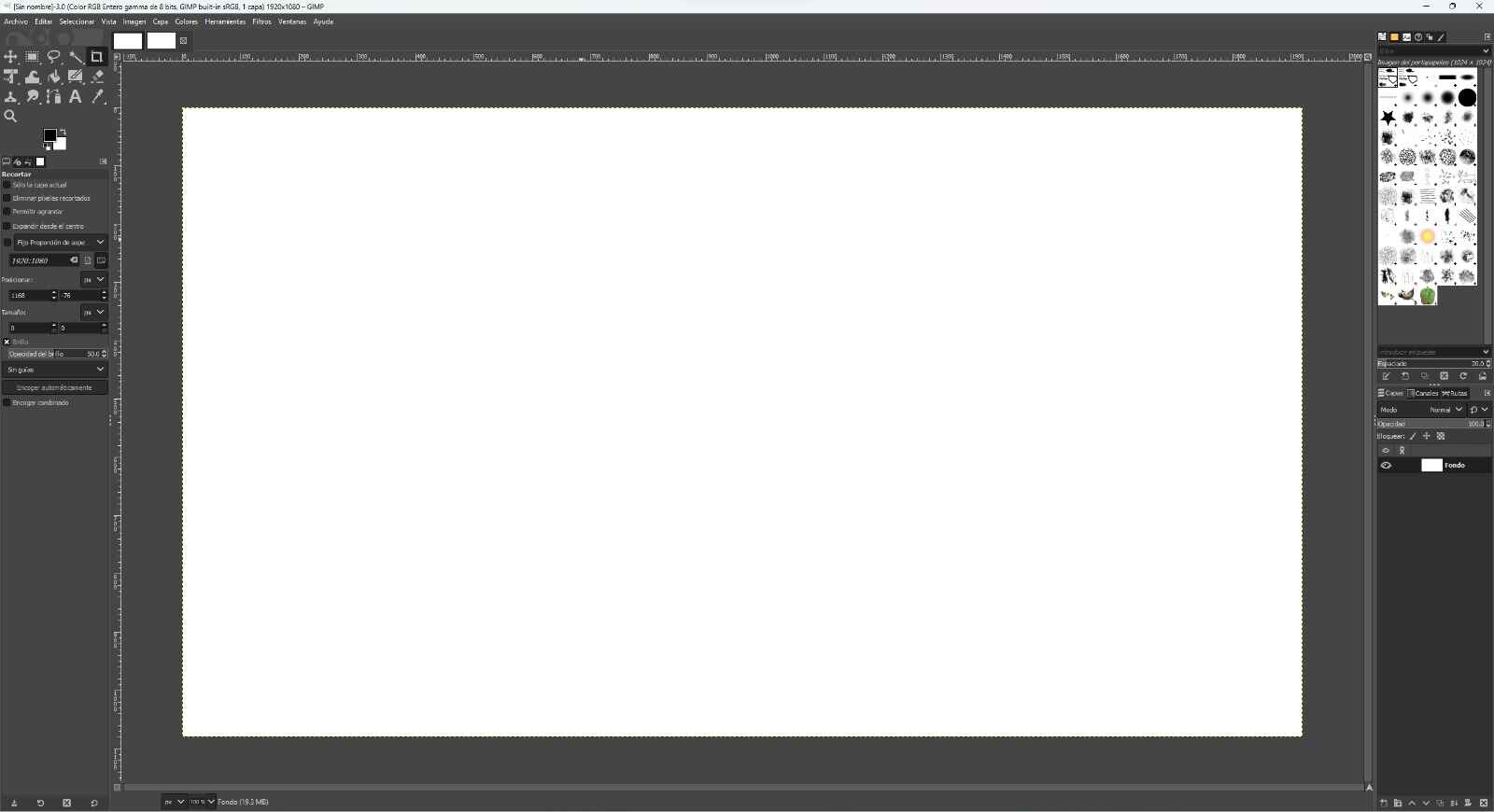
When I began doodling, I discovered that GIMP doesn't have as many tools as Inkscape, the way tools work was a bit confusing to me, especially the text tool, which was the most complicated one. There were no basic shapes, spiral tools or 3D figures. Also, there is a section with different shapes that I couldn't figure out how to use.

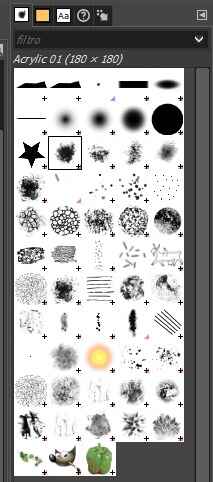
My first 2d project
Now that I tried both Inkscape and GIMP, it was time to decide which one I was going to use for my first 2D project. I stuck with Inkscape because I didn't find as many tools on GIMP. It was time to create my first 2D project!

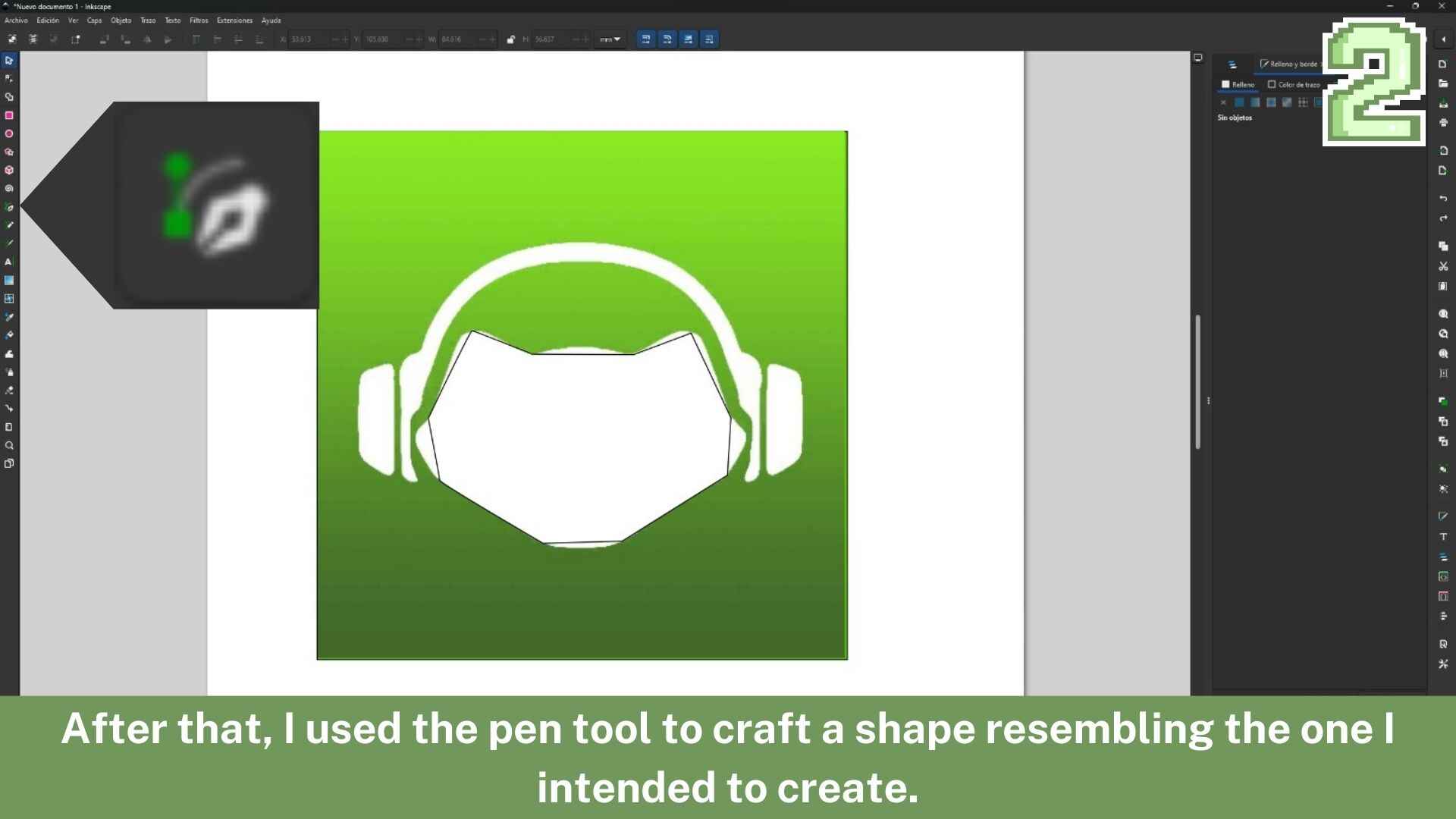
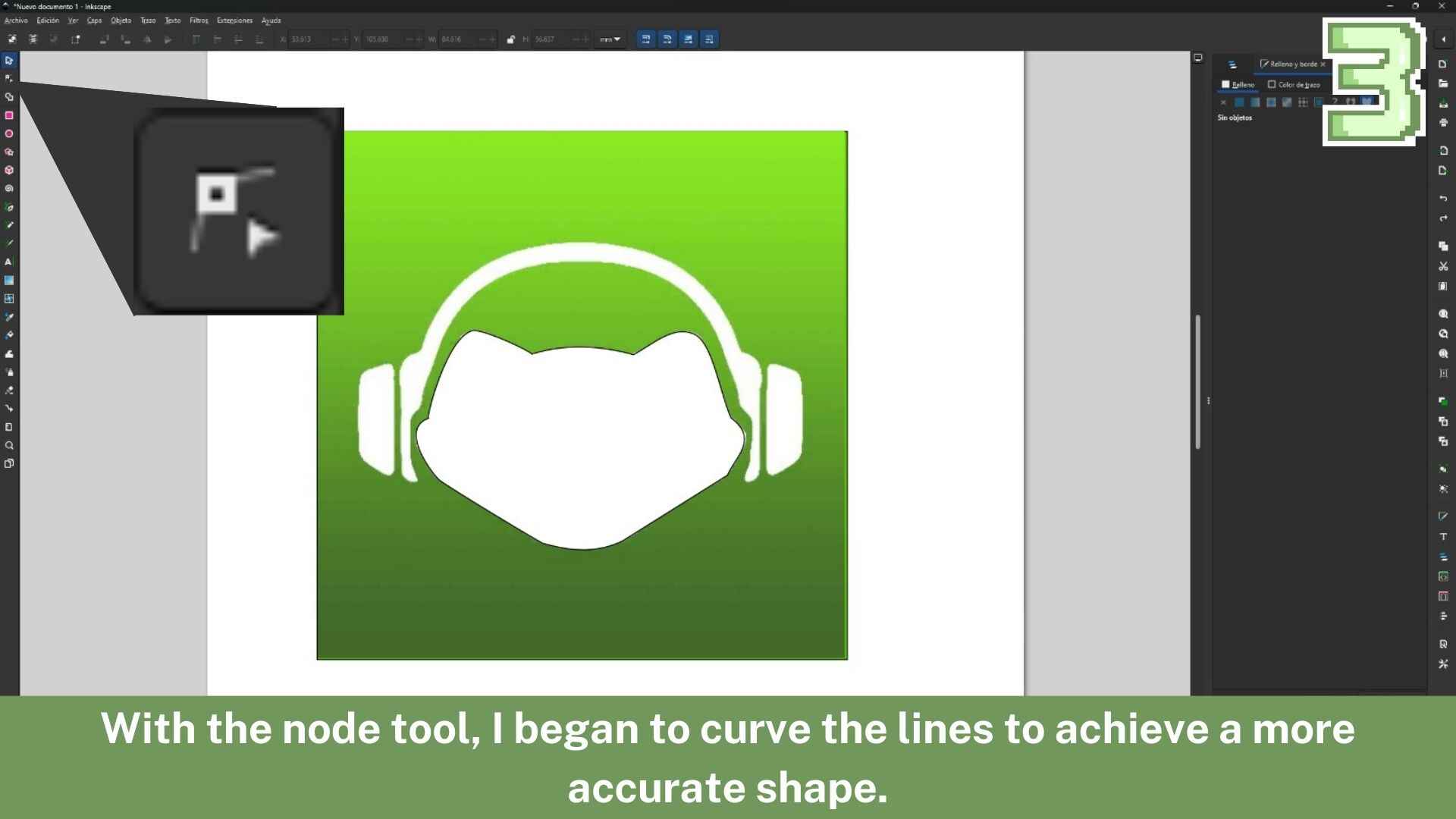
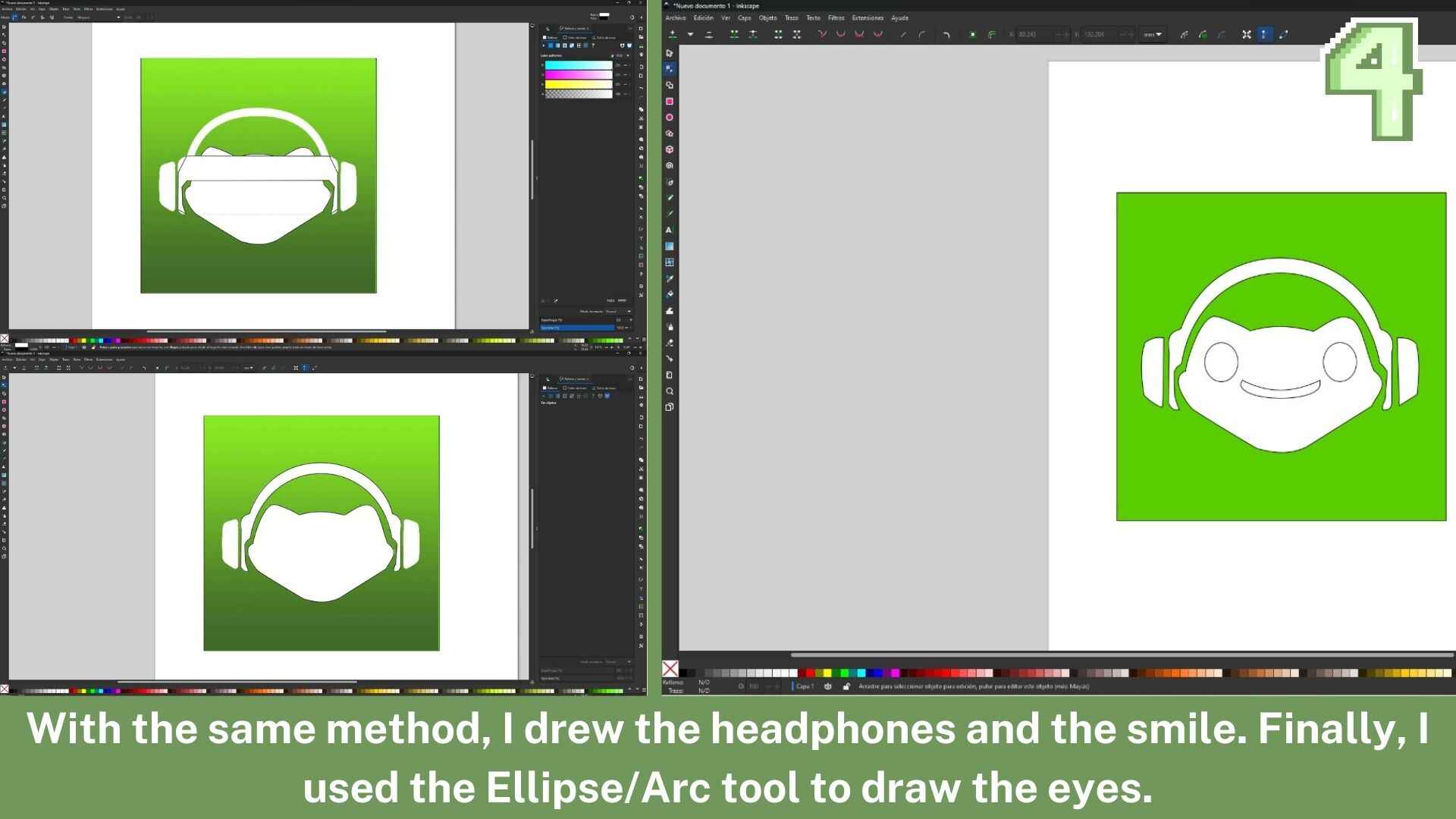


3D modelling
I'm already familiar with 3d modelling softwares, I have used Catia, Fusion360, and SolidWorks. So it wasn't hard to model something on these kind of softwares.
What I'm going to do is to design the same object on three different sofwares and compare how I felt when I was working on them.
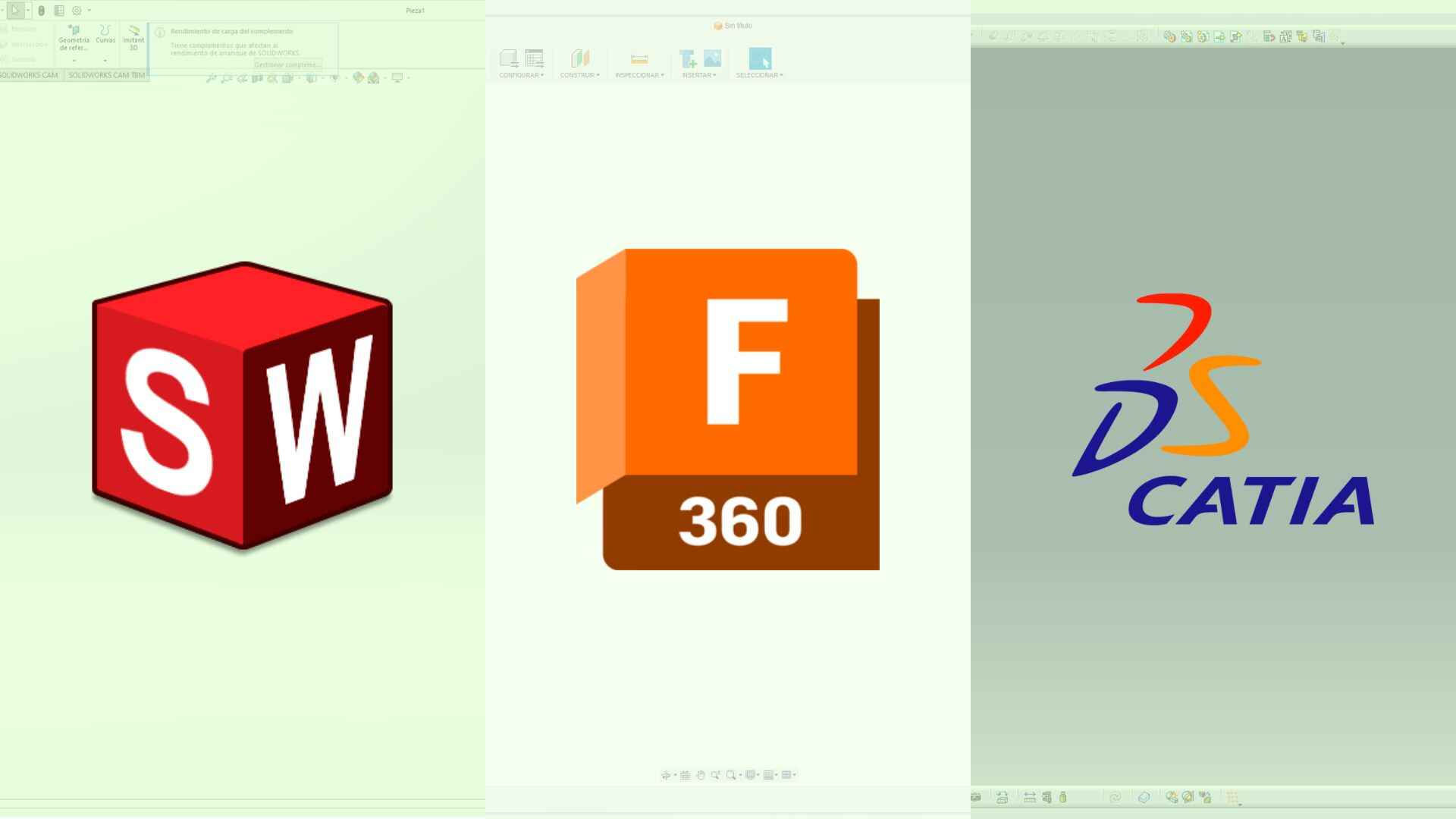
SolidWorks
SolidWorks is a 3D parametric design software that is used to design all sorts of objects. I started with SolidWorks cause it is the one I have used most recently.
It's not that complicated to start a new document because the first thing you see once the sofware loads is a window where you can select what type of document you want: Part, Assembly and Drawing.

At first sight, the interface looks 'modern' and clean. Commonly, the way you work on these types of software is simple: you select a view, and from there, using the sketch tools, you start drawing. Once the sketch is finished, using the feature tools, you transform your 2D sketch into a 3D solid.


Here is a video of how I made a Lego piece in SolidWorks:
Fusion360
Fusion 360 is a commercial CAD, CAM, CAE, and PCB design sofware application developed by Autodesk.
On Fusion 360 there is not a window where you selected what tipe of project you'll work on, you just start what you want to made.
The interface looks as clean and modern as SoliWorks' and the way of work is the same, select the view you want to work on, use the sketch tools to make your drawing and when you are finished, use the solid tools to make the drawing into a 3d model.
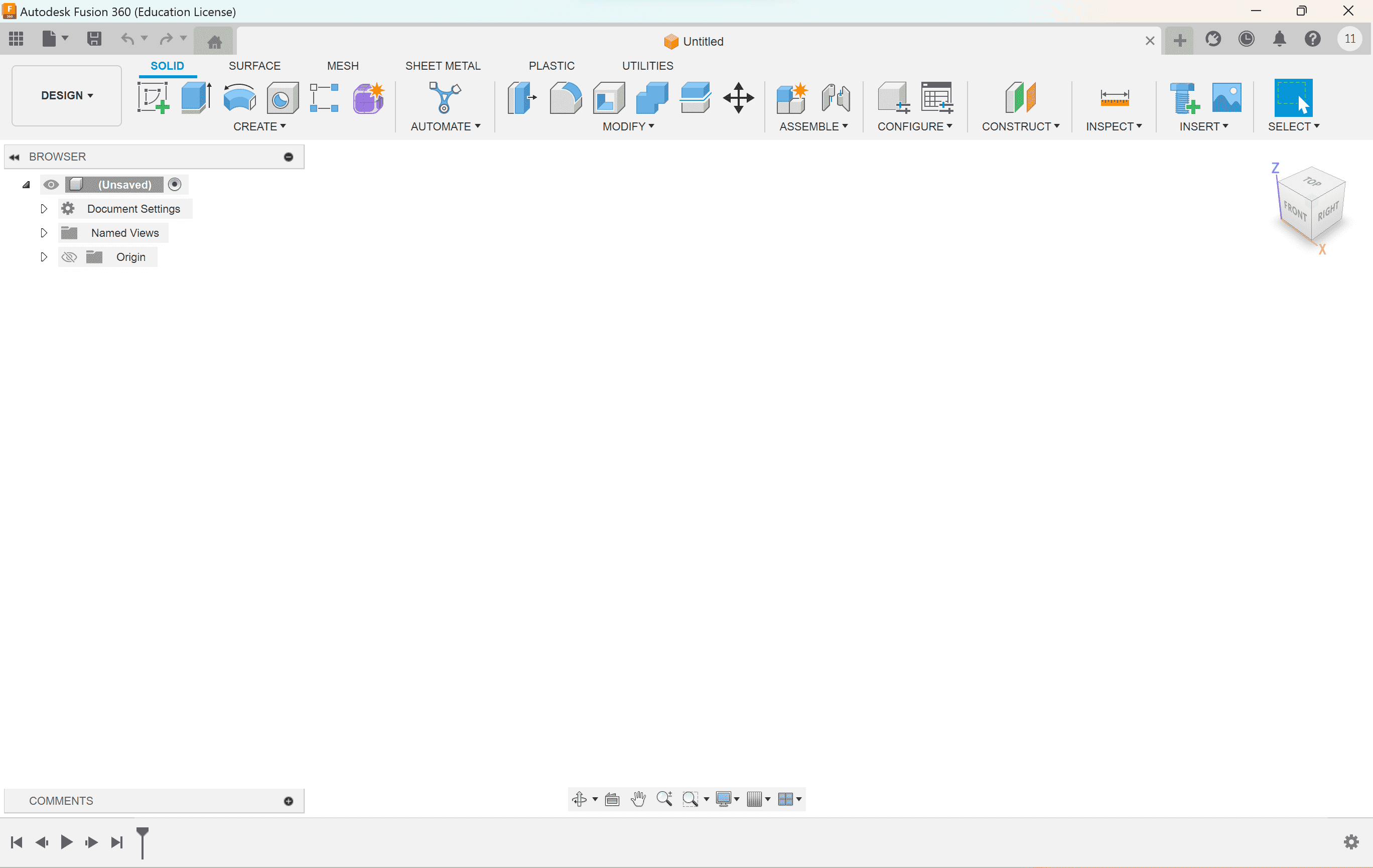
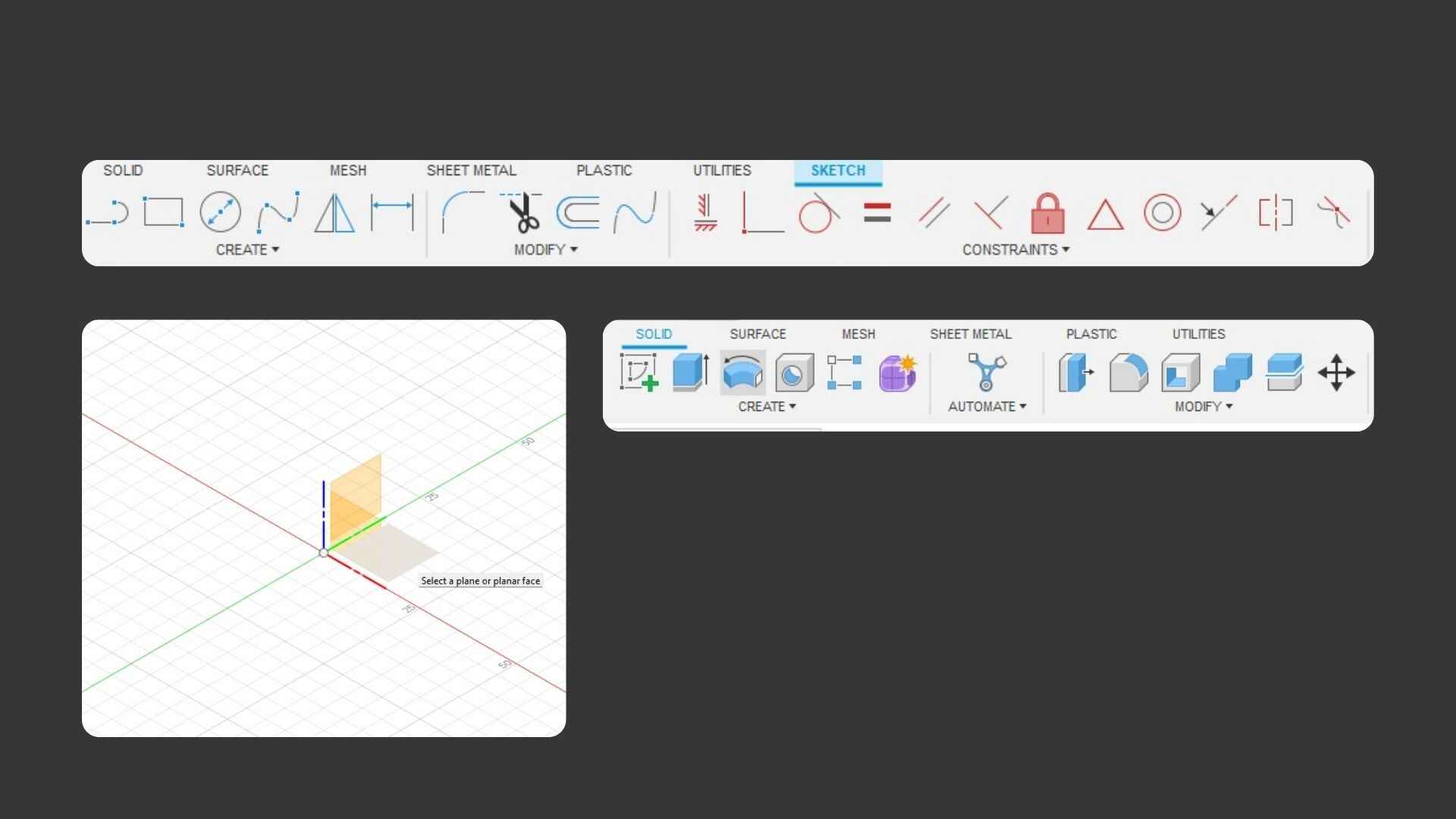
Here is a video of how I made a Lego piece in Fusion360:
A problem I found while I was working on the piece, which took me some time, was that the reference lines and constraints were kind of confusing to me. Maybe it's because, out of the three softwares I'm comparing, this is the one I have used the least.
Catia
CATIA stands for Computer Aided Three-Dimensional Interactie Application. It's a multi-platform software for CAD, CAE, CAM, and PLM.
This interface looks older and more confusing compared to the last two softwares. Like in SolidWorks, here you also have to select what type of document you will work on. The only difference is that in Catia, you have to select the start button and choose the document type, which is also a bit more confusing than SolidWorks.
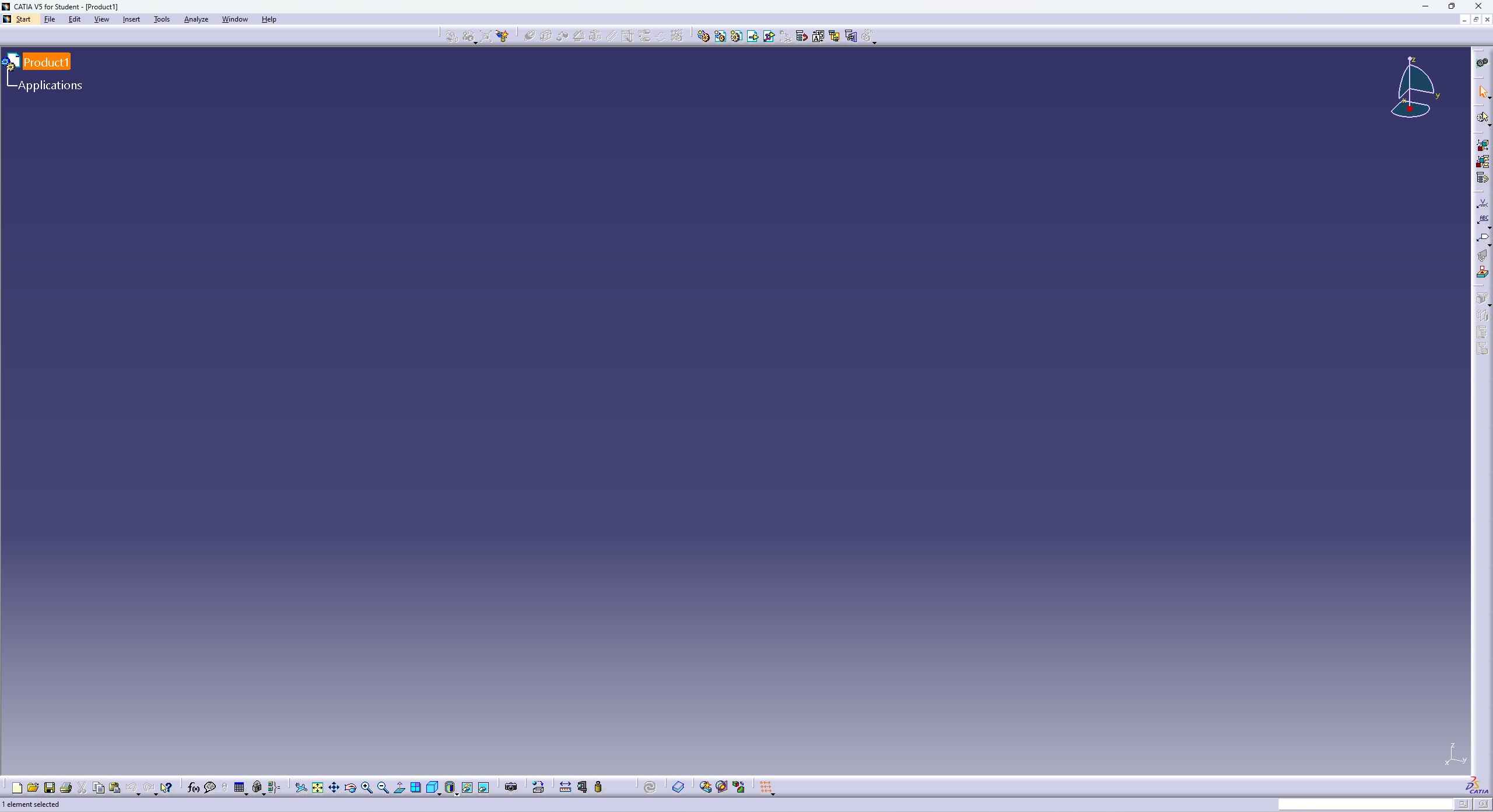


The way you create a 3D model is the same as the last two software: select the view, make the drawing, and turn that drawing into a 3D model. One downside I noticed while working on the piece is that the symbols used to represent the tools are somewhat strange, which may confuse someone who hasn't used CATIA before.
Here is a video of how I made a Lego piece in CATIA:
Final Project Model
After testing three different softwares I decided to use SolidWorks beacuse of the experience and time I have been using it although, in case I need to desgin something with a natural shape, I´ll use Fusion360.
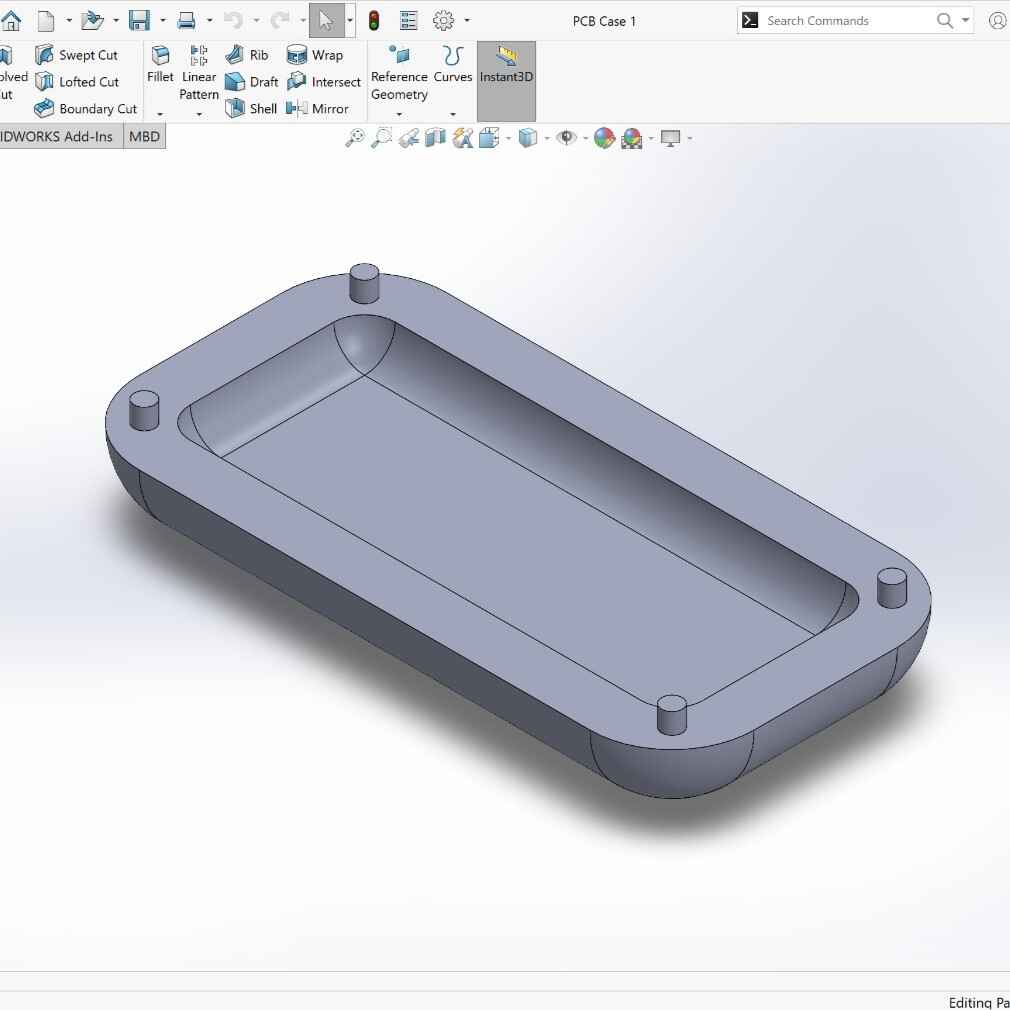
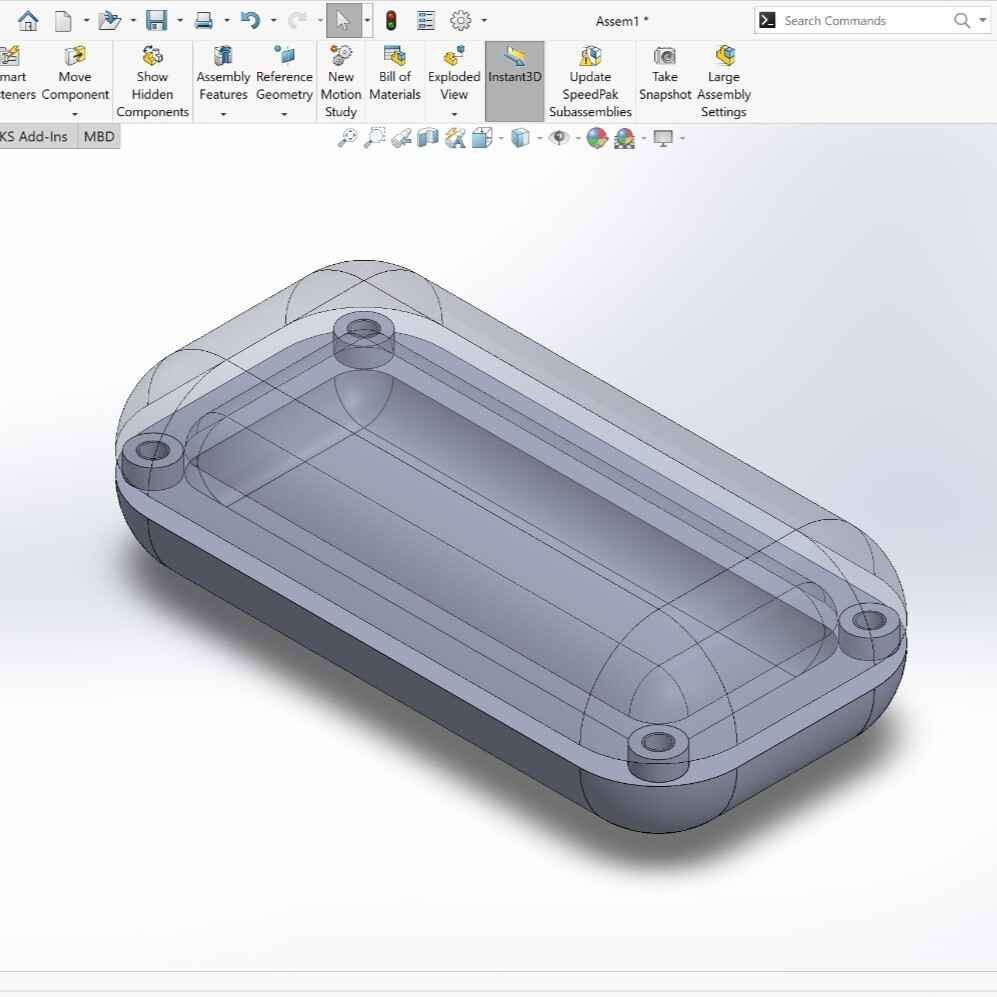

On this week we also had to model something that might be useful for our final project. What I design was the case were the PCB is going to be.
Heres is also a render of the case
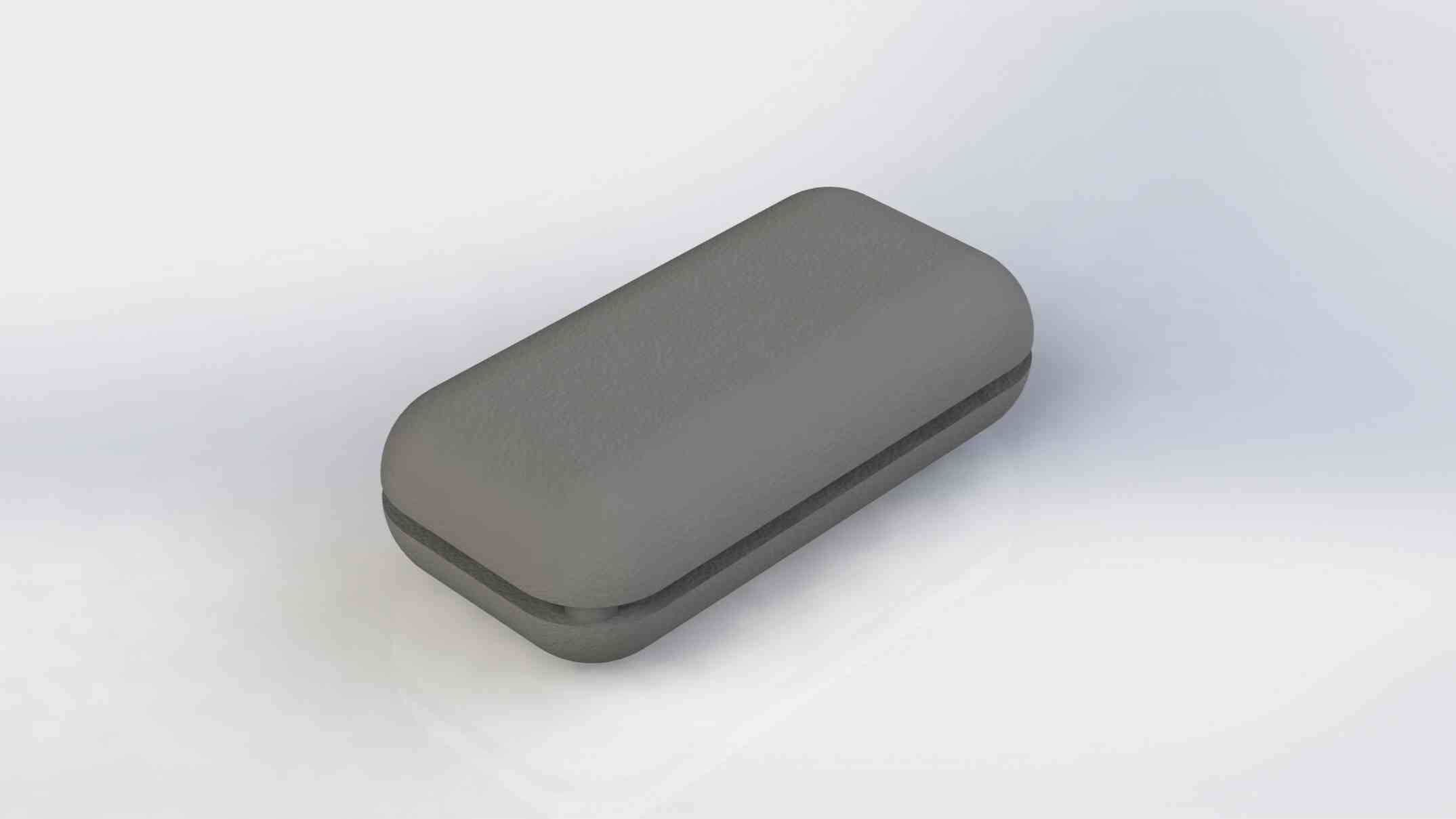
Files
Here you can find all the files I make with the 2d and 3d softwares
