2. Computer Aided design
This week purpose is to train skills in 2D and 3D modeling.
Fusion 360
I have some experience in CAD software from 10 yers ago. When I was studying Energy engineering I took couple of courses an CAD modeling with Autodesk Inventor. Unfortunaly I haven't used those skills after that, so lot of recap is needed.
Starting point for the modeling in Fusion 360
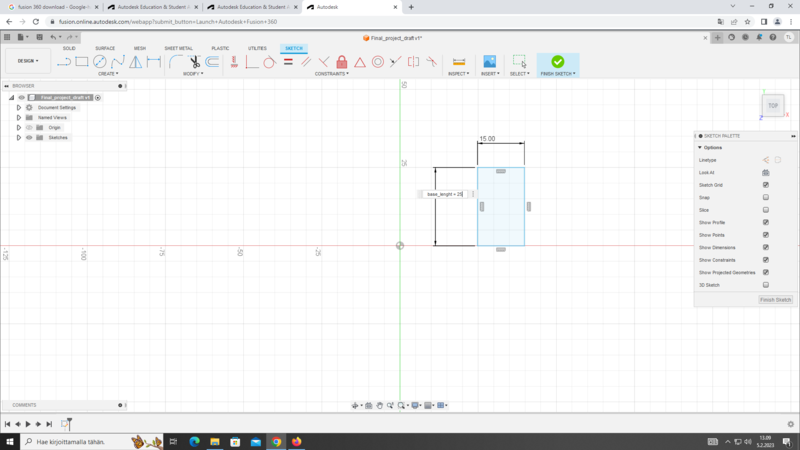
During our local class on the subject, we were shown basic work flow for skething and extruding. So starting point for me was building bottom frame piece as a test. After managing that, I started thinking how with inventor we draw skeleton model for the half of the wanted model and used mirroring for finishing the part and then extruding the form.
This seemed to work similarly in Fusion. It seemed easier to extrude sketch and mirror solid body after that, but it might be lack of skill.
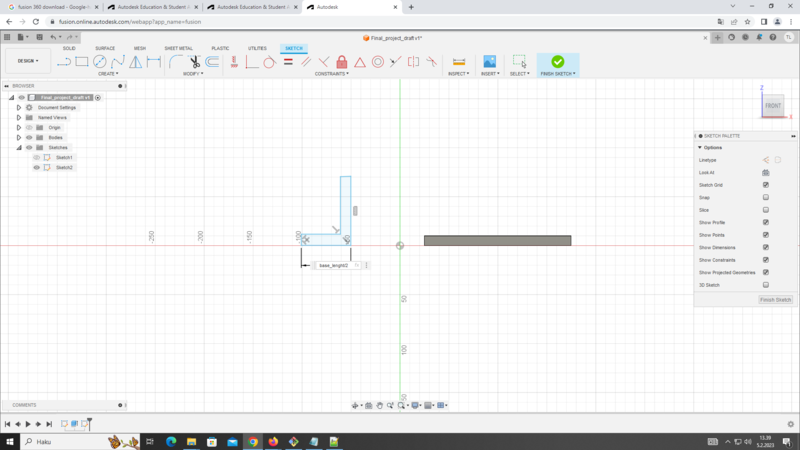
Sketch V0 of the frame.
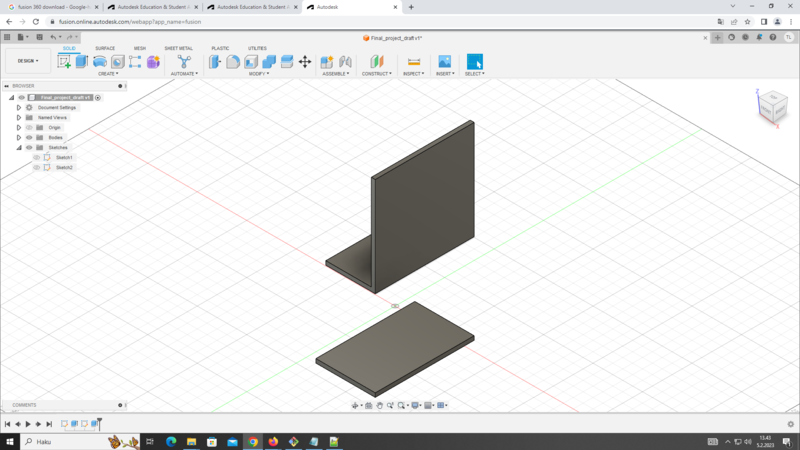
Extruded half model.
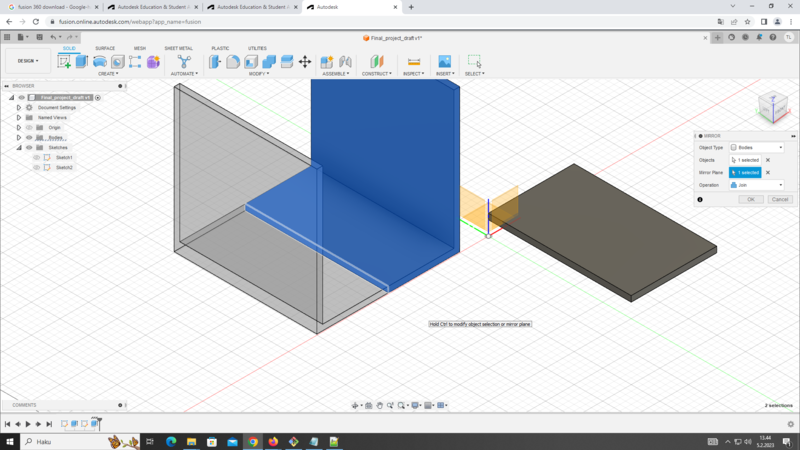
Mirroring the half model.
So basic frame was done.
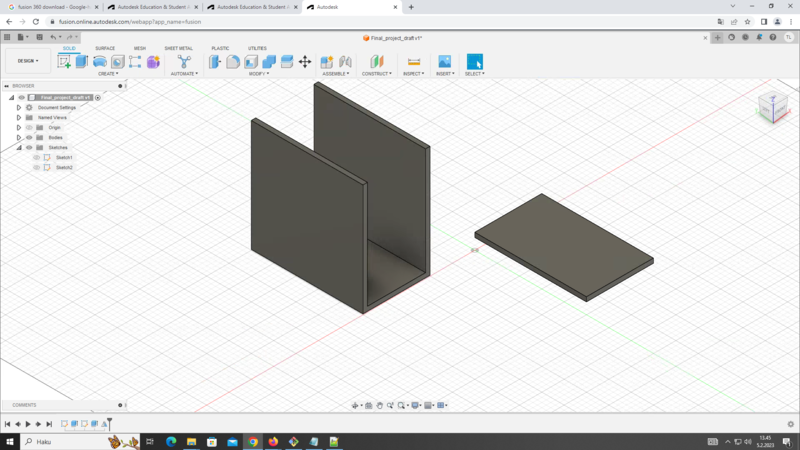
Current result:

Inkscape
Graphics are not my strong suit. I have never been that interested for creating graphics or editing pictures. CAD modeling has always been easier for me to visualize. Inkscape is a software that I have started to learn while working in BusinessAsema fablab. Main issue for the learning curve has been lack of constant repetition as my main job is coming up with training cource guidelines and teaching coding. So I'm using this opportunity to refresh some most used workflows in our lab. This is tool that I hope to get more familiar, with coming side project alongside Academy I might achieve this.