.png)
Hi! Welcome to Week 3
This week's assignment is to model a possible final project, and post it on my class page.
What I Did This Week
For this assignment, noting that I had switched my project later on, I drew the cabinet of the old project, the rotating tool, and the cover design.
I am quite familiar with several CAD softwares, and this week I’ll be using Autodesk Fusion 360, Inkscape, Autodesk Inventor, Adobe Illustrator. The first step is to sketch what I’m going to draw using the softwares.

Autodesk Fusion 360
I have used Fusion many times in the past, and so I can easily work with it. I started by selecting the plane for my sketch with is the cabinet. I drew a triangle with the dimensions of the sides of the cabin, then used the lines to draw the straight parts and used lines and the Spline tool to draw the curvy side.
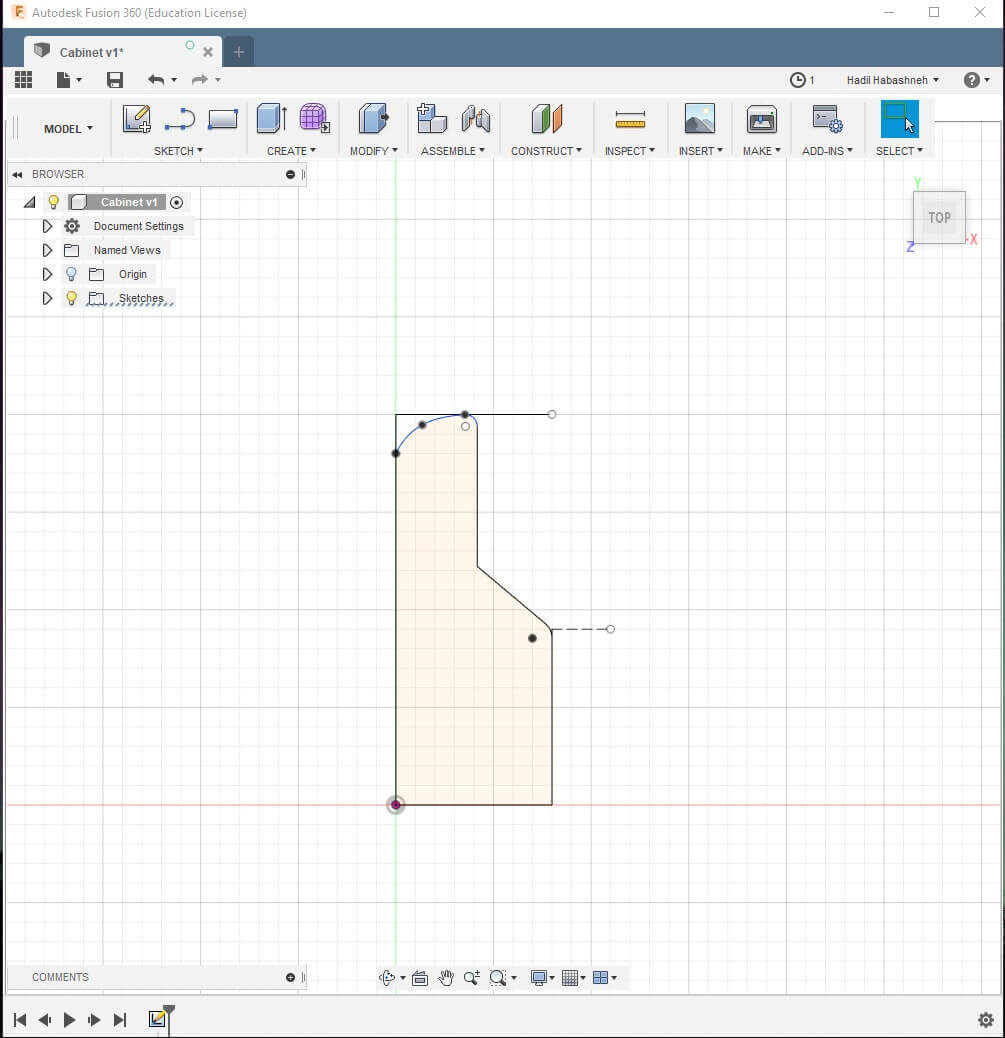
Then, I extruded the shape to 12 mm which is the thickness of the wood slab.
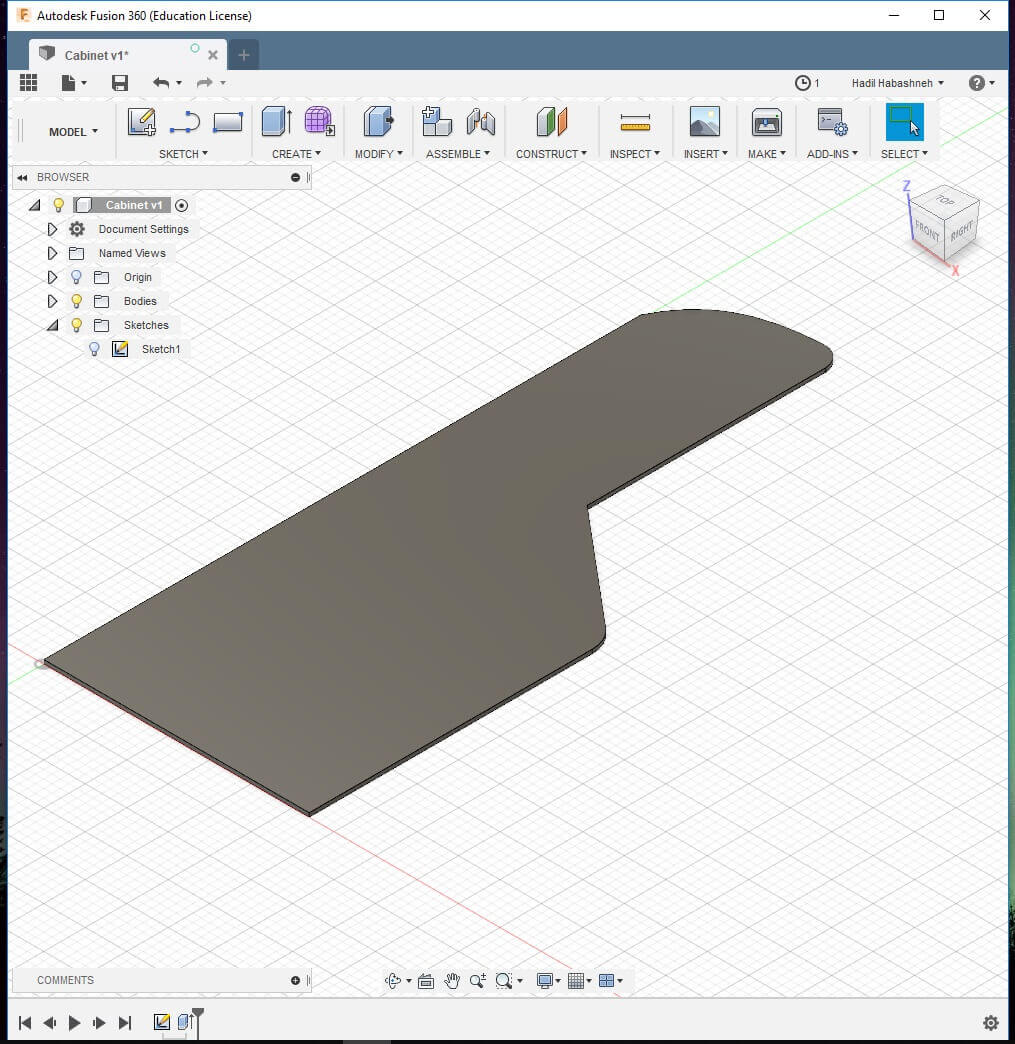
I made the design parametric so that whenever I change the dimension of a part in the future the design will adjust accordingly by following the steps on
this tutorial .
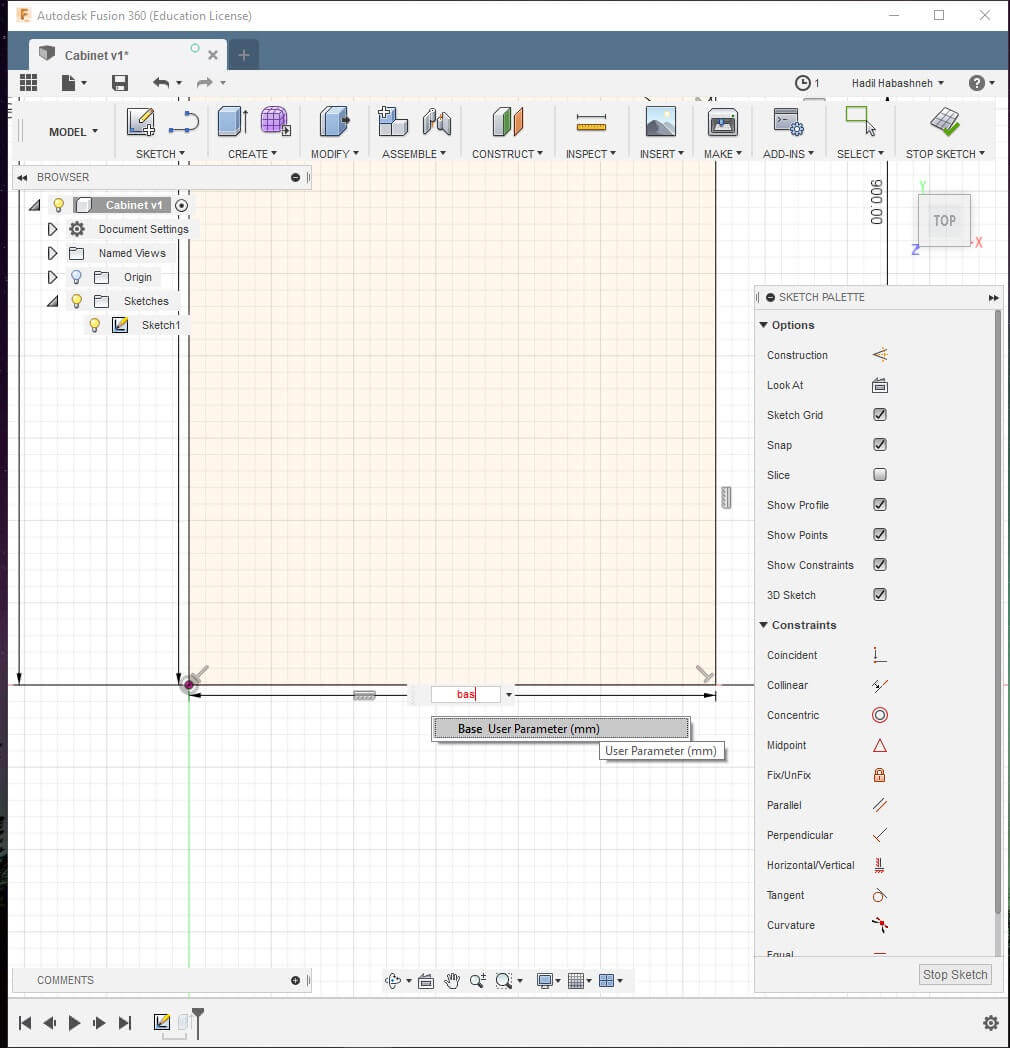
Next, I drew the cross section of the middle piece that will be carrying the screen and the board, and also the front and the back walls.
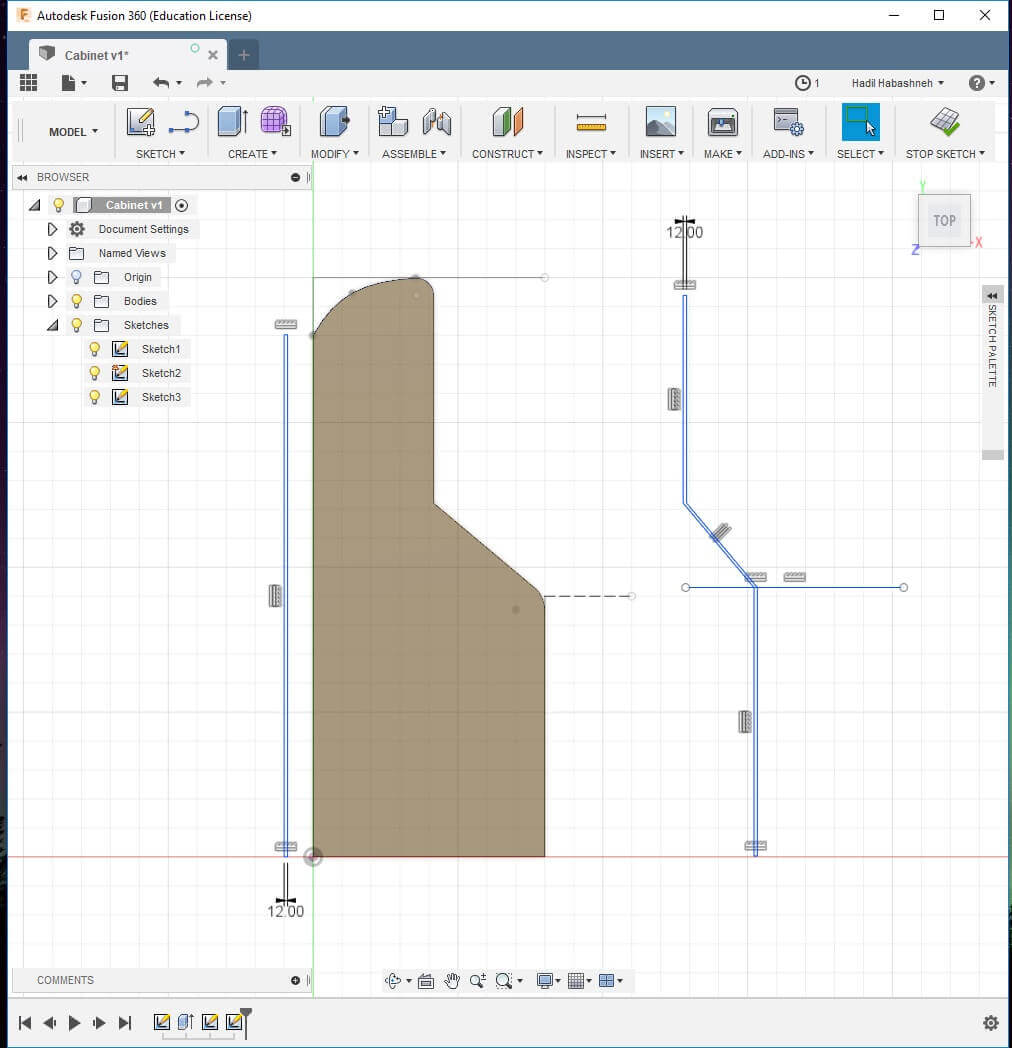
After extruding these parts, I draw the shape of the screen’s hole on the face it will be placed behind, and 2 circular cuts for where the speakers would be placed, and extruded them as cuts.
Last step I changed the appearance by selecting the parts and right clicking on them, chose appearance, wood, bamboo, and then dragged and dropped the icon on the parts.
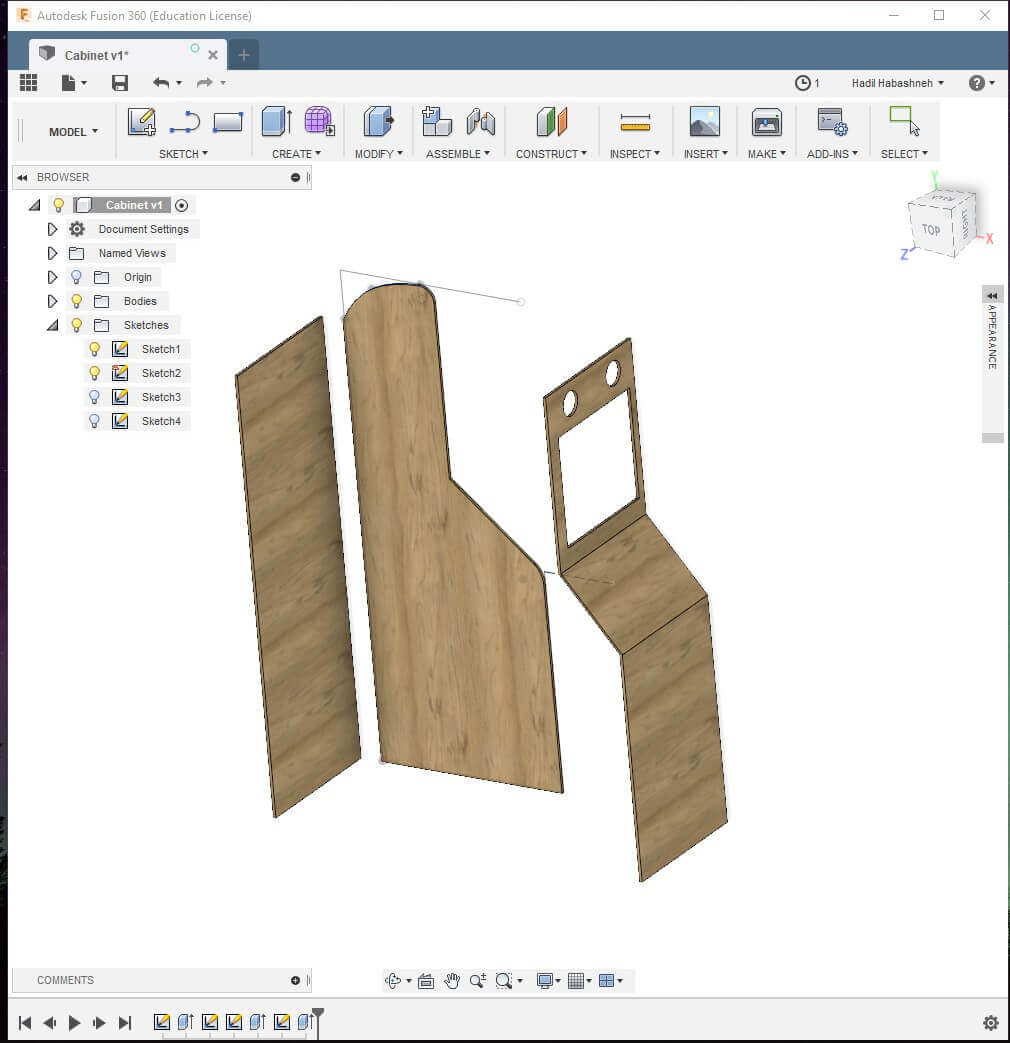
Inkscape
I have previously used inscape when designing for laser cutting. I decided to build the celing of the cabinet using laser cut hinges on a wooden sheet as it will give the required shape, and will provide a sort of ventilation for the electric components.
I downloaded Inkscape on my computer but I couldn’t find where I can build a hinge, turns out it is an extension that has to be downloaded separately. I downloaded it from this
link .
The following steps where easy and direct. I could easily use the extension by determining the size of the piece I want, cut length, gap length and separation distance between the hinges. These were my settings:
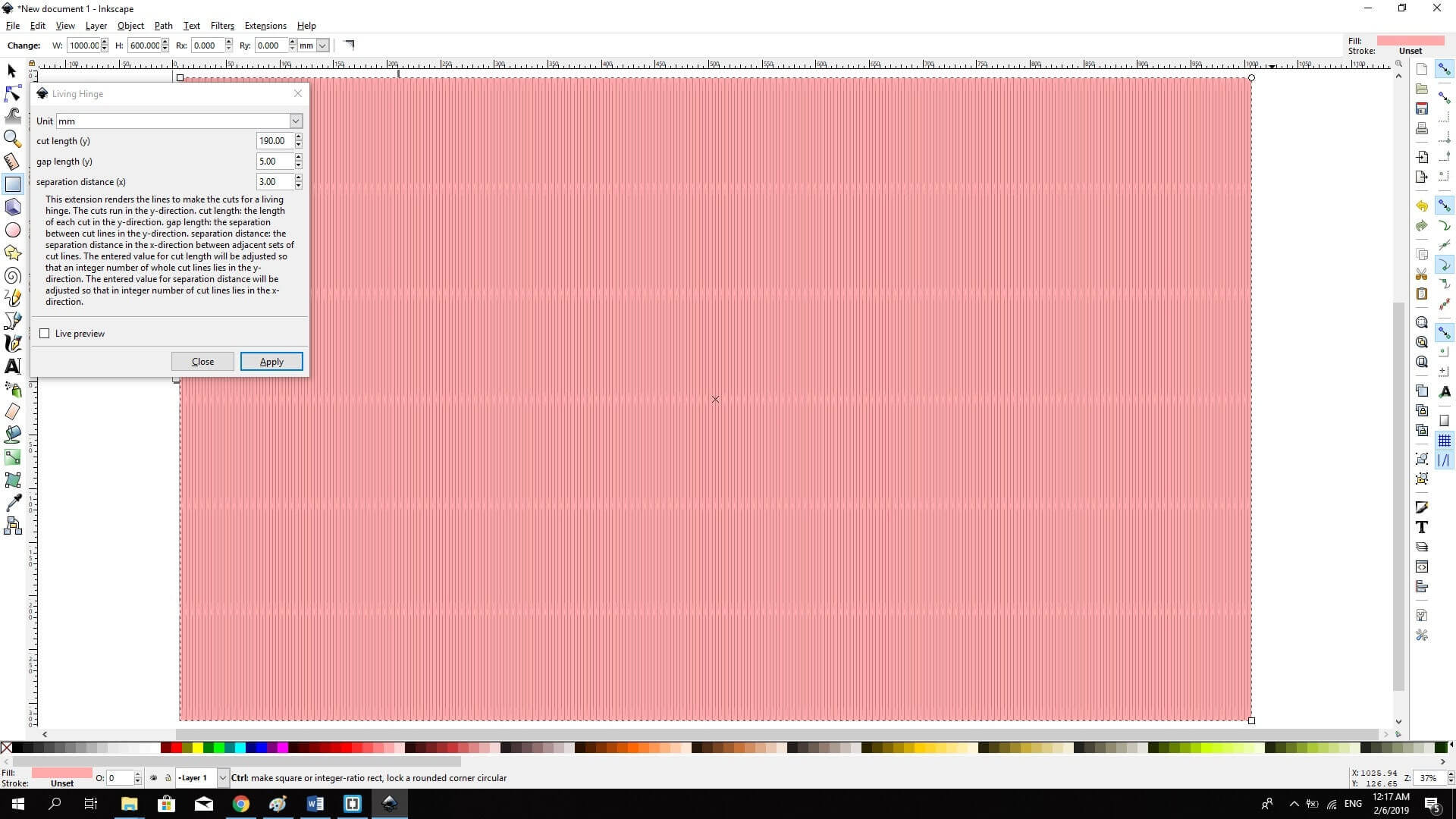
Adobe Illustrator
I saved the 2d sketch of the side as PNG and opened it using Adobe Illustrator, here I am going to design how I want the design to look.
I traced the frame to create a path of the sides before deleting the original image and grouped the path lines.
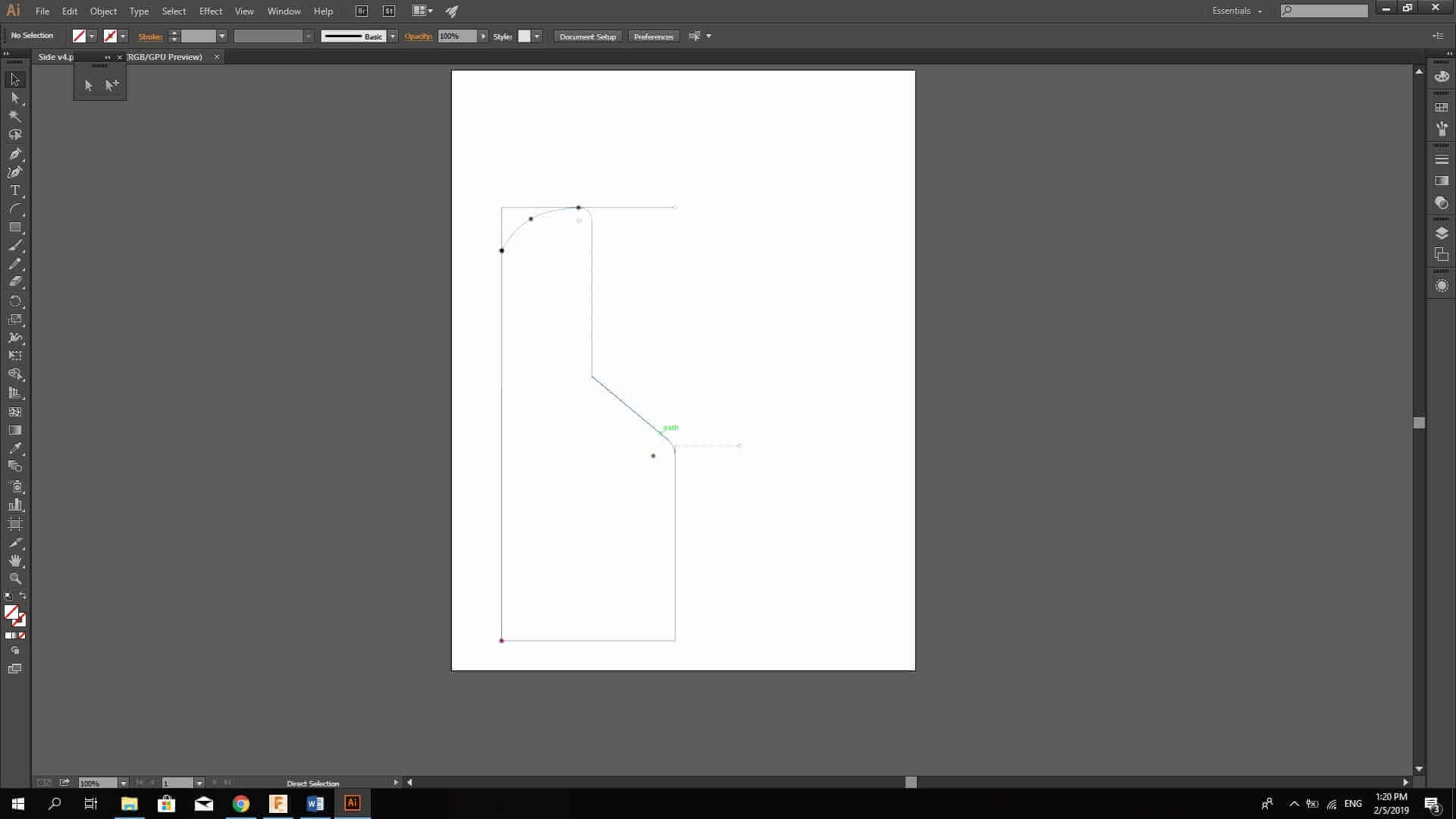
I looked for images related to electricity to put on the side, I found this picture that I liked:

And added it to the illustrator file.
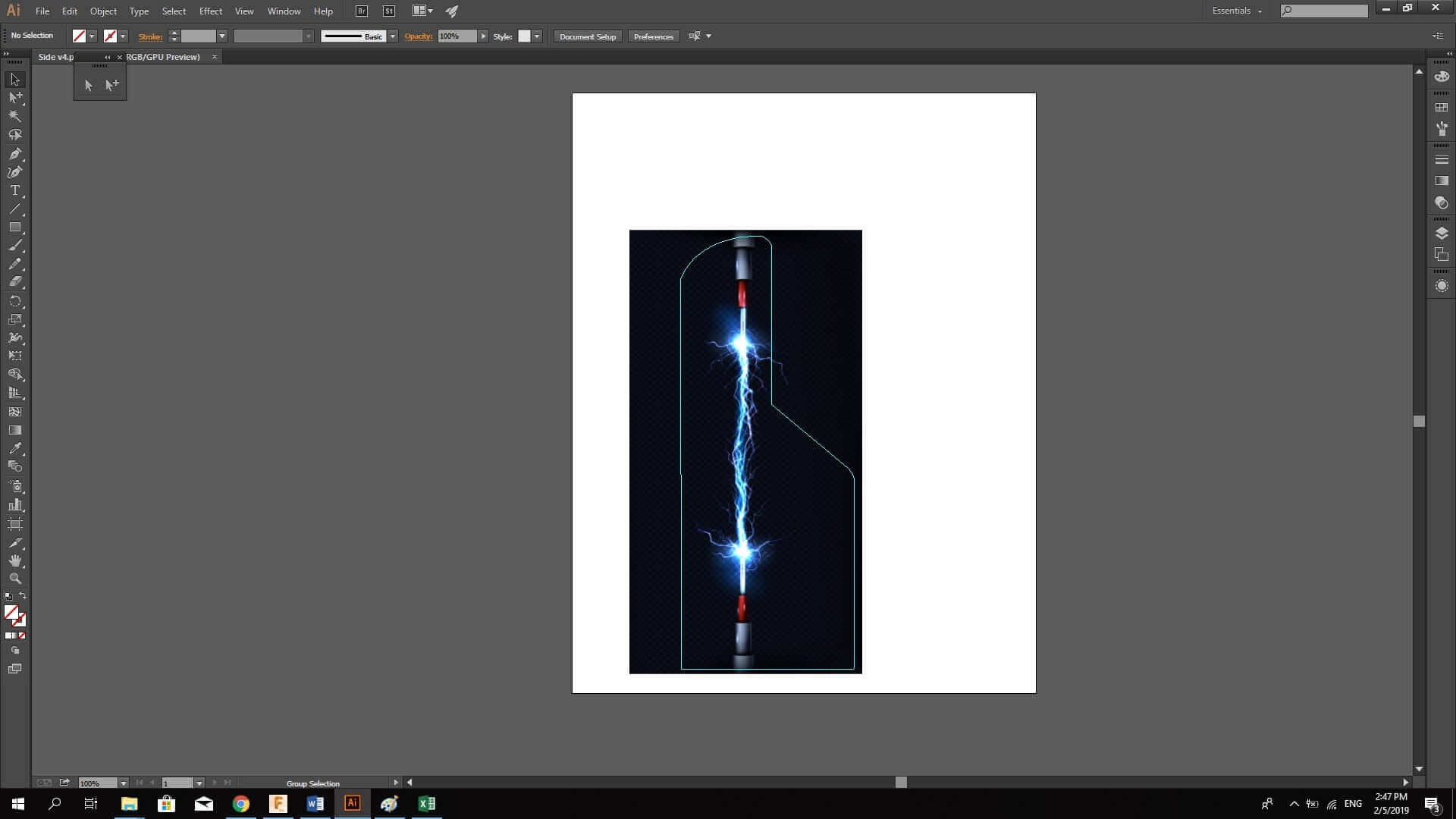
I then placed the path on top of the image and then created a mask to delete the parts that are not in the outline.
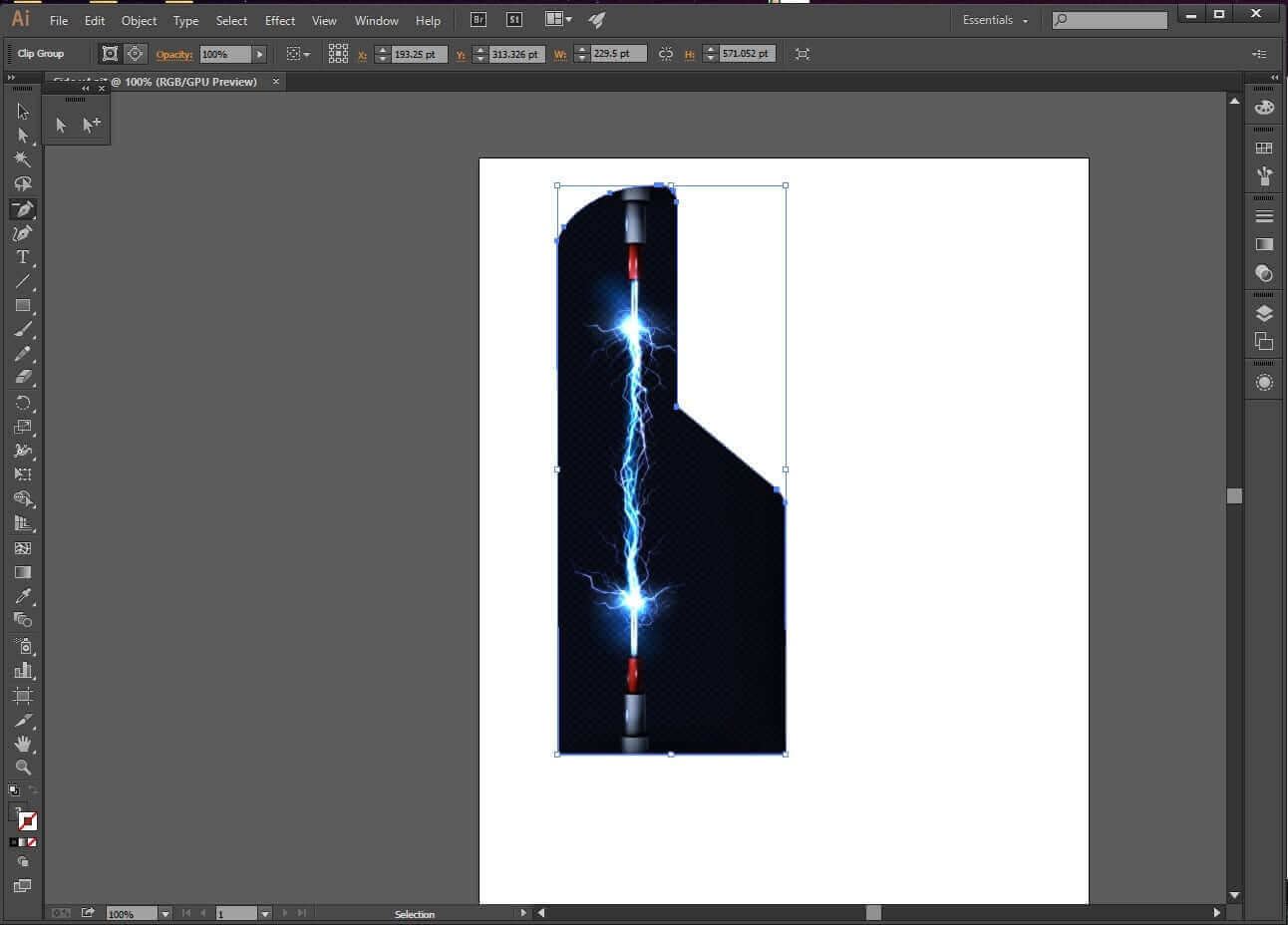
Autodesk Inventor
I haven’t used inventor before this week at all. I chose it because I like the interface of Autodesk products and find them quite easy to deal with. Also, as I am familiar with fusion 360 I believe that using another Autodesk product won’t require a lot of time However I found it to be more similar to SolidWorks than to Fusion. I learned the basics following
this tutorial .

Then, I extruded the shape to 12 mm which is the thickness of the wood slab.
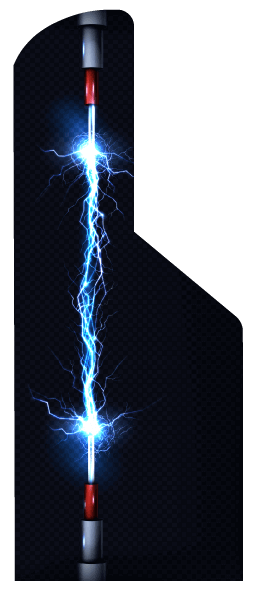
I made the design parametric so that whenever I change the dimension of a part in the future the design will adjust accordingly by following the steps on
this tutorial .
My strategy for this drawing was to draw the cross section of the rotating dynamo and then revolving it. When I first tried to draw the dimensions turned out in inches, I fixed them by clicking on tools, application options, file, configure default template, millimeters.
Then I drew the cross section of the outer ring and the center.
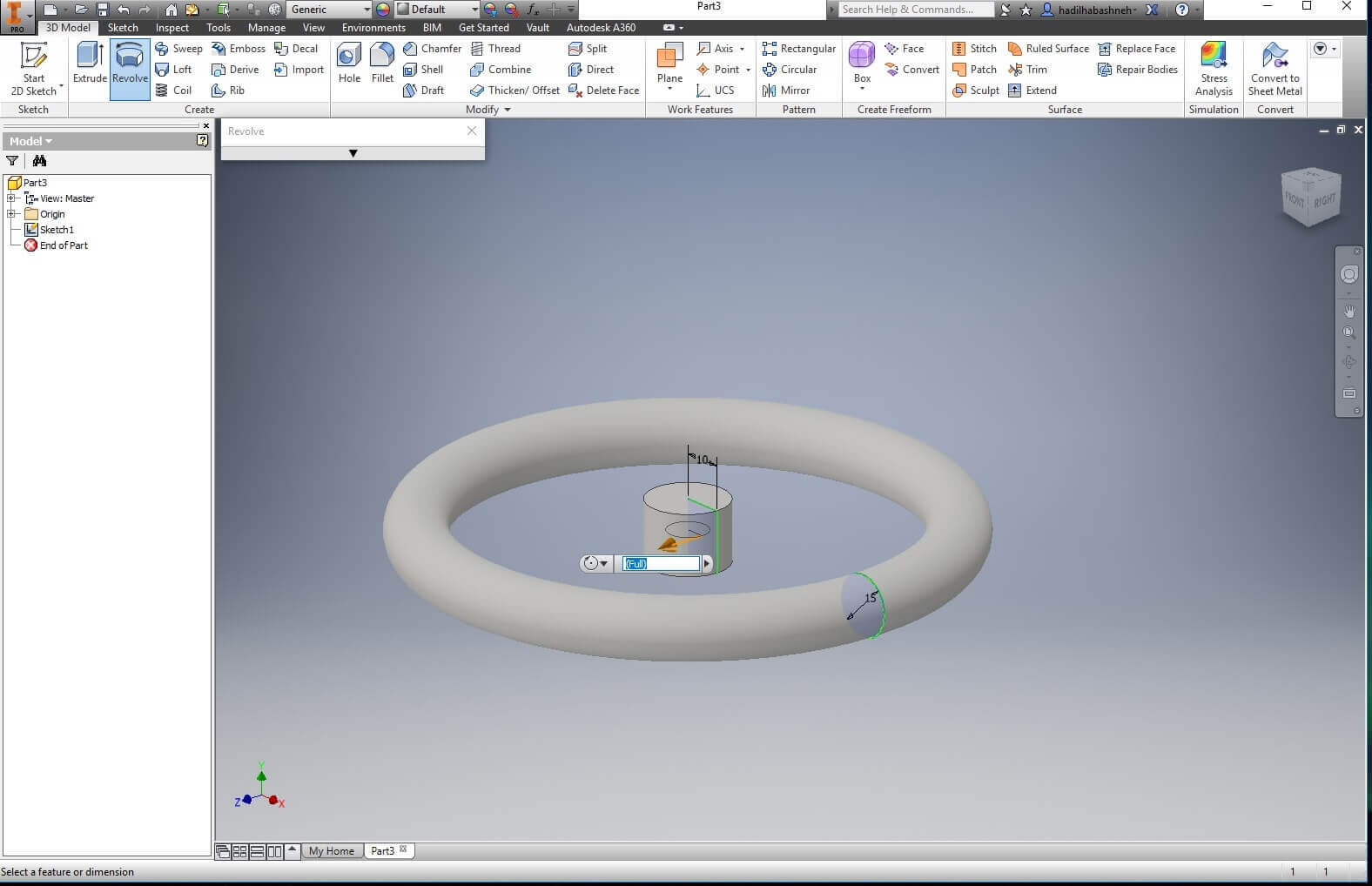
Here, I drew the connecter between the outer ring and the center, extruded it, and created a circular pattern around the center.
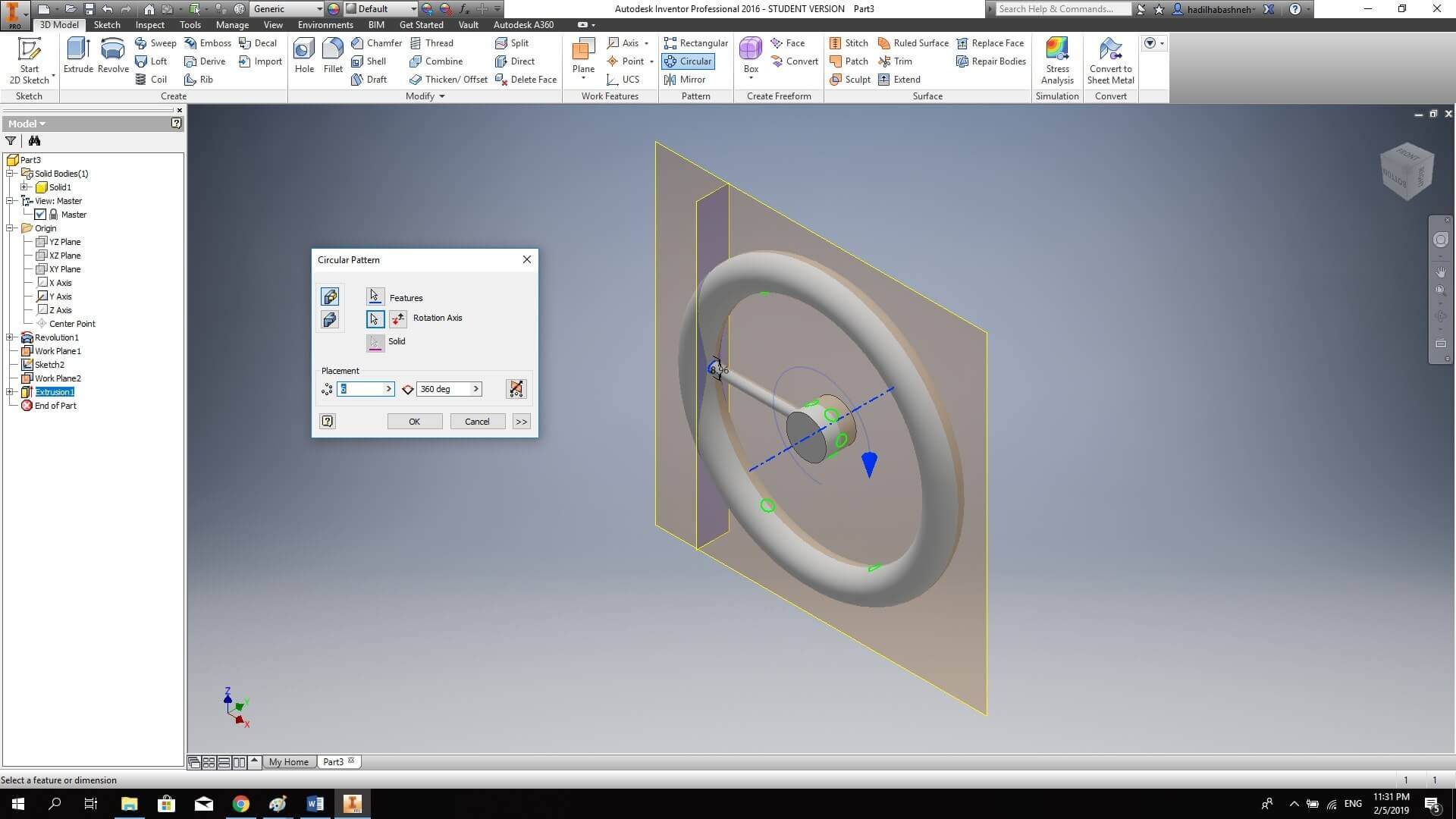
The last edit on this part was to cut the hole where the piece will be assembled.
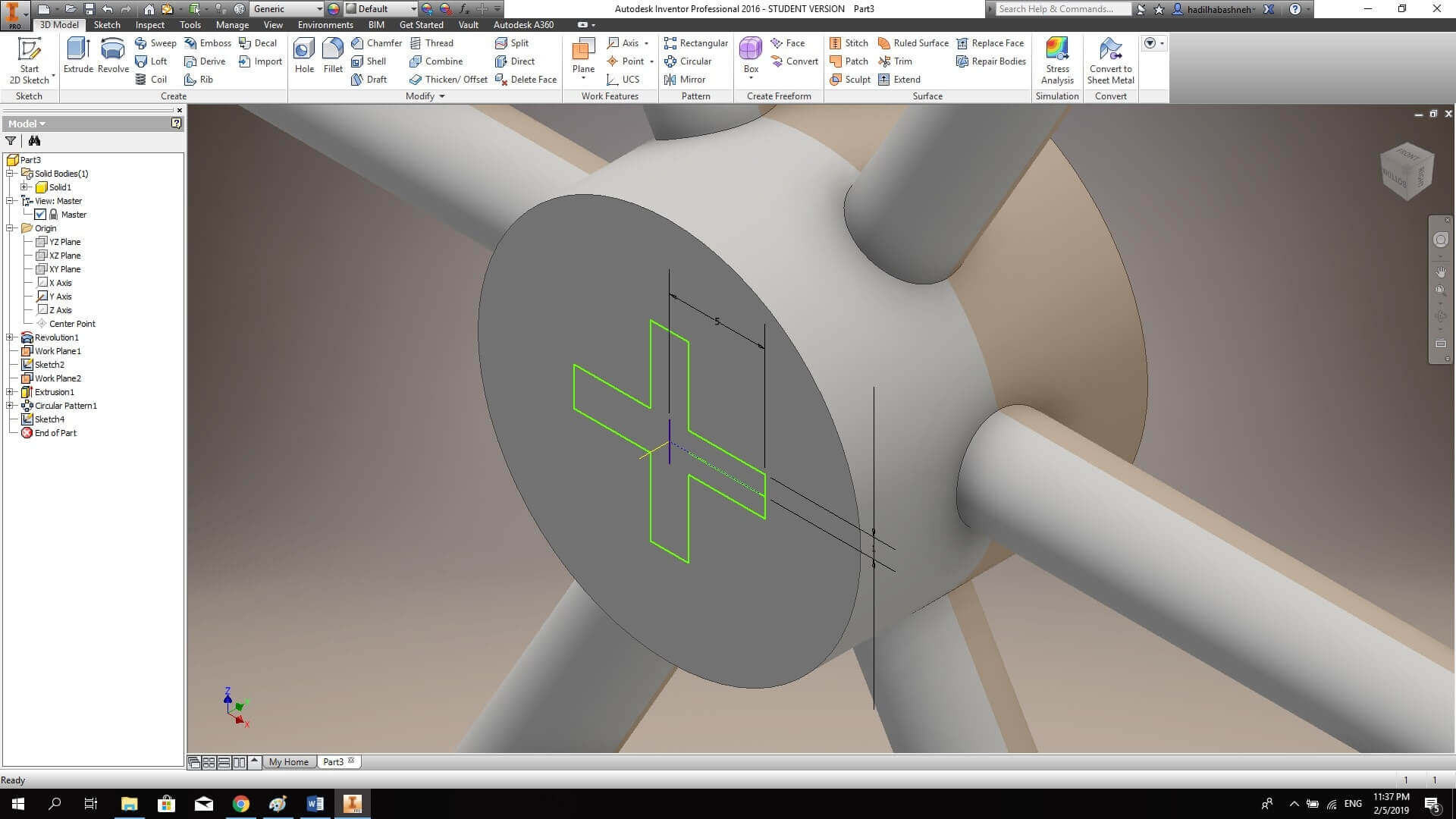
And the design is now ready!
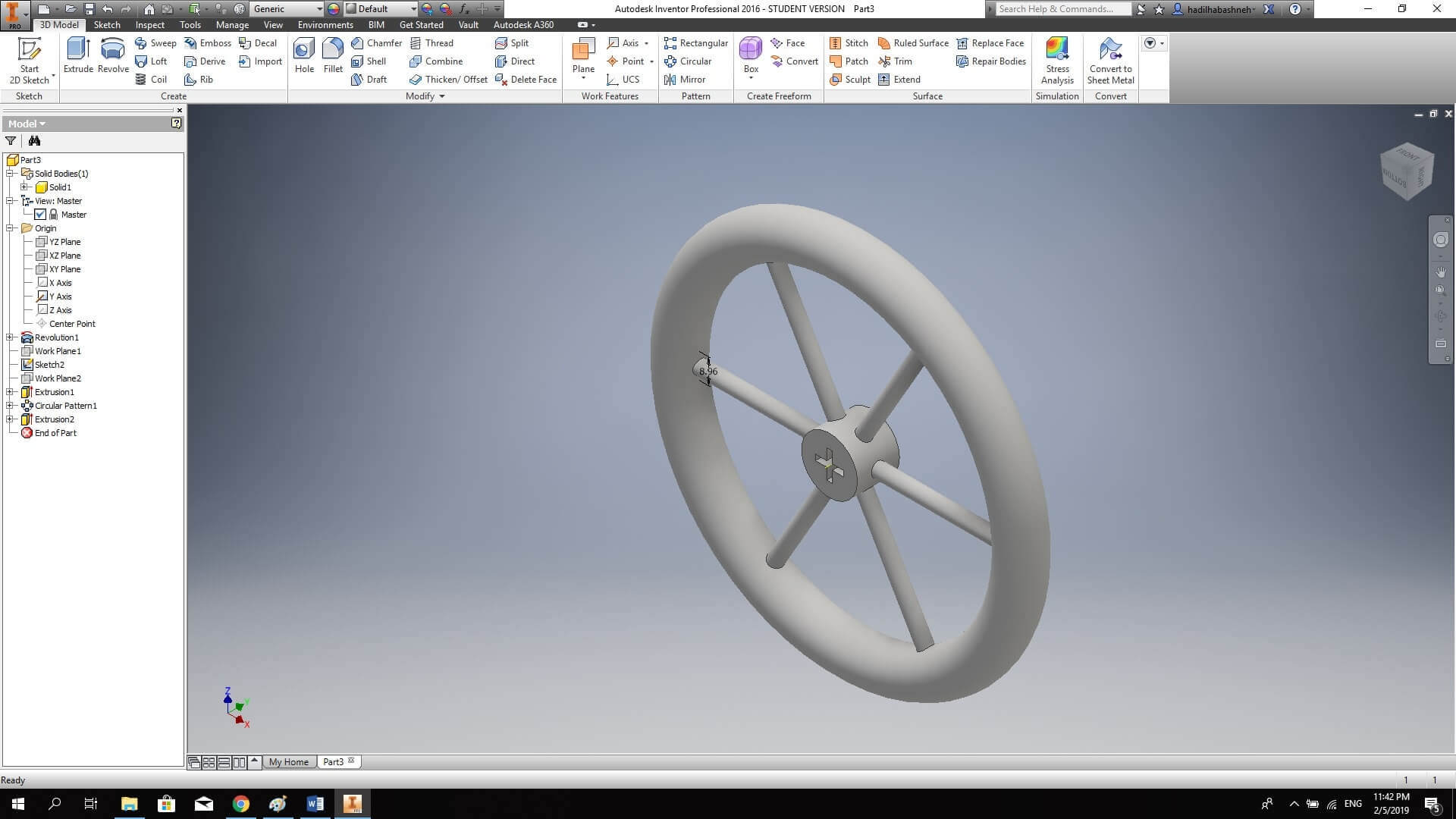
load the cabinet from
here, the wheel
here, and the side design from
here.
.png)
.png)
















