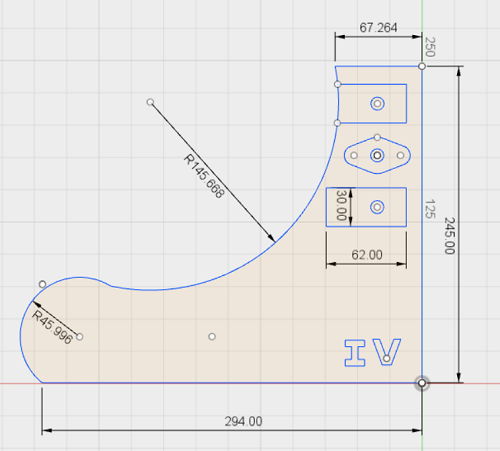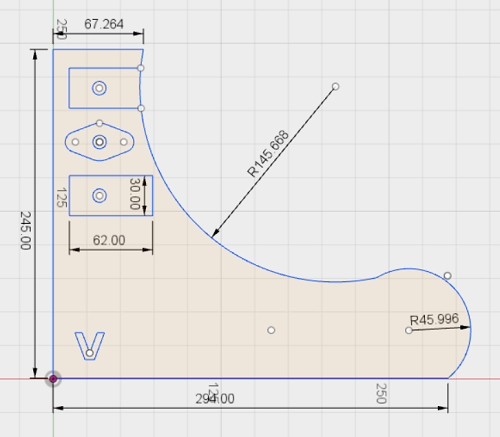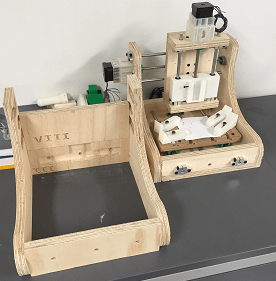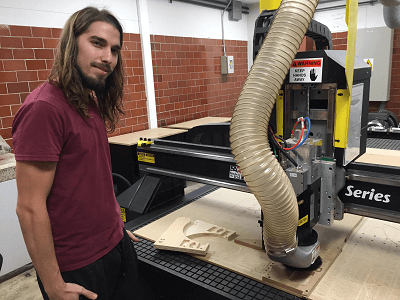As a group we decided to make a CNC that could change tools using a dovetail design.
We opted to use:
- 19mm thick MDF to make the structure and working table
- 3 stepper-motors and their drivers
- satchakit board
- 6 rectified aluminium tubes 8mm by 30cm
- 3 infinite screws 8mm by 30cm long
- 18 metal fixers____.
As we were 3 during this week we had to start thinking of the software, the electronics and the mechanical structure.
Me and Carlos Herbozo took the task of making the mechanical structure while Fabricio Paredes would do software and electronics.
Since we thought it would be a simple task we decided to do 2 structures, Carlos would make the simplest structure possible in the pursuit of finishing the cnc on time while I would try to make a design focused on a bigger working table and better symmetry and estetics in case we wanted to make more CNC's they would keep on improving
Part 1 was the frontal wall of the CNC.
Part 2 was the upper back wall
Part 3 was the lower back wall
Parts 4 and 5 are the latteral supports


Parts 6 and 7 are the enclosing for the posterior stepper motor.
Using the EnRoute software I inserted my DXF files and grouped each part's lines so that they could be cut as a single path.
I chose the tool for the engraving of the part numbers and selected the type of cutting to be done.
Next I selected the tool for the rest of the operations and pointed out which lines where to be cut completeley, which to be deepened a bit and the through-holes.
Finally, I went to the Multicam Router to fabricate the parts.

Although we had parts to build only one CNC I placed my parts next to Carlo's to make sure it would fit and it looked like it would fit and also add space to the working bed.

All the holes are 10mm in diameter and through-holes. The rest of the details on the parts have a depth of 11.7mm and the engravings of the numbers(for easier assembly) were 3mm deep.
We both succeeded but since we only had the parts for 1 CNC and Carlos finished his structure first we assembled the parts on it.
(My structure was finished but is still waiting for the parts to be used).
I also helped finish the working table using an endmill and a drill.
Download the original files from the links below:
2D Design Files for the CNC Structure - P1: Fusion 360 (.dxf files)
2D Design Files for the CNC Structure - P2: Fusion 360 (.dxf files)
2D Design Files for the CNC Structure - P3: Fusion 360 (.dxf files)
2D Design Files for the CNC Structure - P4: Fusion 360 (.dxf files)
2D Design Files for the CNC Structure - P5: Fusion 360 (.dxf files)
2D Design Files for the CNC Structure - P6: Fusion 360 (.dxf files)
2D Design Files for the CNC Structure - P7: Fusion 360 (.dxf files)