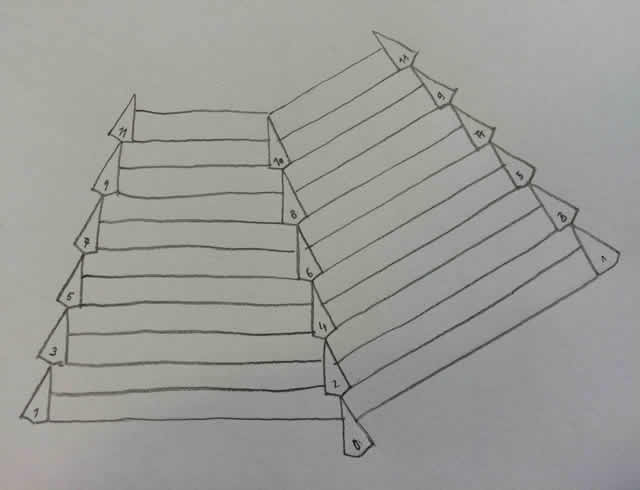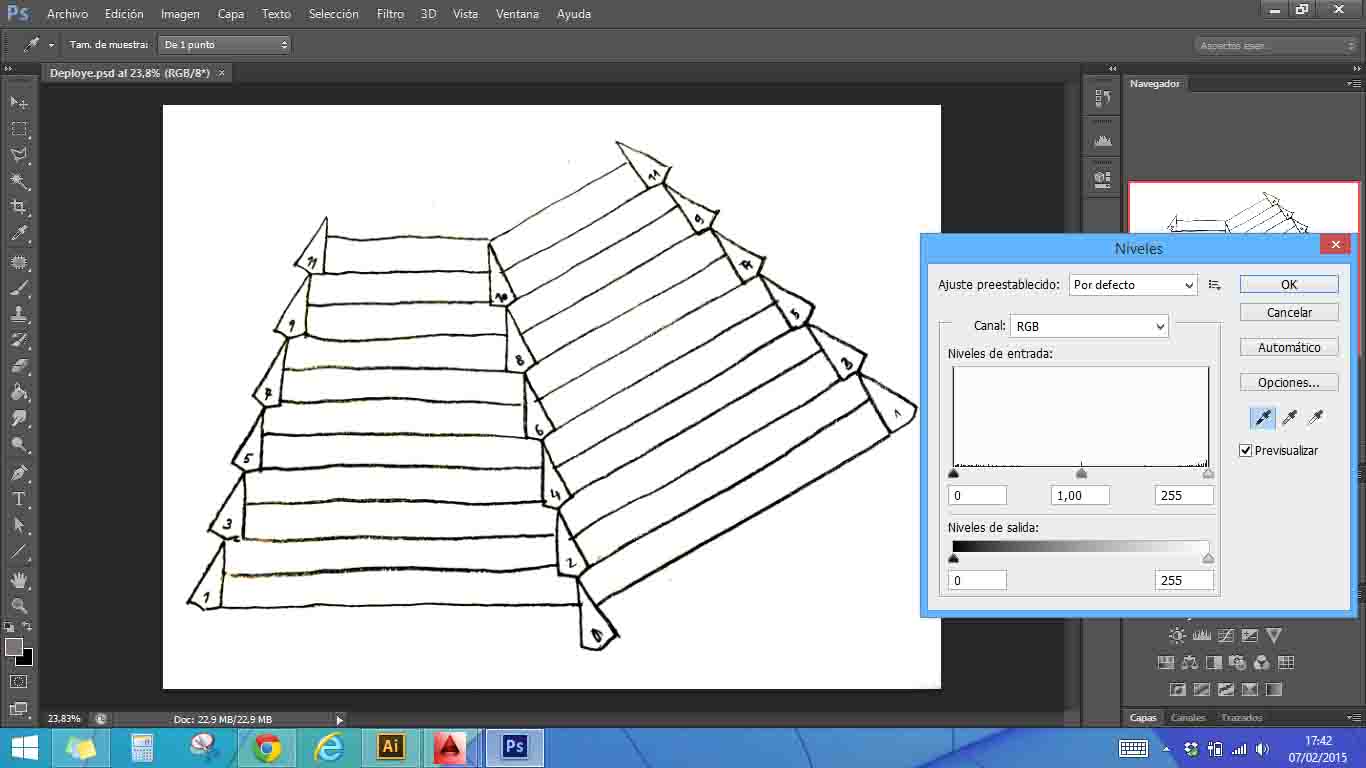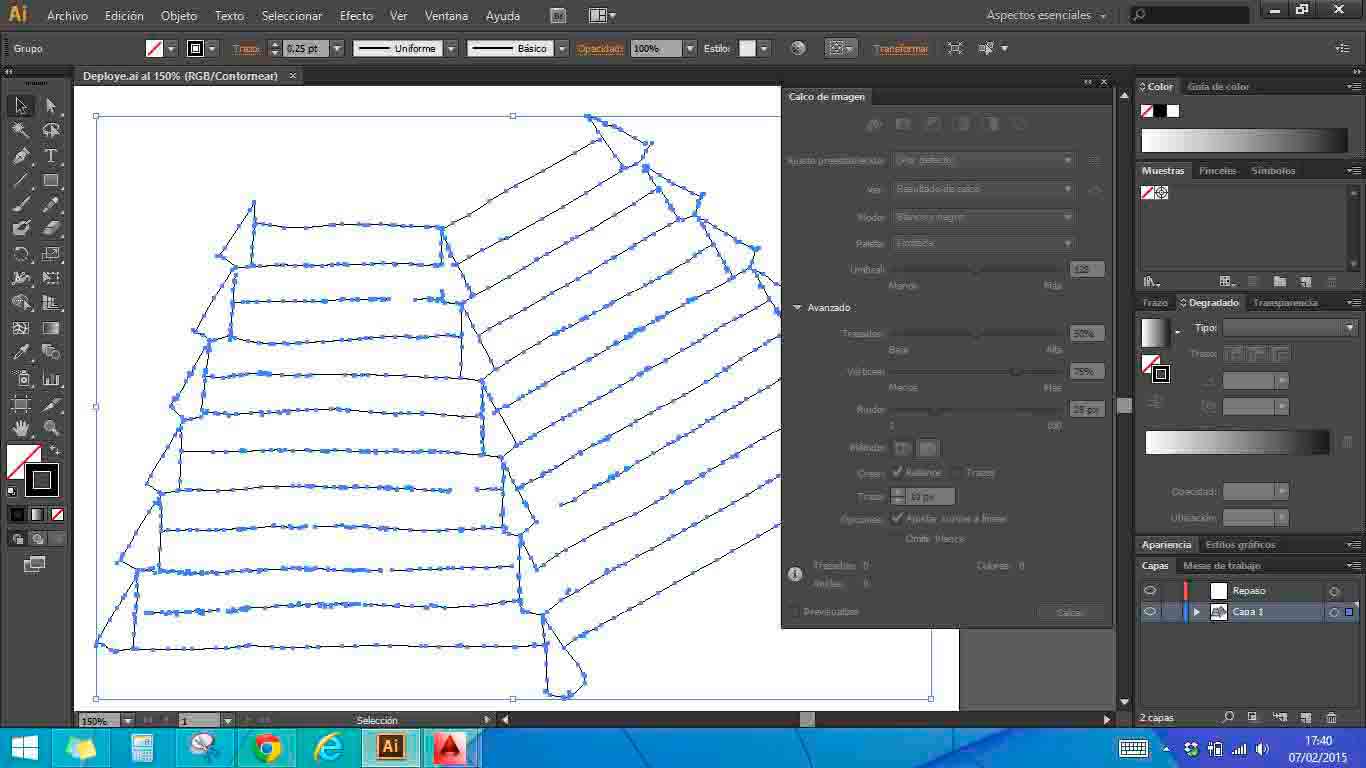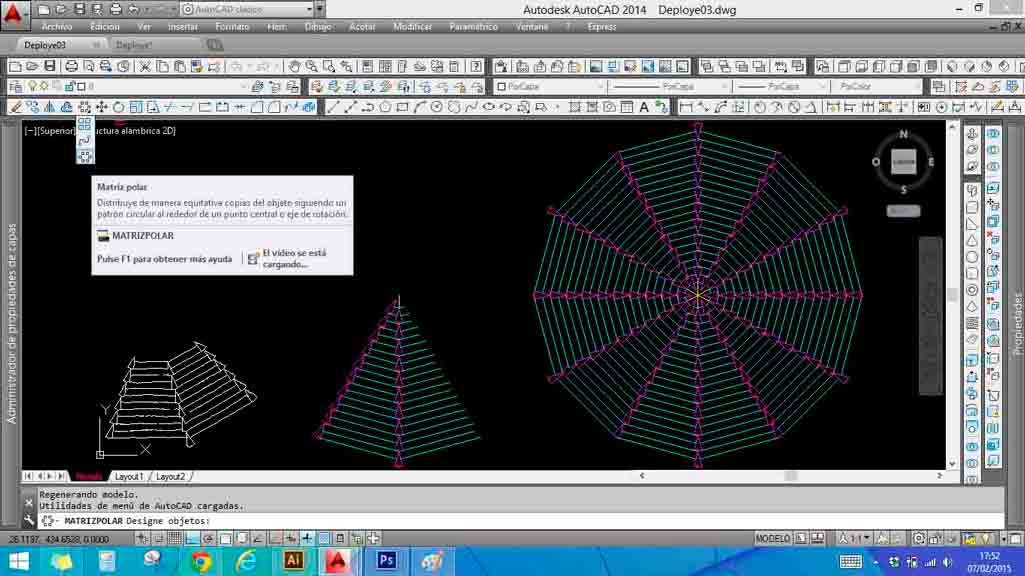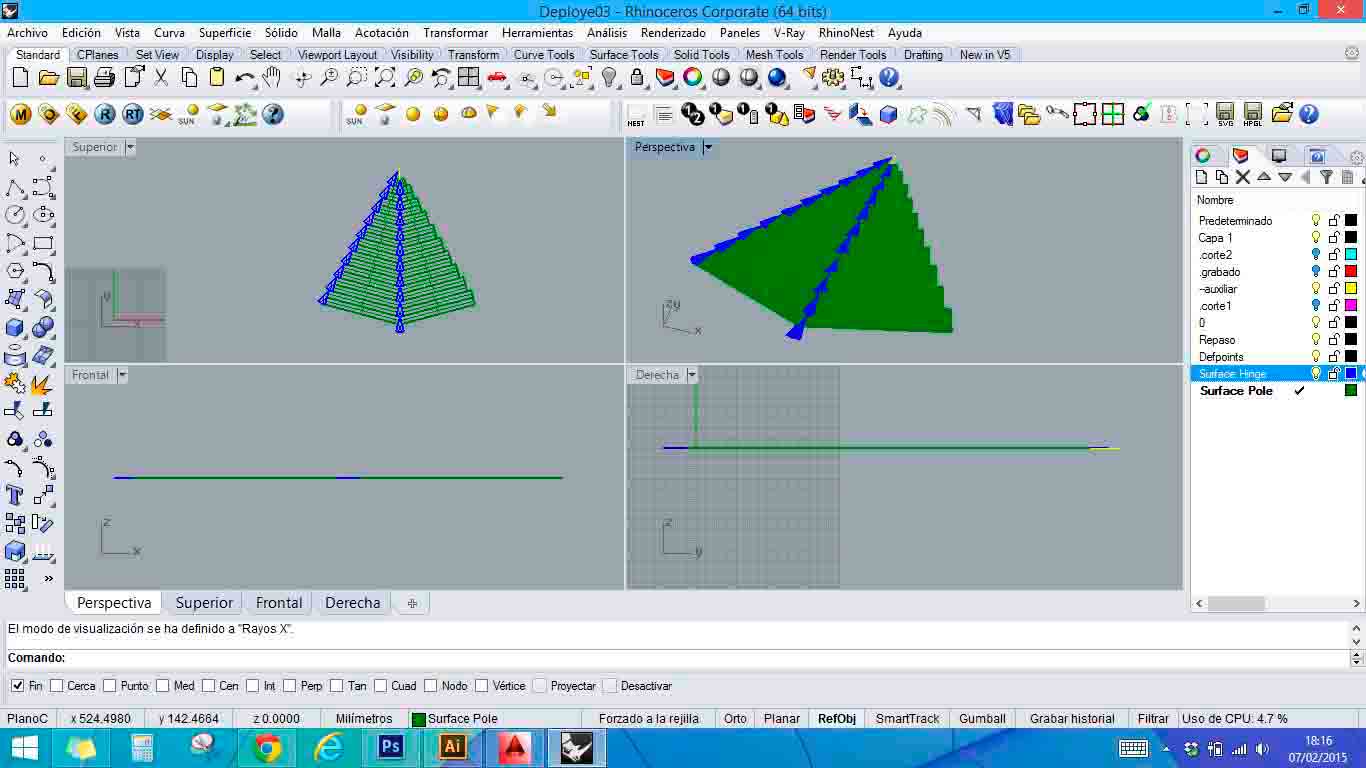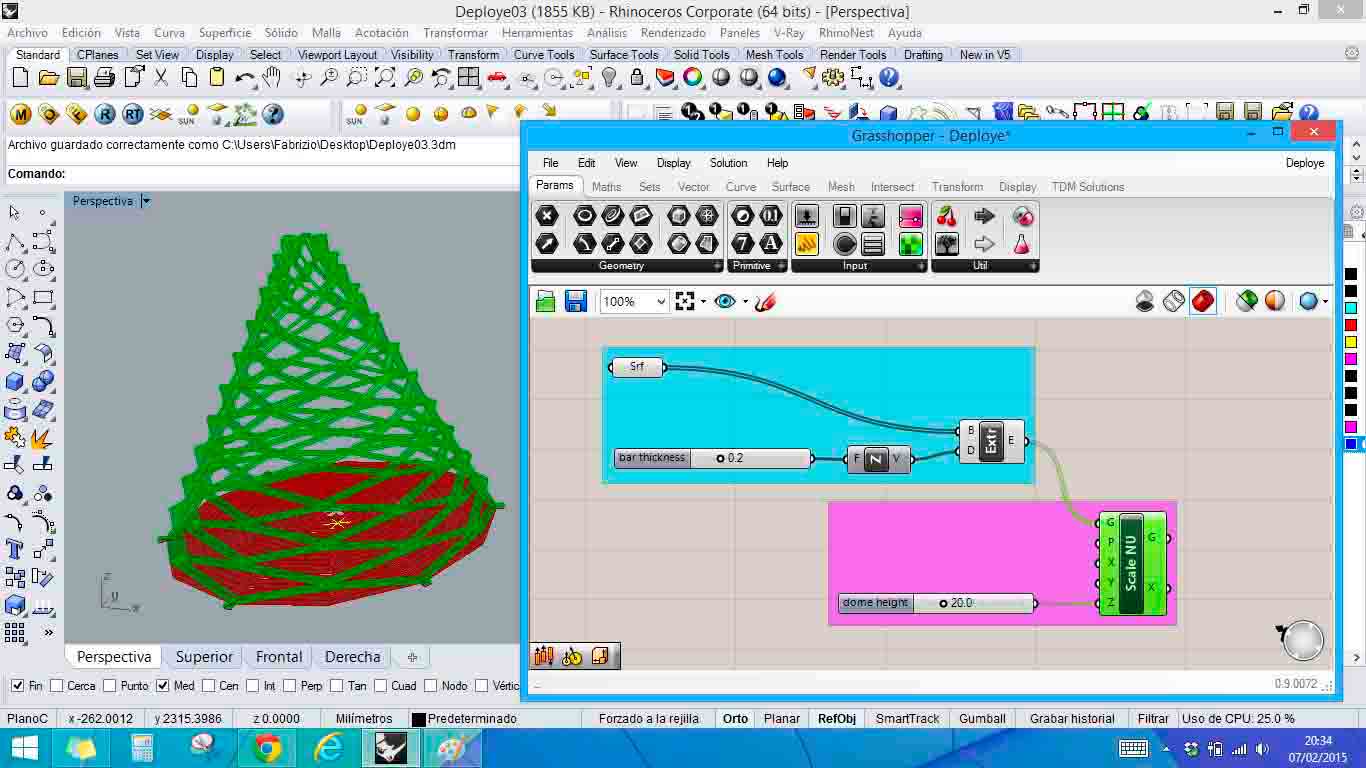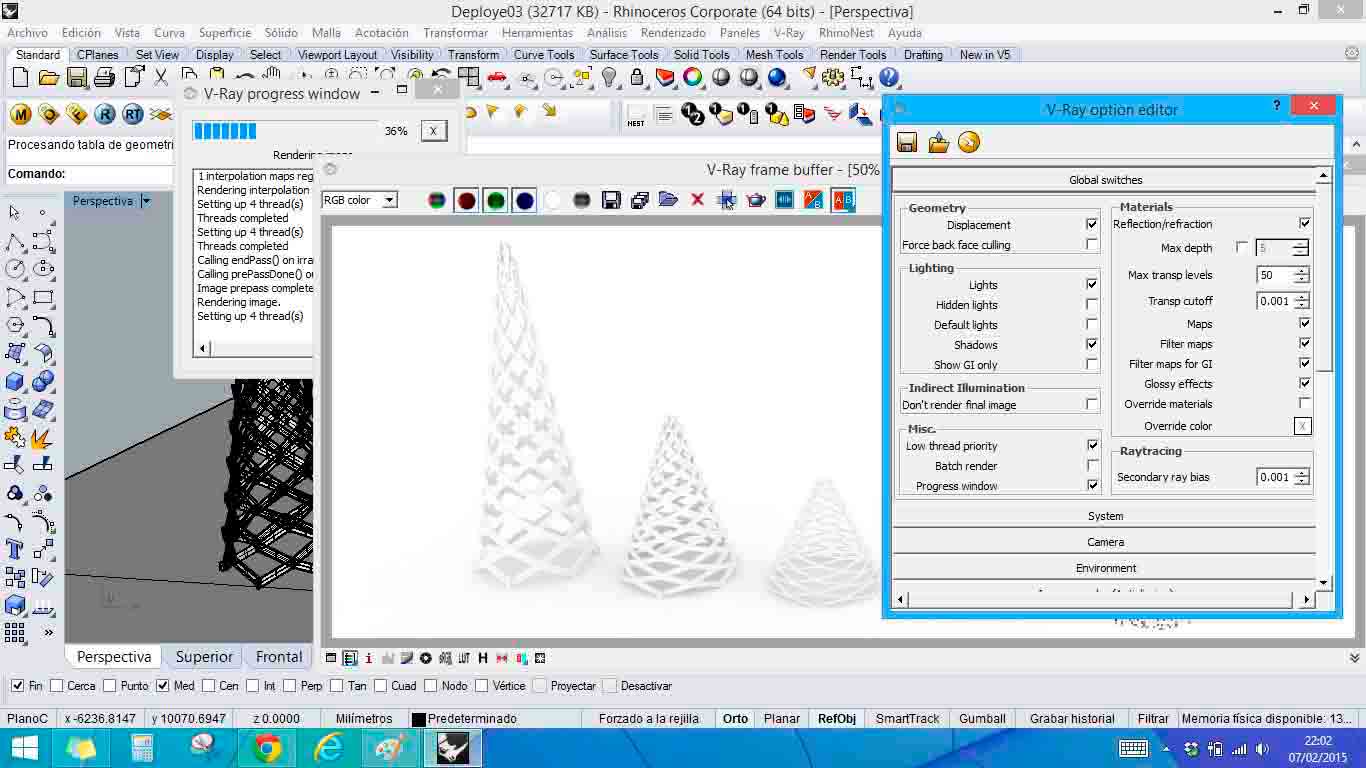Week 2 - Computer-Aided Design
Represent your final project using as many drawing tools as possible.
Modeling the final project from 2D to 3D
My project has the ability to turn a flat surface into a habitable volume, so I decided to use design programs with the aim of converting a 2D drawing step by step in a 3D model using the potential that each software tool offers.
1º First of all I started using my hand to sketch a plan drawing of a sector of the déployé dome. Then I scaned it to digitalize it as a .jpg file.
|
Scan of the hand drawing from a sector of the déployé dome..
|
2º The I used Photoshop in order to correct the image levels and convert it in a .png file using the tool Image / Levels...
|
Snapshot of the drawing file in Photoshop.
|
3º Then I opened the picture in Illustrator to convert the image into a vector file. For this I used the tools Object / Line Trace / Expand and Object / Trace / Clean... + Simplify... in order to redefine the lines and change their thickness.
Snapshot of the drawing vector file in Illustrator.
|
4º Then I exported the picture to AutoCAD to redraw the vector file and make the entire plan drawing of the dome using the tool Polar Matrix. The file is still a 2D drawing.
Snapshot of the vector file in AutoCAD.
|
5º Then I exported this 2D vector file to Rhinoceros to convert the enclosed lines between regions into surfaces and giving them a Z height in order to transform it in a 2.5D file. I used the tool Surface from 3 or 4 corner points and then I moved every triangle to his correct height in order to have a kind of zig-zag rectangles climbing across of them from the bottom to the top.
Snapshot of the 2.5D file in Rhinoceros.
|
6º Then I opened the parametric plugin for Rhinoceros Grasshopper in order to parameterize this plannar surfaces and convert them into a déployé dome using a definition that alows me to change the stretched height of the dome and the thickness of the bars that componed it. I used the tools Extrude to control the thickness and Scale Non Uniform to lift the dome. I cooked some dome with different bar thickness and heights so quicky thanks to this parametrical tool.
Snapshot of the 3D file in Grasshopper plugin for Rhinoceros.
|
7º Then I opened the render engine for RhinocerosV-Ray in order to render the déployé domes prepearing the scene with a sun light and an infinite background whith white texture for the domes. I hardly ever change the default presets of this render tool.
|
Snapshot of the render engine V-Ray for Rhinoceros.
|
|
Render of the 3D déployé domes.
|
 FABRICIO SANTOS
FABRICIO SANTOS