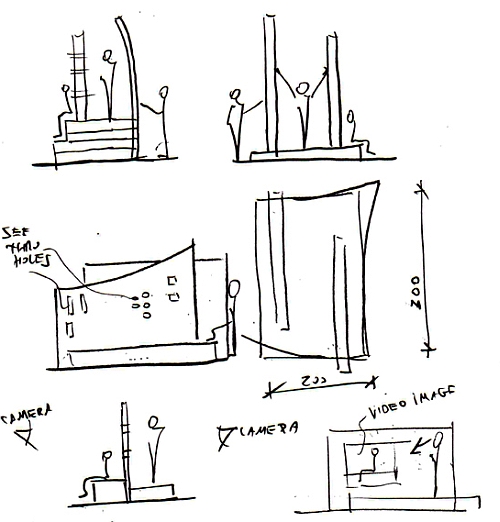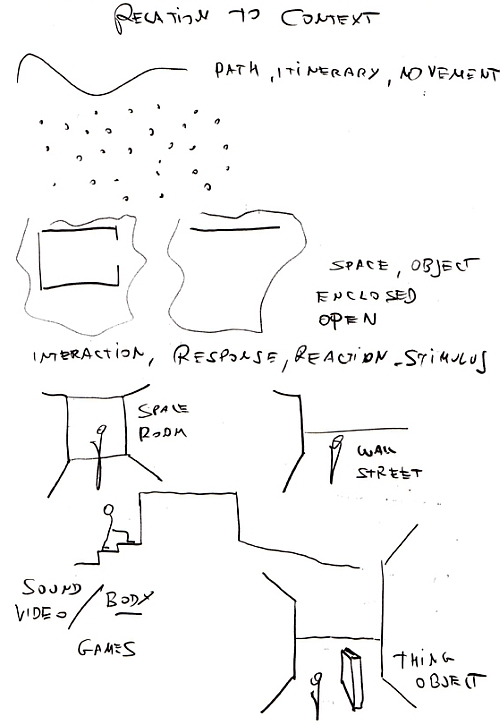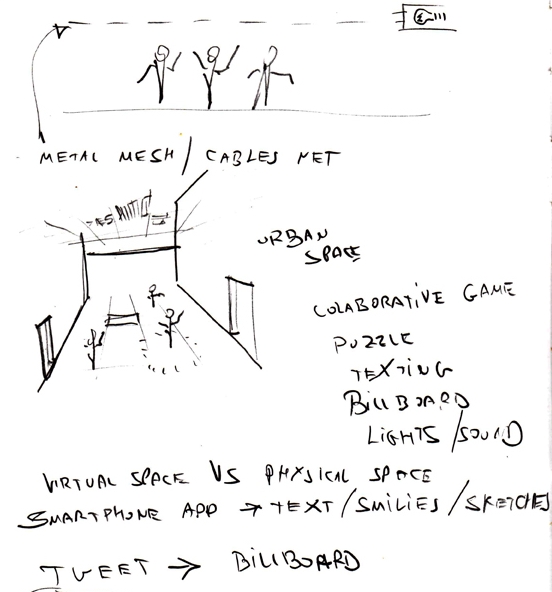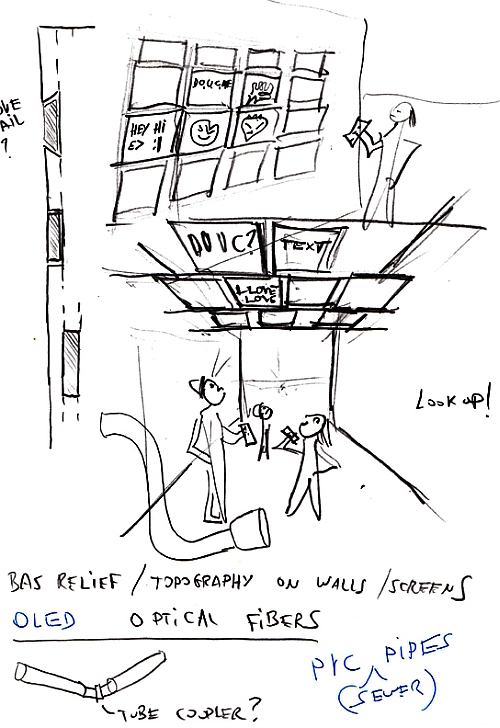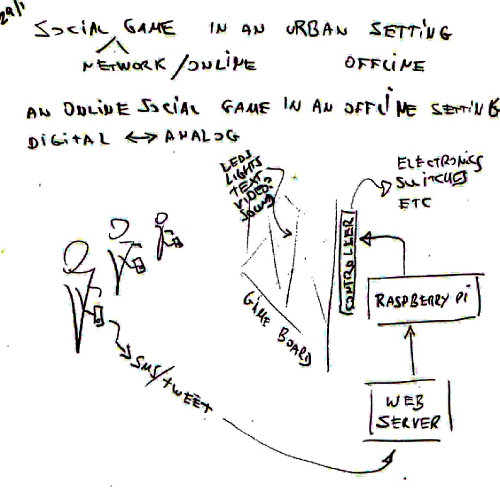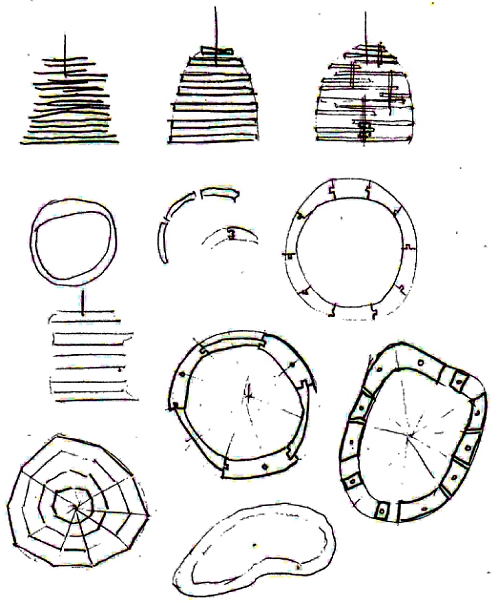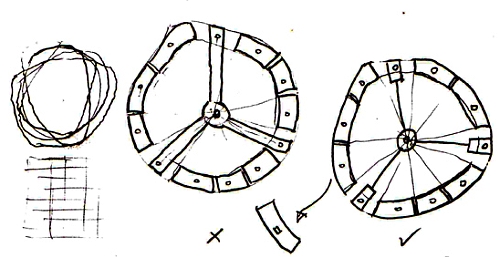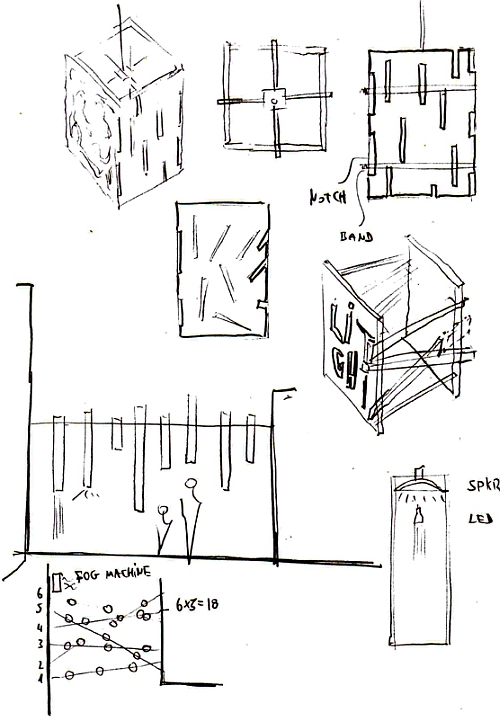week 2, jan 30
weekly assignment: model your final project
this weeks assignment was supposed to be pretty simple, since CAD is a thing that i know.
the problem was, my final project doesn't actually include fabricated parts yet(!)
i know, i know.
so i did a lot of hand sketches, of possible spatial settings, scale, etc.
i checked out for ex. space vs. object,
or open space vs. closed space,
or maybe changing peoples posture and making them look up,
also here.
and a simple schematics of the systems operating mechanism.
i also sketched other objects, such as light fixtures, so that i have something to fabricate for next week (laser cutting)
in case i still didn't know what the fabricated parts of my project will look like!.
like these ones,
and these ones too.
by drawing those came the idea of the light and sound tubes
installation spatial layout options
the first option is the most common arrangement of tv or monitor screens on any given space - hung on a wall,
something like this:
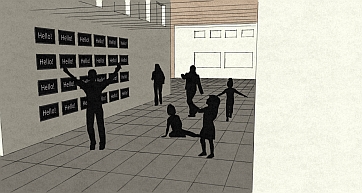 larger image
larger image
the output in this case would be video, graphics and text and so on, with sound too of course.
the arrangement is little too banal i think.
another layout oprion for monitor screens would be above peoples heads,
causing them to change their usual stance and posture, and by giving them a new perspective
maybe making it easier to open themselves to a new experience.
something like this:
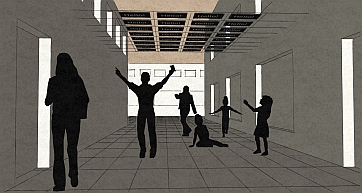 larger image
larger image
the monitors themselves are attached to a net of steel cables installed at a height of about 3 meters (9 ft).
this is better.
keeping the previous layout, i wanted to check out other sensorial outputs besides video, graphics and text.
this option can interact with people by means of sound, voice, music and lights, and might look
something like this:
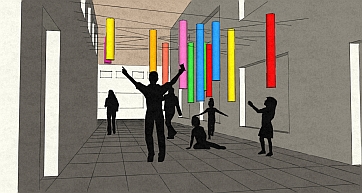 larger image
larger image
what next
once i settle on the installation's expected output (visual/audial) i can start to design the details of the installation and come up with the fabrication part of the project.

