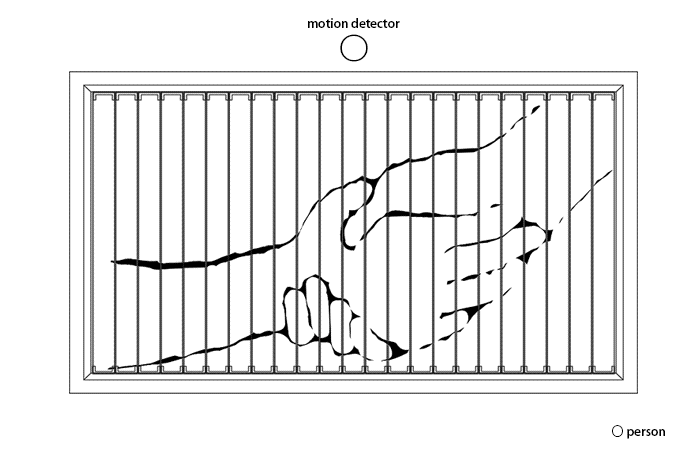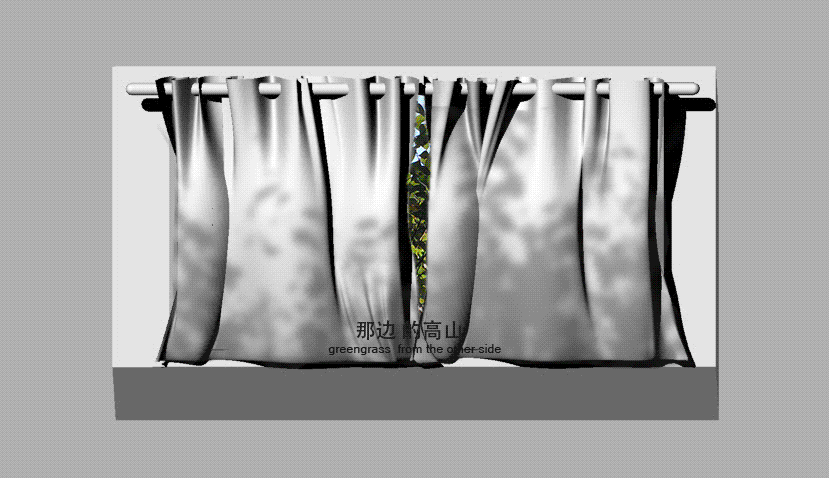Week 02: Computer-aided Design
Computer-aided design (CAD) is the use of computer software to aid in the creation, modification, analysis, or optimization of a design. Working with a computer allows more precision in the design, as well as increase of efficiency in communication and project management. One of the skills I want to get out of Fab Academy the most is to gain proficiency in CAD softwares, from which ideas for my in-situ installation project (and beyond) can be visualized in a (generated) three-dimensional space with cast shadows from its surroundings.
One of my final project ideas is to create a curtain/window shutter that synchronizes with the movement of a person. I have experimented with several 2d and 3d modeling softwares in visualizing my final project.
Adobe Illustrator
Although I have used Illustrator to prepare laser cutting files in the past, my Illustrator proficiency is quite limited. I am quite experienced in Photoshop, but Illustrator is based on vector, while Photoshop is based on pixels. In Illustrator, points are used to create smooth lines. Vectors can be sized as small or as large as you need to be, while clarity and resolution remains the same. This feature makes Illustrator an ideal software for creating logo, graphics, other design elements and also, laser cutting file.

I used Illustrator to draw a jalousie:

Then, based on the first drawing, I drew an opened jalousie:

There will be an image that go on top of the shutter. Since Photoshop gives more flexibility with editing and creating images, I saved the two files in Photoshop .psd format and continued working on the them in Photoshop:

Photoshop also allows me to create animated .gif with its timeline function. I combined these two images into one file, and made a .gif that shows how the jalousie synchronizes with human movement:

Fusion 360
Fusion 360 is a 3D CAD, CAM and CAE tool developed by Autodesk. Product development from modeling to manufacture can be realized with this one software. One unique feature of Fusion 360 is its Timeline. It allows you to go back to anytime of the file history at any point of the design process without pressing hard on command-Z to undo your work step-by-step. I used Fusion 360 to realize my paremetric design in Week 3. As for this week, I used it to model a jalousie:

I am quite confused with Fusion's layering logic. For example, I can only move an extruded component if I use the Marquee tool to select it and click on Assemble/New Component. I also find all my components disappears as a return to Create Sketch. However, I do like how my Fusion model looks after rendering. There are a wide range of materials you can find in its material library, ranging from paper and wood to mass- production-level plastic and metal. Here, I used Plastic, Opaque White as my material.


Rhino
Rhino is the most-commonly-used 3D computer graphics and CAD software by industrial designers. It was founded in 1980 by Robert McNeel & Associates. Rhino focuses on creating mathematically accurate model for industrial-level presentations. For other functions including visual scripting, CAM, refined rendering, animation, etc., a range of plug-ins can be used in Rhinos.
With Rhinos, I attempt to visualize a curtain that closes as a person walks toward the curtain, opens as a person walks away/stays away from the curtain. It was difficult to grasp on the right tools to model a three-dimensional curtain. At first, I struggled to make a line drawing for extruding a curtain form.

Then, I found a simple tutorial (Chinese) that guided me with using the sweep rails tool to draw a curtain shape. I added a curtain bar to the shape and put the curtain in a room setting. I watched a Maya tutorial for modeling a curtain, which was quite useful since I find the logic of Maya quite similar to Rhino. is The result turns out as below:

Comparing to Fusion 360, the rendering function in Rhino is quite simple. It provides a rendered model in lighting conditions. Plug-ins will be needed for more refined rendering.

I do want to overlay an image on top of the curtain, but I do not know how to use Grasshopper to manipulate the meshes of my model yet. As for now, I saved the .jpg of my rendered model and used Photoshop to visualize the style of the curtain. This is a version of the curtain I was thinking about.

Here is the pattern on the curtain:

Then, I visualized another idea for the pattern, which is inspired by the phrase "the grass is greener on the other side". The phrase on my curtain is "greengrass from the other side" I placed my phrase at the bottom-center of the curtain to resemble the appearance of a Chinese-English movie subtitle. Here is the visualization of the curtain in motion:

Files From This Week
I lost my Fusion 360 file... :(