In Corel Draw I have Created my own design with marking lines and create a Flower shape by using various comands.
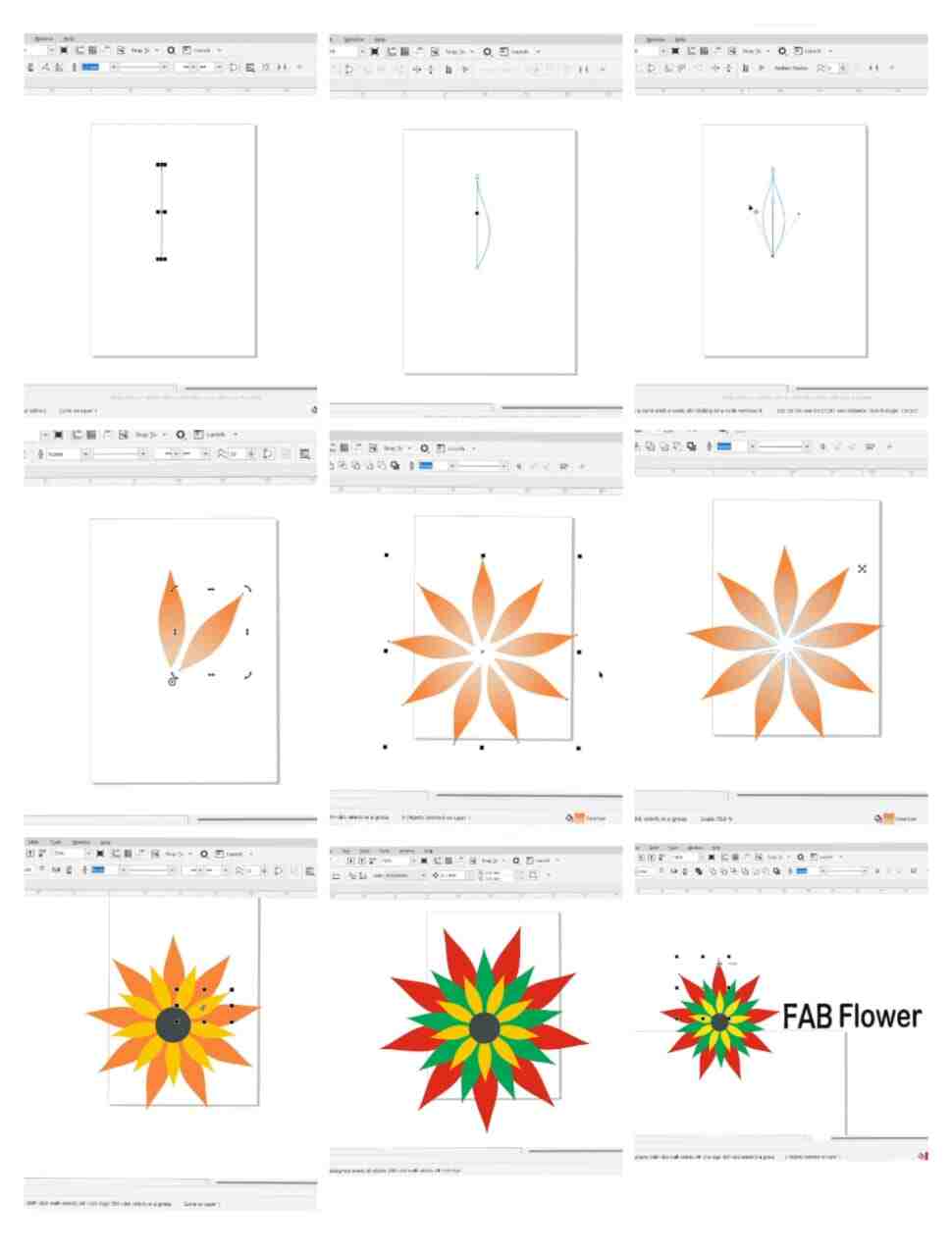 |
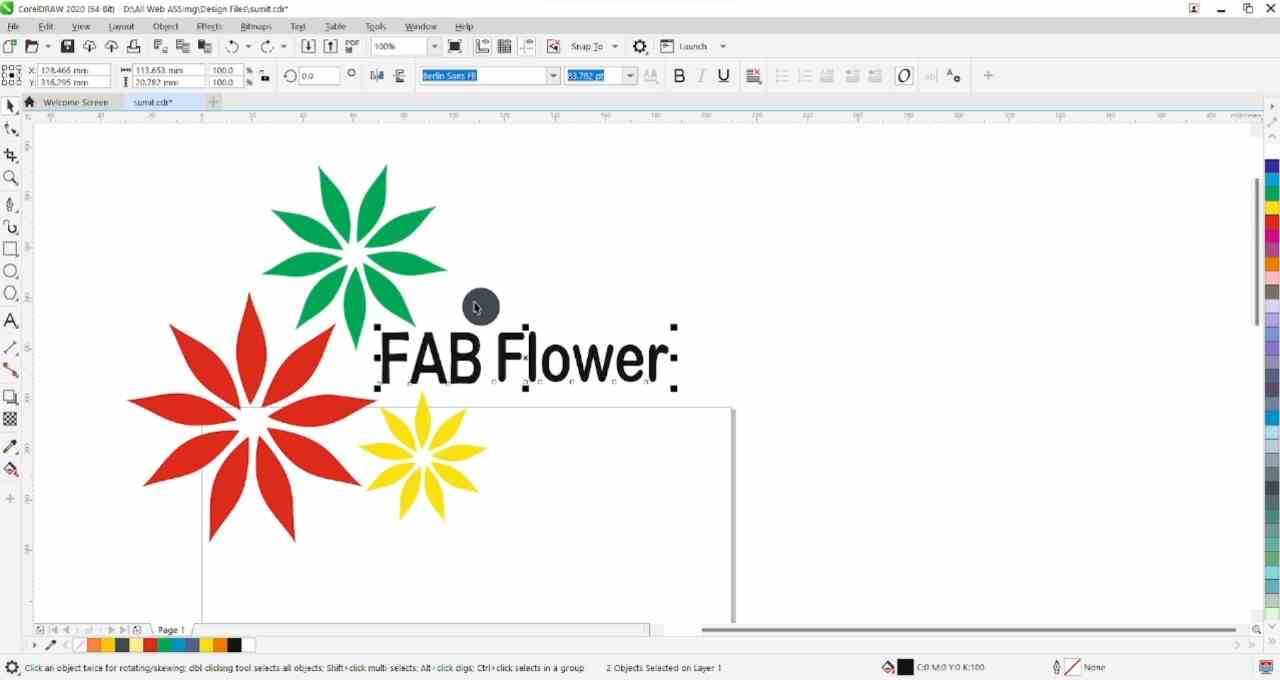 |
This week's assignment focuses on documenting my learning in 2D and 3D computer-aided design, including raster and vector 2D design elements. Additionally, I discuss the importance of image resizing and video editing applications in project documentation. I highlight the significance of 3D design for creative problem-solving in design work, particularly in the context of user experience (UX) design. I have used and tried different 2d and 3D design software.

Computer-Aided Design (CAD) refers to the use of computer technology and software to assist in the creation, modification, analysis, and optimization of designs. CAD systems are widely utilized in various industries, including architecture, engineering, product design, and manufacturing. These tools provide designers and engineers with a digital platform to efficiently and accurately create 2D and 3D models, simulate real-world conditions, and streamline the design process.
CAD has revolutionized the traditional design approach by offering precise and versatile tools for creating detailed and intricate models. It enhances collaboration among design teams, accelerates prototyping, and reduces errors, ultimately leading to more efficient and cost-effective product development. The ability to visualize and iterate designs digitally has significantly contributed to innovation across diverse fields.
2D Design,refers to the creation of visual elements and compositions within two dimensions, typically on a flat surface. It is a fundamental aspect of graphic design, digital art, and various visual communication disciplines.
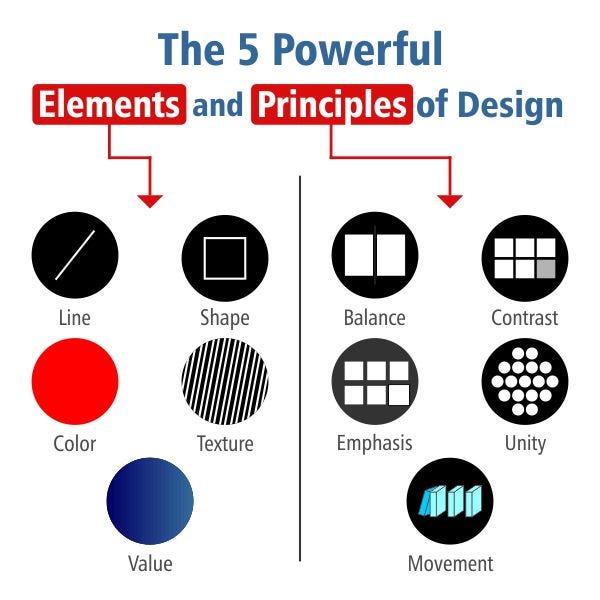
|
|
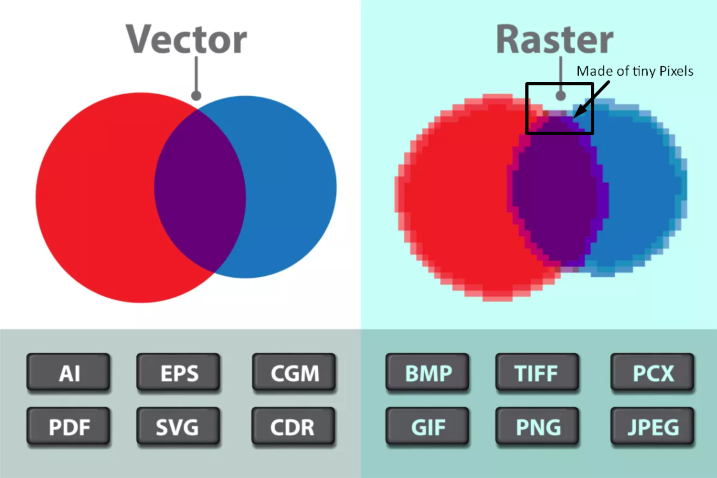

Photoshop provides a comprehensive set of tools for retouching, color correction, and enhancement of digital images. Users can adjust brightness, contrast, saturation, and apply various filters.
The use of layers allows for non-destructive editing, enabling users to work on different elements of an image independently. This facilitates complex compositions and adjustments.
Photoshop offers a variety of selection tools, such as the marquee, lasso, and magic wand, allowing users to isolate and manipulate specific areas of an image.
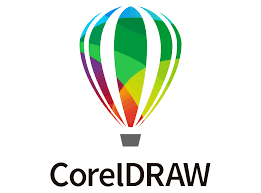

 |
 |
3D Design involves creating and manipulating three-dimensional objects and environments. It plays a crucial role in industries such as gaming, animation, architecture, and product design.
There are many more design software
Fusion 360 supports parametric modeling, allowing users to create designs with dynamic and editable parameters.
With cloud-based collaboration features, Fusion 360 enables multiple users to work on the same project simultaneously.
Fusion 360 integrates CAD and CAM functionalities, providing a seamless transition from design to manufacturing.
I have choose to design my Final project part which I want to 3D print and test on my Scarecrow model
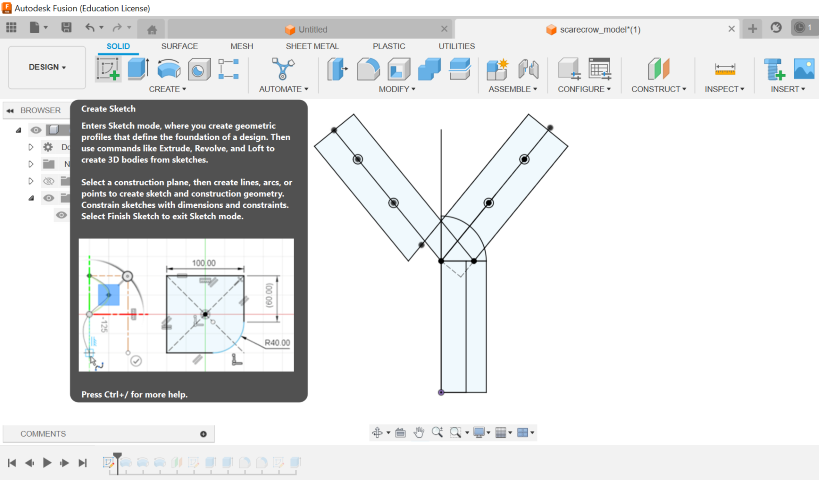
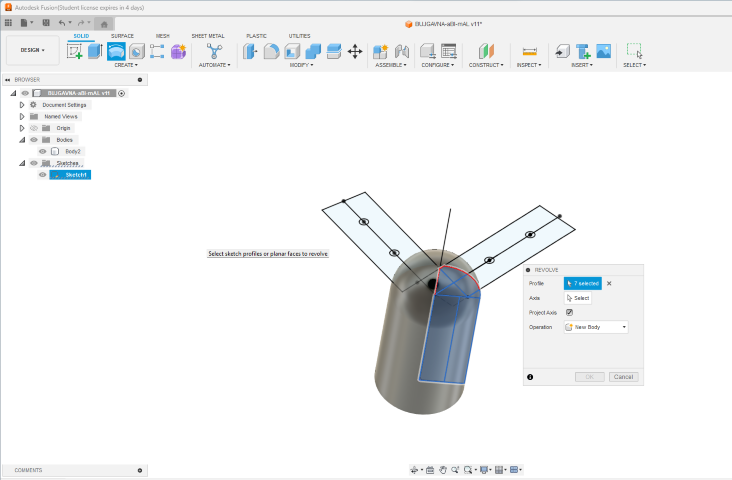
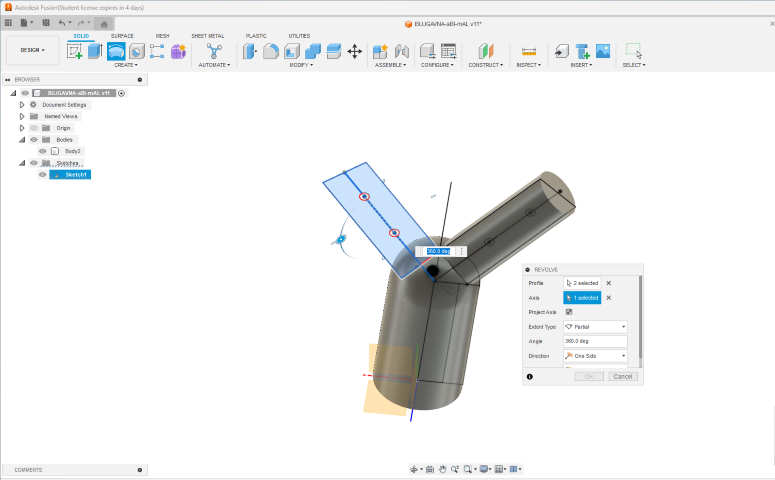




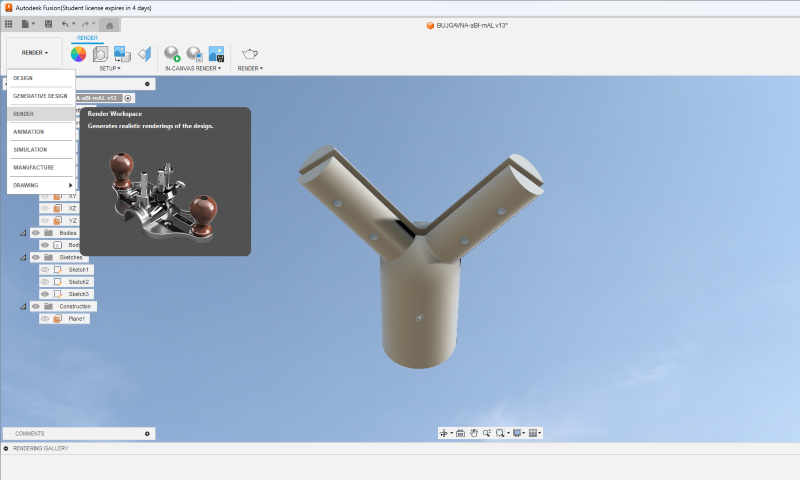
.jpeg)
.jpeg)
SolidWorks enables parametric design, allowing users to create models with defined parameters and easily make modifications.
The software facilitates the creation of complex assemblies, with components that can be easily assembled and disassembled.
SolidWorks provides tools for simulating and analyzing the behavior of designs under various conditions, ensuring structural integrity.
SketchUp provides an intuitive modeling environment, allowing users to easily create and manipulate 3D shapes and structures.
While not inherently cloud-based like Fusion 360, SketchUp allows collaborative design through file sharing, making it accessible for team projects.
Google SketchUp is commonly used in architecture, interior design, urban planning, and for creating 3D models in applications such as Google Earth.