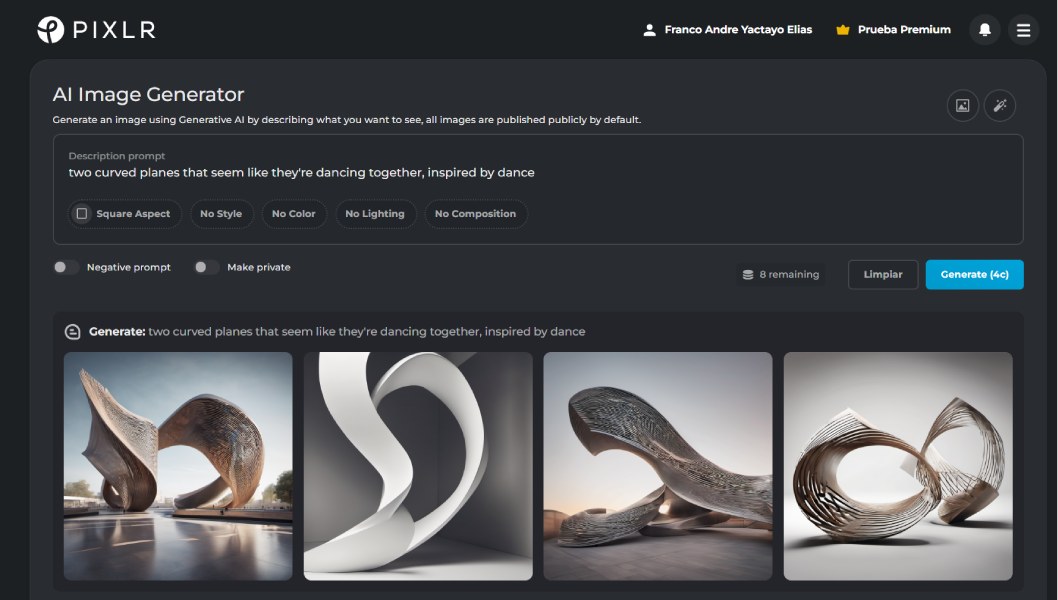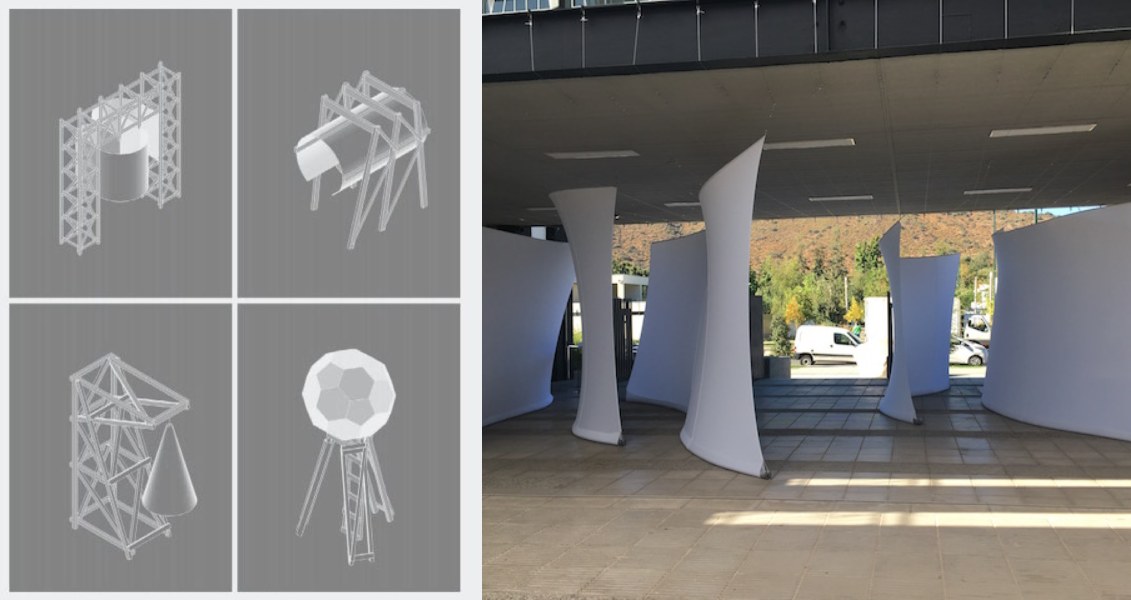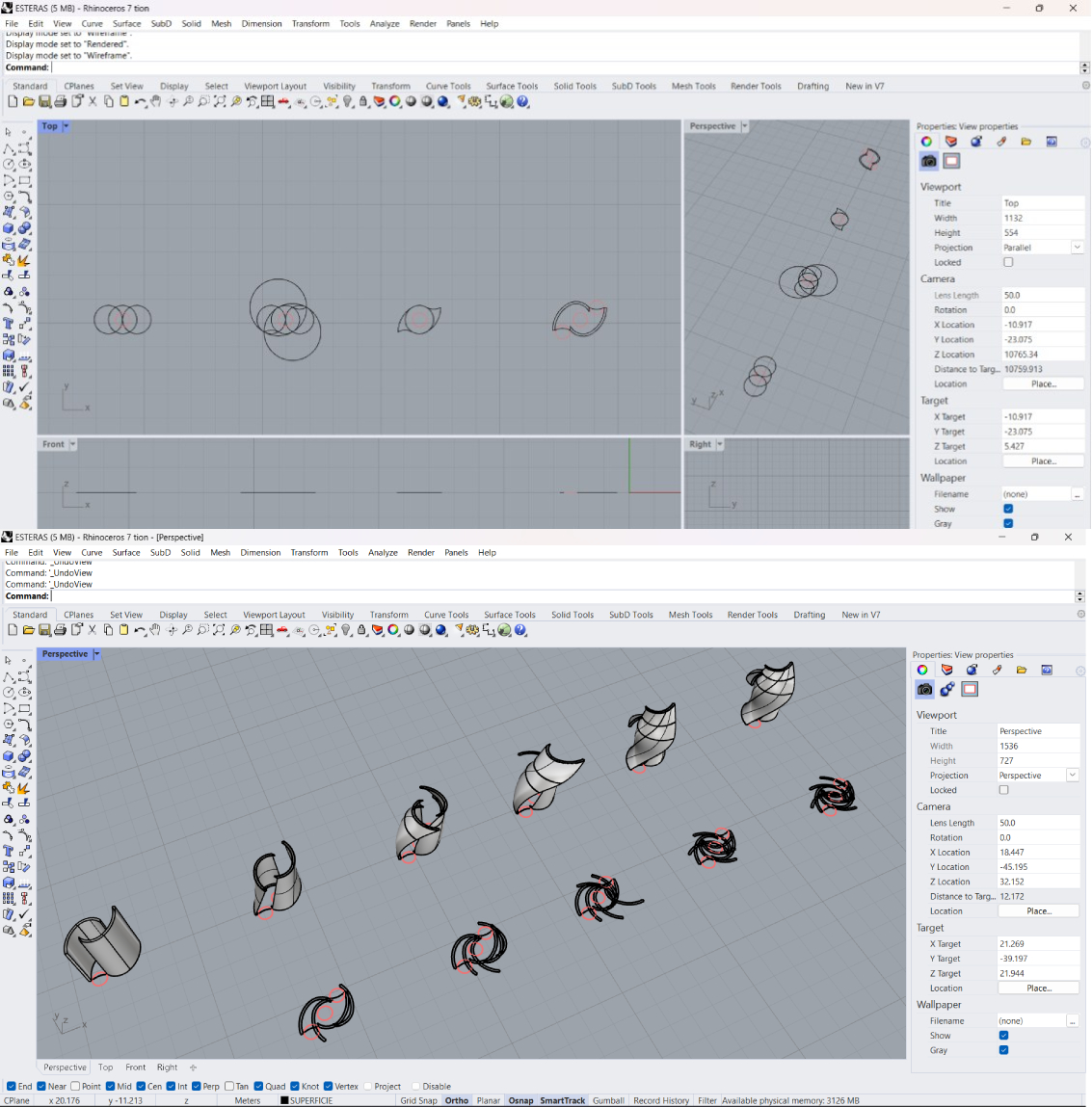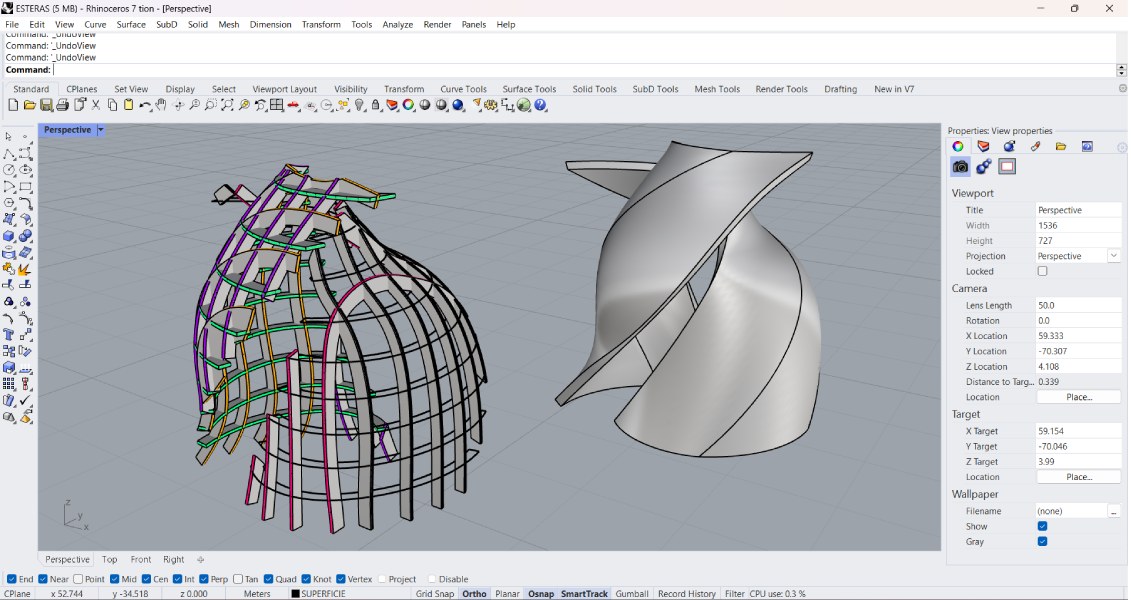Rastering a design idea with AI
So this week assignment is to model something we would like to do as a Final Project, so what I did first was to rethink my Final Project idea from week 01: Instead of designing an object/gadget, I want to design an spacial experience.
The main concept remains untouched: We are sounding to movement... Only we are not focusing on Disco Balls this time. Instead, I'm reaching a more architectural point of view, where not only people are dancing/sounding, but also walls are.
I ask myself: "How is it that places/installations designs deal with sounds and acoustics?" As an architect, I know for sure that not every designer thinks about acoustics, but if I want to create a spacial experience, then I need to deal with the acoustics.
With this in mind, I came up to Pixlr and tried its AI Image Generator, but I didn't quite like the first results... I need to do some research before deciding what to model.



