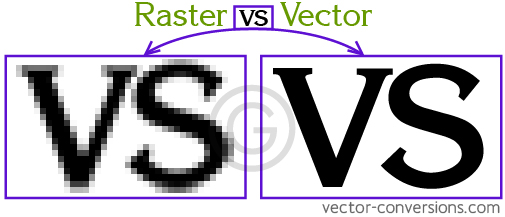Assignment of week two
computer aided design Assignment
I'd like to experiment with a variety of 2D and 3D design programs for this
assignment, but animation programs are my top choice because I need to demonstrate
how my final project interacts with the surroundings. After doing extensive study
on the various programs that Neils demonstrated during
the presentation, I chose to test out Solidworks and Blender for 3D design
- 1.Demonstration Of Design In 2D Software.
Description of raster and vector modelling
Clear definition of vector
Vector modeling, on the other hand, represents images using mathematical equations to define
lines, curves, and shapes. Vector images are resolution-independent, which means that they can be
scaled up or down without losing quality or becoming pixelated. This makes vector graphics
particularly useful for logos, illustrations, and other graphics that need to be reproduced at
different sizes. Common file formats for vector images include SVG, AI, and EPS.
Clear definition of Raster
Raster modeling, also known as bitmap modeling, represents images as
a grid of small squares called pixels. Each pixel is assigned a specific color value,
and the collective arrangement of these pixels creates the overall image. Raster images
are resolution-dependent, which means that the quality and level of detail of the image are
directly related to the number
of pixels it contains. Common file formats for raster images include JPEG, PNG, and GIF.
2D raster modelling with photoshoop
2D vector modelling with inkscape
Since I already own Solidiworks, I decided to try
Blender. I recently graduated as a mechanical engineer, thus I frequently use this program for
school projects and already have a license from my university, the University Of Rwanda College
Of Science And Technology. If you are a college student, your school may be able to provide you
with a license, but if not, I do not advise using these programs because the free trial period of
30 days does not cover the entire Fab Academy,
and the licenses are rather pricey unless you choose to utilize Blender (Open Source).
3d modelling blender
generate a parametric design, the software applies geometric constraints. When you
have the right computer, it opens quickly and has a great, visually appealing interface that
makes it simple to discover the command you want to use, even if you are a complete beginner
to the program as I am.
So, using the sketch command, I made this model that may make up a portion of the primary
framework for my bee hive. Then I put some constraints in place that let me change
the model's dimensions by just altering the size of the primary rectangle.
After completing a CAD course, you will have gained valuable knowledge and skills that
can be used in various industries. CAD (Computer-Aided Design) is a powerful tool used in
architecture,
engineering, manufacturing, and construction to create accurate and detailed designs.Here are some possible conclusions you could draw after learning CAD:
Improved technical skills: You will have learned how to use CAD software and will be able to create complex 2D and 3D designs. You may also have gained knowledge of design principles, technical drawing, and computer graphics.
Increased employability: CAD is widely used in many industries, so having CAD skills can make you more attractive to potential employers. You may also be able to take on more complex projects or positions within your current company.
Greater efficiency and accuracy: CAD can help you work more efficiently and accurately, allowing you to complete projects faster and with fewer errors. This can save time and money for both you and your employer.
Improved communication: CAD allows you to create detailed and accurate visual representations of designs, which can improve communication with clients, colleagues, and contractors.
This can help prevent misunderstandings and ensure that everyone is on the same page.
