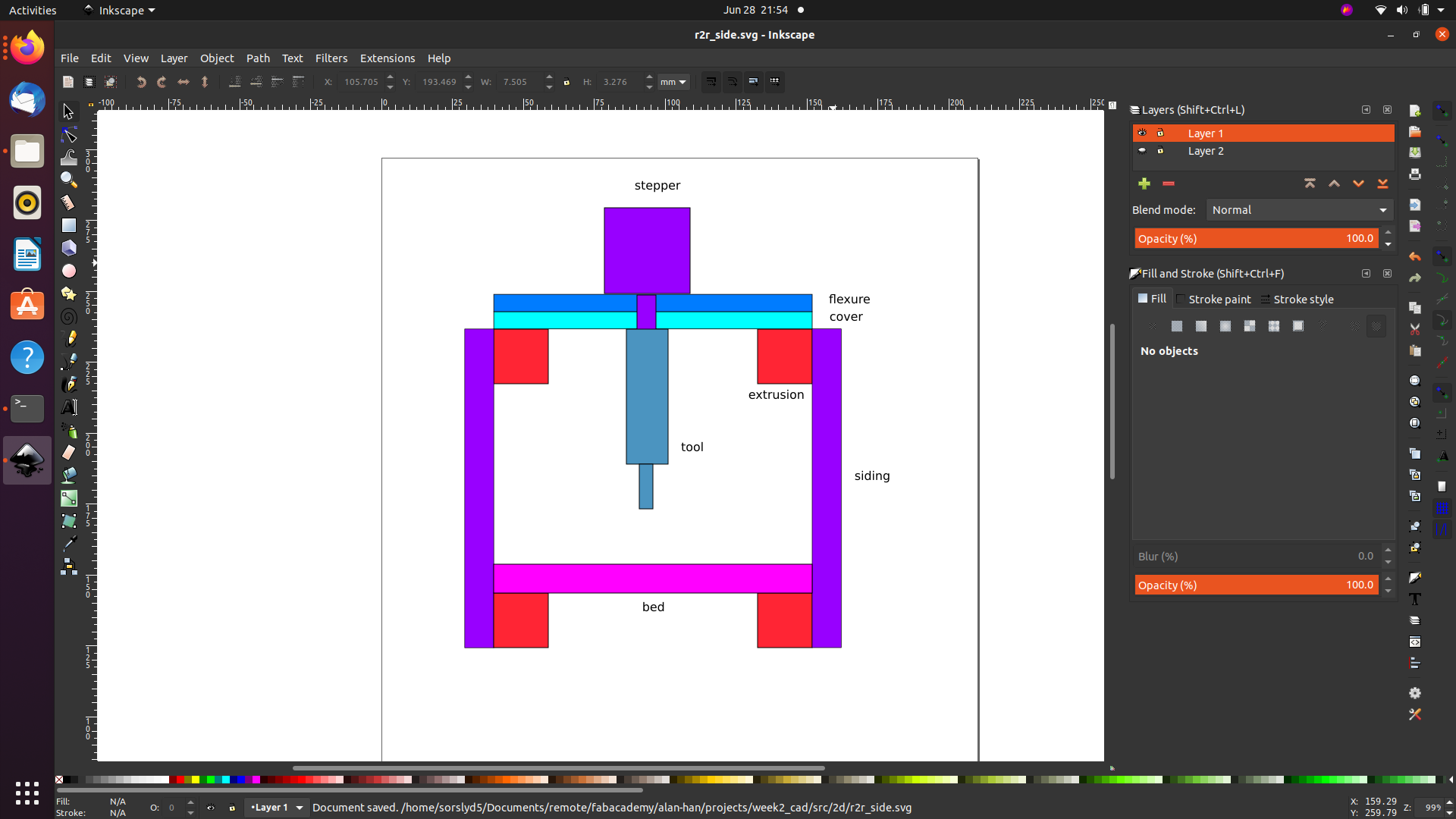Week 2 - Computer-Aided Design
group page // repo source files // objectives
Contents
Note: no group page for this assignment.
hero shot >
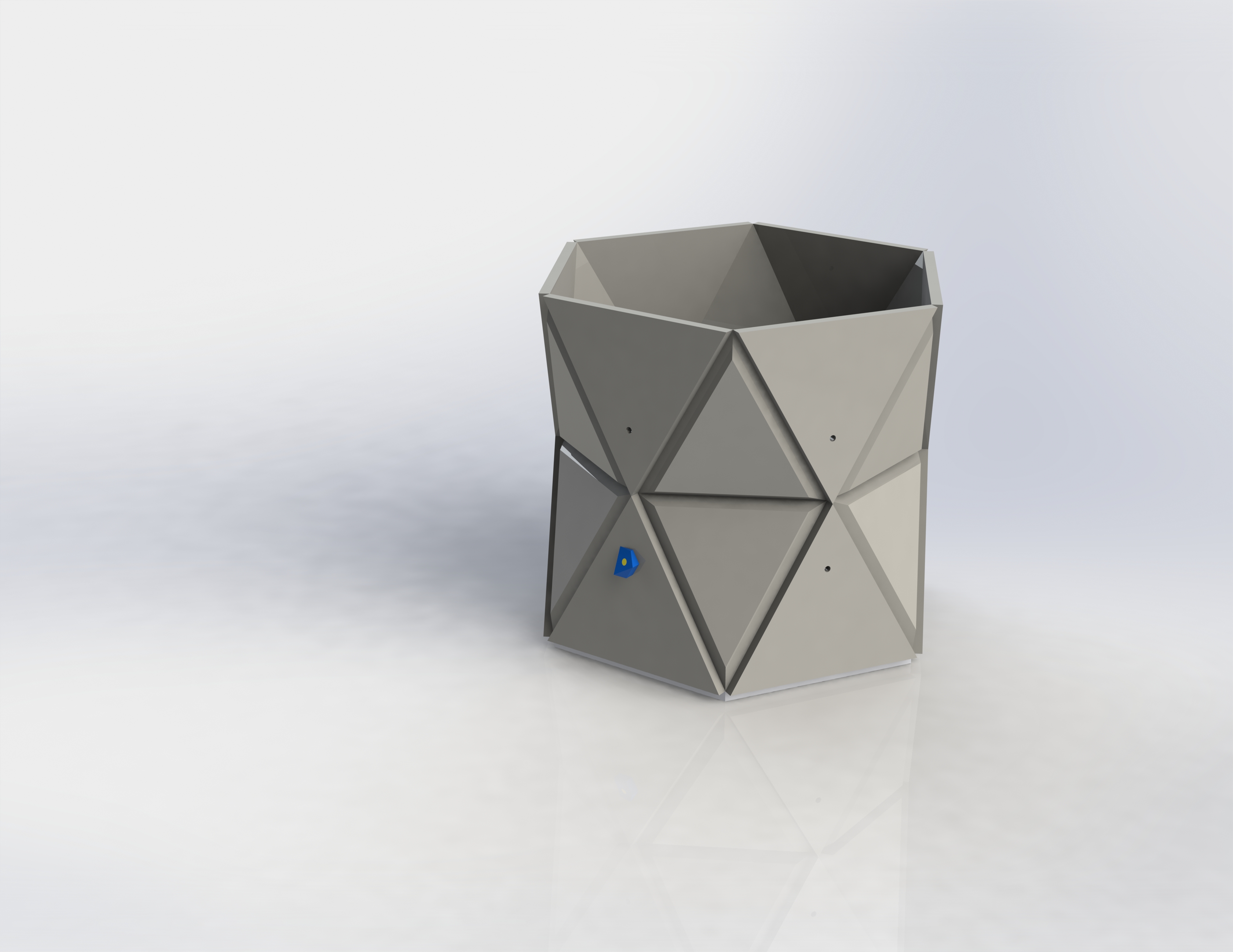
A render of my rockPot courtesy of Photoview360 from SolidWorks.
2022.06.28 - A 2d depiction of my actual final project from Inkscape.
objectives >
- Modelled experimental objects/part of a possible project in 2D and 3D software
- Shown how you did it with words/images/screenshots
- Included your original design files
software >
My main MCAD driver is SolidWorks.
This week, I chose to document modeling a plant pot that looks like a climbing wall. In a way, it serves as a model of a potential final project, a modular climbing wall. I’ve been thinking of constructing said wall out of triangular panels.
files >
.
├── 2d
│ └── r2r_side.svg
└── mcad
└── rockPot.SLDASM
2 directories, 2 files
modeling process >
first attempt - lofts >
My first attempt at creating a rock wall pot unfortunately didn’t go very far, though I spent quite some time on it.
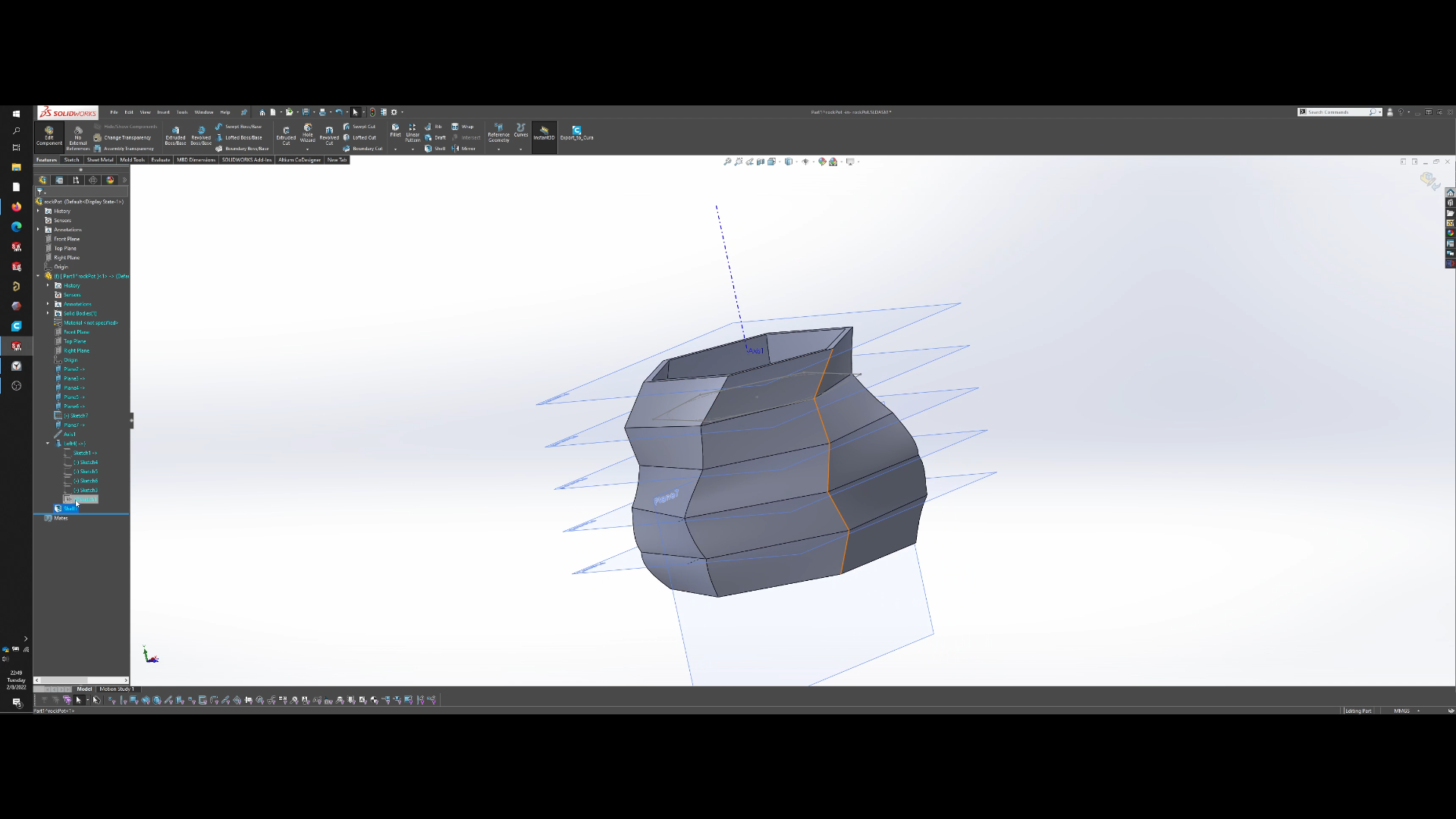
I spent about ~30min staring at the screen and rotating the part, trying to figure out if the model was headed in the right direction.
I concluded that it was not.
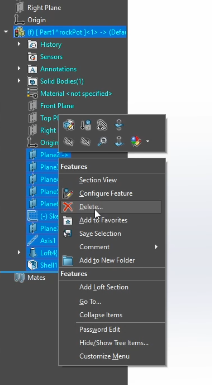
second attempt - patterns >
My second attempt was better, I played with patterns and got some interesting results… but made some mistakes when I attempted to move some parts into subassemblies (which broke references, caused errors, etc.).
Oops.
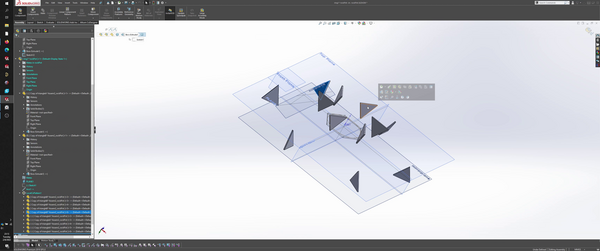
Going scorched earth is cathartic.
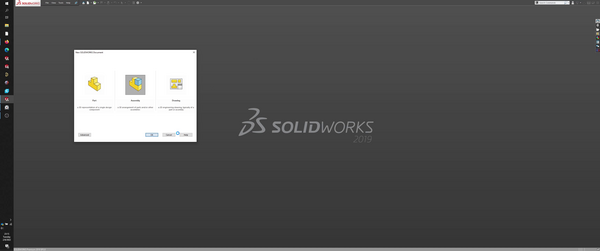
third (and final) attempt - subassemblies >
Third time’s the charm! This time, I was a bit more intelligent about subassemblies and preemptively organizing my parts. I managed to make the following (already pictured earlier).
Hexagonal base, one more time.
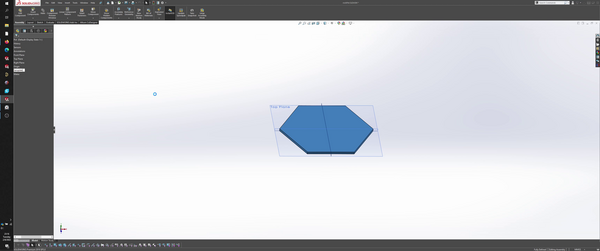
Triangle part.
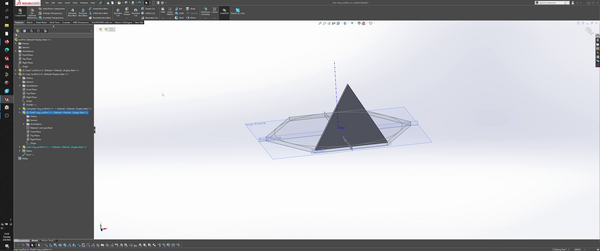
Circular pattern.
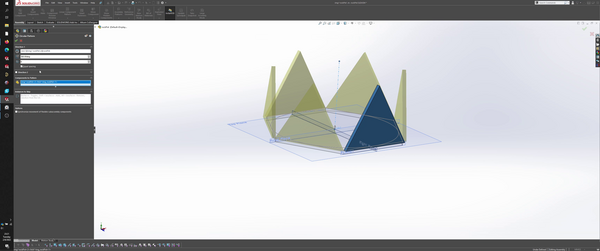
Triangle “b” part.
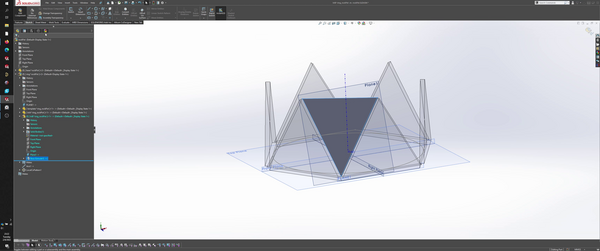
Finished subassembly for single layer.
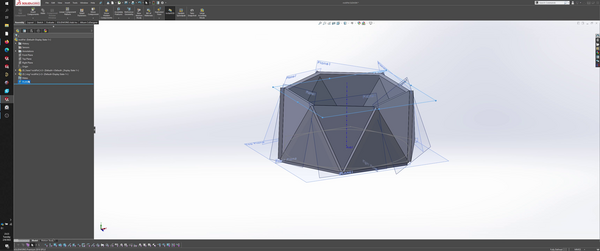
Mirror.
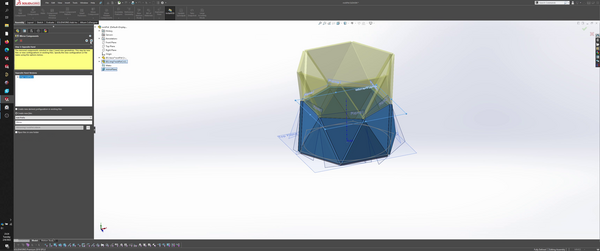
Chamfer on triangle part.
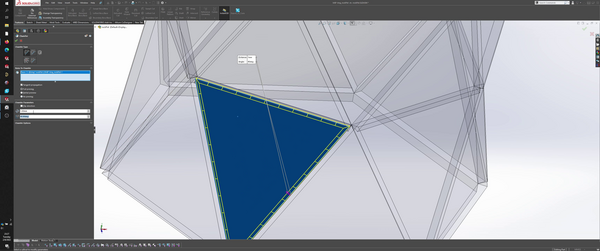
Rebuilt assembly.
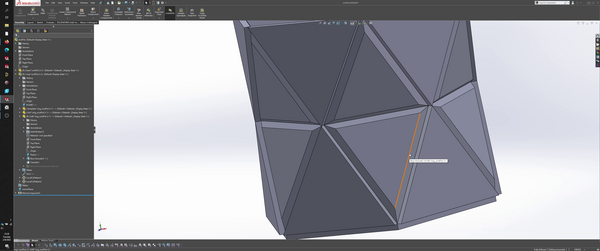
Hexagon basic body for hold.
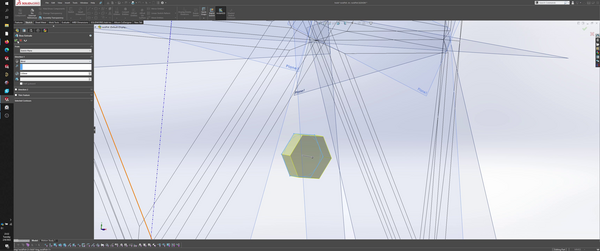
Using planes, sliced up body to create a hold-like body.
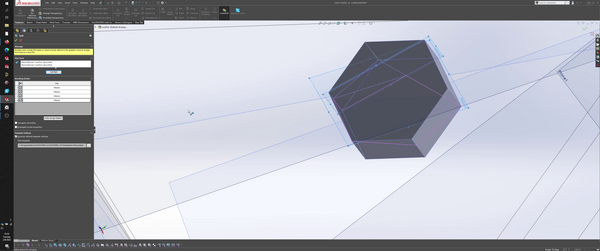
Result.
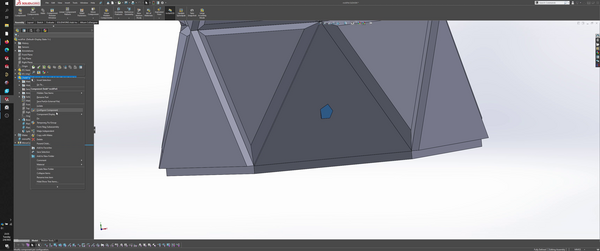
Moved body to more appropriate location.
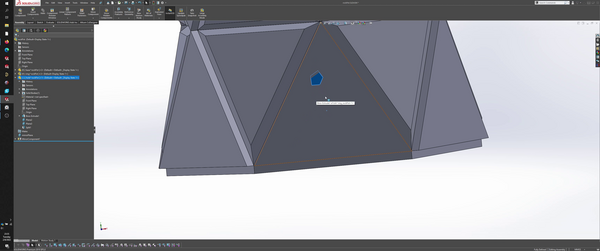
Sketch-driven pattern used to “stochastically” arrange holds.
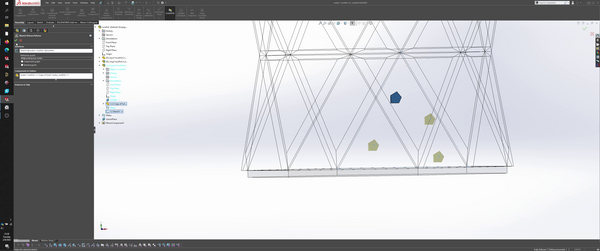
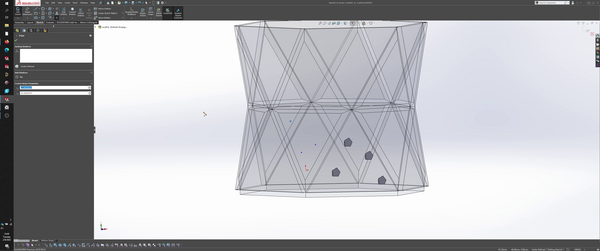
So… forgot to save. Remodeled a single hold.
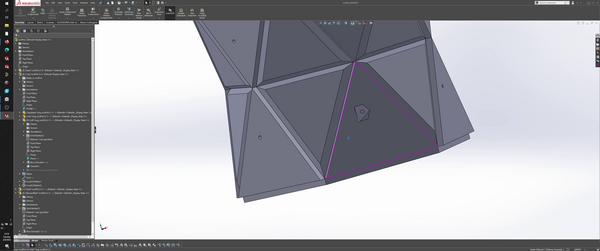
result >
Source files:
2d design >
2022.06.28
I created a side view sketchup of my final project in Inkscape.
basic frame.
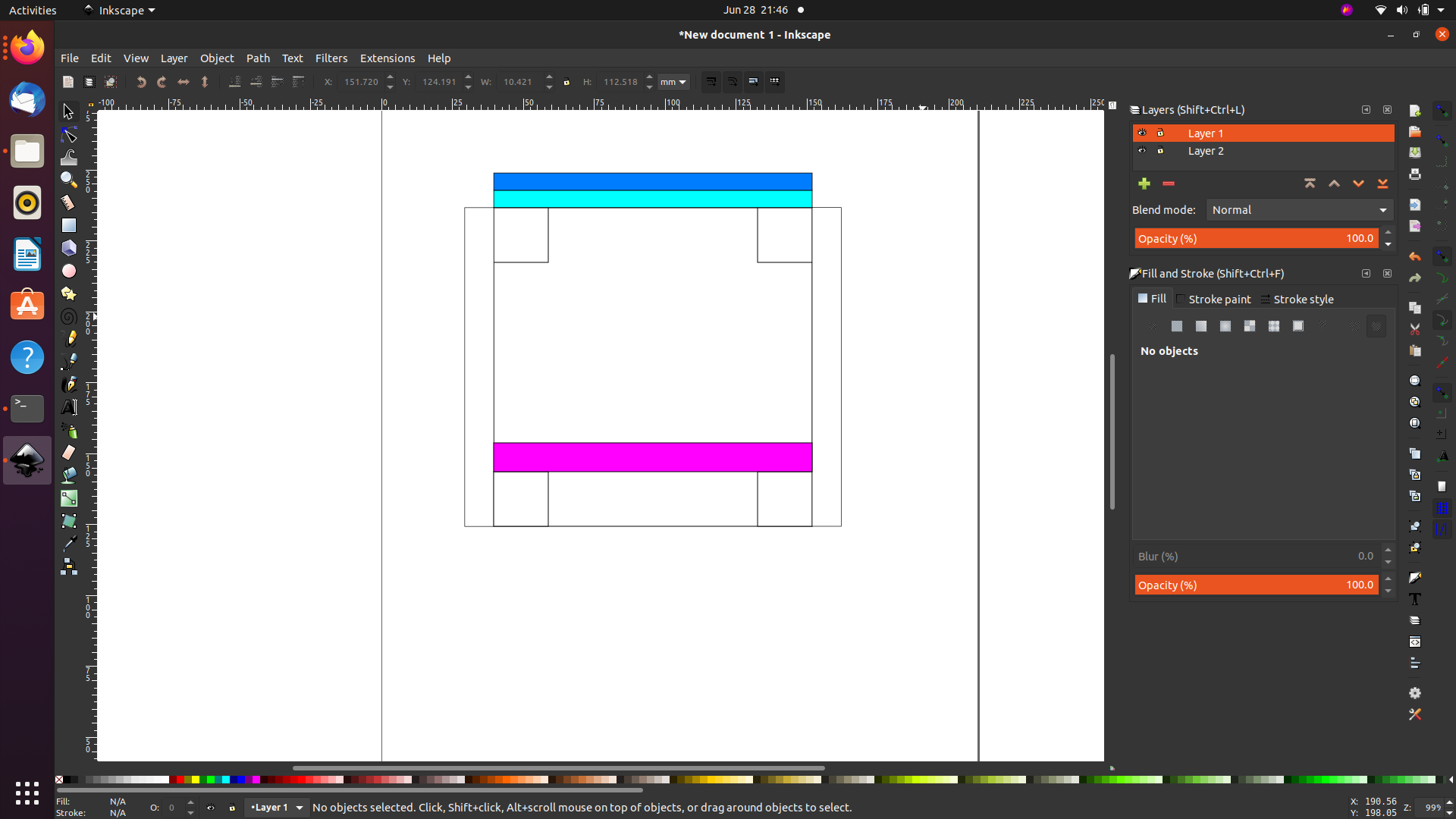
adding some more features and colors.
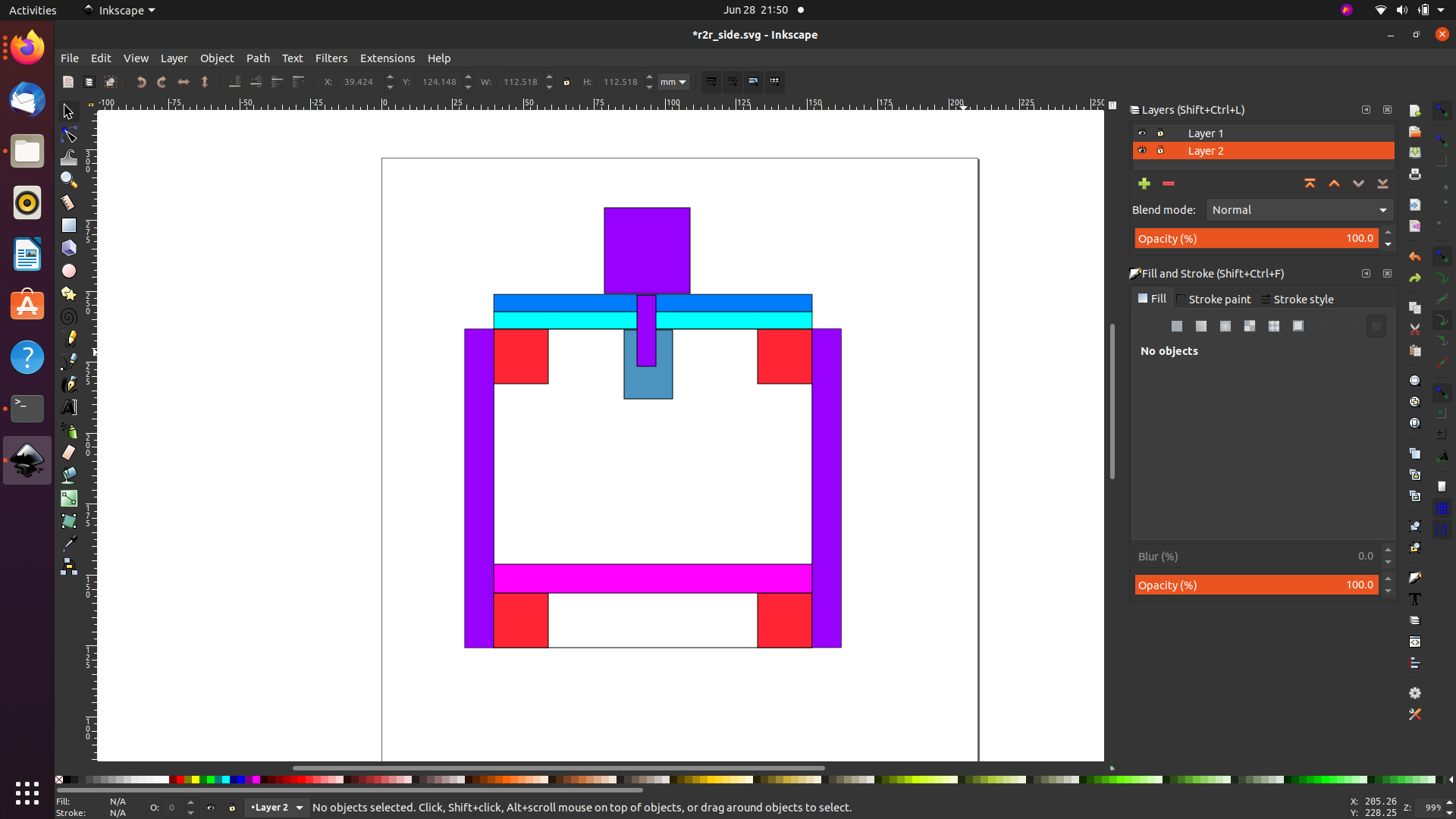
removed some of the “helper” geometry.
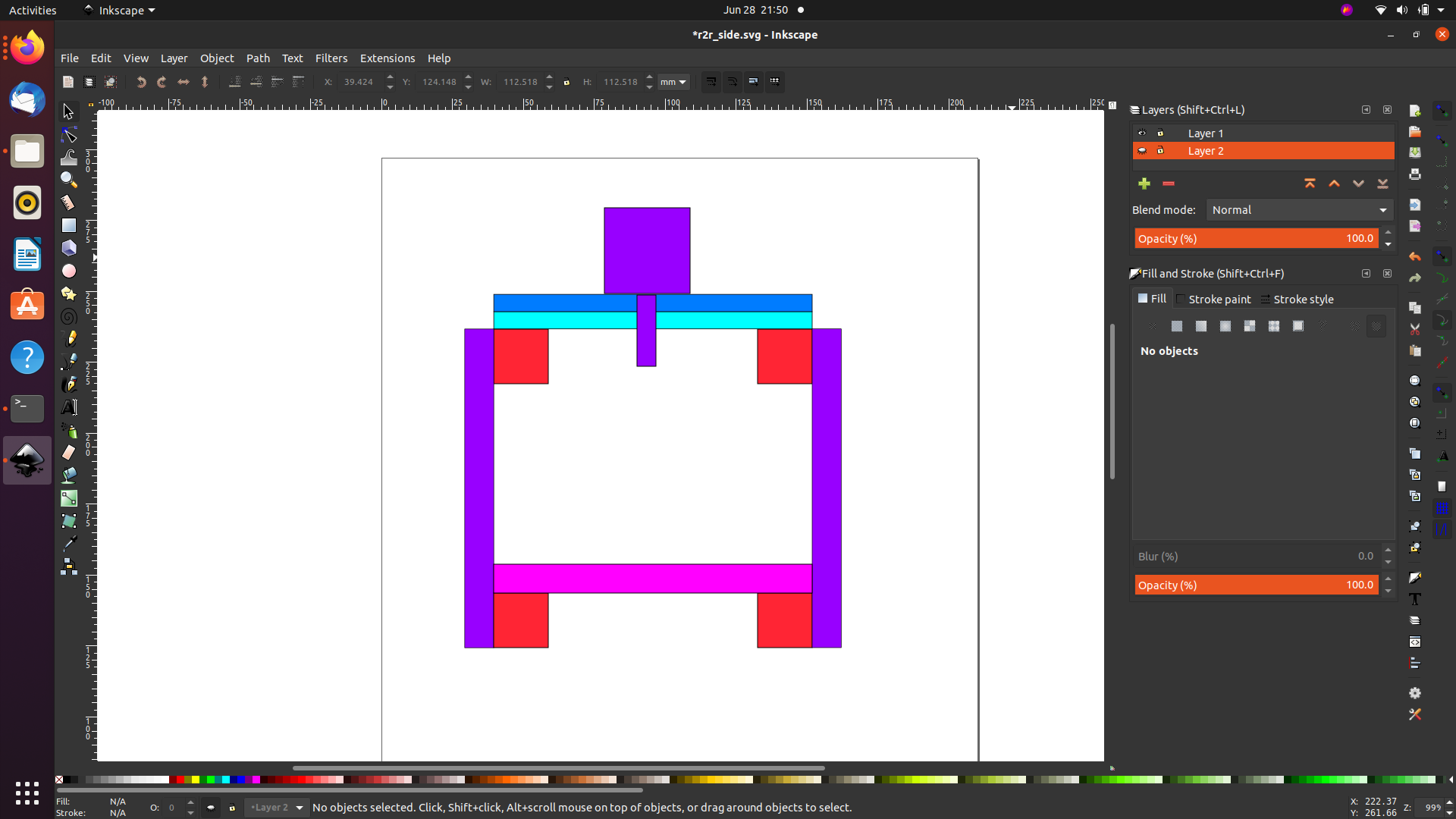
labeling some of the features in the machine.
