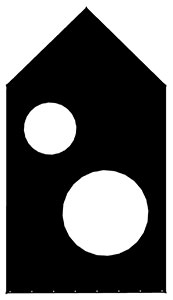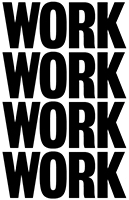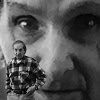PROJECT DEVELOPMENT: GLOWHOUSE
JILL HARTLEY YOKOTA, AS220 FAB LAB, PROVIDENCE, RI
COMPLETE FINAL PROJECT





Well, here is my final project documentation for GlowHouse. It will continue to be written up in the final weeks ahead.
TRACK & DOCUMENT YOUR PROGRESS
Completed tasks:
Walnut house structure designed and cut on the CNC.
Satshakit arduino made and tested.
Roof panels and lids designed.
Test roof panels and lid in plywood cut and checked for sizing.
Modified roof panel design.
First roof panel and lid cut in HDPE.
Tasks remaining & what will happen when:
Cut Roof Panel #2 and lid - week of 06.01.15.
Fasten piano hinge to adjoining roof panels - week of 06.15.15.
Trim walnut interior raceway - week of 06.15.15.
Attach missing small ledge to roof panel #1 - week of 06.15.15.
Make holes in floor for cable passage and routing to the enclosure mounted underneath - week of 06.15.15.
Find appropriate hardware and mount enclosure underneath - post-deadline.
Fasten ledges to roof panels and test mounting - week of 06.15.15.
Fabricate button board and power/ground boards - week of 06.08.15.
Wire 8x12 matrix of Flora RGB NeoPixels and embed in roof panels - week of 06.08.15.
Test matrix using Arduino IDE to modify/create sketches - week of 06.08.15.
Post-deadline "to do":
Repair splintered veneer edges.
Sand and finish.
Create more solid base from angle iron.
Continue development!
What has worked:
I'm happy with the overall "look" of the materials chosen, such as the walnut, black galvinized steel screws, white roof, charcoal tinted concrete piers, orange interior upholstery.
Satshakit arduino has worked pretty well and only required minor troubleshooting.
Wiring of the second roof panel improved over the first since I used single long pieces of wire and spliced, instead of soldering together individual shorter pieces between each Flora Pixel. My technique got much better, neater and faster... although it meant the "improved" LED strands in panel #2 were 1-2 inches longer than the pieced together strands in panel #1. ARRRGGHHHH... It's handmade, I have shelved my inner OCD self many times during the life cycle of GlowHouse.
Fabrication of the rebar reinforced concrete piers went pretty well, though leveling them on on sides is truly an art (that I have yet to master!) Using a grinder with concrete pads was fairly easy (and is a nice addition to my tool collection).
GlowHouse was designed to be flat packed... but it's way too heavy to be commercially viable given shipping costs. However, disassembly is still necessary in order to move GlowHouse through standard width doors and to put into moving trucks, so flat pack design still makes sense (even if not for commercial purposes).
What didn't work:
HDPE warps when milled! But, the lid inserts helped to flatten out the roof panels.
Dust collection was non-existant when working with the CNC. The HDPE produced blizzards of airborn shaved white plastic and required hours of vacuuming. Remnants of my CNC work will be with AS220 labs for decades to come.
One of the roof peaks in an end panel was off about half an inch and had to be re-done completely. The SketchUp files showed accurate dimensions, so this discrepancy must have happened in VCarve, although I don't know how. Even the replacement was off by 1/8". The VCarve nudge feature is annoying because one must be zoomed in all the way to be sure the nudge is accurate. Suspect = VCarve nudge. These things keep me up at night...
SketchUp produces lots of random geometry and use of layers DOES NOT WORK WELL in VCarve.
The insert fastener recommended by the vendor was for hardwood, not plywood veneered with hardwood. This meant purchasing an insert fastener with a larger hole diameter, which meant even closer placement of the screws to the edges of the plywood. This created a lot of stress and strain on the veneer and led to chipping and buckling of the veneer between the screw location and the edge of the plywood, especially at the corners. Chipped veneer means that I have lots of tedious repair work post-deadline.
Even though the look is clean and modern, never design projects with flush right angle planes. Doing so means all planes have to be level, completely unwarped and spot on as there is zero margin for error. The roof panels do not sit perfectly aligned with the peaks of the house, in equal parts because I did not make an allowance for the width of the piano hinge and the flush design did not allow for slightly unlevel concrete piers. Once more permanently installed, I think screwing in the roof panels will help with this issue.
A pickup truck is highly desirable when undertaking projects like GlowHouse. Schlepping multiple 8 foot pieces of wood in husband's big fancy car easily leads to scratches and stressed suspension on four hour long commute home.
...not having a limitless bank account. When designing a prototype, look for CHEAP materials, not pretty ones that have to be replenished with pain if you mess up.
What questions need to be resolved:
Will green screen work to exclude ugly garage environment from video?
Will it matter in the roof panel design that cut depth calibration on the CNC varied up to .05" corner-to-corner?
Will there be time to address any wiring complications?
Will the WS2812s be too bright? Will there be time to integrate into the code brightness control?
What I've learned:
Thanks to The Magician,  I have gained near Ninja skills
I have gained near Ninja skills  on Big Blue
on Big Blue  . Two brains
. Two brains 
 are always better than one... especially at 1:00, 2:00, 3:00 in the morning and after 15 toolpaths. Thank you, Larry!!!
are always better than one... especially at 1:00, 2:00, 3:00 in the morning and after 15 toolpaths. Thank you, Larry!!!
Prototyping means working small(-er), NOT at full scale  . Working large presents CHALLENGES, such as finding a suitable space to work for the duration of the project, moving pieces solo vs. needing the help of others, cost of materials and cost of mistakes.
. Working large presents CHALLENGES, such as finding a suitable space to work for the duration of the project, moving pieces solo vs. needing the help of others, cost of materials and cost of mistakes.
Go cheap on materials when prototyping, beware of your inner designer who "Wants What She Wants." Squash her like a grape  and find less expensive alternatives.
and find less expensive alternatives.
Do the baby boards/hello boards and don't attempt more complicated final project boards when learning the basics. Learn from more advanced students like  Daniele Ingrassia, whose Satshakit arduino has worked pretty well for my final project.
Daniele Ingrassia, whose Satshakit arduino has worked pretty well for my final project.
Spiral development:
The first spiral of development has been to make the structure, design and fabricate the electronics and boards, work with test sketches and conduct basic input/output tests. Currently, when an LED tactile switch is pressed, an animated light sequence in the semi-translucent HDPE roof is displayed.
Future spiral development goals include incorporating night time "sleepy" sounds like frogs, owls, rain, etc. which are paired with dimly lit and soft glowing animations. I'm also interested in working with FadeCandy, which is an open source hardware platform for controlling WS2812s using dithering algorithms which allow softer and more expressive forms of light. I hope to build a more advanced input device that communicates via IR and has multiple buttons for various animations, brightness control, sound control and power. Finally(?), I'd like to develop the ability to program the roof with an IOS app and upload animations for play back.






FINAL PROJECT SLIDE
Click here to preview final project slide.