COMPUTER-AIDED DESIGN
JILL HARTLEY YOKOTA, AS220 FAB LAB, PROVIDENCE, RI
ASSIGNMENT: Model (draw, render, animate, simulate...) a possible final project and post it on your class page.
I installed the WikiHouse SketchUp extension and have browsed through the small library of projects. I also found a very useful design guide, that includes information about the plywood fin and grid system, joint types, frame designs, cutting and offsets. It's for WikiHouse version 3.0 and the current version is 4.0, however. I emailed the WikiHouse folks and evidently they are behind in making a 4.0 design guide.
This is the site in summer and winter:
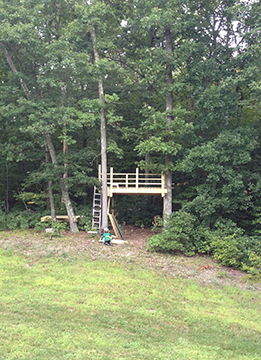
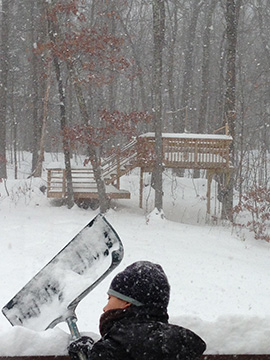
The trees can be pruned for a taller building structure, if necessary.
Plan of the space:
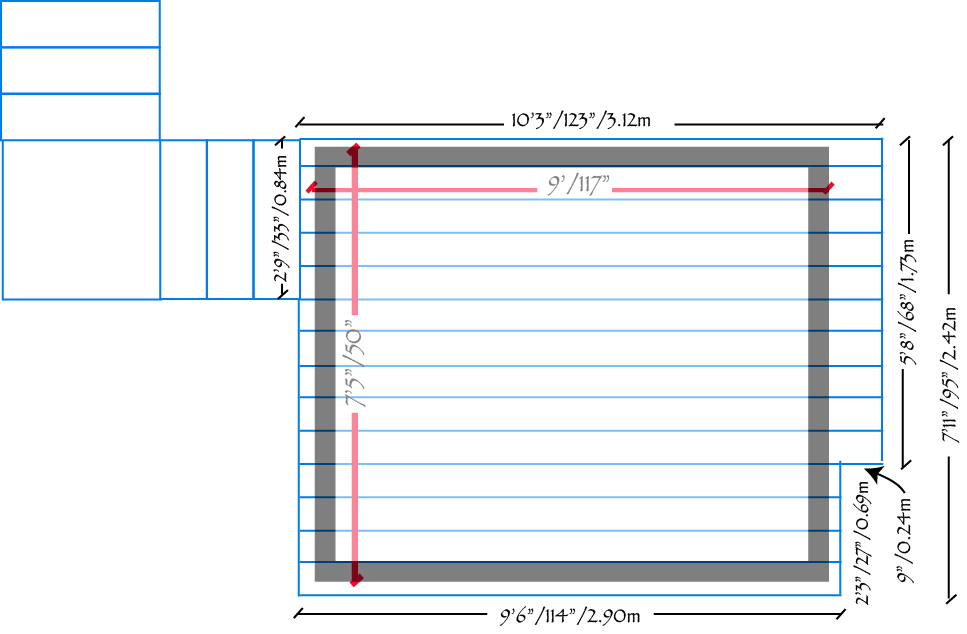
Usable maximum (outside) dimensions will be approximately 9' wide x 7'-5" deep (x no height restrictions). This gives a minimum 3" decking buffer on all four sides. A sliding barn door, or pocket doors, may be used to minimize door swing requirements when ascending from the stairs. I will switch to either metric or empirical measurement system once I select a model to work with (and use whichever convention is used in the model).
Here are some possible projects I've considered so far:
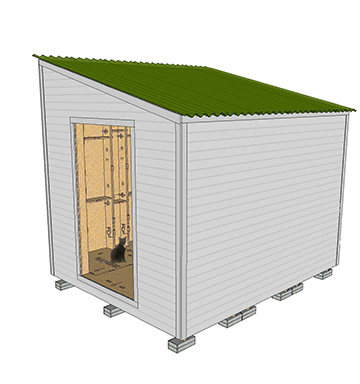
Alex's WikiShed. This design is pretty straightforward and looks like it could be made smaller to fit the usable space. The structure shown above has an 11'-10" x 9'-6 1/2" footprint. It uses non-standard WikiHouse joints (hmmm, unproven..) and it's only gotten to the prototype stage. However, it's pretty well documented with images and video tutorials here.
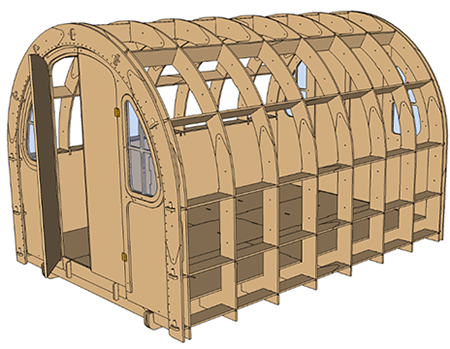
Shelter 2.0 The creators of Shelter 2.0 have built many of these structures and the project is very well documented and includes models, cutting files, parts files, written documentation, etc. The roofing material is shown in corrugated aluminum, but I wonder if heavy duty tent fabric, or oilcloth could be used instead. Bendable plywood might also be an option, if it can be weatherized, or veneered in a rubber membrane. I like the domed shape of this structure. If I were to use this design, I would decrease the number of fins and recess the first fin with the entrance in order to size it to the space.
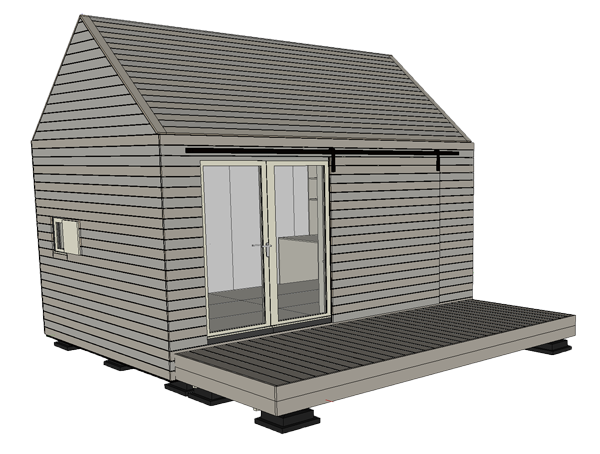
Studio 4.0. This is a WikiHouse 4.0 project called "Studio." It's an absolutely beautiful tiny space and is designed by Alastair Parvin, who founded Wikihouse and works in London at Architecture00. I have been playing with this design in SketchUp and determining if I can take the two fins and related structure out to the right of the slider to shorten the building. I have some challenges!
(1) It has been difficult to understand the joints in 3D software. I would like to print this house "as is" at 1/4 scale in 4 mm thick cardboard on the laser cutter for my press-kit assignment. I've scoured the WikiHouse community forum for similar inquiries about the best way to do this in SketchUp, but only found a project in Maui that was printing a model at 50% on the CNC router. They documented their work here.
(2) The WikiHouse community is a bit slow with responding to inquiries in forums, emails, updating content on website, etc. There are some posts on the community forums suggesting WikiHouse is going out to pasture(!) This would be very saaaaaaad for me....
This is the "wish list" for the interior that the kids came up with:
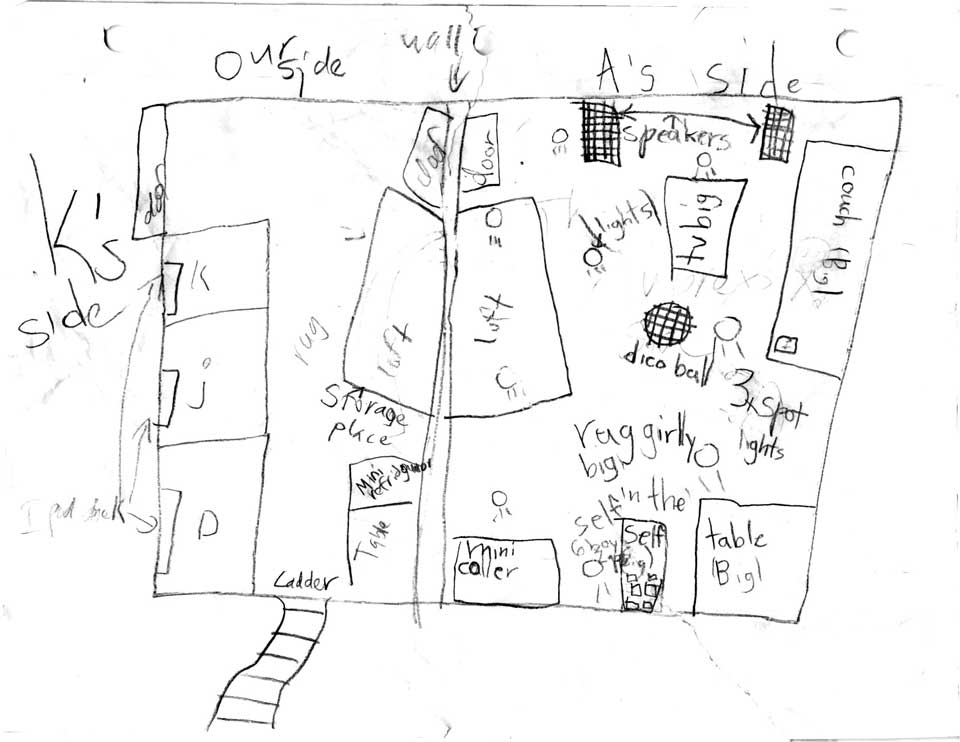
Kaden wants... Three ipad stations to geek out with his buddies, mini-refrigerator, ladder, table, storage place, rug, loft and the space to be divided down the middle.
Aubree wants... Everything her brother has, excepts all those desks. She prefers to lounge on a couch (big), have a disco ball, spot lights and speakers for entertaining and a "boy zapper" (suggested by mom) to keep those pesky hyperactive boys on their side of the treehouse.
I haven't yet decided on a final model to work with and a lot will depend on support I get from the designers of these projects. Here is a mock-up of the WikiHouse Studio 4.0 design in the proper orientation on the platform:
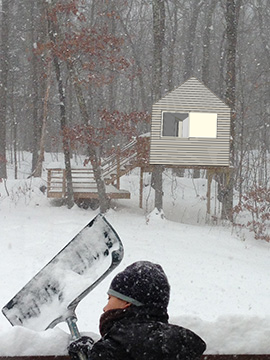
2d & 3d design files:
Here is the Illustrator file of the 2d illustrated footprint (above) and proposed shed roof design.
Here is a MSWord project planning document.
Here is WikiHouse shed design created in SketchUp that I modified and pull apart to understand joints better and to practice navigation and tools in SketchUp.
Description of software experimentation process:
For 2d software, I experimented with GIMP and Inkscape, but ultimately went back to the programs I knew better - Photoshop and Illustrator. I am rusty using both, but felt more familiar with the Adobe programs. When my Adobe subscription ends, I will likely re-visit GIMP and Inkscape since they are free and well supported.
Using 3d software adeptly has been a dream for a long time. I started out playing with Rhino because of it's support for parametric design using Grasshopper and did several tutorials. It's obviously a very powerful modeling tool, but one with a somewhat steep learning curve. I switched to SketchUp since all WikiHouse work is currently done in SketchUp and because the user interface was easier to navigate. After a few SketchUp tutorials, I could draw basic objects, navigate and express basic design ideas. I did not have time to try the other 3d programs, but would like to try OpenSCAD next and get a feeling for 3d object creation at the command line.