PRINCIPLES AND PRACTICES, PROJECT MANAGEMENT
JILL HARTLEY YOKOTA, AS220 FAB LAB, PROVIDENCE, RI
ASSIGNMENT: Plan and sketch a potential final project. Build a personal site in the class archive describing you and your final project.
My final project will be a treehouse that is built using open source architecture tools from the WikiHouse building system and will incorporate many of our assignments. It will be an "off the grid" structure and produce it's own energy for heat and electricity. It will be a collaboration with my kids, Aubree (age 8) and Kaden (age 10). They will help design and build it. We all can't wait to get started!
Why did I chose this project?
We have a need. Practically speaking, my husband started building a tree house with my son 3 years ago and they never finished it. They made a standing platform between four trees and stairs and then they lost steam to finish it. Recently, the series “Treehouse Masters” has become a favorite in our household, but I think it's also made completing this project intimidating to my husband, since the kids expectations are now so much higher! The kids have played on the treehouse platform “as is” but have been begging for us to finish this project.
I owe them one. Attending FabAcademy has been a dream up until now and I am thrilled to be a part of the 2015 class! Providence is a 4 hour commute twice weekly and will require me to spend two nights away from home weekly in order to get in enough lab time. My husband travels a lot for work, so the kids are with our devoted sitter, Crystal, when we are both not home. We are making my participation something they are excited about with the promise of a completed tree house in the end!
Open source is cool. Projects evolve more quickly when opened up to a community of people with similar interests and higher levels of expertise. I am leap frogging several months (years?) ahead of anything I could build from scratch by working with an existing set of open source tools. I also don’t have an engineering or architecture background, so using reliable tools built by the experts as my starting point is also a way to get ahead of the learning curve. Alastair Parvin started WikiHouse and spoke at FAB10 last year. Here's the first two story WikiHouse built in the UK last year - cool!!
Manufacturing locally supports the Fab Charter! I am inspired by Barcelona’s charter to become a self-sustaining FabCity in 40 years. When I worked for Blu Homes, the business of building homes on the west coast and shipping them nationwide, seemed not quite right for a self-proclaimed “green” company. On the one hand, factory built homes offer greater efficiencies early on in the use of materials, a predictable timeline, consistent quality and a controlled climate (plein air construction notoriously introduces moisture, which can create problems with mold, warping and material disintegration). On the other hand, there are significant carbon emissions shipping homes on multiple large freight trucks coast-to-coast, the use of materials and labor sourced in California doesn’t support the local economy, project ownership changes once the home leaves the factory and the quality of completion can vary tremendously based upon local contractors. With modest structures that can be designed and made by average people in short periods of time (less than a week), manufacturing locally and onsite becomes more practical, sustainable and fun!
I am a Cancer. We are born nesters. I love the idea of making a nurturing space for my kids to hang out in, make messes, share ideas and get out from under the grown up world they have to live in most days. Kid owned spaces let them grow, dream, be who they are and encourage independence. I made my own clubhouse when I was 9 next to our family’s weekend cabin in rural Pennsylvania. I built it out of wood pallets and wood scraps from the construction of our cabin. I was proud to be able to jump on the roof without it crashing down!
All assignments can be incorporated into my final project. I plan to integrate the other assignments into the design of the final product. I would like to use sensors to turn on lights and music; figure out an energy source for heat and power (solar?); build a collapsible table and chairs; perhaps make a composite Gaudi-inspired roof cap; scan a model of a hedgehog (see below), enlarge it, print it, make a mold and duplicate it for planters to put on either side of the door. We only have 3 weeks to make something special that integrates everything we’ve learned, so I intend to make pieces of my project all along.
Green & kid tough. Minimize/eliminate use of toxic materials, use recycled components, built to stand up to loads of snow and ice. I want materials used in construction to be ones I don’t have to wear a mask to work with and that will not off gas into my kids lungs when they use this space to play. Has to be boy proof. Heh.

The 2012 treehouse crew taking a lunch break - Mark, Aubree, Kaden.
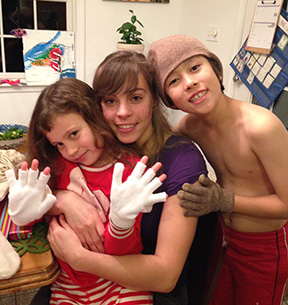
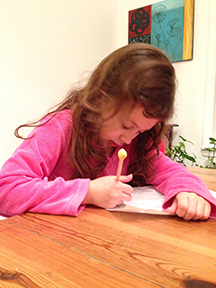
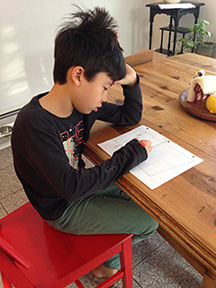
Kids drawing their ideas for the treehouse.

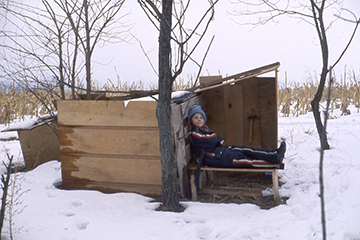
Chillin' on the picnic table, age 9'ish.
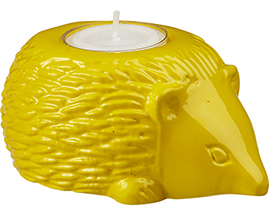
I love this little guy! He'll make a great planter once he grows.