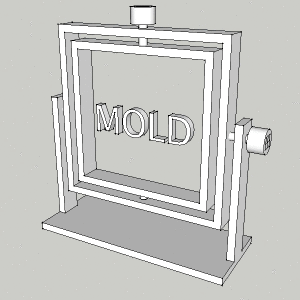WEEK 2
02. Computer-aided Design
Draw sketches, vector/CAD drawings and 3D models
I'm an Architect and I always used a software called Vectorworks to draw 2D CAAD. I experimented with other softwares like Autocad, which I knew a little bit, then Illustrator, Inkscape, Photoshop, Sketchup and Rhinoceros, which I knew nothing about and that I found very usefull.
2D drawing
At the beginning I used Vectorworks to draw sketches of different mechanism to understand how my machine could work, using the fixed measures I already had, like the diameter of the steel balls I was using.
To draw the CNC's cut plans I moved to Autocad, where I could define the layers. Each layer has its own color that group the cutting traces from the first to the last. Drawing a cut plan is challenging because you need to account the sheet thickness and the kind of tool you are going to use while you draw.
I used Rhinoceros to design all the parts that I 3D printed during the academy. Rhinoceros is a very powerful tool with many conversion functions and an easy but effective rendering motor. These are the parts I draw from scratch for the motor coupling/de-coupling ring of my final project machine.
I used Sketch-up to make a quick 3D model which I animated into a gif. To do so I moved the model by 30degrees every time and exported a jpg for every step, it took 12 jpg to see a complete rotation of the rotocasting machine and at the end I created a gif with an online tool called Gifmaker.





