modelling the possible final project...
Rhino has been what I would like to use as a CAD package to model the final project. It will be a challenge for me as I don't use it enough to be good at it.
:: The information I have collected so far : 2000-2700mm pole often held up by a person or sank in the ground. In my case the pole height will be 2400mm. It is preferable fot it to be sank in the ground but that may have to change later on.
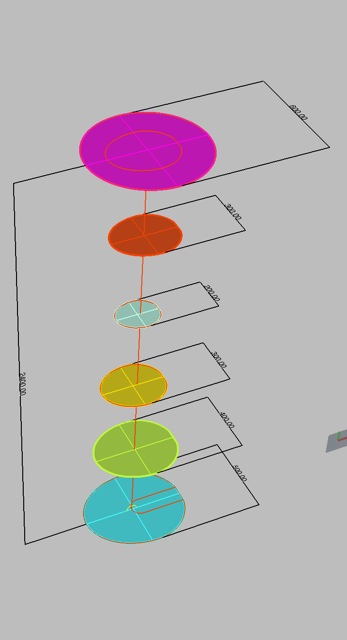
The image above has only 6 disks which would be the ones that act as "guides" for the disk sizes in between.
:: The idea is to have a series of disks stack up in a central, smaller diameter plastic tube [that can be bought or found on site i.e. road signs] The disks can be of different diameters to create a more interesting shape. I believe if the footpting is big enough the whole construction would be easily free standing without having to use concrete to hold in in place or even dig the ground .
:: The image below shows the last two disks designs in 3d.
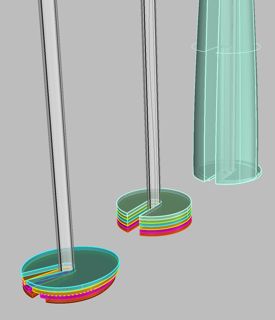
:: a 3D image of the whole construction with different diameter disks ranging from 200mm to 400mm with the top one [image on the right] having a circular gap - 20mm diameter- for the ribbons to be fixed onto.
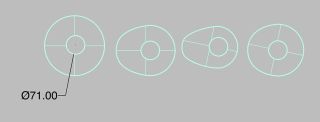

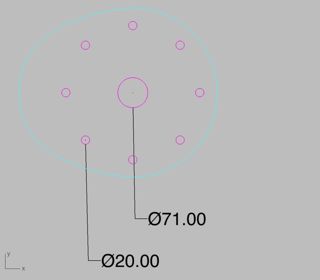
The disks in the drawings shown have a thickness of 18mm. This may have to be reviewed later depending on the weight and cost of the material used. There is 18mm plywood sheets available so it is a realistic idea.
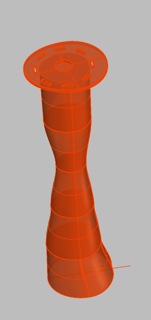
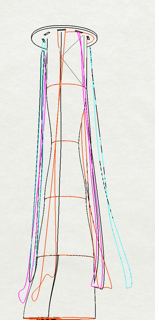
The drawing can be found here.