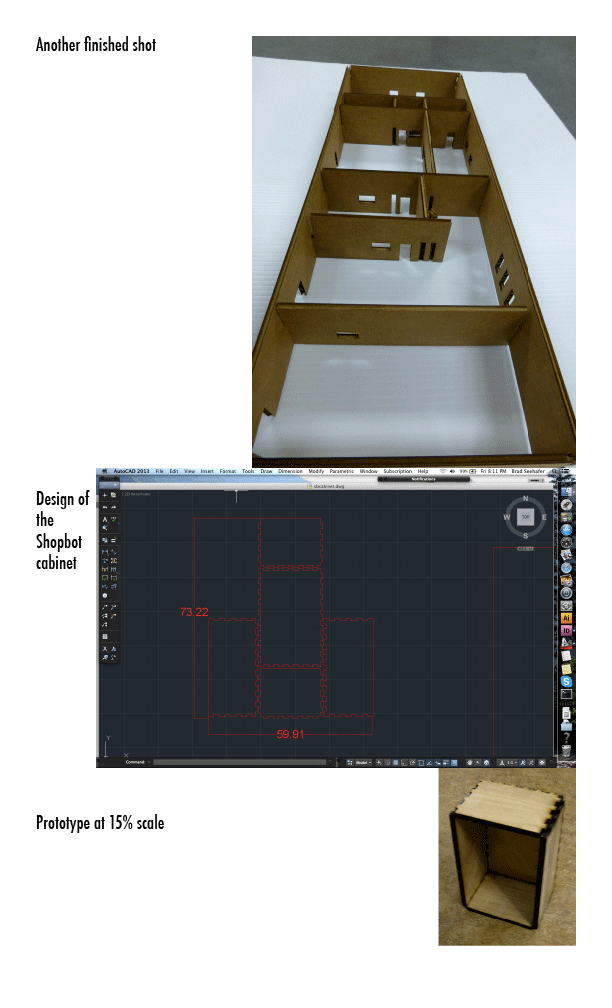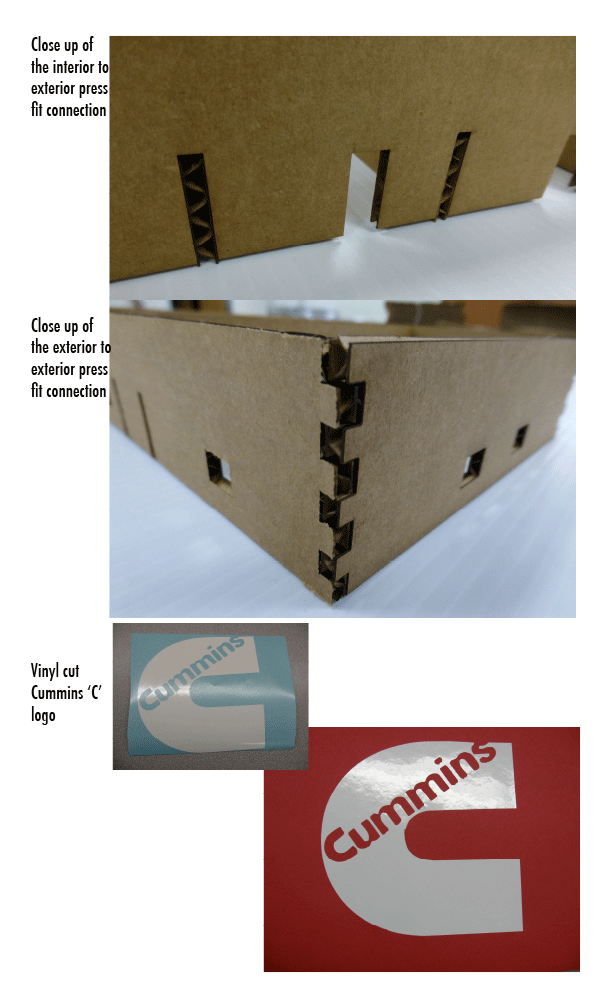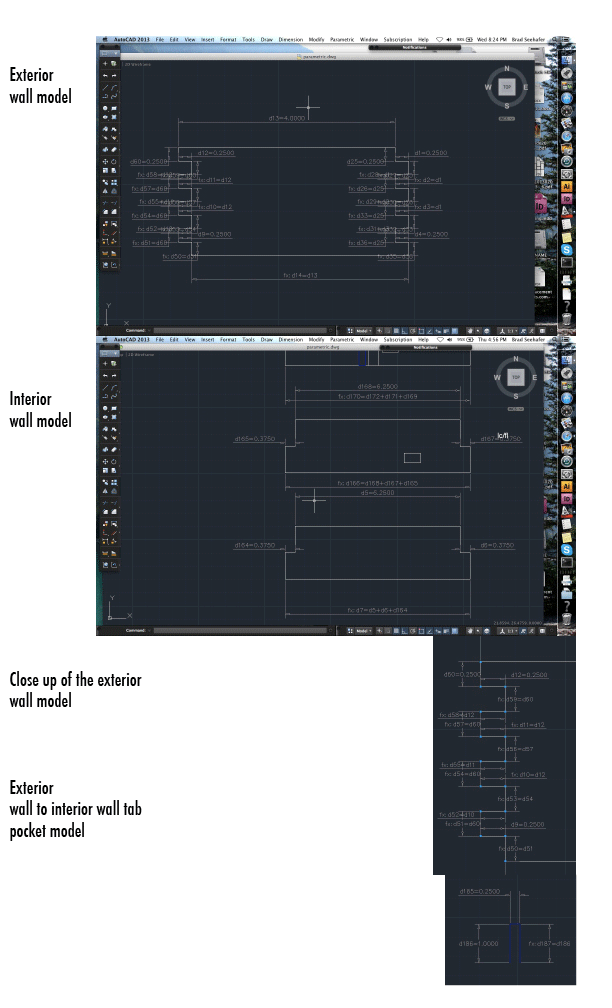
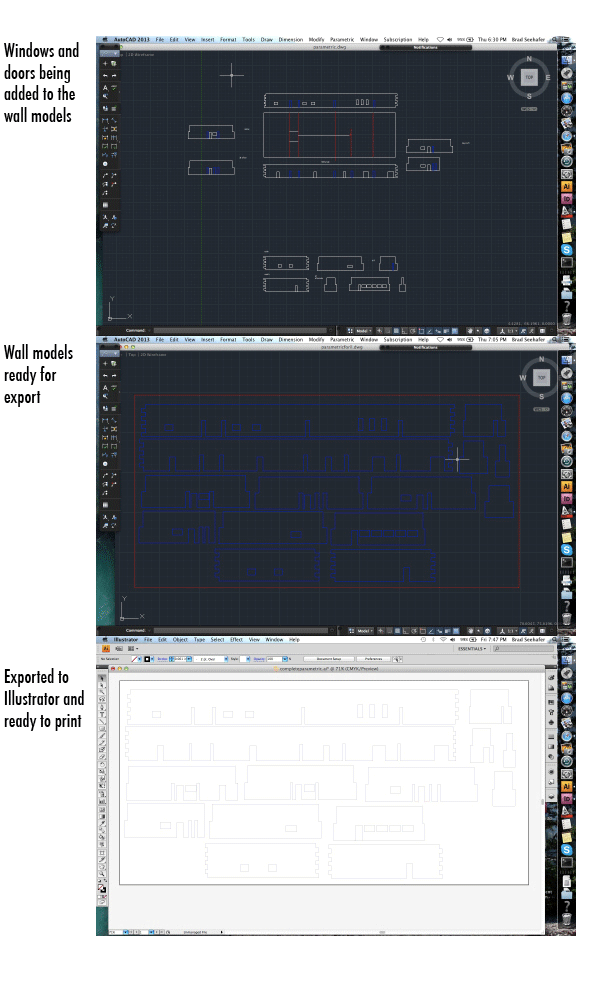
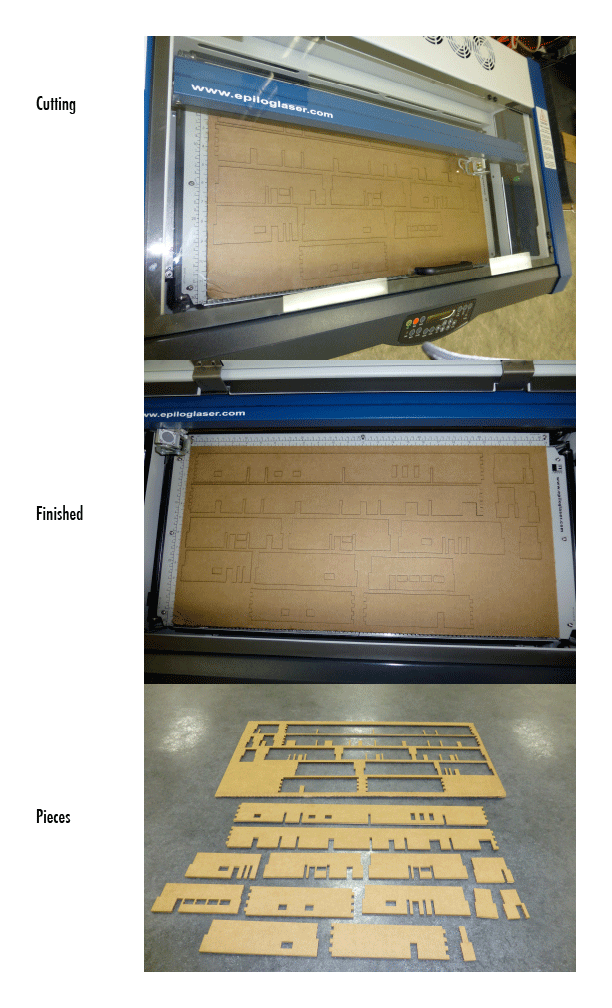
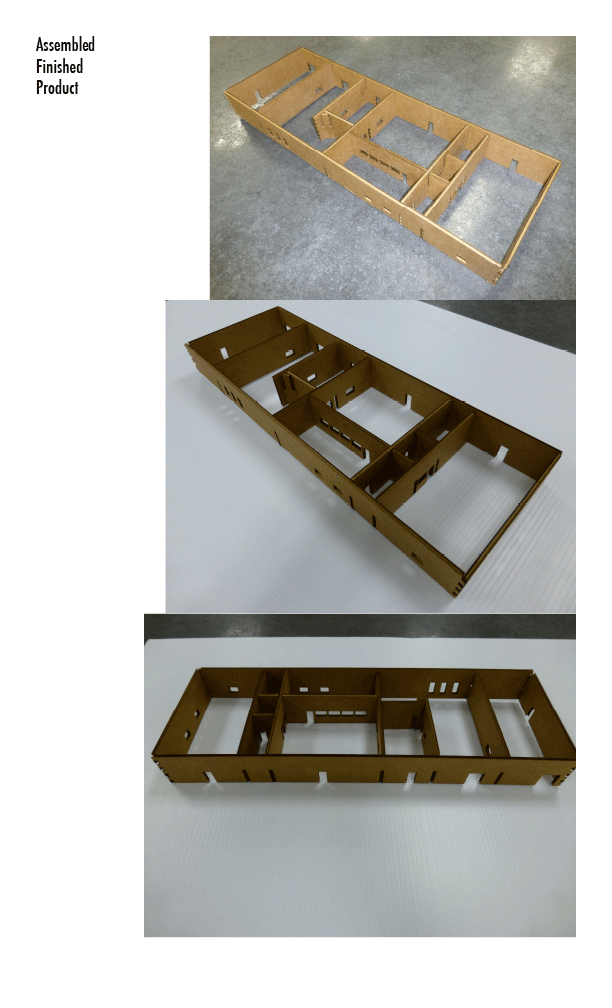
Week 3
I choose to learn to use parametric modeling in AutoCAD, it took some time but after a while I got the hang of it. It is quite powerful to be able to use the same model to create each piece. I chose to create a press fit model of the block of the high school where our Fablab is located, scaled to 1” = 8’. I hope to be able to use this type of modeling in
the architectural drafting class I am teaching this semester. I started by creating models of the exterior walls, one each with corresponding tabs to interlock into the other. Next I created a model for the interior walls and a model for the slot to accept the tab on the interior wall. Then it was just a matter of copying the model and adding the scaled dimensions. Next the windows and doors were located and drawn in place.
After drawing I used the laser cutter to cut the parts. During assembly I found a few minor mistakes that required some parts to modified and recut, mainly a few locations that were wrong and a few simple math errors. Assembly went smooth. I also used boxmaker.com to make a press fit scaled box model of my final project. For the vinyl cutting I cut aCummins 'C' logo, since they were the major donor to our lab.




