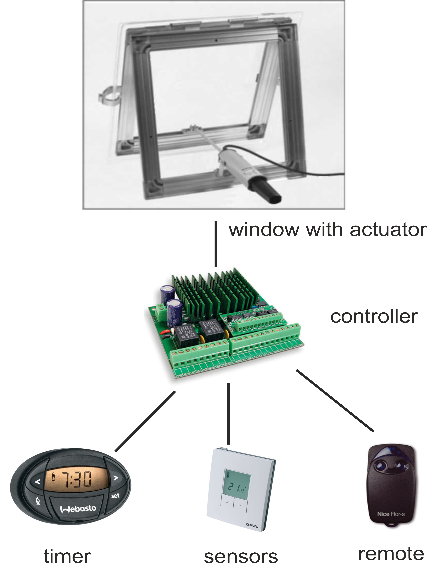About me.¶
My name is Dmitry Latkin. I graduate the National Technological University "MIS&S". My final project: climate control system, which will maintain a favorable climate in the room, using a minimum of energy. For study design of the facility I use SolidWorks, CorelDraw and ArtCam. I will document my project using Hatta-wiki.
Week 1 project planning.¶
From Wikipedia: Ventilating (the V in HVAC) is the process of "changing" or replacing air in any space to provide high indoor air quality (i.e. to control temperature, replenish oxygen, or remove moisture, odors, smoke, heat, dust, airborne bacteria, and carbon dioxide). Ventilation is used to remove unpleasant smells and excessive moisture, introduce outside air, to keep interior building air circulating, and to prevent stagnation of the interior air. Ventilation includes both the exchange of air to the outside as well as circulation of air within the building. It is one of the most important factors for maintaining acceptable indoor air quality in buildings. Methods for ventilating a building may be divided into mechanical/forced and natural types. "Mechanical" or "forced" ventilation is used to control indoor air quality. Excess humidity, odors, and contaminants can often be controlled via dilution or replacement with outside air. However, in humid climates much energy is required to remove excess moisture from ventilation air. Kitchens and bathrooms typically have mechanical exhaust to control odors and sometimes humidity. Kitchens have additional problems to deal with such as smoke and grease (see kitchen ventilation). Factors in the design of such systems include the flow rate (which is a function of the fan speed and exhaust vent size) and noise level. If ducting for the fans traverse unheated space (e.g., an attic), the ducting should be insulated as well to prevent condensation on the ducting. Direct drive fans are available for many applications, and can reduce maintenance needs. Ceiling fans and table/floor fans circulate air within a room for the purpose of reducing the perceived temperature because of evaporation of perspiration on the skin of the occupants. Because hot air rises, ceiling fans may be used to keep a room warmer in the winter by circulating the warm stratified air from the ceiling to the floor. Ceiling fans do not provide ventilation as defined as the introduction of outside air. Natural ventilation is the ventilation of a building with outside air without the use of a fan or other mechanical system. It can be achieved with openable windows or trickle vents when the spaces to ventilate are small and the architecture permits. In more complex systems warm air in the building can be allowed to rise and flow out upper openings to the outside (stack effect) thus forcing cool outside air to be drawn into the building naturally through openings in the lower areas. These systems use very little energy but care must be taken to ensure the occupants comfort. In warm or humid months, in many climates, maintaining thermal comfort solely via natural ventilation may not be possible so conventional air conditioning systems are used as backups. Air-side economizers perform the same function as natural ventilation, but use mechanical systems' fans, ducts, dampers, and control systems to introduce and distribute cool outdoor air when appropriate.
Nowadays, all wooded windows are replaced with plastic. Since the windows were originally developed as a design for the absolute sound and heat insulation, in areas in which they are installed, there is not enough fresh air. This is due to a high level of integrity of plastic designs. One solution to the lack of ventilation in buildings is the use of air-conditioning units, but they have their advantages and disadvantages. To solve this problem, we propose to develop, design and manufacture of climate control system that helps to maintain favorable conditions in the room using the natural ventilation organized.
Pros of this project:
- Low-power consumption during operation;
- Lower cost compared with market condition systems;
- Integration with natural ventilation.
Climate control system will consist of 3 parts: the control unit, the execution unit and the control unit. The control unit will include sensor CO2, temperature sensor, rain sensor and remote control. Execution unit is a mechanical actuator to open the window. The control unit is a microcontroller that will direct the whole system. Diagram of the system is shown in Figure 1.

Week 2: computer simulation¶
This week had a primary modeling system elements. One of the main elements - the remote control. Using SolidWorks, I designed case for remote control which I’m going to assemble with pressfit.



Week 3: computer-controlled cutting¶
I have fabricated my case out of wood using FlexiCam. Some photos are shown below.

