Computer Aided Design
This week included coming up with sketches of final project using software to receprocate the same in 2D modelling and in 3D modelling.
1. Coreldraw
This included translating the idea in scatches and putting it into a two a 2D software and the one i found more confortable using was coreldraw and the following were the results of using it.
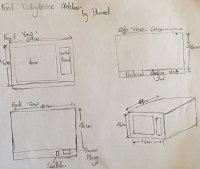
after sketching



the idea was to have the design as seen in solidworks below

the idea was to get and also use 2D modelling tools to work on something

this is still under concept developmentand its prone to changes in due cause
3D MODELLING
1. Solidworks
After confortable sketching my model on paper i decided to translate it to 3D model and the software i was more confortable using and interacting with the features was Solidwork. Thus the model below
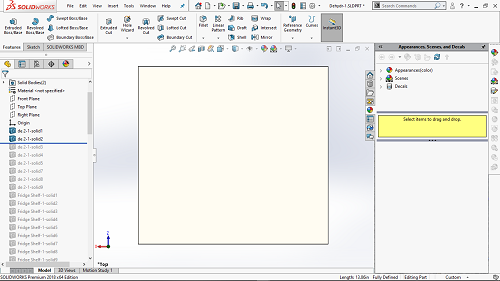
I continued to Addparts of how the outside will look like
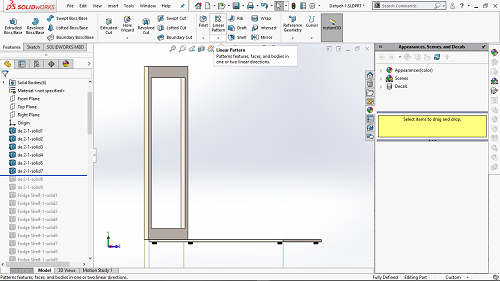
the shape of the following was done
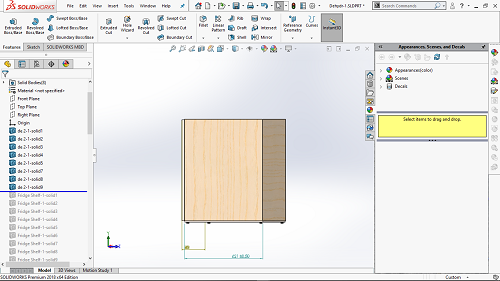
inner shelf
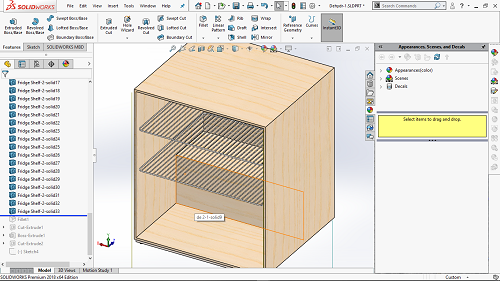
the idea was to have something resembling the following
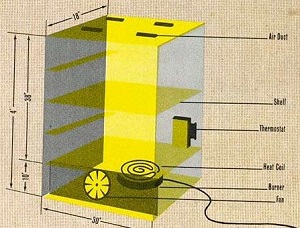
this is still under development and the idea was to use this skills to develop into my final project and not just design something random
View Detailsthe design files can be found on the link below
design file Back