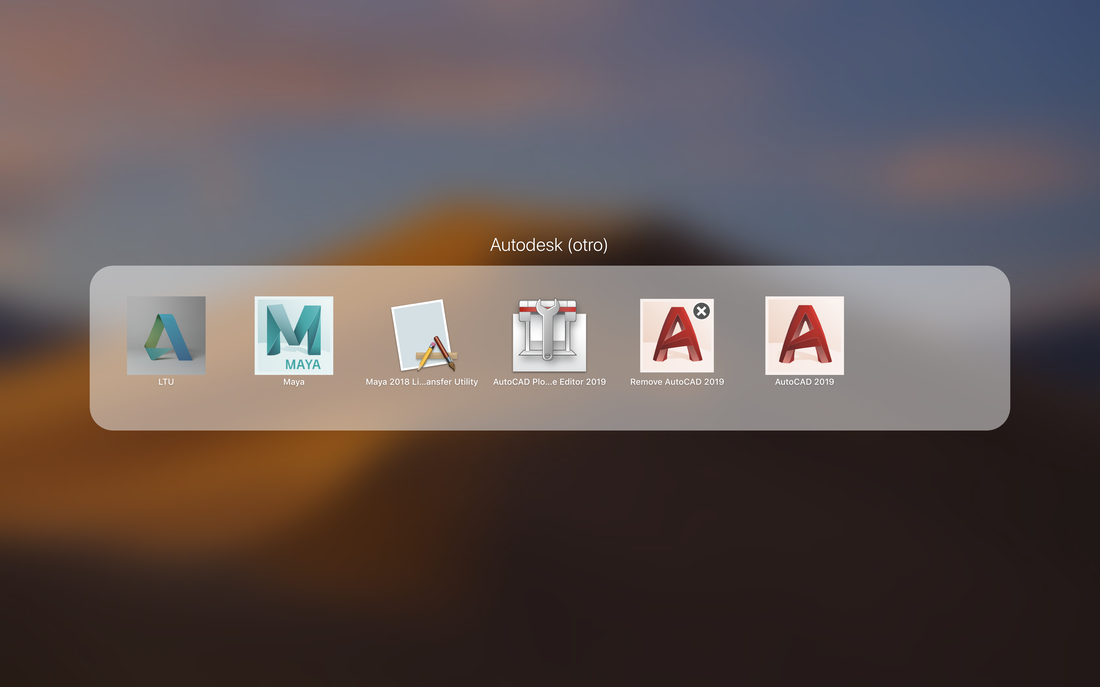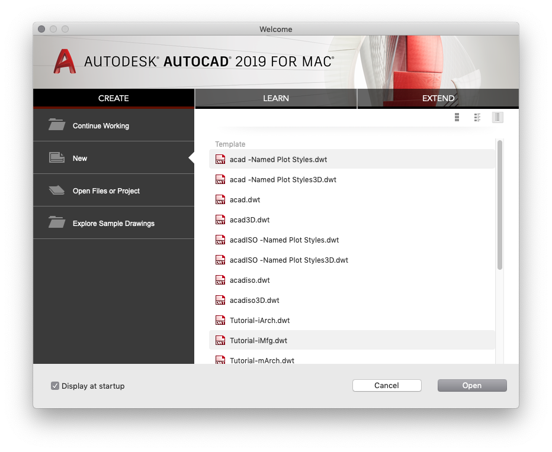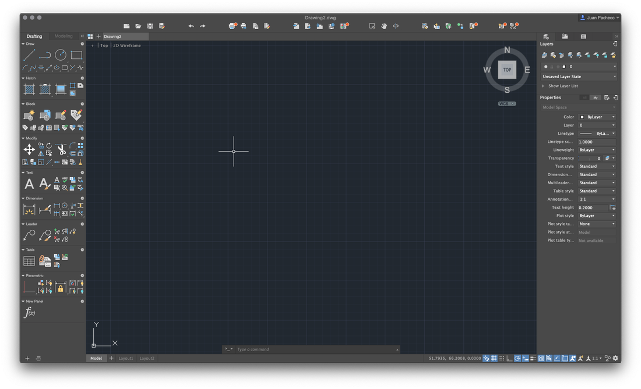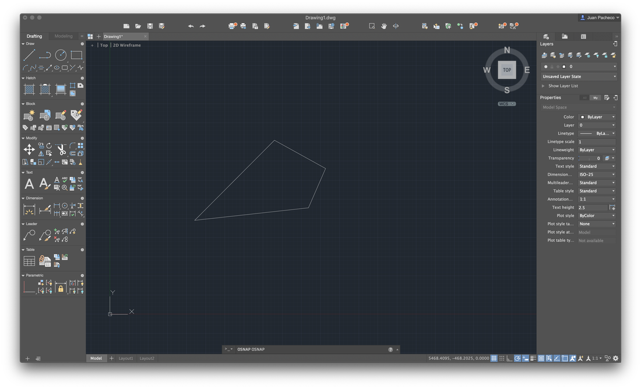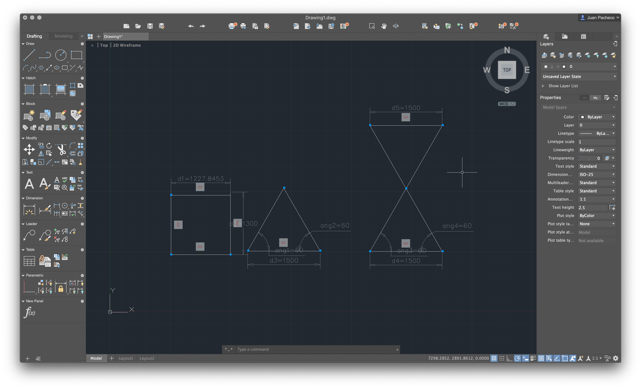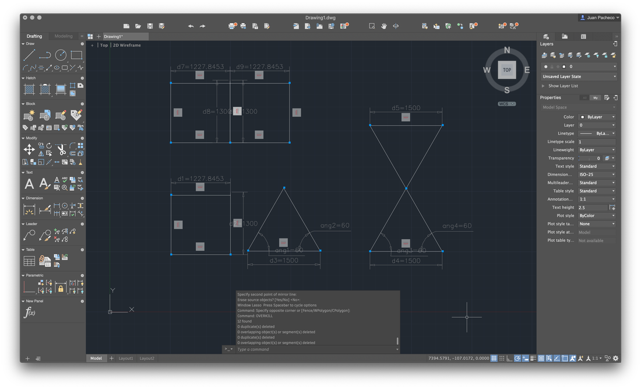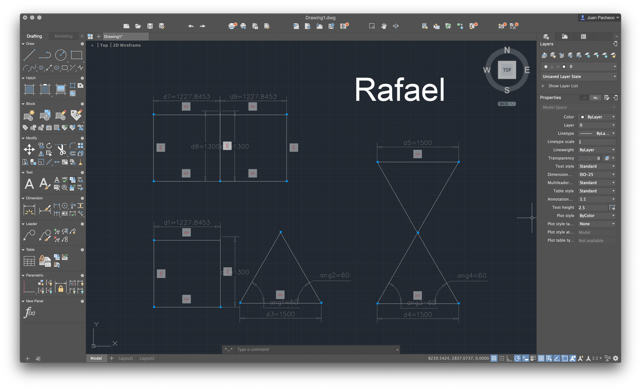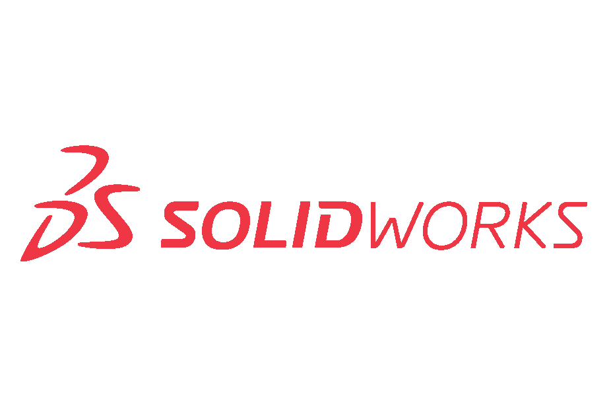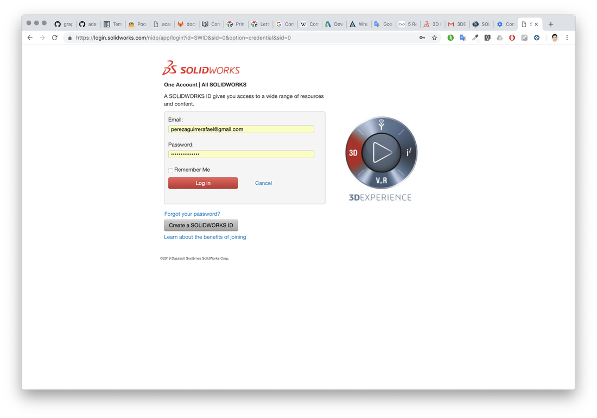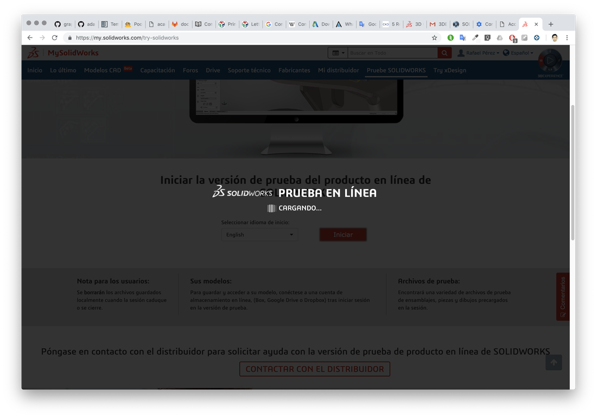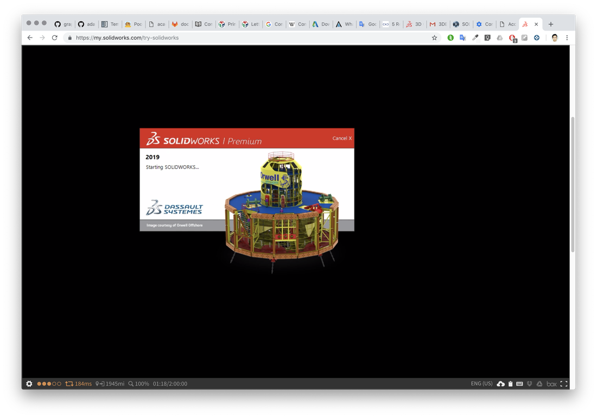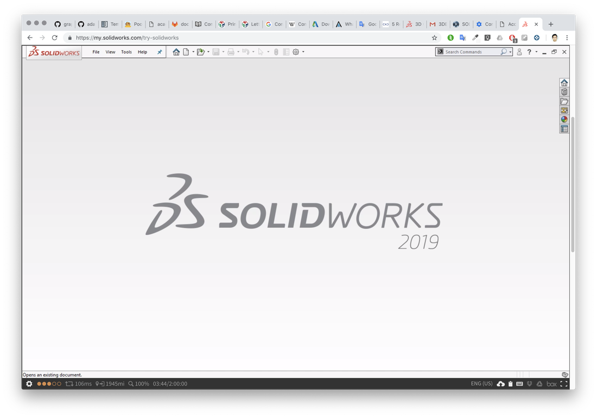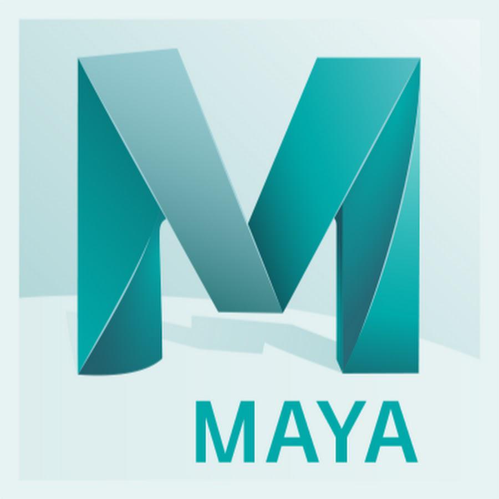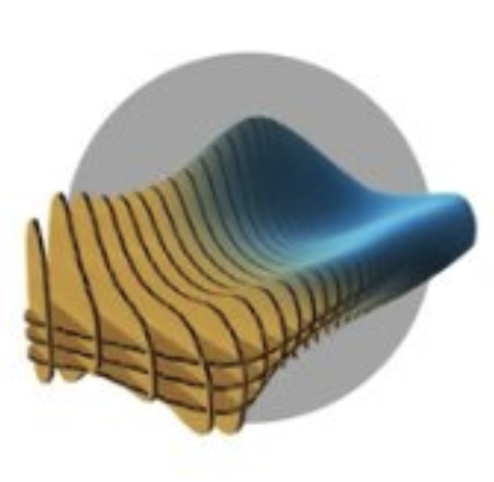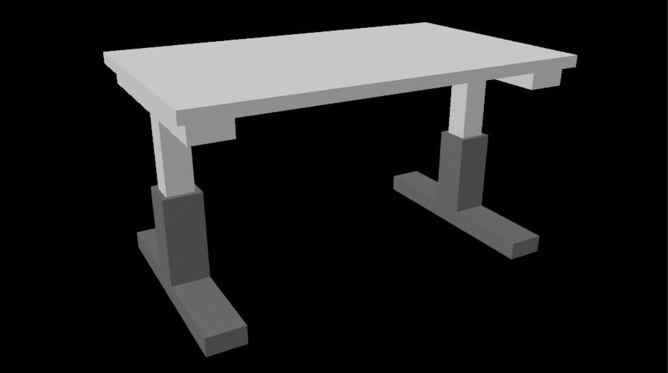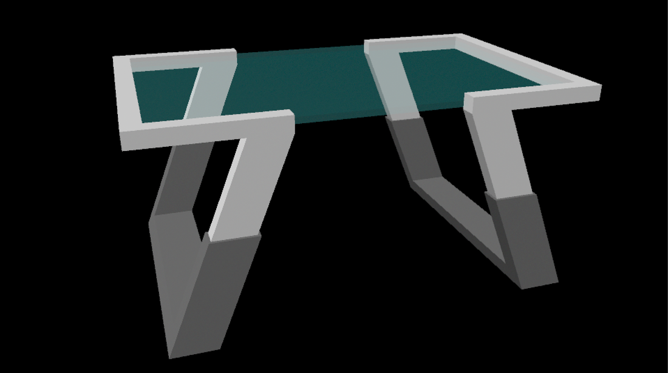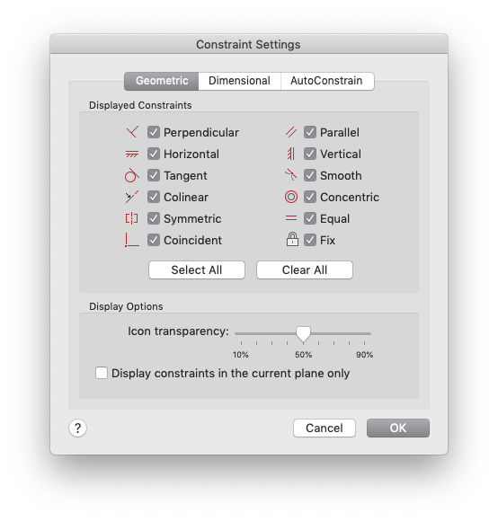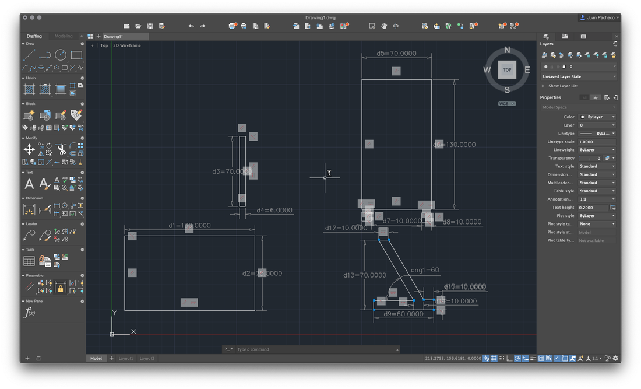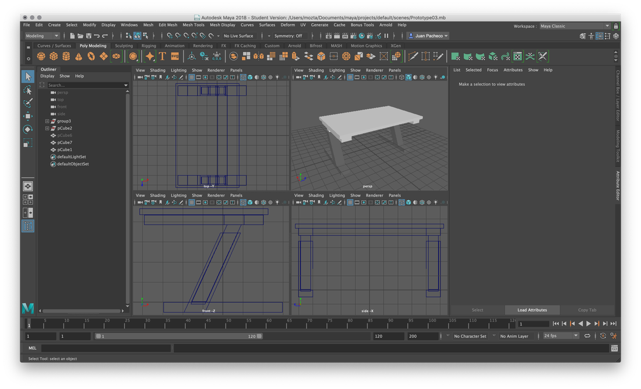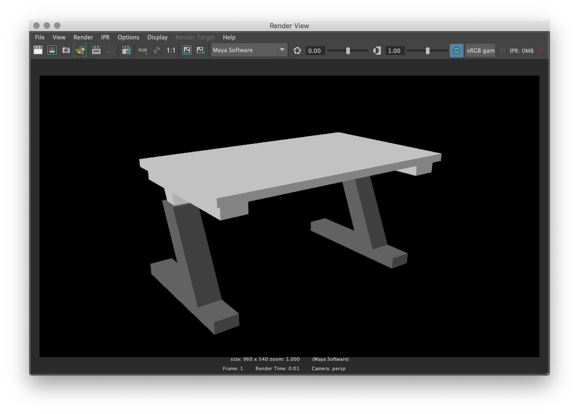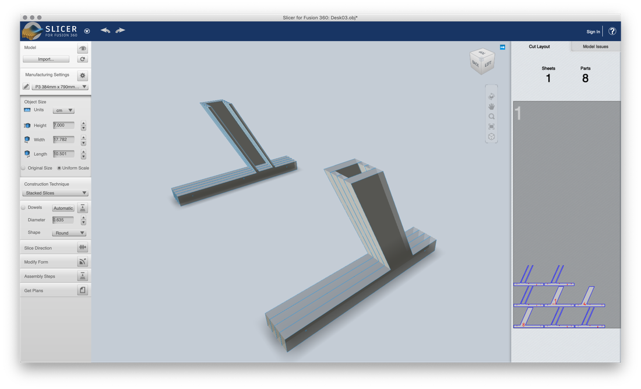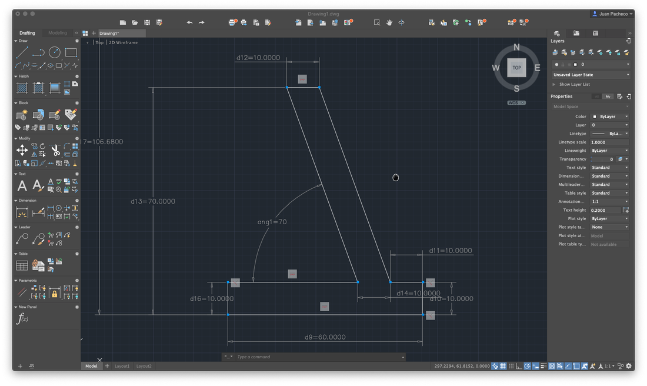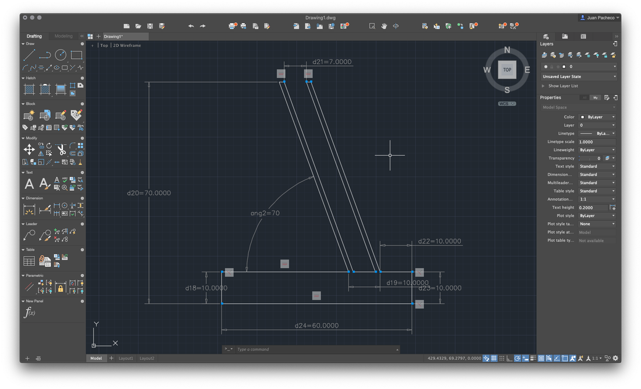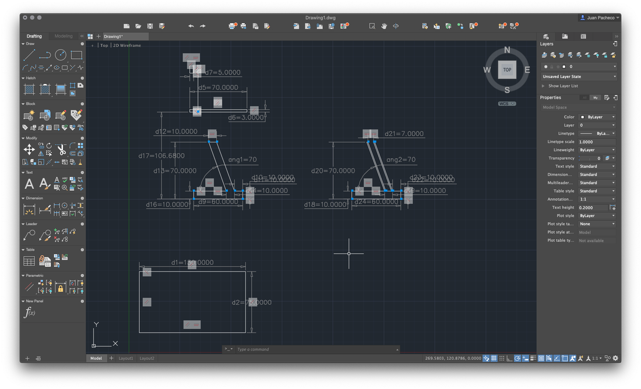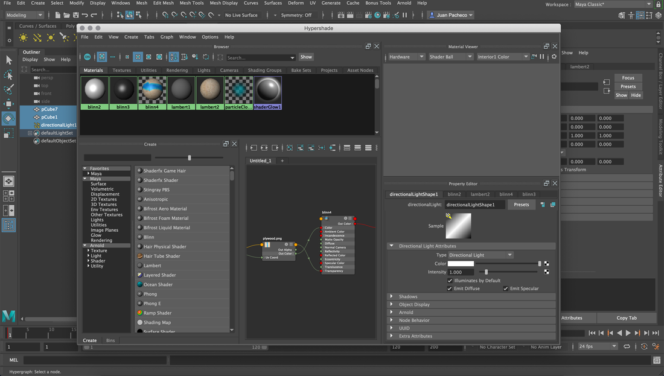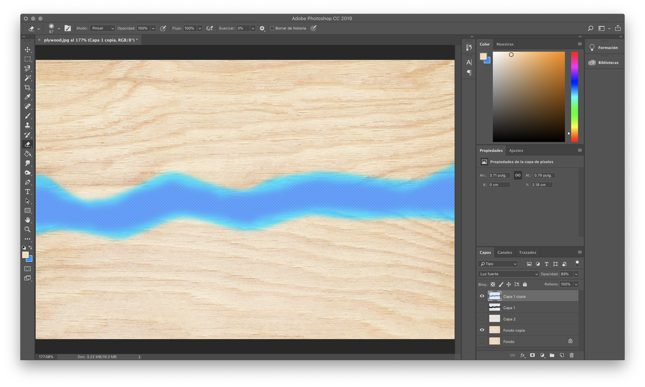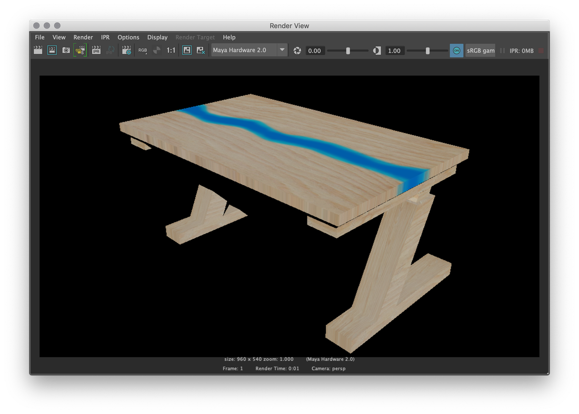Installation
The first thing is to install the program, for it, you must follow the following steps:
- Browse to the SOLIDWORKS Web site.
- Login as a Subscription Service Customer, using your email address and password, or your SOLIDWORKS serial number.
- Under Self Service, click Download Software and Updates.
- Under Download Software, select the SOLIDWORKS version and service pack to download.
In my case, being a Mac user, there is no SolidWorks version for this OS, unless you install Windows in a partition, fortunately Mac provides the BootCamp tool, which helps in this task.
I have Windows installed in this way, however for practical purposes I decided to try SolidWorks from the browser, through the following link.
Practice
Enter the site of try SolidWorks and next login you, then enter the test site.
Then, the program will start and load SolidWorks automatically. It seems to create a virtual machine instance of windows, where you can play with SolidWorks.
After teaching us the basics of SolidWorks, the first activity was to create a donut, drawing 2 circles, one inside the other and then extrude the object.
Then extruded cut the small circle to make the hole of a traditional donut.
Then, with the help of the fileted tool, select the edges to give the curvature of a donut.
The next example was the same as creating a donut, but with a different technique, to learn more tools. To do this we create a base circle in the top plane and then create a small circle in the right plane, with the purpose of anity the circles.
Then, with the sweep tool, we select the path and then the profile and validate.
The following exercise familiarized us with the management of the planes, which, in this example allowed us to connect two circles in different planes.
Selecting the two circles, we use the loft tool to connect the two objects, the result is shown below.
The original files can be downloaded through the following link

