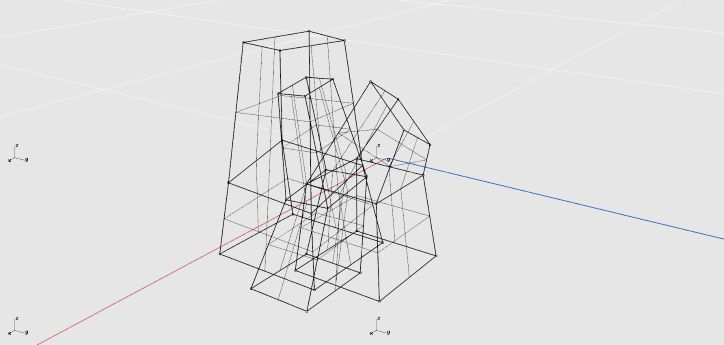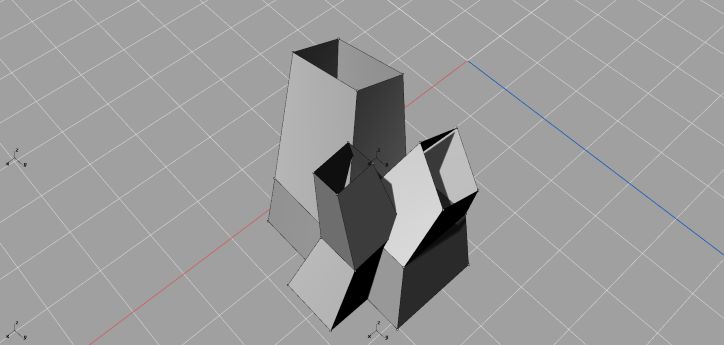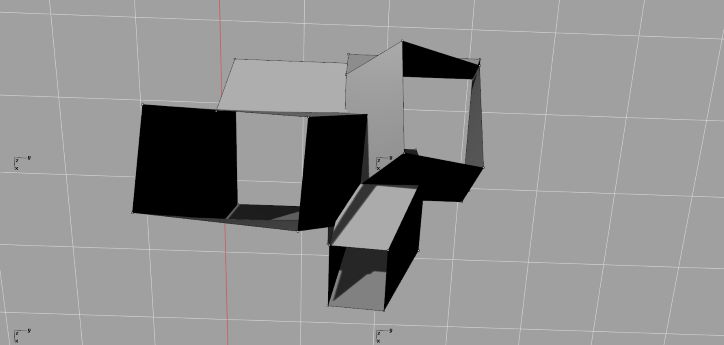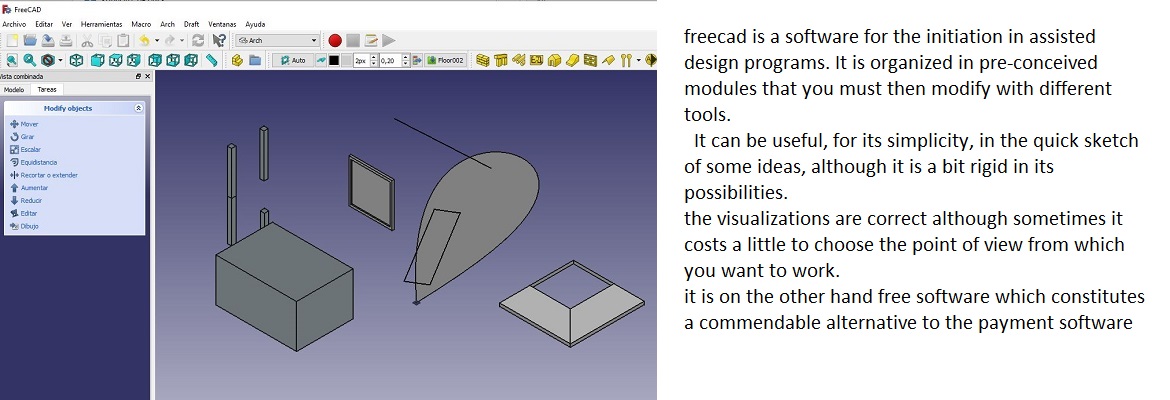cad representation
by the nature of my work, eminently dedicated to the construction of an object, I prefer a priori software that manages with agility 3d models, so for the moment I would discard software more dedicated to image or textures. among these I know and I have used a wide range autocad, sketchup, rhino, ... etc. Definitely rhino is the one that best adapts to work, since in addition to offering a simple and comfortable interface uses grasshopper where to build algorithms for obtaining space with parameters. the graphics engines of video games I think they are oriented to other uses. at the moment it does not seem necessary a rasterizado of the represented models and the majority of the software that generates meshes in 3d has a rendering engine sufficient to show the information that is requested, so following the work direction of my final project I decide to work exclusively in 3d and in rhino
process
Images






test 3d freecad

FreeCAD is a CAD application, basically oriented, so it can be seen in the different examples I consulted, mechanical engineering and product design, but also fits a wide range of uses close to engineering such as architecture. I would not know exactly how to value its usefulness and management in the field of engineering, even though the field of application is so broad, however, in the field of architecture, I think it has hardly any use. the basic configurations tend to build objects with prefabricated modules, which constitutes a serious handicap. little agile and close menus (or is my difficulty to handle it well), it takes very few formal possibilities. however, it allows you to easily modify your design by returning within the history of the model and changing its parameters. FreeCAD is a free and highly customizable, scriptable and extensible program.
as a counterpart the Architecture module provides a BIM work environment for FreeCAD,. I am not an expert in BIM, so I find it difficult to evaluate it, although I discover that as in other, much more expensive CAD programs, I can produce 2D documentation from BIM databases
this is very useful and productive in the project phase in which you have to produce work documentation, and yet it is greatly limited in the phases of spatial elaboration and conception of the architecture project
FreeCAD has great file support in addition to the FreeCAD file format itself, the following file formats can be handled: DXF, SVG (Scalable Vector Graphics), STEP, IGES, STL (STereoLithography), OBJ (Wavefront), DAE ( Collada), SCAD (OpenSCAD), IV (Inventor) and IFC.
test 2d inkscape
.jpg)
In terms of image, I usually use three programs: InDesign, for the layouts of books and publications (it's a part of my profession) substitute of the old quarkxpress Illustrator generally to give vector finishes to panels of contests and presentations Photoshop for the editing and retouching of images. a very elaborate software with some amazing tools All Adobe programs are paid and never were cheap. However, since Creative Cloud exists, you can access more than twenty applications for 60 euros per month.
Inkscape is a good alternative because it has the same capabilities as Illustrator and CorelDraw, the programs par excellence for managing vector files. Inkscape is a free, open source and free program. It is available for Windows, Mac and Linux. You can download the version you need from the Downloads section of the Inkscape page. Files created in Illustrator open without problems in Inkscape and allow to be edited
You can use any of the tools of text, drawing, forms and lines, as well as use and adjust colors, textures, values, balances and gradations, that is, a large part of the utilities of the payment software. It also has several filters (bevel, blur, distort, image effects, etc ... It also allows export to PDF for printing, which is surprising. In my experience in this field, the compatibility of pdf for printing as a function of each machine presents so many problems that printers usually ask for a generic pdf or even the in design files, in order to make them the final pdf, especially in the separation of cmyk colors for the plates.
3D Model
UPDATE : CONCLUSIONS
In this assignment I used basically three software: freecad, inkscape and rhino.
FREECAD has seemed a very limited set of tools especially for the composition. While I have been testing its use, not only has it been difficult to find it
in the different menus, but also each module has different application rules. This leads to an unintuitive learning and a restricted use to the preconditions for which the modules have been conceived.
INKSCAPE is a software that I
had already used and it has always been very useful in basic terms. It is easy to learn and I have quickly accessed the menus and the different functions although it takes some time to learn to apply them efficiently. It is curious because
in some processes it is immediate and powerful and in others it is expensive and sometimes incapable. The interface is affordable and intuitive although it has evolved little in recent years. It is in summary a tool that I would use for
a quick retouch, repair something or generate a sketch almost immediately without going into many details.
RHINO: probably because of my profession and the type of objects I need to design, I think Rhino is the software that comes
closest to what I need. Although the enormous amount of functions takes time to learn the menus of basic functions and give you access to anyone. On the other hand there are plenty of tutorials to solve any doubt many of which are provided
by the brand itself, very easily and quickly. But also the possibility of the parametric use of the Rhino functions library through grasshopper provides a capacity to generate forms and spaces as never before in any assisted design software.
With its drawbacks that also have them I think that this is the ideal software for the generation of almost anything.