ASSIGNMENT
2D and 3D modelling
The different softwares for 2D and 3D design.2D design
3D Design
Brief
As the new week started i got lot of issues with my laptop as it was an old one and many softwares werent working, so i took my sisters laptop but still it was going way behind my schedule and many of the screenshots were on the old laptop. But i did pretty not bad at last, i managed to go through some softwares and i have done my tutorials in 3D Modelling. I've started with GIMP and edited a man in the wheelchair raster image. Then i tried Inkscape and mainly i traced the bitmap of few raster images to make them vector and exportable to modelling softwares. For the 2D and 3D modelling i first tried AutoCad and refreshed all the basic tools and elements in it. Then i took solidworks, which i am a beginner in, so ive learned some tutorials and tried some beginner drawings.
GIMP
Gimp is a free and open source raster graphics editor used for editing and retouching images. I selected Gimp as my raster software because i was already familior with Photoshop and it was an oppurtunity to learn a new one. Gimp is absolutely simpler with lighter tools than photoshop, i found it to be much user friendly, in the meantime it is pretty much a pro in editing images.
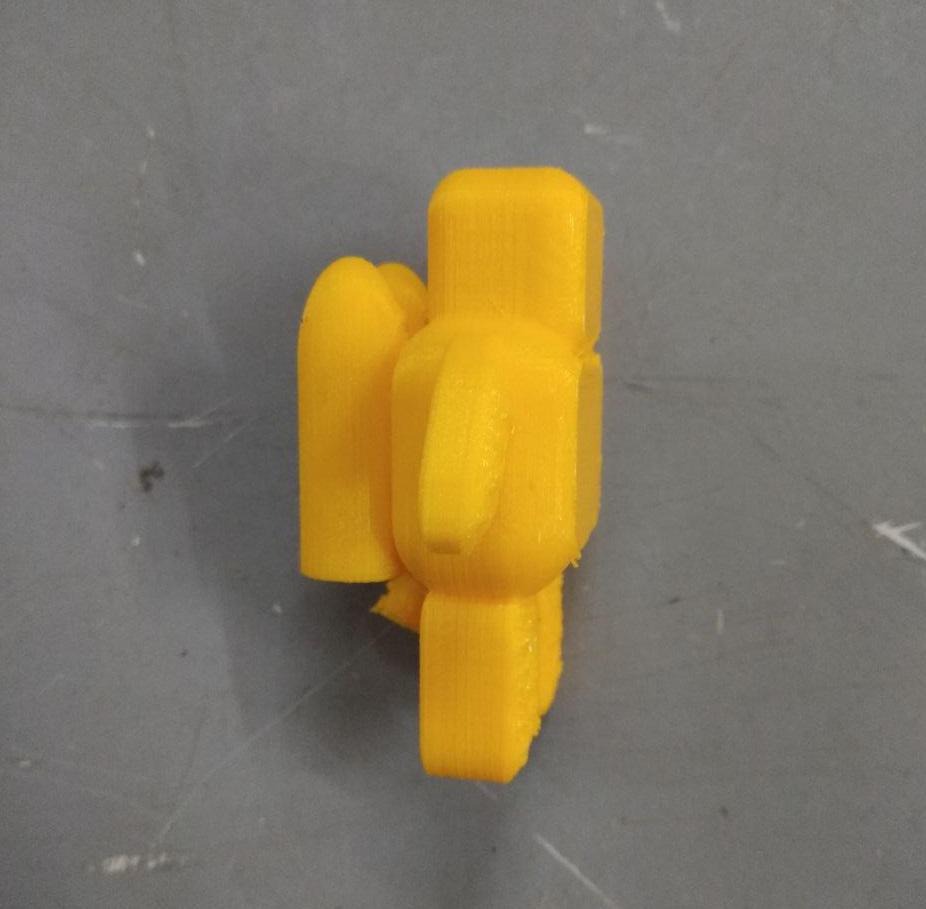
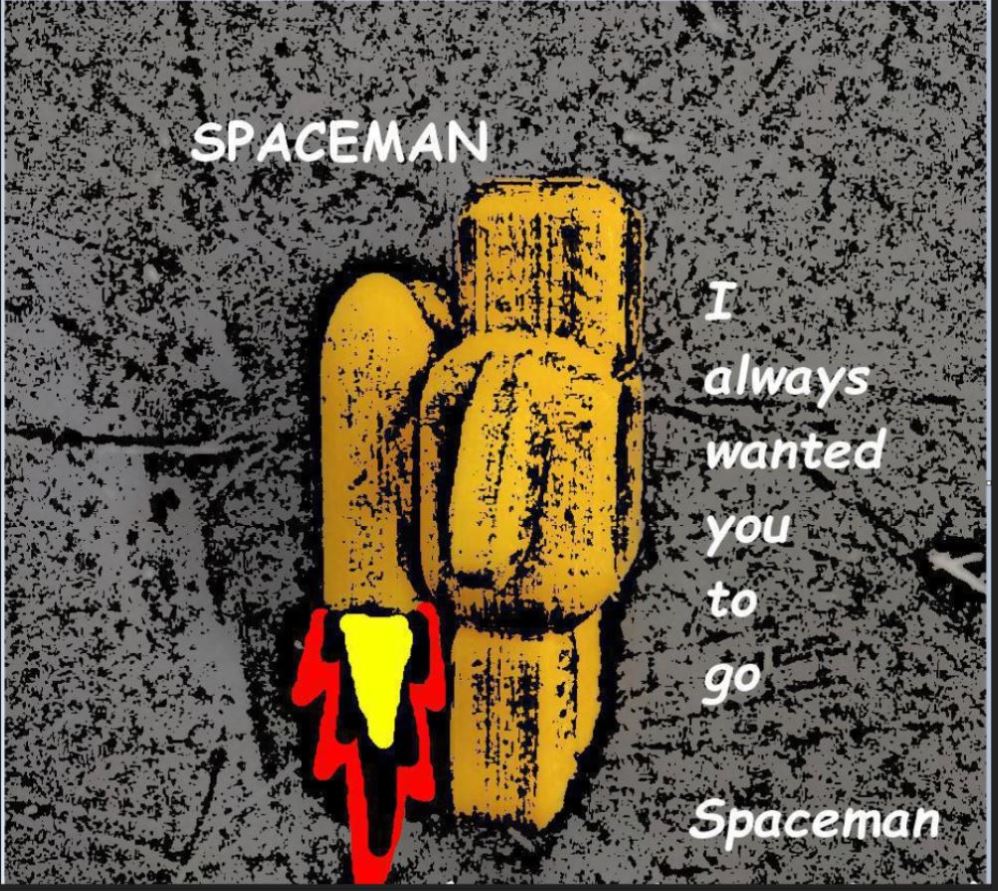
Download the Origial Files for the above edit
Download the Origial Files for the above edit
Inkscape(click)
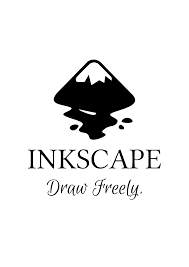
Inkscape is a free and open-source vector graphics editor; it can be used to create or edit vector graphics such as illustrations, diagrams, line arts, charts, logos and complex paintings. I just scrabbled with Inkscape and made some weird drawing while using many tools in Inkscape. Then i toook a proffesor X image from google and traced its bitmap to create a vector file.

Download the Origial Files for the above edit
AutoCad(click)

AutoCAD is a commercial computer-aided design and drafting software application. Developed and marketed by Autodesk. I was familiar with Autocad from my College Days, so i just refreshed certain tools.
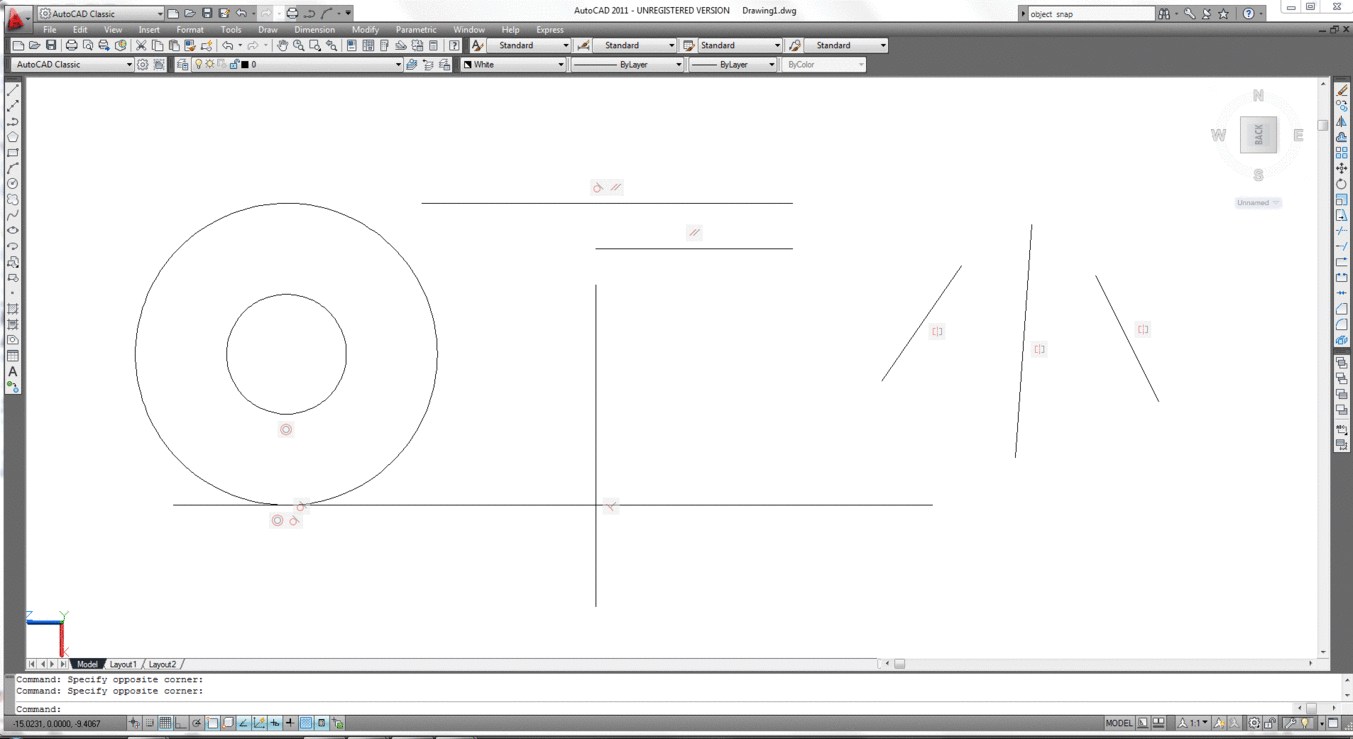 >
>
Solidworks(click)
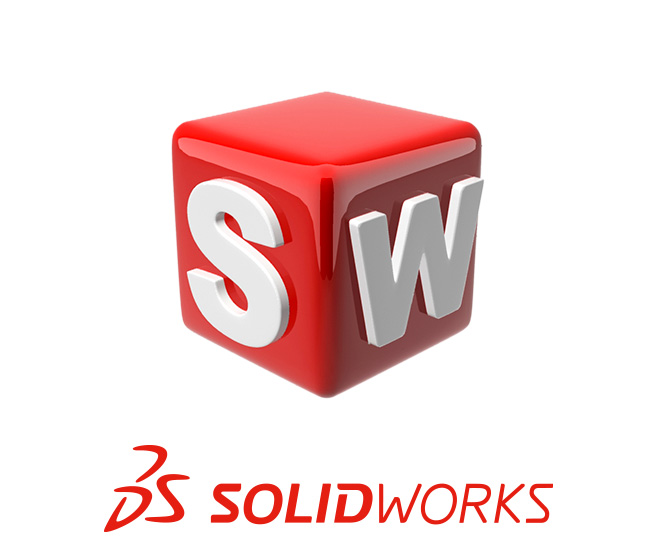
Solidworks is another computer-aided design (CAD) and computer-aided engineering (CAE) computer program that runs on Microsoft Windows. It is widely used by many Engineers for making their designs.I am completely new to this software and i have started learning from the tutorials and online videos.

For the time being I tried drawing, dimensioning and extruding simpler solid bodies. In the below one, i extruded a cuboid from a rectangle and then drafted it inwards from the mid point: see below.
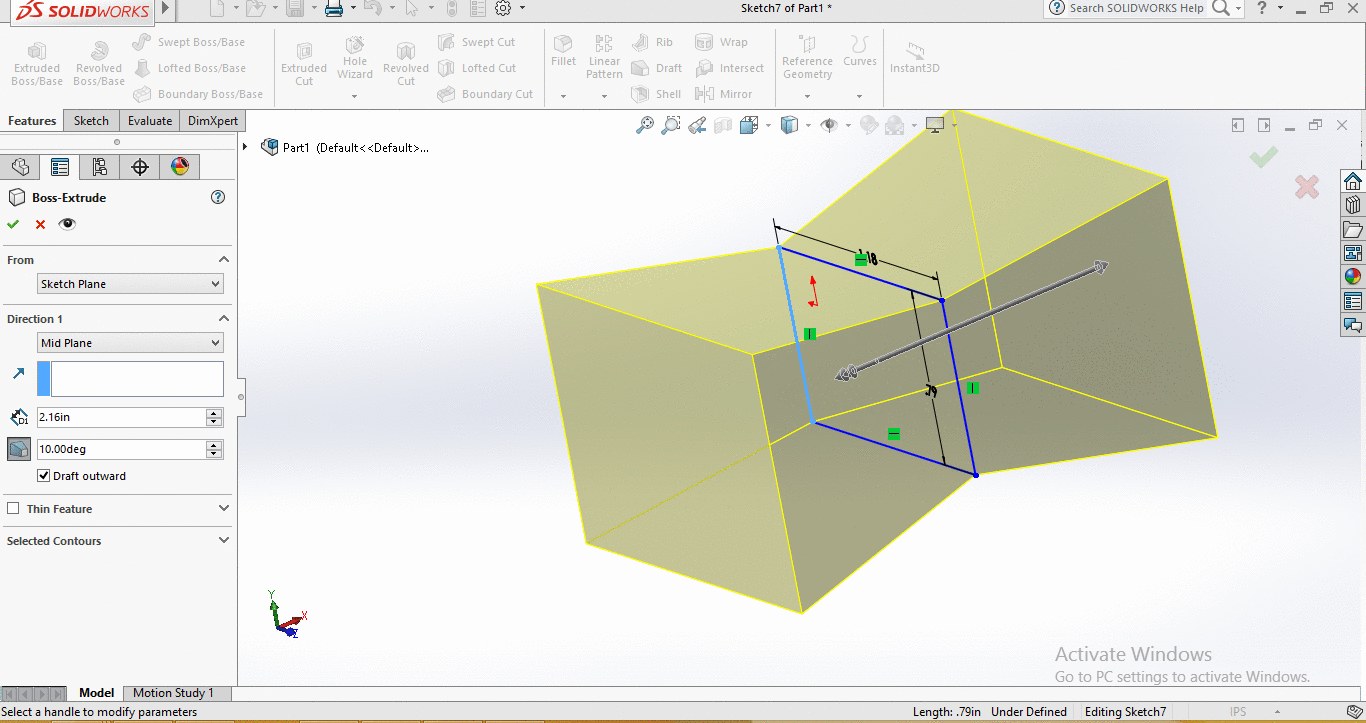
In this one, i tried extruding to both directions and then drafted one of the extrution inwards.
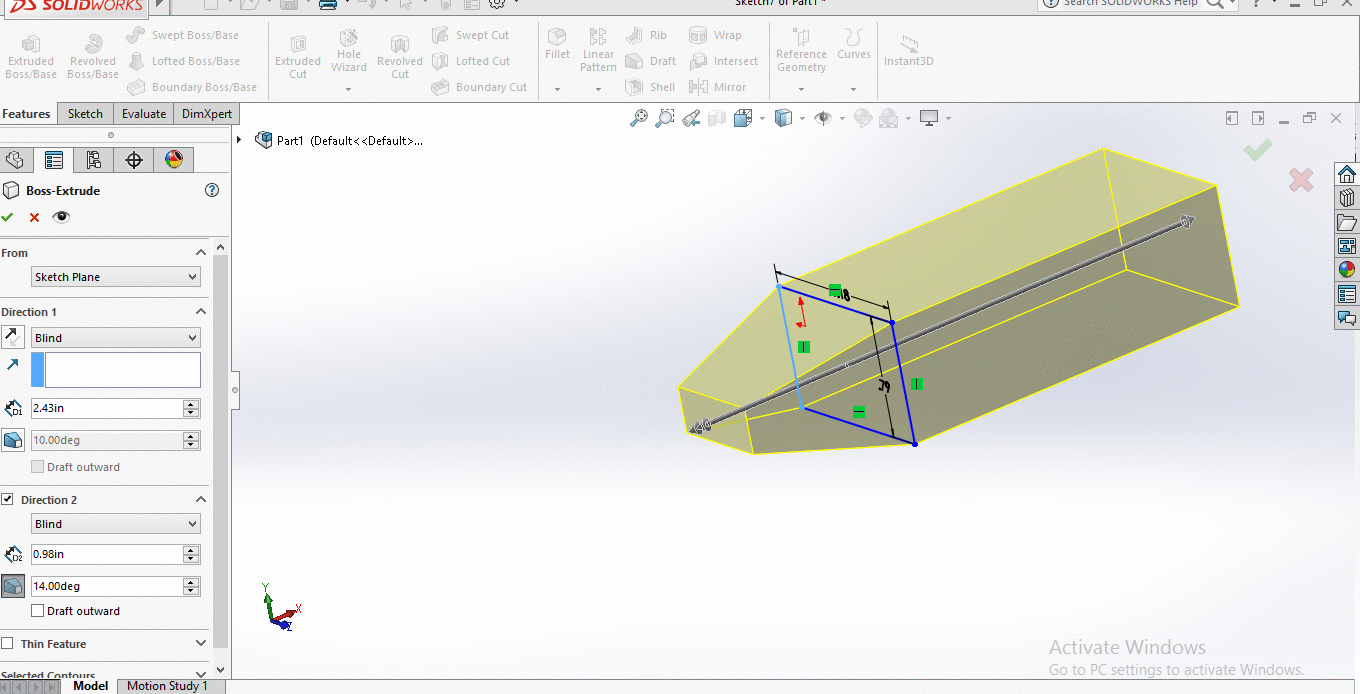
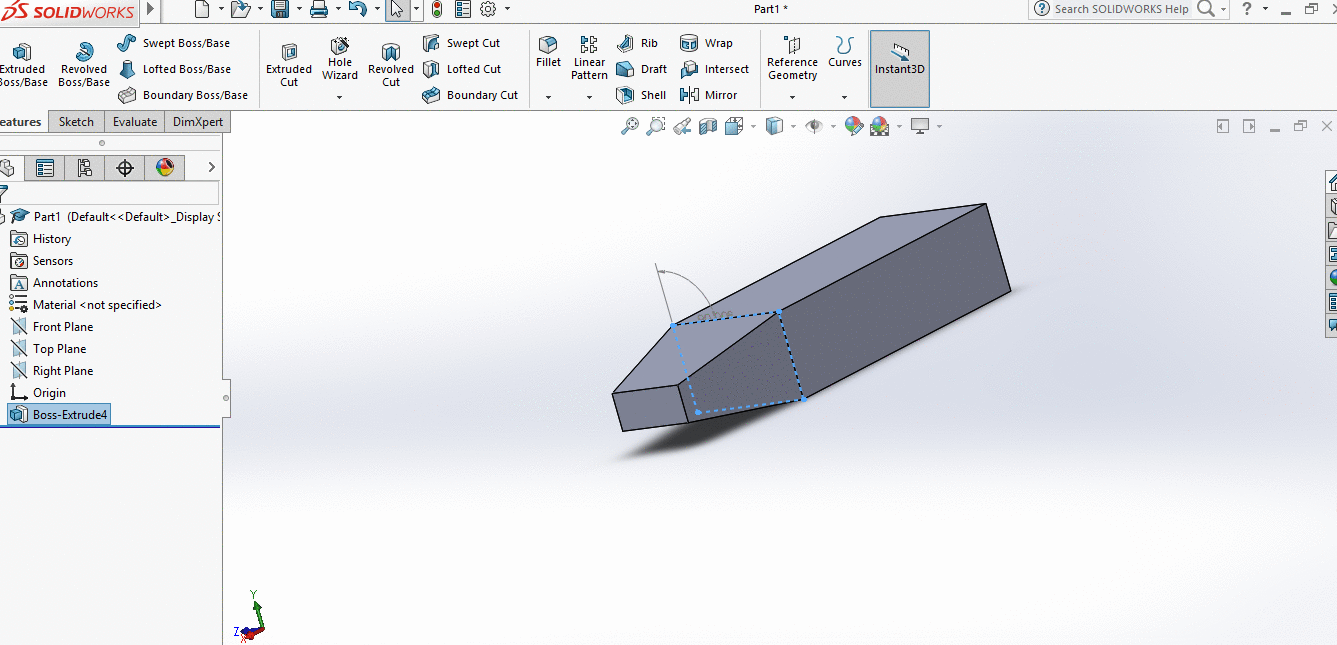
I have made another cuboid and then extruded a boss from the centre, see below.
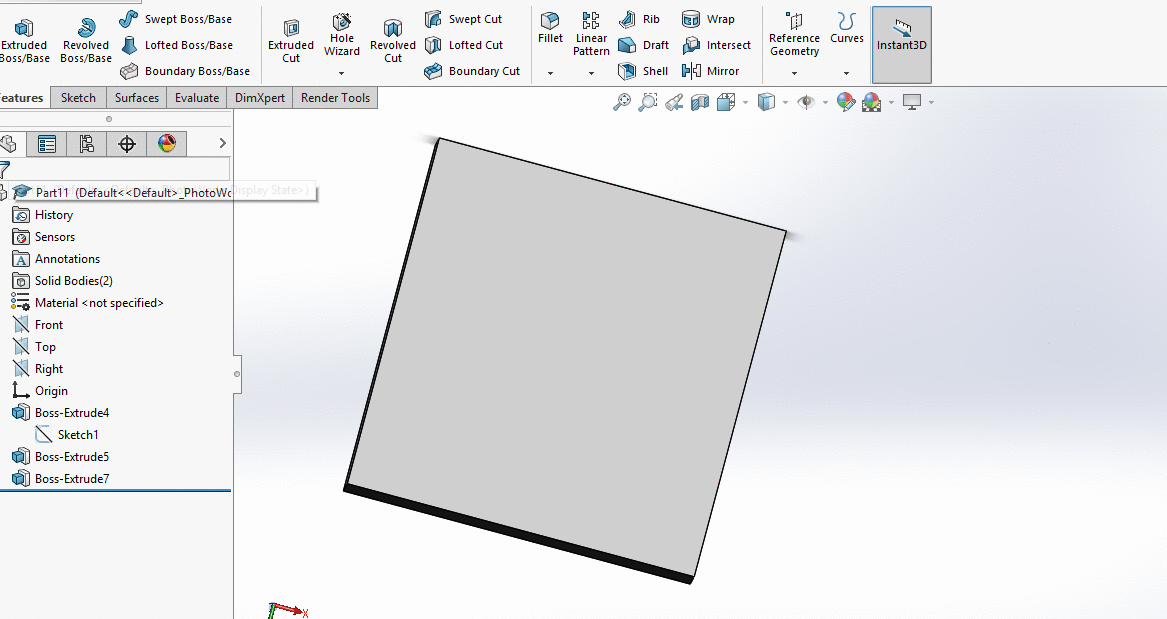
Then i tried another drawing and made a hole inside the cuboid and then tried fillets.
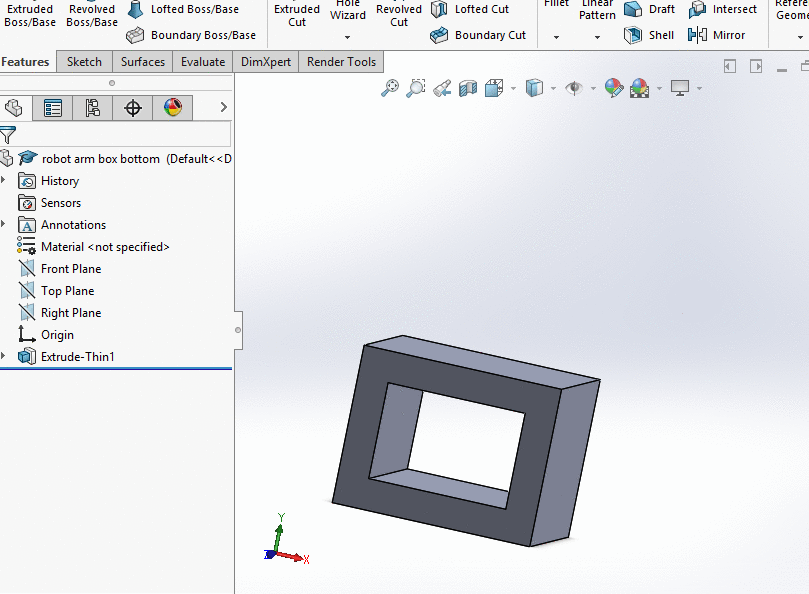
I tried one more drawing.
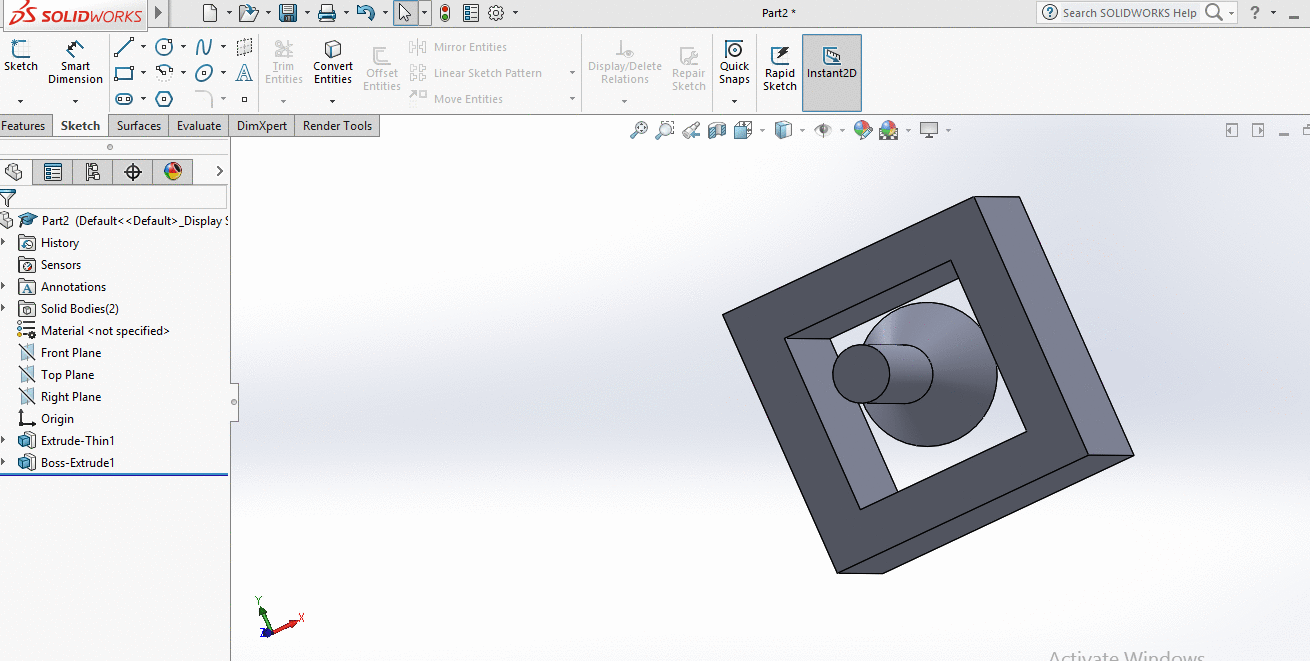
Autodesk Fusion 360 (click)
I watched some tutorials of Fusion 360 in youtube and decided to design something myself
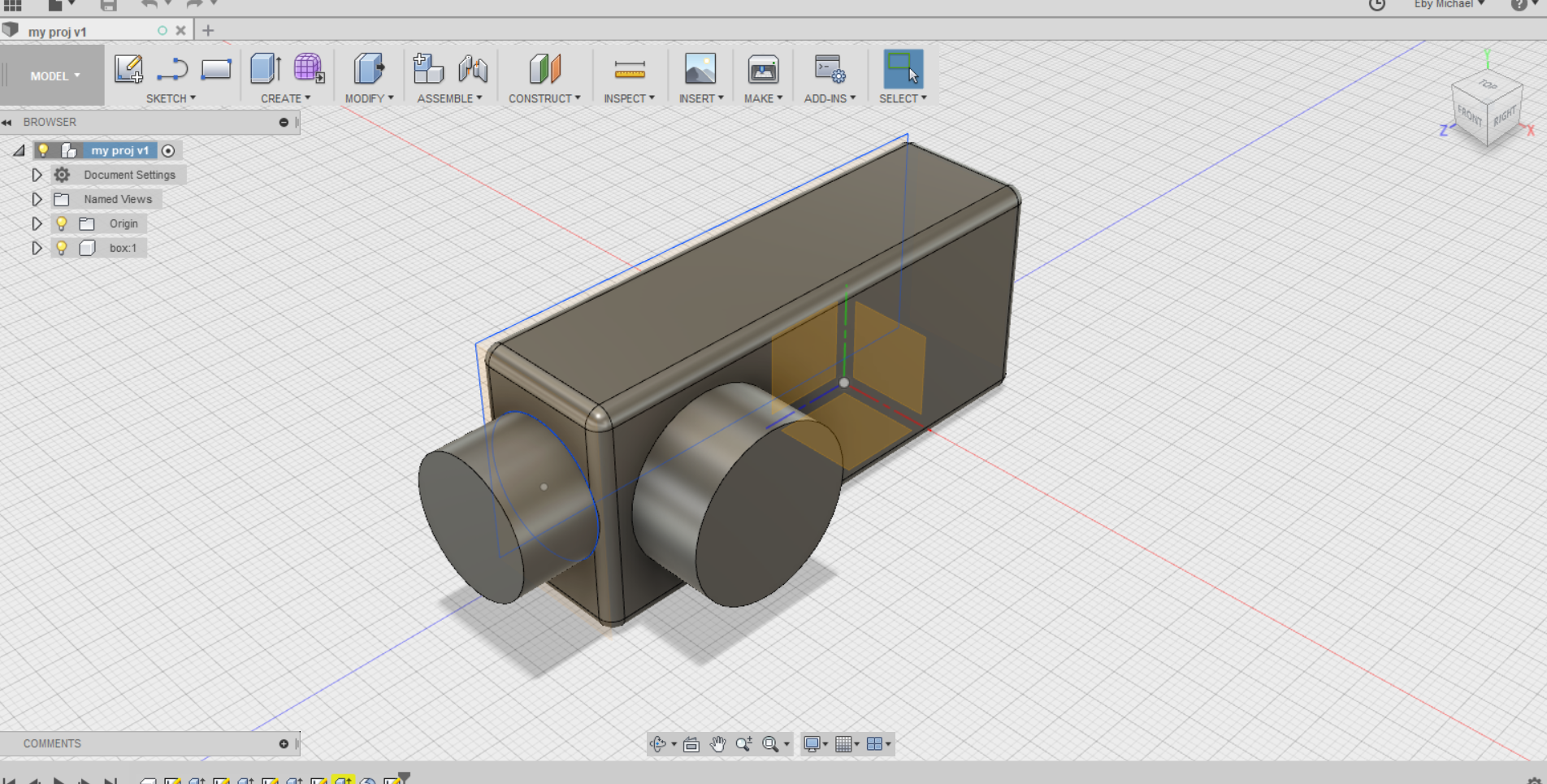
I designed a Conduit box with two closed pipe holders
View the 3D model below
Conduit Box Cover by abymichael on Sketchfab
Rotated View
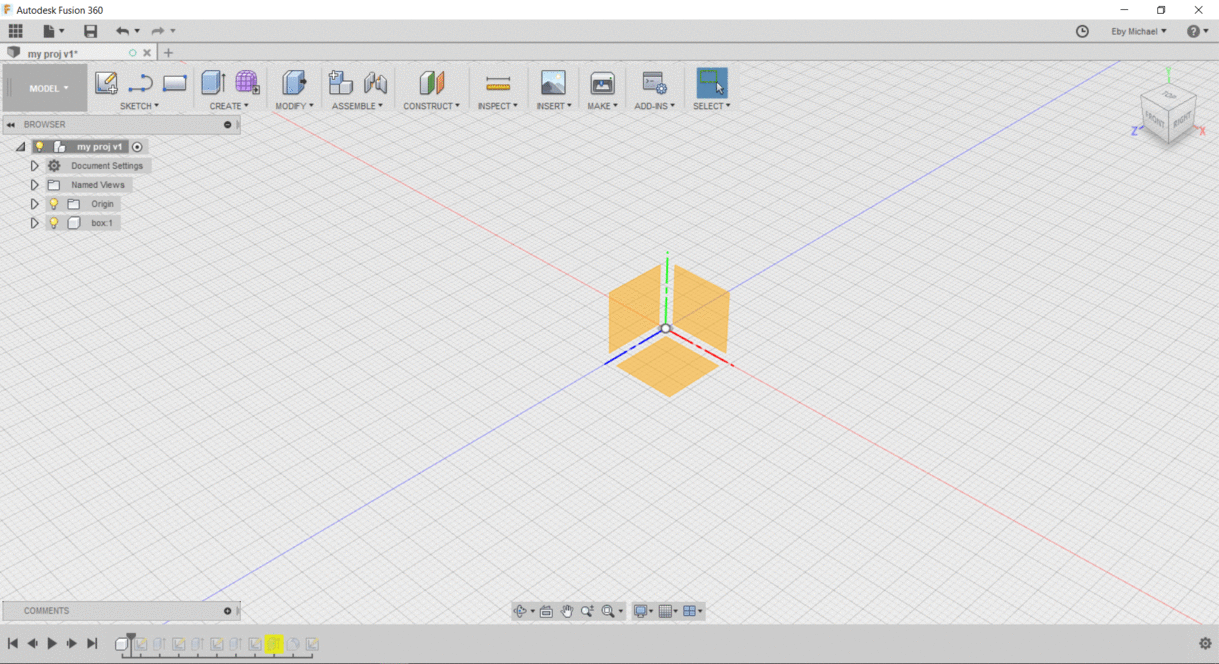 Please see above gif showing How i designed the conduit
Please see above gif showing How i designed the conduit
Download the Design File for Fusion 360
Pen Holder
I designed a pen holder for kids with special needs. It is the one the kids could hold the pen with their fingers
Download the Design File for penholder for kids with special needs
This work by Aby Michael is licensed under a Creative Commons Attribution-NonCommercial-ShareAlike 4.0 International License.

