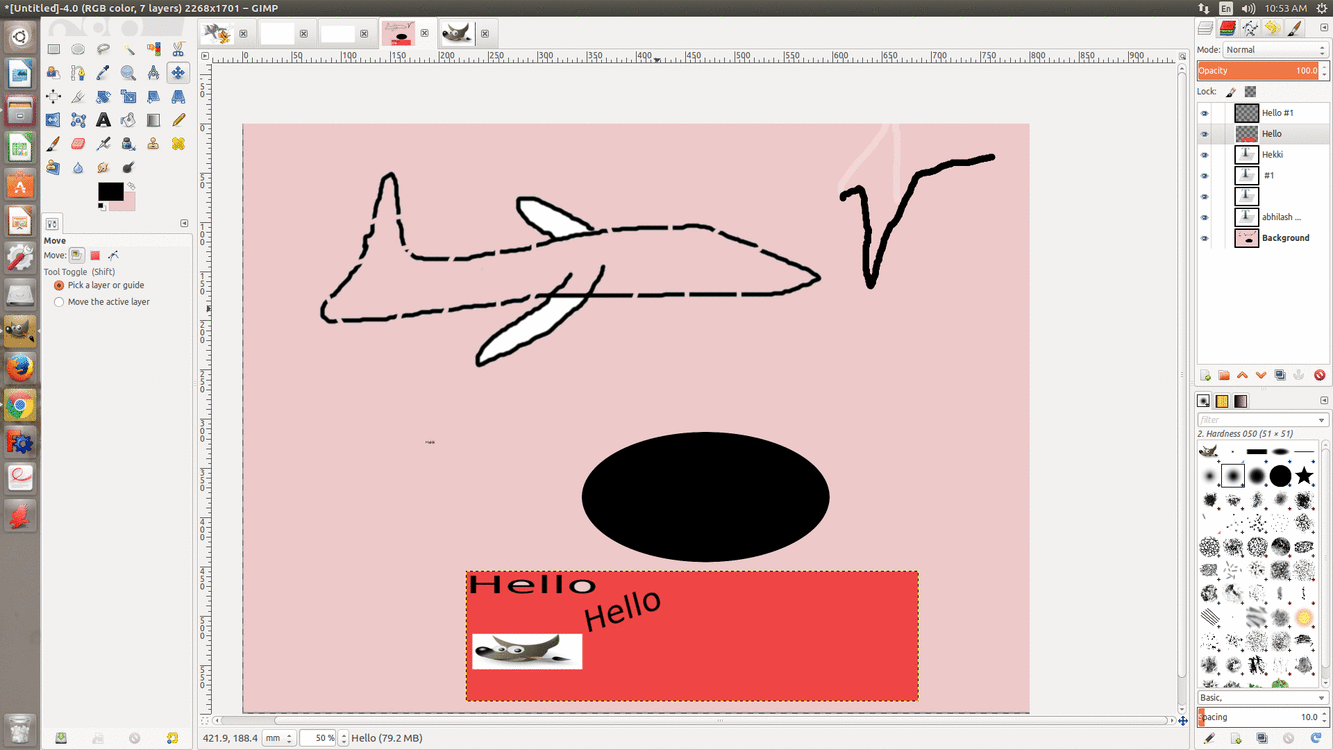
Assignment
.Model (raster, vector, 2D, 3D, render, animate, simulate, ...) a possible final project, and post it on your class page
1.RASTER
Raster graphics is a Dot matrix data structure,this images having large numbers of small rectangular pixels .When we zoomed a raster image we can clearly see the pixels so the image easly loss there clarity when they zoomed in. The clarity of the raster image stands with the number of pixels in it ,the amount of pixels can highers the calrity of image
GIMP
Gimp is a free and open-source raster graphics editor. It is generaly used for the editing of raster images like colouring,background editing process . I tried to learn more about the useage of tools for different purpose.
In gimp there only we can do our work on a canvas by creating FILE < NEW < proper size ,then ok

.Foreground & Background colour < change background colour < select colour, ok.
.Pencil tool: Is for drawing or Painting. Before drawing on canvas we want to select the shape from this box

.ellipse select tool: for making an ellipse region
.Rectangular select tool: Making rectangular region
.Bucket fill tool: Giving colours to the selected region
.Move tool:For moving the select figure to any area of the canvas
.scale tool: For scale the layer by giving path
.Text tool:For giving text
.Crop tool: For croping the select area
.Alignment tool: For aling the layers
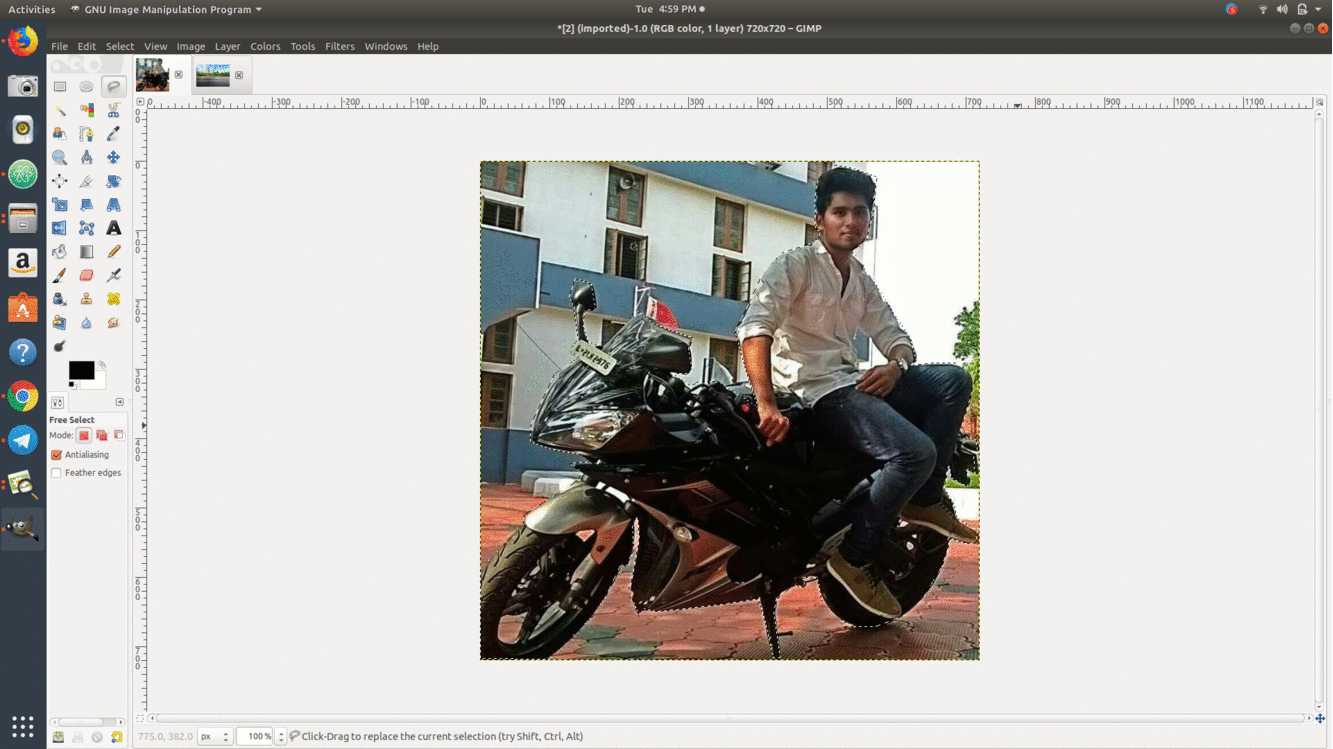
Here I tried to merge two images on gimp editor,
.open the images to the canvas
.Layer < Transparency < Add alpha channel
.Free select tool : select and hand-draw the region we want
. select < invert < ctrl+x (then we will get the image we want, Export as .png )
.open new image, then "open as layer" the image exported as .png in same page
.Move tool: drag the image to adjest the size
.laye < Transparency < colour to alpha( for getting transparence)
.file < export as .png
2.VECTOR
vector images are made of nuemerous lines and curves. vector images can hold there clarity at any range ,vector graphics are also used in the engineering feild . Vector images lies on x-y plane so it can be used for drawing line segments in 2D. Vector graphics is used in INKSCAPE software
INKSCAPE
INKSCAPE is an open-source vector graphics software can handle easly by a begginer .Inkscape has the option of making the vector images like rectangle ,curves, lines ,ellipses ,polygons ... with direct tools . WE can create any type of vector images with these direct tools.
In my INKSCAPE work firstly creat canvas with specefic height and width in DOCUMENT PROPERTIES(file < document properties). then I draw a "TEDDY BEAR" with circles & curves also gave colours . Here i used the tools like
.Create circle : clik and draged for creating circle with required size and shape
.Pencil tool : For freehand lines,just clik and move the pointer . For straigth line
use "ctrl" botton
.Edit path tool: creating nodes on selected image
for Drag
.Fill tool : for adding colour to the selected image
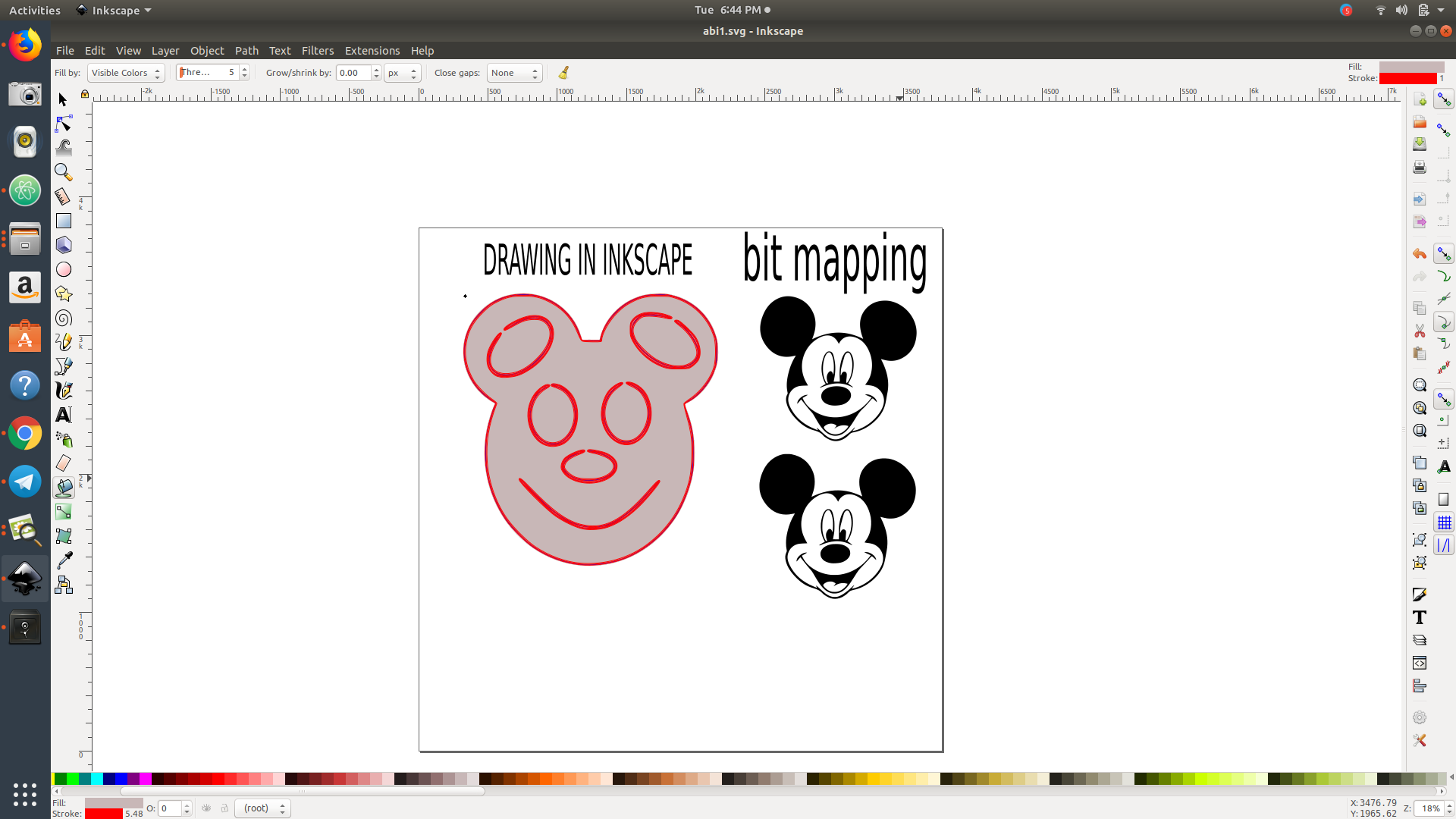
Then i selected a Raster image to the wall and changes into vector image via BITMAP draw the image by using the tools "UNION ,DIFFERENCE & INTERSECTION and also used
.File < open < select the image to canvas
.selct image (with select tool) < path < Trace bitmap < Edge delection .ok < Then dragged out the image
. Select both images with selecting tool by pressing shift < Path < union (for the merging of two images)
. Select both images with selecting tool by pressing shift < Path < difference (it substract one image from another)
. Select both images with selecting tool by pressing shift < path < intersection (here only projet the intersepting area of two images)
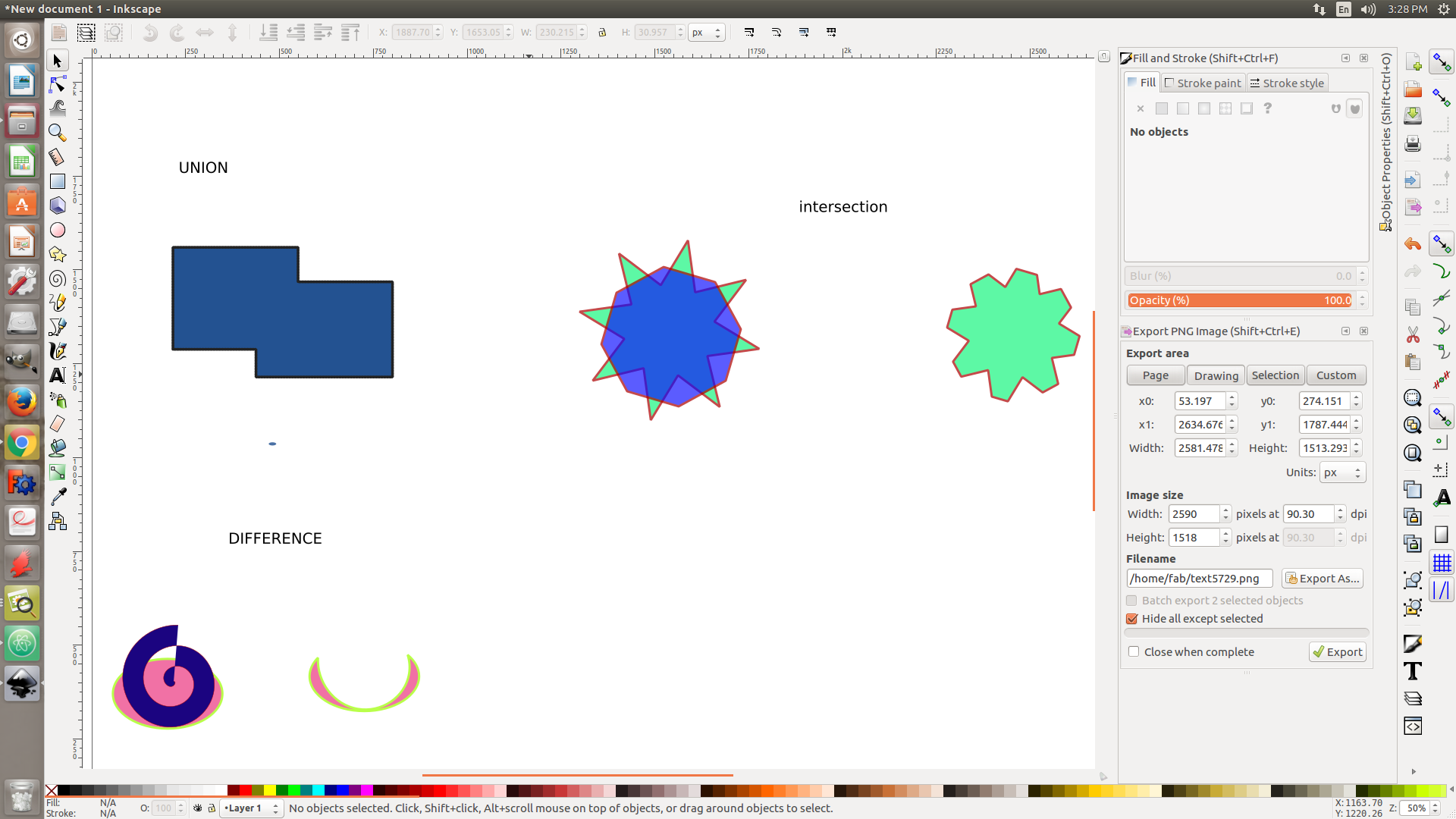
3D MODELING
Three-dimensional (3D) models represent a physical body using
a collection of points in 3D space,2D models always lies on a x-y plane
but in 3D the z-axis lies 0n space so we can model 3D images in it and also we can
produce it through 3D printer that we drawn on 3D modeling sofwares like
" AUTOCAD,RHINOCEROS 3D ,INVENTOR"...
1.AUTOCAD
Autocad is 2D & 3D modeling softwares generaly used in field of civil,electrical,Architecture . It is a user friendly software can handle easly . Autocad, have many tools to draw or create figures with specific measurements. After drawing a 2D image it can extrude easly to a 3D image
I used the following commands for drawing some figures on it,
.line : For drawing the start and end points
.circle : Give the specific piont then give the dimension
.Arc : Give the start point and end point
.Region/reg: select the figure and enter for giving region
.Extrude/ext: select and drag the figure for get the image in 3D model
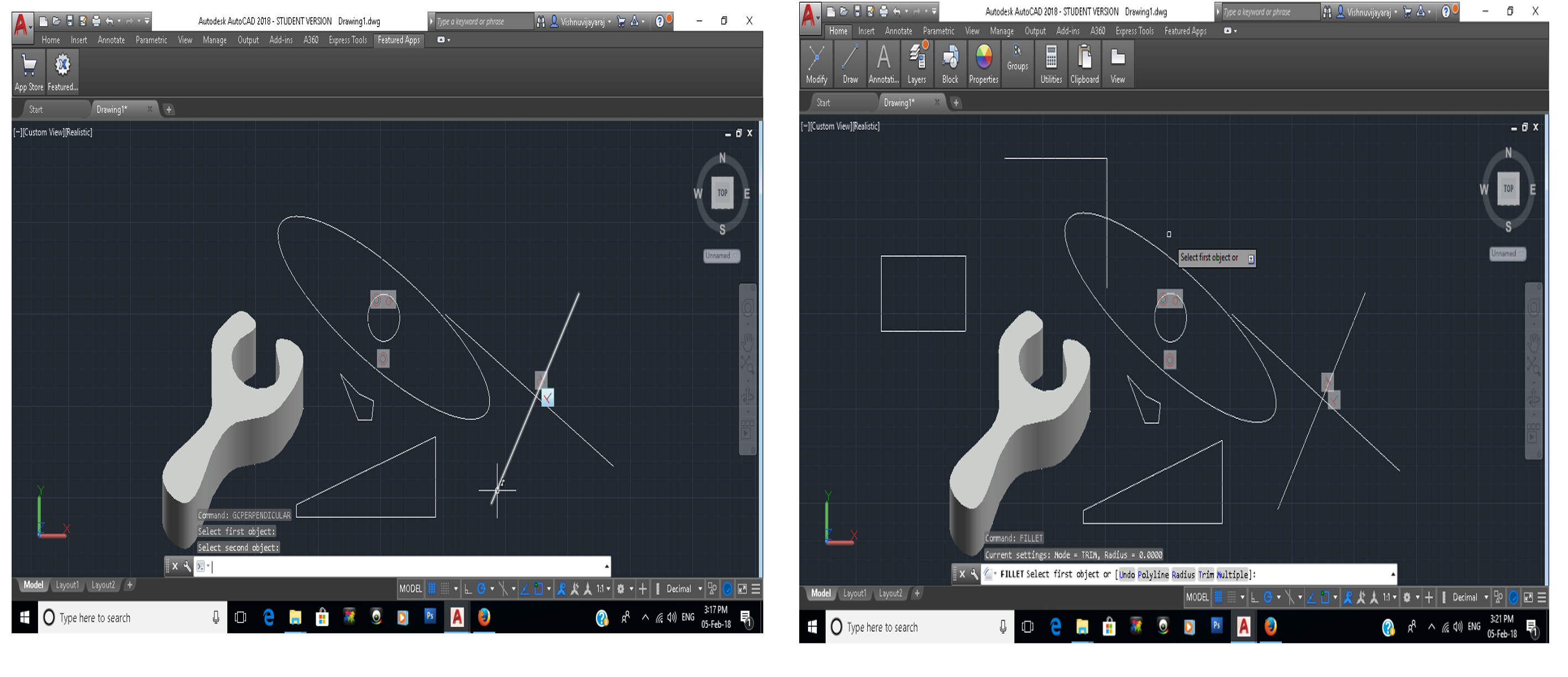
GEOMETRICAL CONSTRAINS
.Command :"diagonal,tangent, perpendicular..." the selected
images were arrange in that manner.
Constrains : will show the constrains with indicators
3D Modeling In Autocad
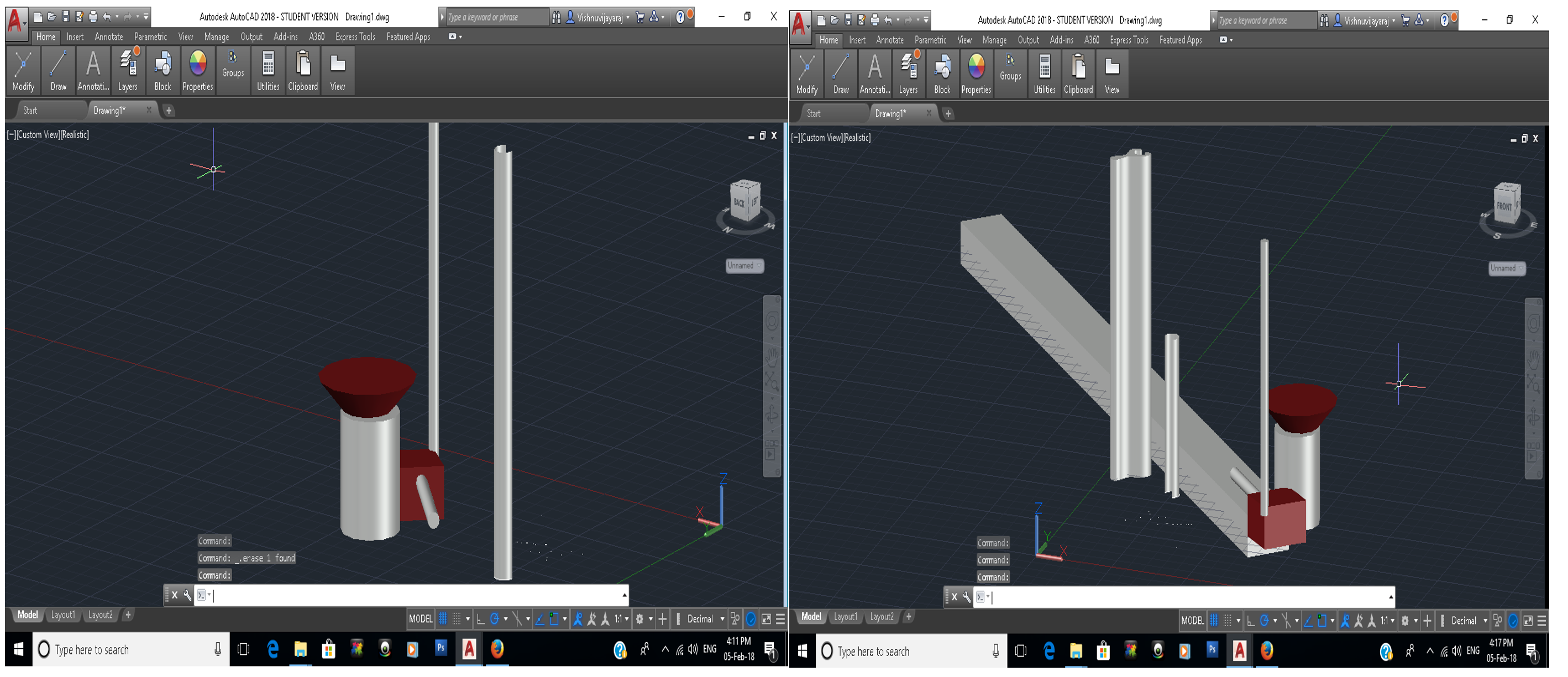
.Region & extrude :making images into 3D also"TAPER" when extrude
.MODIFY: for move ,rotate ,trim the figure
.Draw: for making polylines
.colour :giving colurs to selected areas
2.RHINOCEROS 3D
"Rhinoceros or Rhino 3D" is a 3D computer graphics very easy to learn as a beginer.It has four views so we can creat our figure accurately.
I made a chair in Rhino with the help of tools in it .line,cure ,fillet,rectangle are the main tools used in it .I gave the command "pipe" for extruding it. The tools and command using in Rhino is very similar to Autocad.
.copy : for copying the the figure
.Trim :FOR removing the unwanted lines
.pipe:For extruding as the shape of pipe
fillet : curving the selected areas
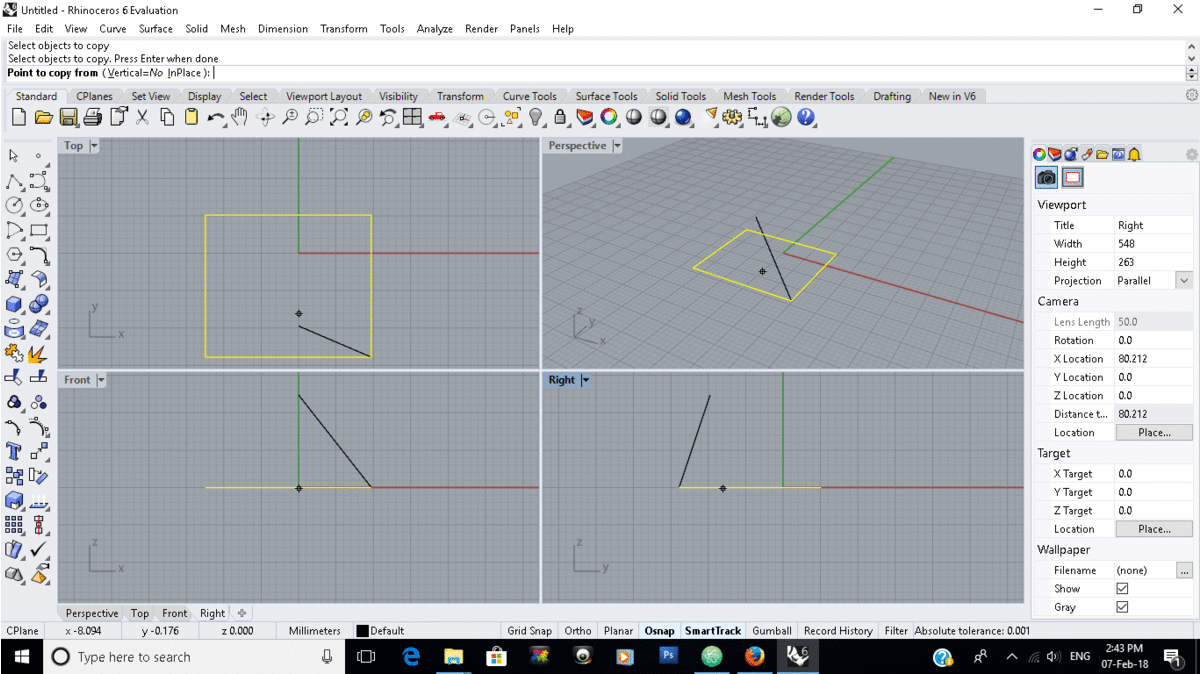
You can download all files in this week