Computer aided design is not unfamiliar with me––from simple digital sketches which I would do occasionally to more complex 3D model design. I have seen couple of time my maker teacher using 3D printers to print models and parts. However, I have no experience designing a model from zero. And this time I am going to learn it.
The first thing is to choose a good design tool for building CAD. The second step is to build shapes and build model. And the final step is to render your model, or you can print it out with a 3D printer.
Designing Tool: AutoDesk Fusion 360
Then following my mentor's recommendation, I chose Fusion 360 As my tool, because it offers Mac version and it is easy to get started. And I also got a free trial for 3 years by applying a student license.
COMPARASION BETWEEN TOOLS:
For 3D design, there is another software called Rhino. Both of rhino and fusion are useful in design; however, Fusion 360 allows you to store the projects in the cloud storage so that you can open your projects on both your computers or mobile devices. Thanks to the cloud storage, your work would be updated between a few minutes so that even though the software is stucked and you have to force quit, you can easily continue your work.
For 2D design, There is inkscape, a powerful 2D tool. It can help you draw any vector images. However, compared to fusion and photoshop CC, it does not have a cloud storage. And now it is hard to find a Mac version of inkscape. And for photoshop, well, it is good to use it to draw some more artistic images, but for industrial skematics, photoshop cannot handle them well. So for my final project, I chose Fusion 360 to draw the 2D skematic of lasercutting parts.
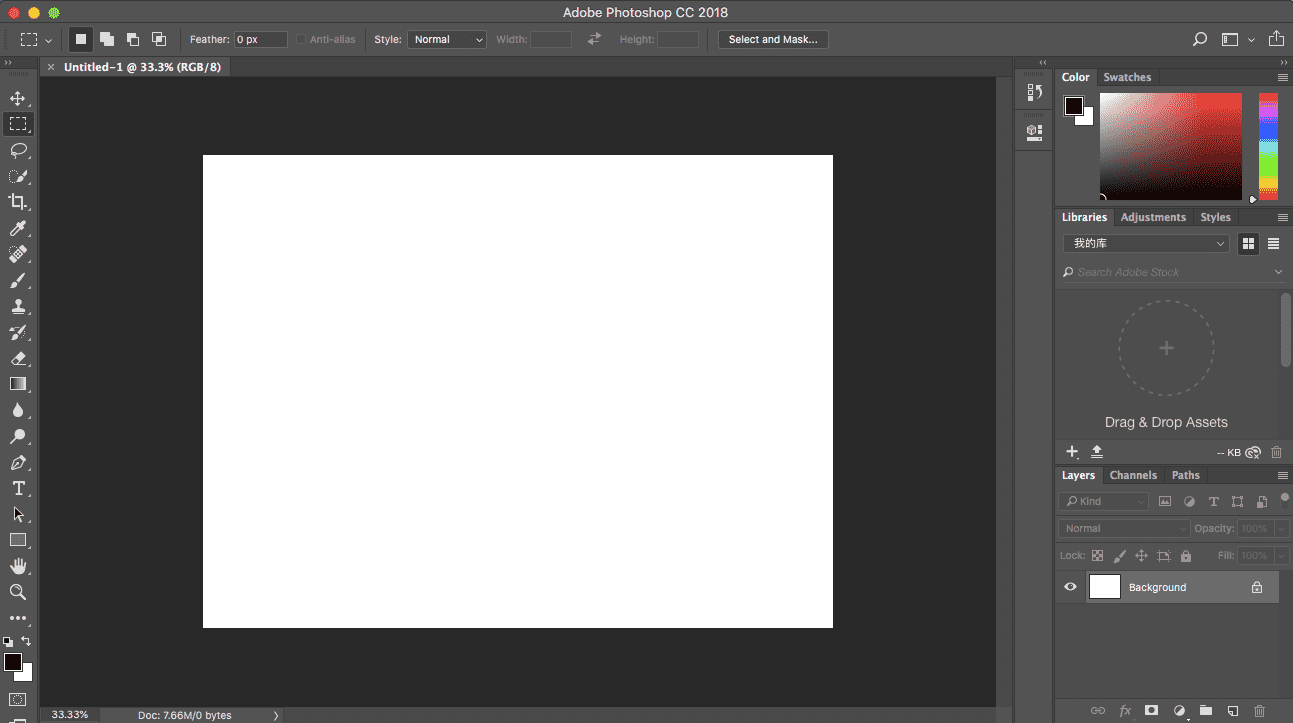 |
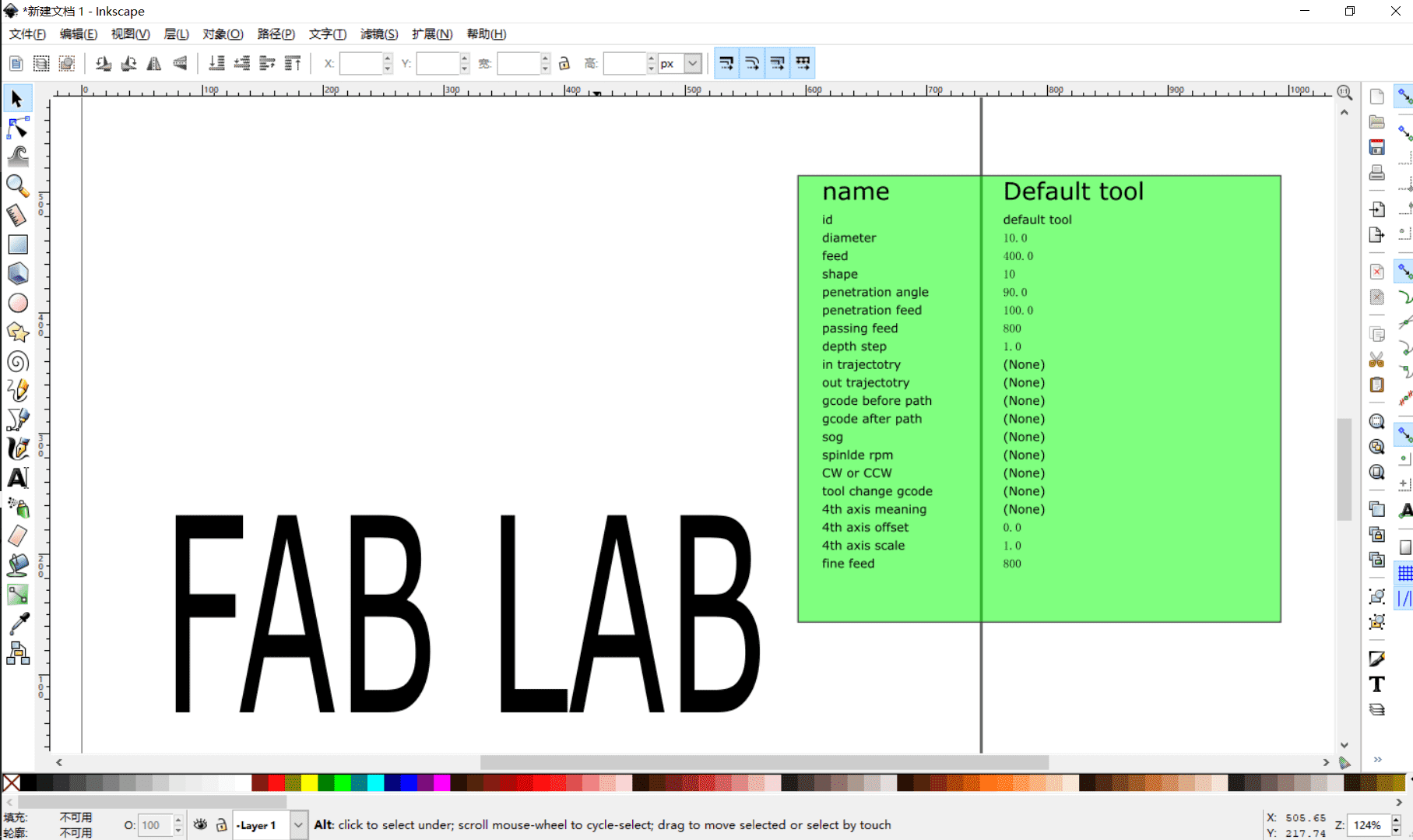 |
| Adobe Photoshop CC |
Inkscape |
HERE TO DOWNLOAD FINAL PROJECT DXF

Interface
The interface of Fusion 360 is succinct and user-friendly. And there are many powerful tools.

Start Design A Model with Skematics
First, we can draw a skematic, which is a two dimentional view of our target model.
In fact, since the skematic is a vector 2D design, you can still use "Skematic" to do some 2D industrial design.
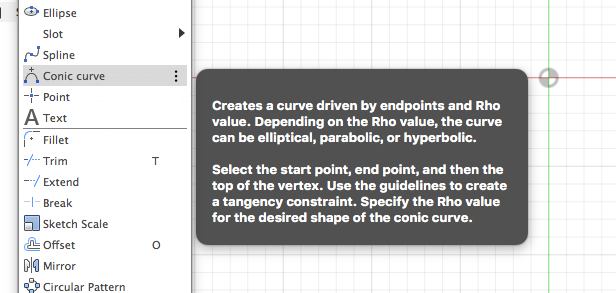


After that, we can use the tool to pull the two dimentional draft up to make a three dimentional shape.
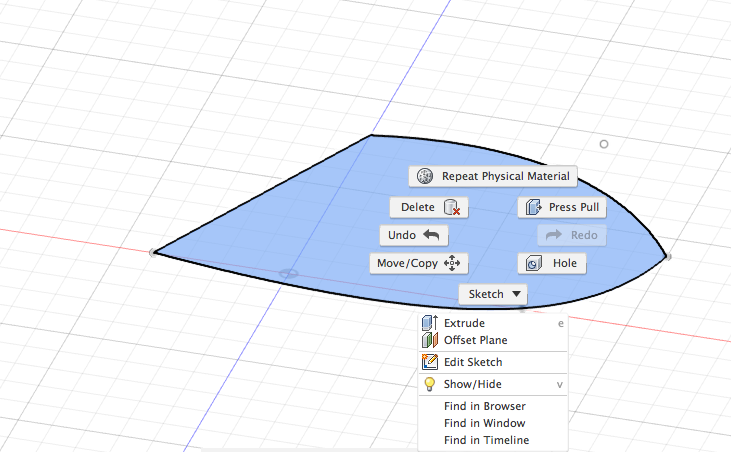


Then, we can choose the material or texture of our model.
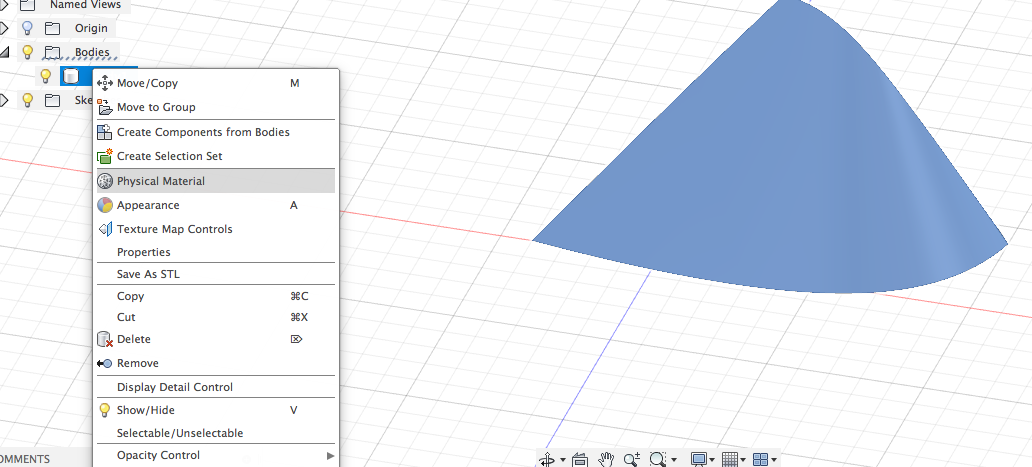
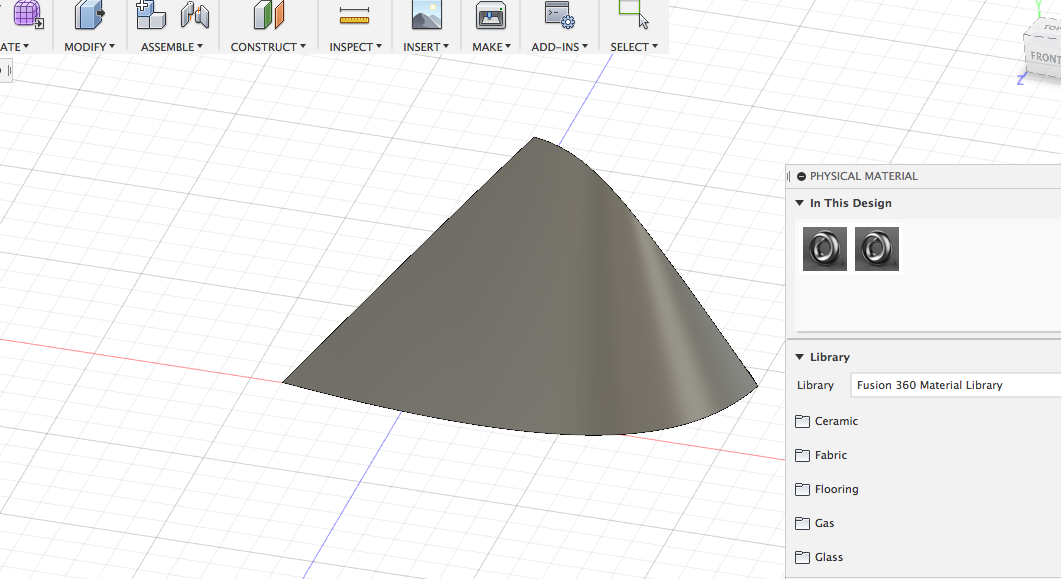
Render Your Model
By rendering your model, you can acquire a picture of your model with light effect, shadows, and textures that are really close to those of a real object.
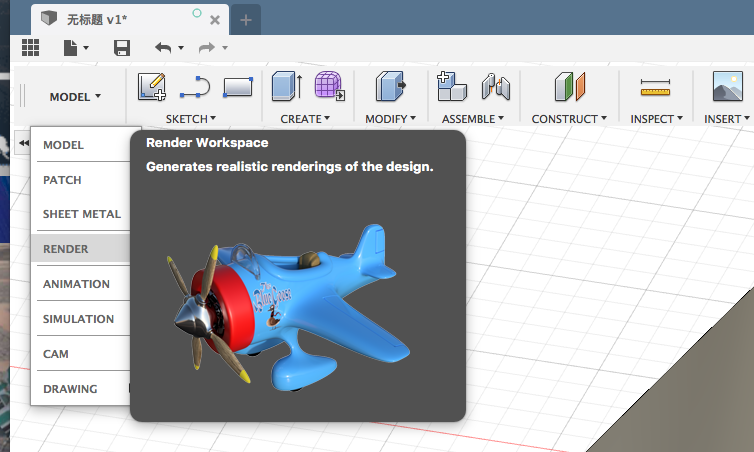



And this is the final effect.

