WEEK 2 - COMPUTER AIDED DESIGN
SECOND ASSIGNMENT
- Model (draw, render, animate, simulate, ...) a possible final project, and post it on your class page with original 2D and 3D files.
LEARNING EXPERIENCE
For this week, the assignment was to explore different 2D and 3D software in order to start building our final project on CAD. Since I have some experience in working with these kind of tools, I decided to have a look on some new ones but chose the ones that I’m more familiar with to work on the Academy just to save time.
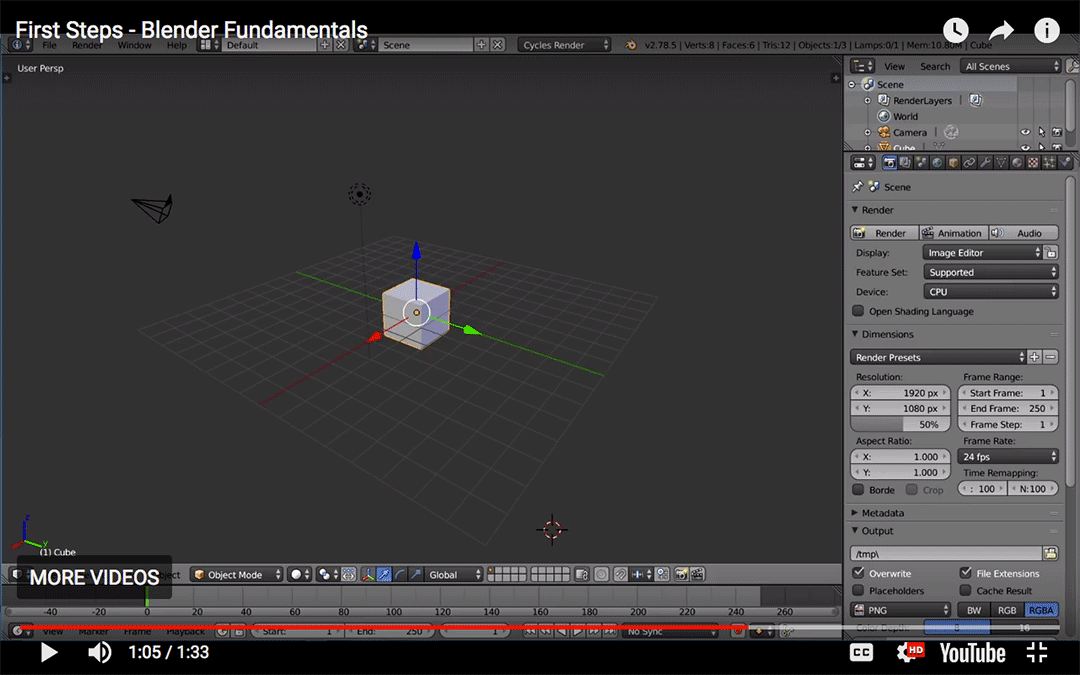
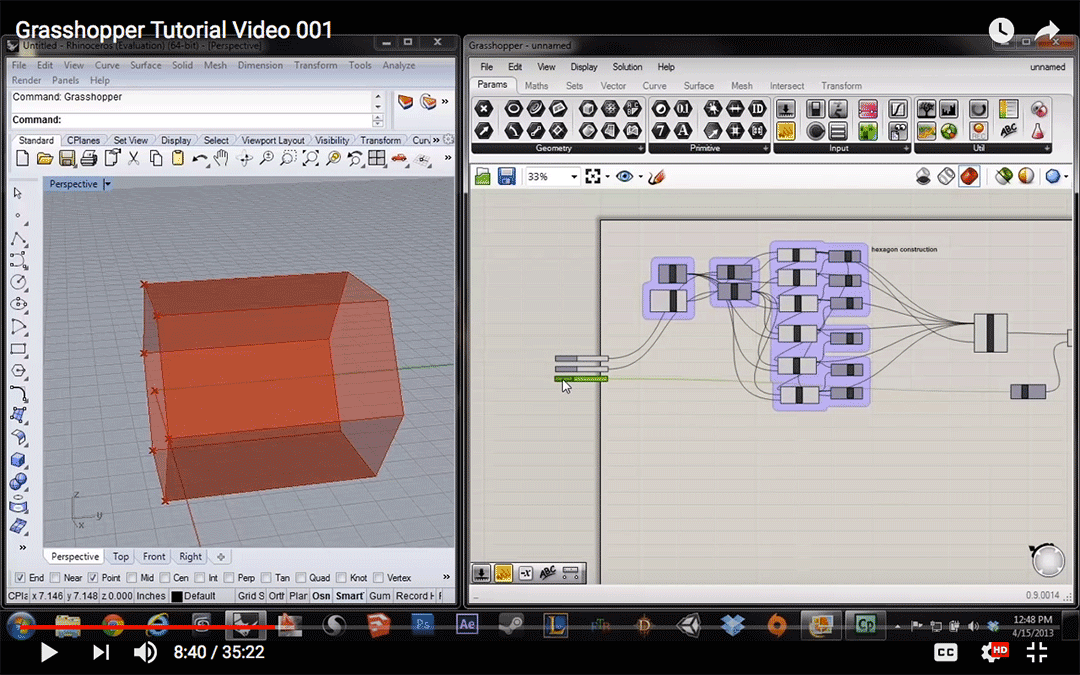
2D
I had a look on InkScape, went through a tutorial in order to figure out how it works, I found it very interesting but I still think Illustrator is more powerful and complete.
I normally use Adobe Illustrator, therefore this will be the software I´ll use to work with 2D drawings. I did some exercises to refresh my skills on this software.
First, I imported a photograph and did a “Live trace” to it, this created that the image could be manipulated as vector lines.

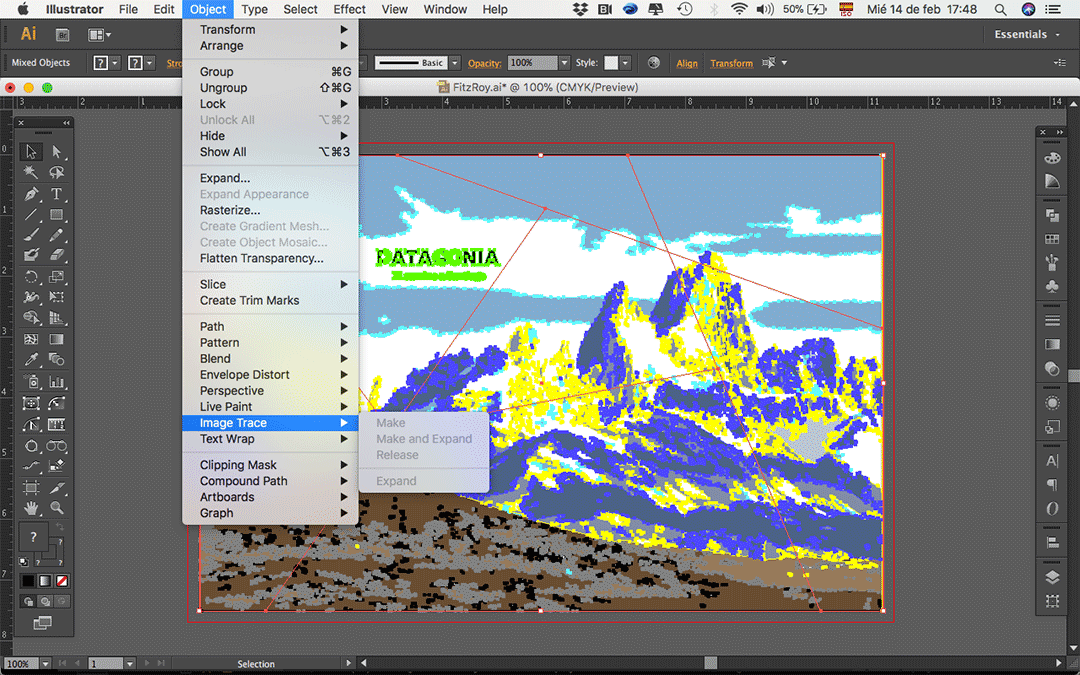
After that, I arranged my layers in order to be able to play with the colors.
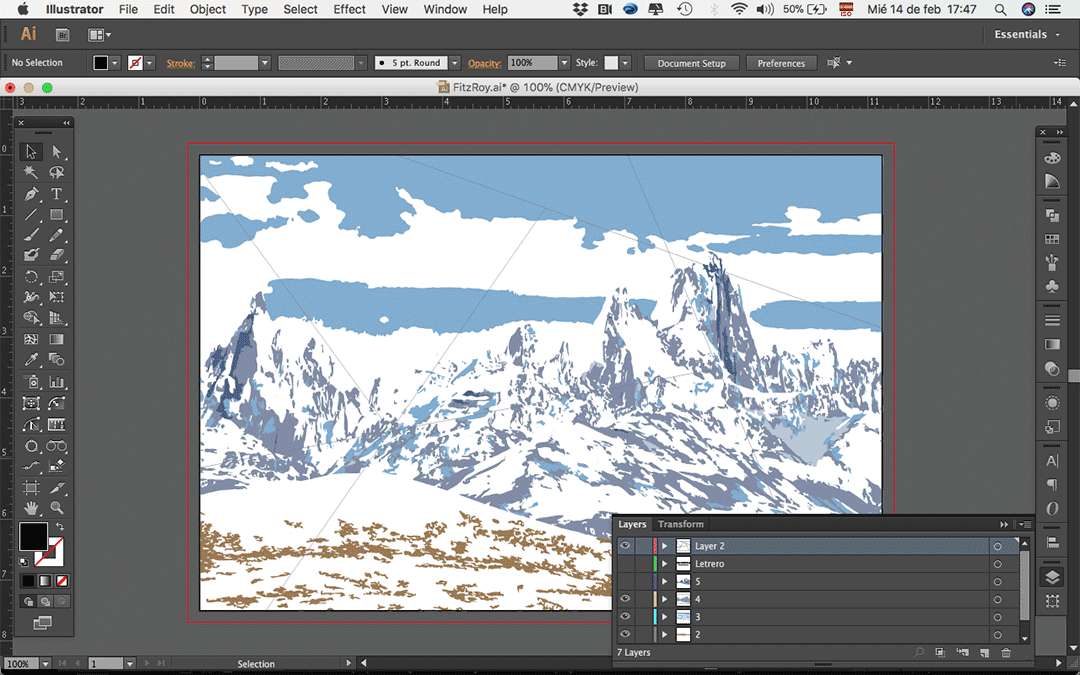
This is how the final image looks; I could for example export this file into a .DXF and make an engravement on wood with the laser-cutting machine.
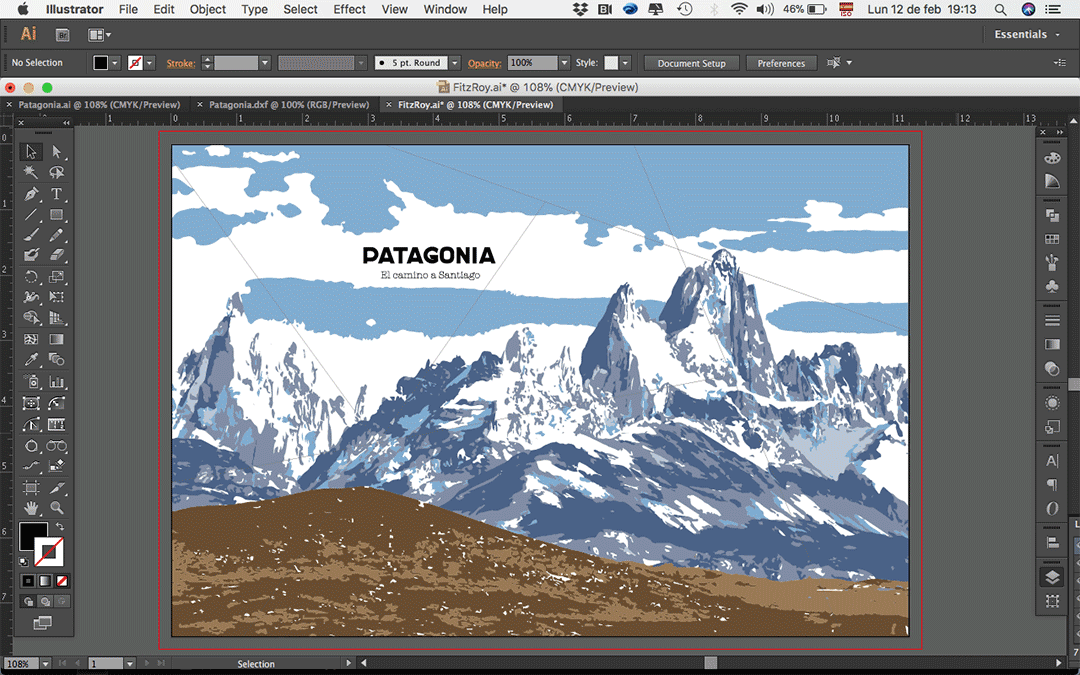
3D
For the 3D software I decided to go with Fusion 360, I think it is a great tool that provides parametrical modeling and at the same time, other kind of resources like being able to work on the cloud, it´s multiplatform and has features like testing material resistance. I did a tutorial to refresh some tools I knew from the software.
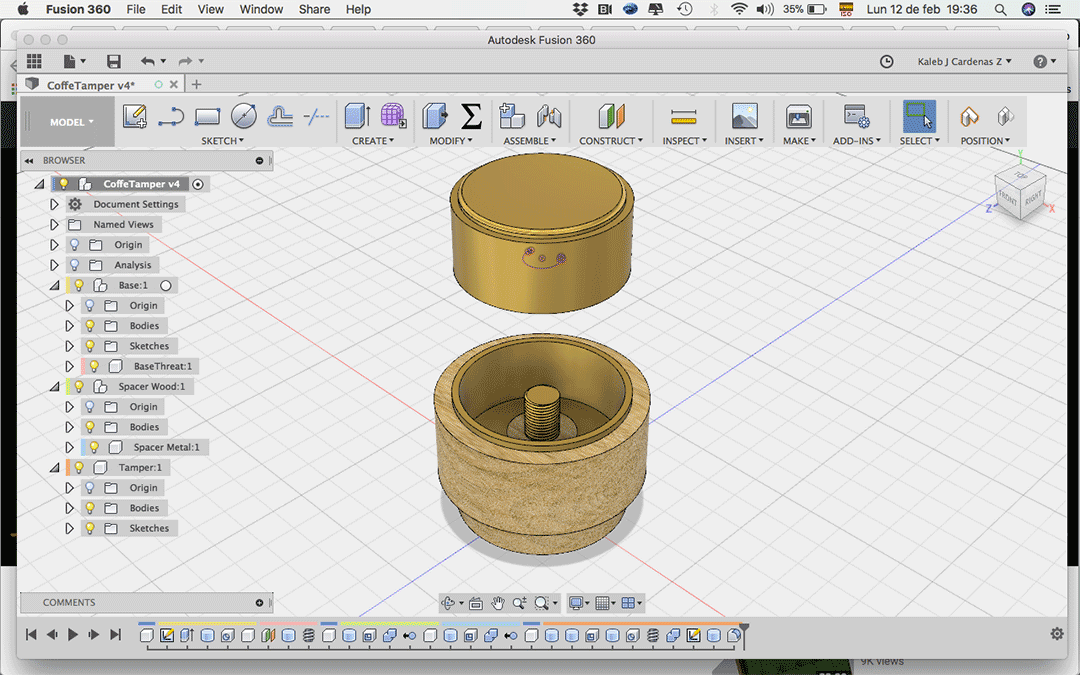
I will also be using Rhino just in case it´s necessary for something specific on my project.
My rendering tool will be 3D Max because it has a powerful V-Ray engine.
Audio and Video
I think Premier Pro has a very user-friendly interface that allows you to generate very good media content, I have some experience with this software, I will be using it for my Academy videos.
FINAL PROJECT 3D MODELING
I made some first 3D approaches for the Dehumidifier based on my preview sketches. I used some basic tools from Fusion 360 just in order to get the shape, after I felt a bit comfortable with the model I tried to make it parametric, this will allow me to change the measurements of it in order to create different versions.
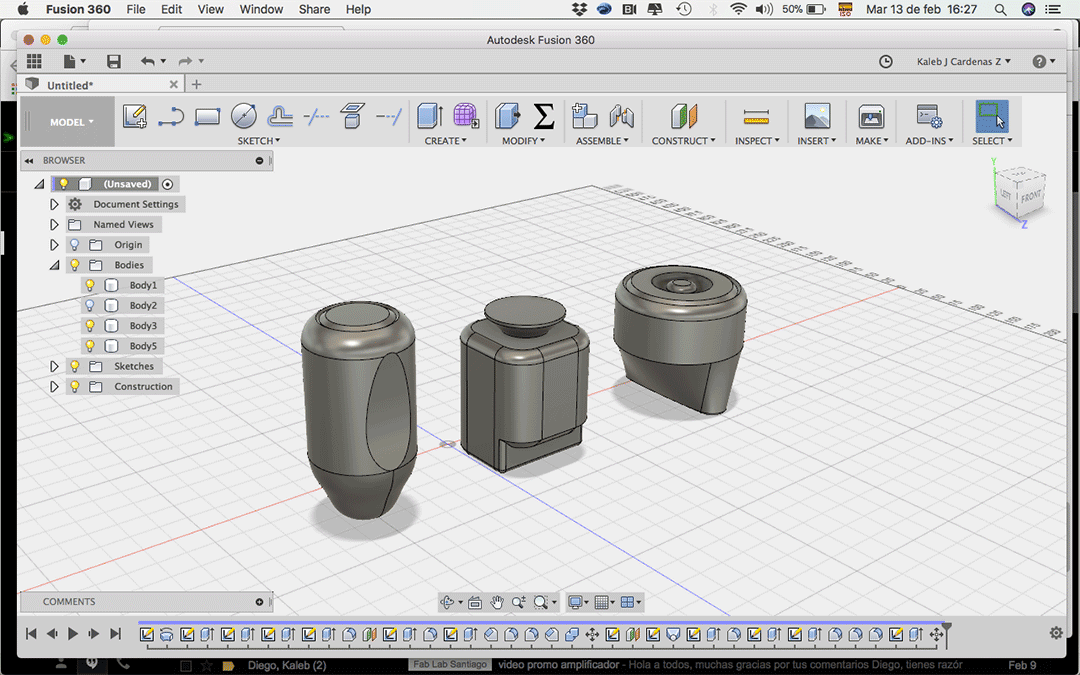
After practice, it was time to make a proper model. I have some basic steps of how I got the shape I wanted to explore. Here they are:
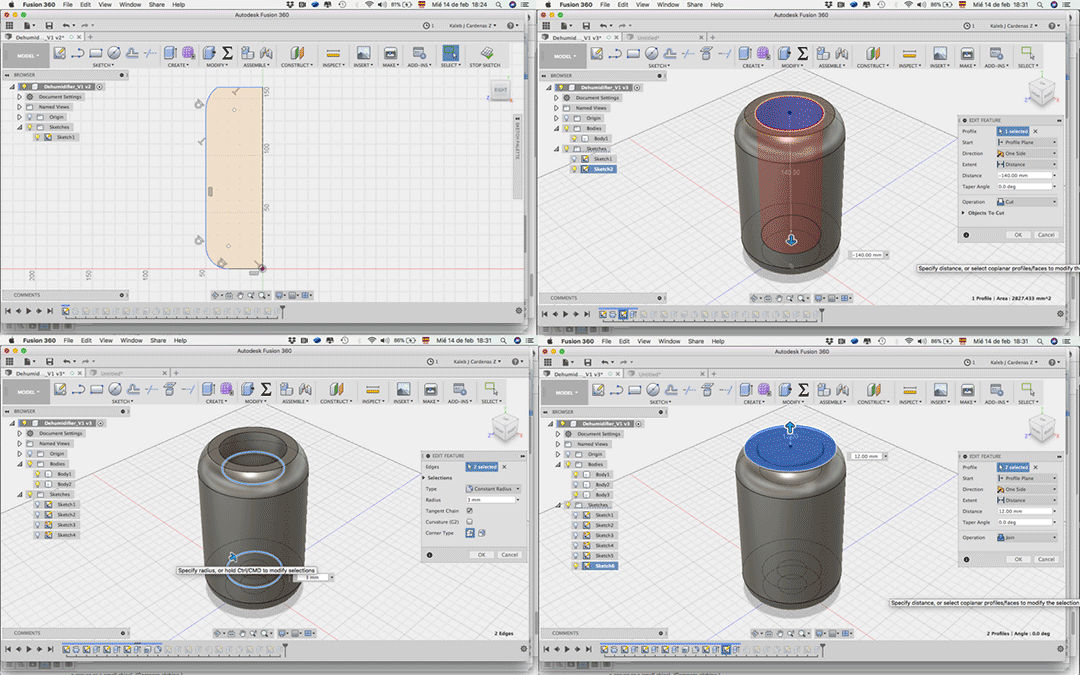

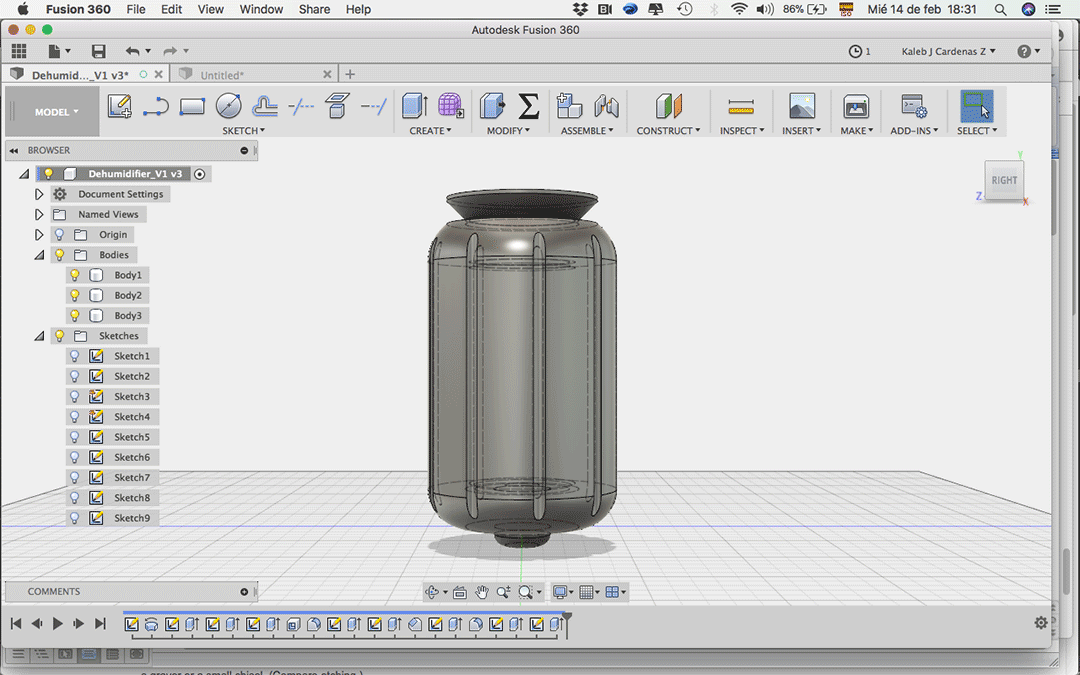
FILES
All the files can be downloaded
here: