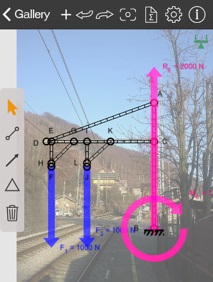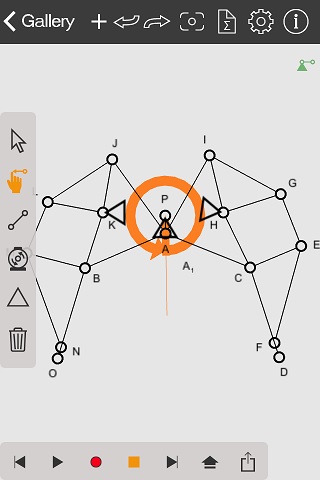The biggest takeaway this week for me was to learn about the difference between raster and vector. and how a scanned image could be converted into a vector in Inkscape or other similar 2D CAD software. Having a vector image and importing it into a 3D CAD system, would allow you to Extrude or cut into solids and create solids from your previously scanned image.... and I think that is a cool thing to know.
AUTOCAD
Easy to use 2D software. The layers feature helps in managing the various line types. Good for drawing layouts for interior design. it has a 3D package too, however it's ease of use is not as comparable with the professional versions. In AutoCAD, it is not parametric as lines are drawn to exact measurements, or trimmed from pre-drawn construction lines. The vast array of function makes this a powerful 2D CAD tool to churn out drawings.
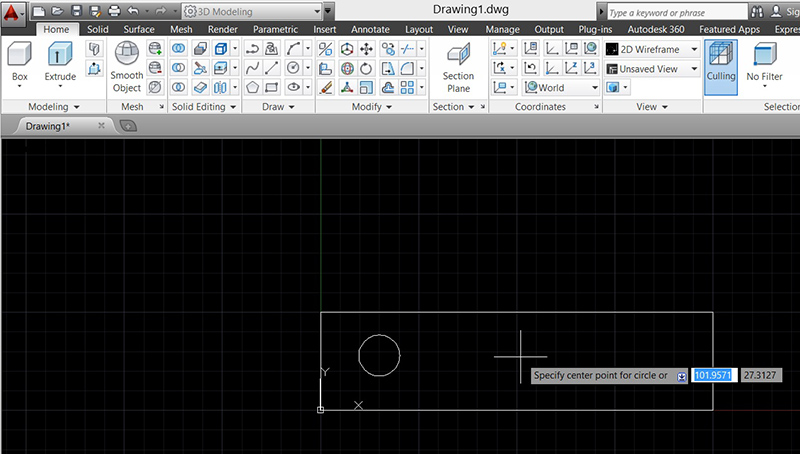
The file format is in .dwg which could be opened by most CAD softwares. There is also the option to export to different file formats like .dxf or .pdf. These other formats make it easily accessible to various OS and machine systems. In the weeks to come, the use of the laser cutter and even routing and CAM programming, the .pdf and .dxf file formats would come in handy.
My 2D file can be downloaded from dropbox
https://www.dropbox.com/s/7m3aoa2k6sbkc74/testing.dwg?dl=0
Or
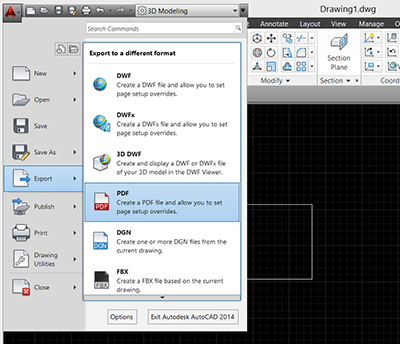
Inkscape
First time using this software, I needed sometime to get used to the UI. I tried generating gears but not much luck with it. Moving on to the next 3D CAD. I use Inkscape to convert raster images to vector so that they can be laser cut, or have the image transfered to a 3D CAD software so that it could be extruded or cut into a 3D block.
Autodesk 123D
This software comes with a host of others that supports the Digital Protoyping Revolution. The UI has a similar look and feel to AutoCAD and Inventor. Hovever it took me some time to figure out the dimensioning part of it. It has no feature history so future manupiliation of the part is not as flexible as a typical Professional 3D CAD package. Ideal for new begineers who want to quickly model out prismatic shapes. But very quickly the limitations and the lack of ease of ues would have you looking for a better 3D CAD software.
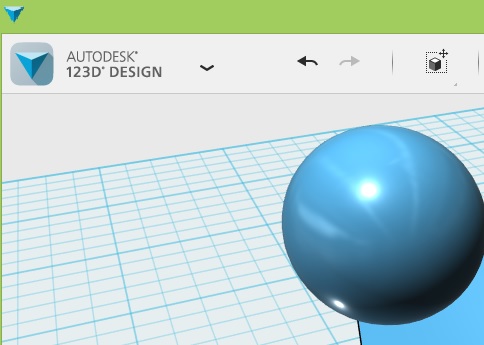
Solid Works
I used SolidWorks as an Engineer. It is an easy to use yet powerful software. Comparing to ProE, it has greater flexibility in the construction of 3D models with alot less procedural constraints. The version control which is called PDM was a way that Engineering Design companies manage their processes. It is able to handle large assemblies (500parts and more) with ease and would not crash. In a nutshell, it is a good and stable software used widely in the industry.
Autodesk Inventor
Currently I am using Inventor, and it is virtually the same as SolidWorks in terms of look and feel. It is almost as if the development team are the same people. Changing the dimensions are easy as the browser tree reflects all the operations that were carried out. As with all professional 3D CAD systems, the ability to convert 3D models to 2D is a great thing to have, as some vendors require 2D prints for Fabrication. Below is a quick snapshot of my project. More pictures can be found in under the Final Project tab. I will be using Inventor for the development of my final project and the subsequent weeks.
My 3D files can be downloaded from dropbox
https://www.dropbox.com/sh/y3c0qw8j4ckkhwh/AAC1rRBPxJawB1VjFsPhT2_Ia?dl=0
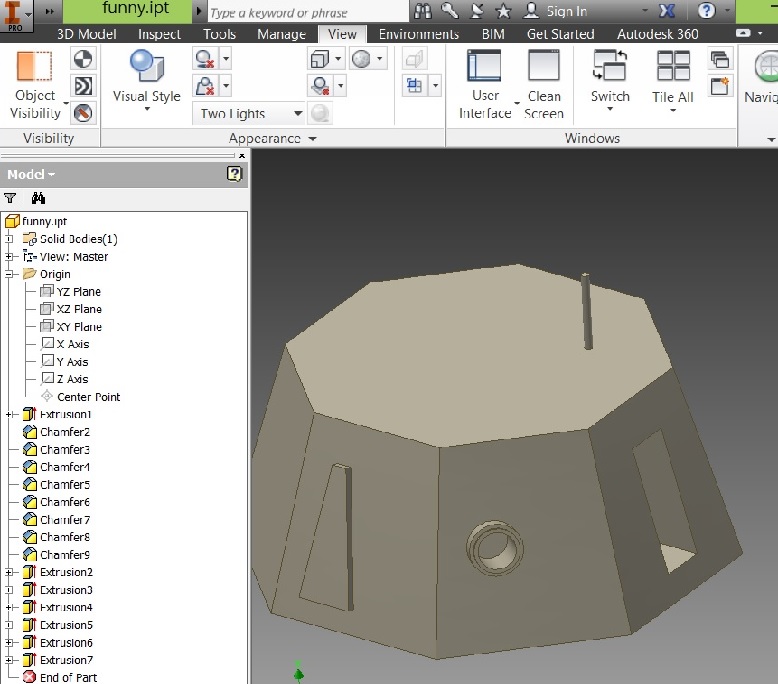
Autodesk Apps - Force Effect and Force Effect Motion
These awesome apps would help you calculate the forces and reaction forces. You could take
a photo and draw the beam members over it and define the constraints. The motion app, allows
you to sketch out members and the app would work out the locus of the mechanism. It even gives a detailed
report on the X,Y and angular co-ordinates of specified points. An excellent design tool for mechanisms.
