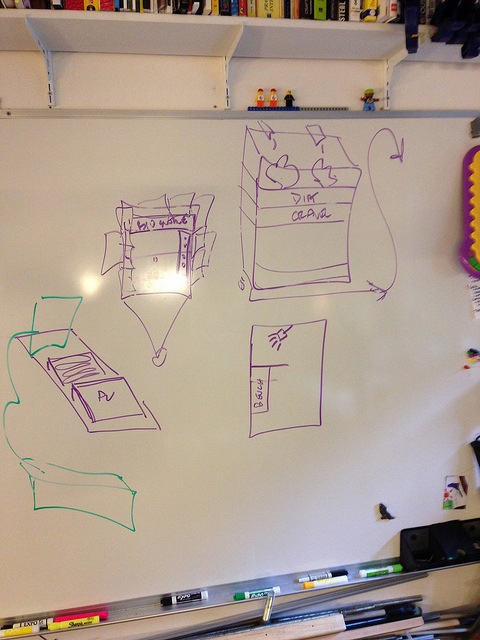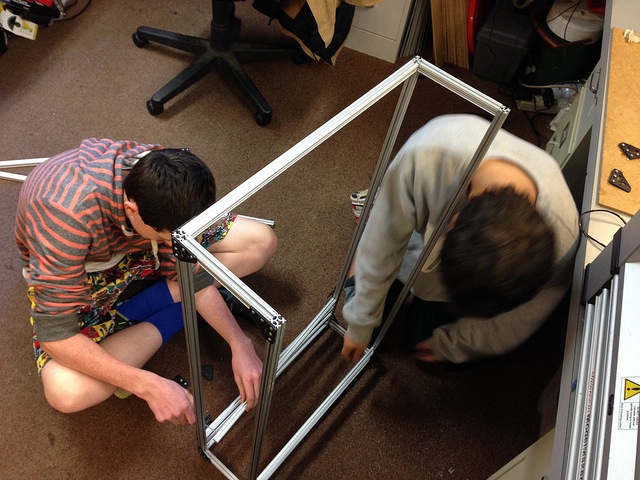This week we were tasked with exploring tools and modeling our final project.
Inkscape (vector drawing), Gimp (bitmap painting) and Tinkercad (3d modeling) all seemed like good tools and all free and readily available. The first tool, and I think the most fun, is Tinkercad. Below is a rendering from Tinkercad using another website called SketchFab to present the model on this site and be able to jump out and manipulate it. Tinkercad is an online modeling program and the coolest feature comes from it being online. All your models are in the cloud and easily manipulatable via any Internet connected computer. I started using this tool with 4th graders and middle school students and love its simplicity. They have great online tools and I just learned yesterday that Autodesk bought them. The model below shows the beginning of our Street Shower project.
Briefly, the shower will function to allow the homeless to take showers. It will feature elements such as photo voltaic power, solar radiation water heating, a bioswale to filter reclaimed water for hydroponics irrigation (possibly Aquaponics if time permits), environmental educational write-ups on the outside, a myriad of sensors to collect data on the Street Showers use, current status, etc. as well as an environmental music system that interacts with the environment for mood music.
You can manipulate the below model if you click on the cube. This version of the shower shows the trailer, tanks underneat the decking, and the beginning of a hollow wall structure that will house a bioswale and hydroponics grow bay. The walls will have transparent and translucent panels to allow users to see the inner workings while maintaining privacy of the shower. On top will be placed a photo voltaic panel to power a low voltage power system to run pumps, electronics and the sound system.
street_shower_v002 from mpearson on Sketchfab.
Two of my students and I started prototyping the wall system for the bioswale and hydroponic walls. We made extensive use of the whiteboard to do some rapid prototyping.

We then took extruded aluminum to create a working prototype to test the bioswale concept as well as the hydroponic concept.

We are looking at a series of drawers for the bioswale each with a different substrate: dirt, sand, gravel, etc. The desire is to have a visual of all elements so a clear polycarbonate drawer is ideal. The design currently has a clear solid panel on the exterior and interior as well as the sides of the drawers. the drawers will be approximately 3.5ft and six inche square. A breakout of this design in CAD is in the works. The hydroponic wall will possibly have PVC pipe that snakes across and down using beer cups to hold individula plants all behind clear polycarbonate interior and exterior walls. The exterior panels of the walls will need to be removable or hinged to gain access for maintenance. In addition, we will have a hydroponic system near the entrance to the shower to allow users to harvest hydroponically grown mint to add fragrance to the interior in a crush (mortar) dish on the wall.
The design will include a low voltage power system driven from a PV panel on the roof. This system will power pumps, microcontroller sensors, and data presentation to the users and those waiting for the shower (schematic in the works)
The exterior of the shower will include documentation on the systems and how they interoperate to provide the shower, hydroponics, and sound system (which is environmental). While users wait for the shower they can learn and interact with the shower. This will help maintain the shower via assisting water recovery, adding energy to the systems, maintenance of the bioswale and hydroponics systems, etc.
The biowswale will function to filter the drain water for the use in the hydroponic system. Shower water will come from a potable water source and will be stored in a tank below the floor. A "Green" water tank will accumulate filtered water from bioswale.